3.186 ideas para dormitorios de estilo americano grandes
Filtrar por
Presupuesto
Ordenar por:Popular hoy
1 - 20 de 3186 fotos
Artículo 1 de 3
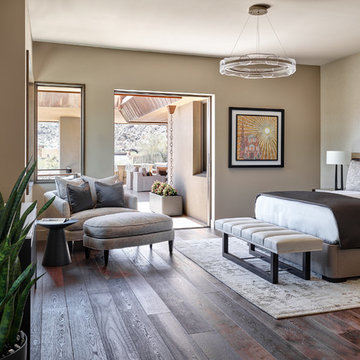
Located near the base of Scottsdale landmark Pinnacle Peak, the Desert Prairie is surrounded by distant peaks as well as boulder conservation easements. This 30,710 square foot site was unique in terrain and shape and was in close proximity to adjacent properties. These unique challenges initiated a truly unique piece of architecture.
Planning of this residence was very complex as it weaved among the boulders. The owners were agnostic regarding style, yet wanted a warm palate with clean lines. The arrival point of the design journey was a desert interpretation of a prairie-styled home. The materials meet the surrounding desert with great harmony. Copper, undulating limestone, and Madre Perla quartzite all blend into a low-slung and highly protected home.
Located in Estancia Golf Club, the 5,325 square foot (conditioned) residence has been featured in Luxe Interiors + Design’s September/October 2018 issue. Additionally, the home has received numerous design awards.
Desert Prairie // Project Details
Architecture: Drewett Works
Builder: Argue Custom Homes
Interior Design: Lindsey Schultz Design
Interior Furnishings: Ownby Design
Landscape Architect: Greey|Pickett
Photography: Werner Segarra
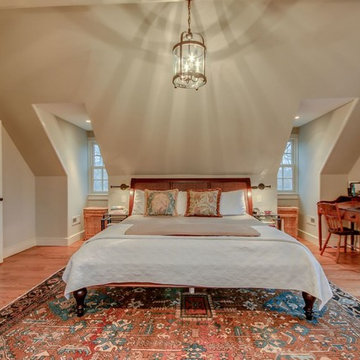
Foto de dormitorio principal de estilo americano grande sin chimenea con paredes beige, suelo de madera en tonos medios y suelo marrón
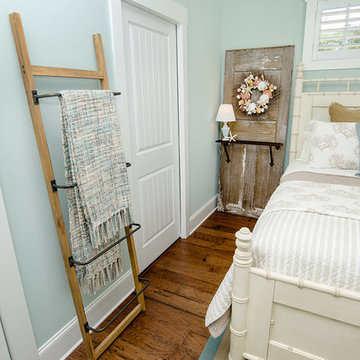
Kristopher Gerner & Mark Ballard
Modelo de dormitorio principal de estilo americano grande con paredes azules y suelo de madera en tonos medios
Modelo de dormitorio principal de estilo americano grande con paredes azules y suelo de madera en tonos medios
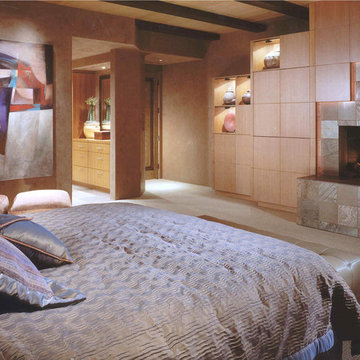
Comfortable and elegant, this living room has several conversation areas. The various textures include stacked stone columns, copper-clad beams exotic wood veneers, metal and glass.
Project designed by Susie Hersker’s Scottsdale interior design firm Design Directives. Design Directives is active in Phoenix, Paradise Valley, Cave Creek, Carefree, Sedona, and beyond.
For more about Design Directives, click here: https://susanherskerasid.com/
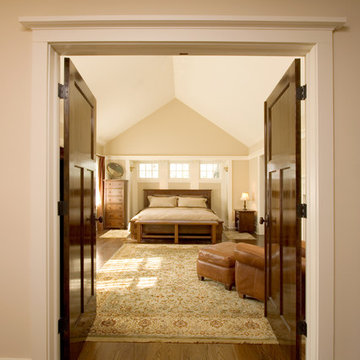
Master Bedroom Suite with vaulted ceiling.
Foto de dormitorio principal de estilo americano grande con paredes beige y suelo de madera en tonos medios
Foto de dormitorio principal de estilo americano grande con paredes beige y suelo de madera en tonos medios
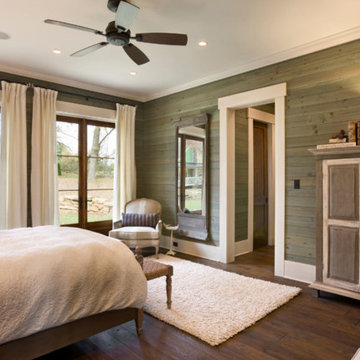
Foto de dormitorio principal de estilo americano grande sin chimenea con paredes verdes y suelo de madera oscura
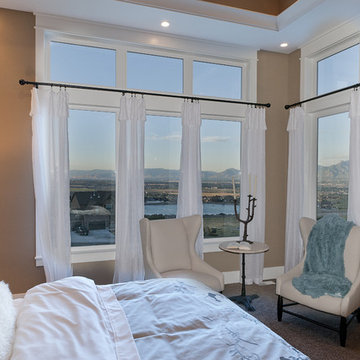
Candlelight Homes
Diseño de dormitorio principal de estilo americano grande sin chimenea con paredes beige y moqueta
Diseño de dormitorio principal de estilo americano grande sin chimenea con paredes beige y moqueta
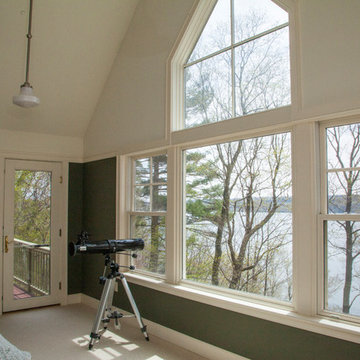
With this Cayuga Lake home you are sure to have something to do all day long, all year-round...don't take my word for it -- come check it out Down the long, stone private drive, nestled on a breathtaking hillside, awaits a custom built home -- a vision where love and quality craftsmanship go hand-in-hand Outstanding Cayuga Lake views can be enjoyed throughout most of the home, patios, and deck. The lush perennials frame around the home as if it was an illustration in a classic storybook. This home has a touch of elegance, yet the comforts of home. The new hardwood floors are stunning -- extending throughout most of the main level. A set of French doors welcome you to your place setting in the spacious formal dining room -- a "fine dining" ambiance is instantly created and includes a view into the flourishing garden through the wall of windows. The family room is impeccable with floor to ceiling windows, and French doors that open to the front patio/outdoor screened-in room. A panoramic lake view that extends inside to out. The cozy fireplace will fill the room with warmth, and create a peaceful environment. The eat-in kitchen is a chef’s dream come true with a Viking sub-zero refrigerator, six-burner gas range, Brookhaven cabinets, complimented with granite countertops, a center island with seating for two, and over the counter lake views. For ease of entertaining, there is a dining area centrally located between the kitchen and living room -- and includes an easy access point to the side patio. The dining area has a tray ceiling that illuminates above -- a decadent addition. The living room continues the theme of the wall of windows AND an additional wood burning fireplace. The hallway is a work of art -- quite literally -- the design was inspired by the Isabella Stewart Gardner Museum in Boston. The upper level includes 3 large bedrooms with large closets, a home office, hallway full bathroom (with a separate shower room) and a laundry chute. The master suite is magnificent -- definitely, a room that you wouldn't mind waking up in every morning! The dramatic cathedral ceiling is enhanced by the wall of windows and lake views. Completing this master suite you get a private balcony, TWO walk-in closets (that are the size of small rooms), and an en-suite that includes his & hers granite topped vanities and a tile steam shower with built-in bench. Down to the newly repainted, generously sized finished walkout lower level, you have a media room, bedroom, full bathroom, and large storage/utility room. The French doors open to the back deck where you can find the hot tub, and sturdy steps that lead to the deep water dock and Cayuga Lake! Outbuilding can conveniently hold your outdoor tools and toys. The 9.87 acres allows you room to build a garage This home will leave a lasting impression on you and your guests!
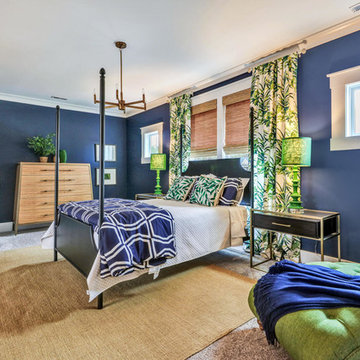
Foto de dormitorio principal de estilo americano grande con paredes azules, moqueta y suelo beige
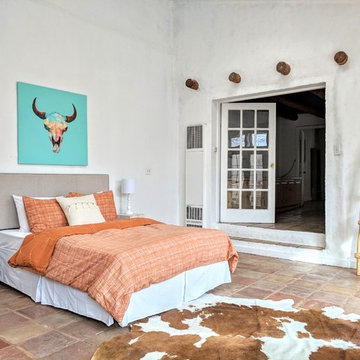
Barker Realty and Elisa Macomber
Imagen de dormitorio principal de estilo americano grande con paredes blancas, suelo de baldosas de terracota, chimenea de esquina, marco de chimenea de hormigón y suelo beige
Imagen de dormitorio principal de estilo americano grande con paredes blancas, suelo de baldosas de terracota, chimenea de esquina, marco de chimenea de hormigón y suelo beige
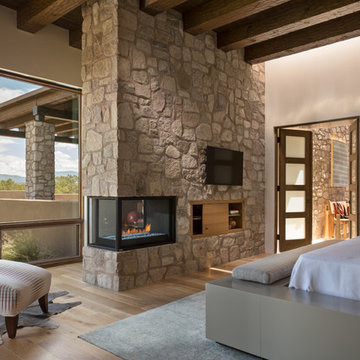
HOME FEATURES
Contexual modern design with contemporary Santa Fe–style elements
Luxuriously open floor plan
Stunning chef’s kitchen perfect for entertaining
Gracious indoor/outdoor living with views of the Sangres
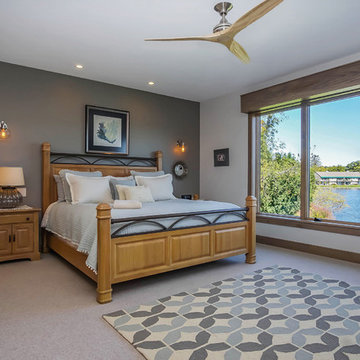
Ejemplo de dormitorio principal de estilo americano grande sin chimenea con paredes multicolor, moqueta y suelo beige
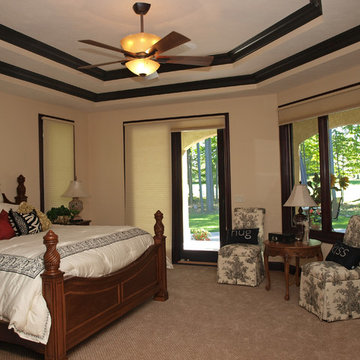
Ejemplo de dormitorio principal de estilo americano grande con paredes beige y moqueta
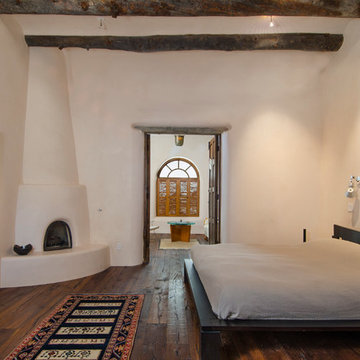
Katie Johnson
Foto de dormitorio principal de estilo americano grande con paredes blancas, suelo de madera en tonos medios, chimenea de esquina y marco de chimenea de yeso
Foto de dormitorio principal de estilo americano grande con paredes blancas, suelo de madera en tonos medios, chimenea de esquina y marco de chimenea de yeso
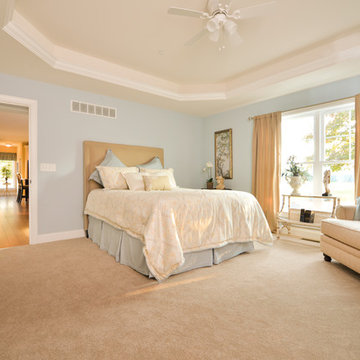
Owner's Suite - featuring lighted tray ceiling, 9 ft. ceiling, Universal design of home features 3'0 doors throughout. Photo: ACHensler
Foto de dormitorio principal de estilo americano grande sin chimenea con paredes azules y moqueta
Foto de dormitorio principal de estilo americano grande sin chimenea con paredes azules y moqueta
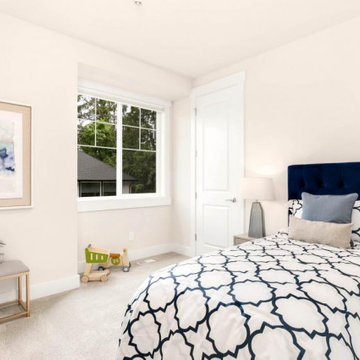
Imagen de dormitorio principal de estilo americano grande con paredes blancas, moqueta y suelo gris
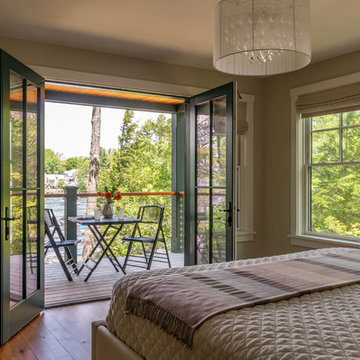
Situated on the edge of New Hampshire’s beautiful Lake Sunapee, this Craftsman-style shingle lake house peeks out from the towering pine trees that surround it. When the clients approached Cummings Architects, the lot consisted of 3 run-down buildings. The challenge was to create something that enhanced the property without overshadowing the landscape, while adhering to the strict zoning regulations that come with waterfront construction. The result is a design that encompassed all of the clients’ dreams and blends seamlessly into the gorgeous, forested lake-shore, as if the property was meant to have this house all along.
The ground floor of the main house is a spacious open concept that flows out to the stone patio area with fire pit. Wood flooring and natural fir bead-board ceilings pay homage to the trees and rugged landscape that surround the home. The gorgeous views are also captured in the upstairs living areas and third floor tower deck. The carriage house structure holds a cozy guest space with additional lake views, so that extended family and friends can all enjoy this vacation retreat together. Photo by Eric Roth
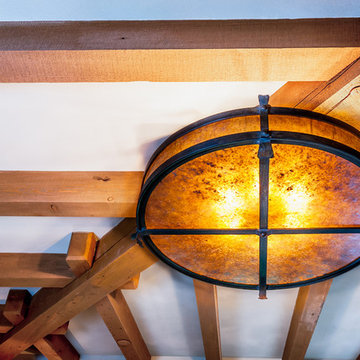
Custom iron and mica plato light fixture created for a Southwestern Style home in Santa Ysabel, CA.
Ejemplo de habitación de invitados de estilo americano grande con paredes beige, suelo de madera en tonos medios y suelo marrón
Ejemplo de habitación de invitados de estilo americano grande con paredes beige, suelo de madera en tonos medios y suelo marrón
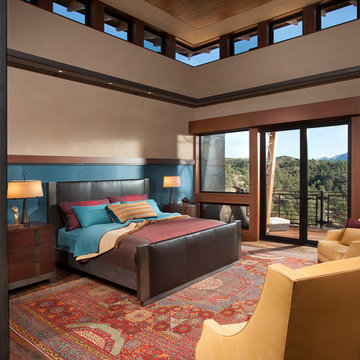
Anita Lang - IMI Design - Scottsdale, AZ
Ejemplo de dormitorio principal de estilo americano grande con paredes beige, suelo marrón y suelo de madera oscura
Ejemplo de dormitorio principal de estilo americano grande con paredes beige, suelo marrón y suelo de madera oscura
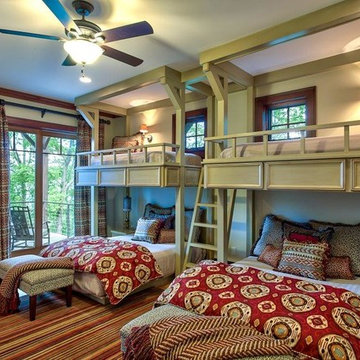
Kevin Meechan
Foto de habitación de invitados de estilo americano grande con paredes verdes, suelo de madera clara y suelo marrón
Foto de habitación de invitados de estilo americano grande con paredes verdes, suelo de madera clara y suelo marrón
3.186 ideas para dormitorios de estilo americano grandes
1