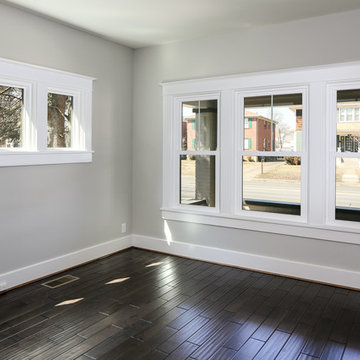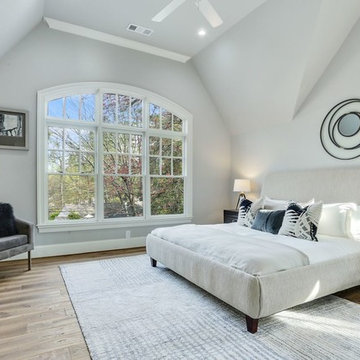5.030 ideas para dormitorios de estilo americano blancos
Filtrar por
Presupuesto
Ordenar por:Popular hoy
1 - 20 de 5030 fotos
Artículo 1 de 3

Modelo de habitación de invitados de estilo americano de tamaño medio sin chimenea con paredes blancas, suelo de cemento, suelo gris y vigas vistas
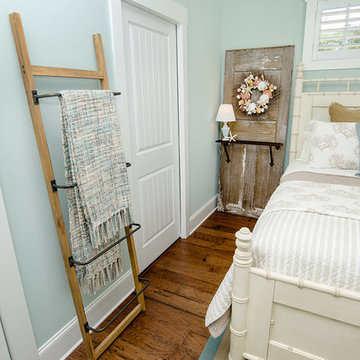
Kristopher Gerner & Mark Ballard
Modelo de dormitorio principal de estilo americano grande con paredes azules y suelo de madera en tonos medios
Modelo de dormitorio principal de estilo americano grande con paredes azules y suelo de madera en tonos medios
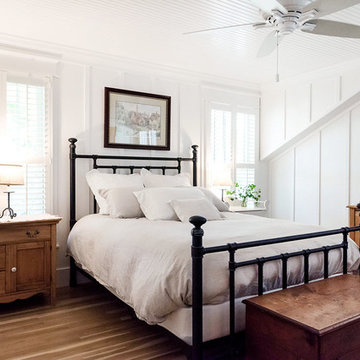
Photography by Kelli Kroneberger
Diseño de dormitorio principal de estilo americano con paredes blancas, suelo de madera en tonos medios y suelo marrón
Diseño de dormitorio principal de estilo americano con paredes blancas, suelo de madera en tonos medios y suelo marrón
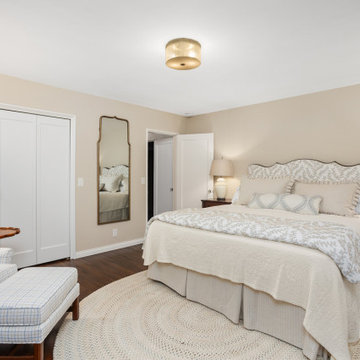
Master Bedroom
The transformation of this ranch-style home in Carlsbad, CA, exemplifies a perfect blend of preserving the charm of its 1940s origins while infusing modern elements to create a unique and inviting space. By incorporating the clients' love for pottery and natural woods, the redesign pays homage to these preferences while enhancing the overall aesthetic appeal and functionality of the home. From building new decks and railings, surf showers, a reface of the home, custom light up address signs from GR Designs Line, and more custom elements to make this charming home pop.
The redesign carefully retains the distinctive characteristics of the 1940s style, such as architectural elements, layout, and overall ambiance. This preservation ensures that the home maintains its historical charm and authenticity while undergoing a modern transformation. To infuse a contemporary flair into the design, modern elements are strategically introduced. These modern twists add freshness and relevance to the space while complementing the existing architectural features. This balanced approach creates a harmonious blend of old and new, offering a timeless appeal.
The design concept revolves around the clients' passion for pottery and natural woods. These elements serve as focal points throughout the home, lending a sense of warmth, texture, and earthiness to the interior spaces. By integrating pottery-inspired accents and showcasing the beauty of natural wood grains, the design celebrates the clients' interests and preferences. A key highlight of the redesign is the use of custom-made tile from Japan, reminiscent of beautifully glazed pottery. This bespoke tile adds a touch of artistry and craftsmanship to the home, elevating its visual appeal and creating a unique focal point. Additionally, fabrics that evoke the elements of the ocean further enhance the connection with the surrounding natural environment, fostering a serene and tranquil atmosphere indoors.
The overall design concept aims to evoke a warm, lived-in feeling, inviting occupants and guests to relax and unwind. By incorporating elements that resonate with the clients' personal tastes and preferences, the home becomes more than just a living space—it becomes a reflection of their lifestyle, interests, and identity.
In summary, the redesign of this ranch-style home in Carlsbad, CA, successfully merges the charm of its 1940s origins with modern elements, creating a space that is both timeless and distinctive. Through careful attention to detail, thoughtful selection of materials, rebuilding of elements outside to add character, and a focus on personalization, the home embodies a warm, inviting atmosphere that celebrates the clients' passions and enhances their everyday living experience.
This project is on the same property as the Carlsbad Cottage and is a great journey of new and old.
Redesign of the kitchen, bedrooms, and common spaces, custom-made tile, appliances from GE Monogram Cafe, bedroom window treatments custom from GR Designs Line, Lighting and Custom Address Signs from GR Designs Line, Custom Surf Shower, and more.
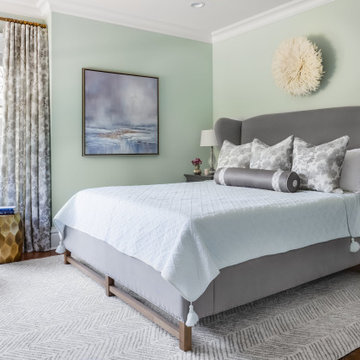
Traditional style master bedroom with upholstered bed and soothing color palette.
Ejemplo de dormitorio principal de estilo americano de tamaño medio con paredes verdes, suelo de madera en tonos medios y suelo marrón
Ejemplo de dormitorio principal de estilo americano de tamaño medio con paredes verdes, suelo de madera en tonos medios y suelo marrón
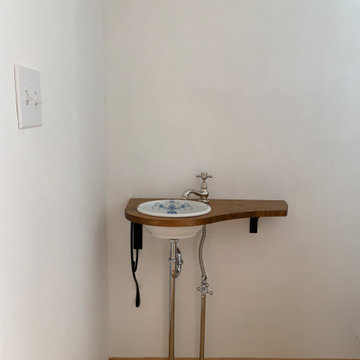
寝室の手洗い器。
カントリー風の手洗い器を採用。
Modelo de dormitorio principal de estilo americano de tamaño medio con paredes blancas, suelo de madera clara y suelo beige
Modelo de dormitorio principal de estilo americano de tamaño medio con paredes blancas, suelo de madera clara y suelo beige
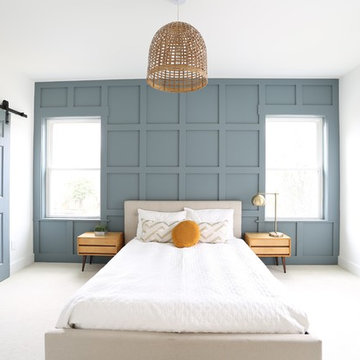
Ejemplo de dormitorio principal de estilo americano de tamaño medio sin chimenea con paredes blancas, moqueta y suelo blanco
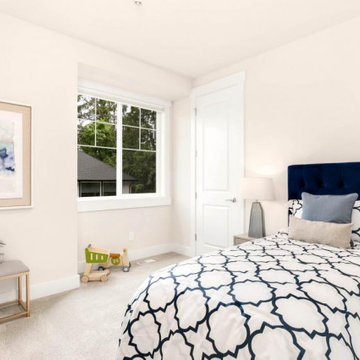
Imagen de dormitorio principal de estilo americano grande con paredes blancas, moqueta y suelo gris
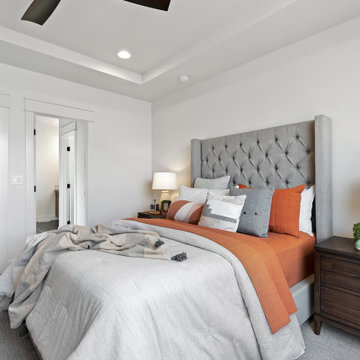
MOVE IN READY with Staging Scheduled for Feb 16th! The Hayward is an exciting new and affordable single-level design, full of quality amenities that uphold Berkeley's mantra of MORE THOUGHT PER SQ.FT! The floor plan features 2 additional bedrooms separated from the Primary suite, a Great Room showcasing gorgeous high ceilings, in an open-living design AND 2 1/2 Car garage (33' deep). Warm and welcoming interiors, rich, wood-toned cabinets and glossy & textural tiles lend to a comforting surround. Bosch Appliances, Artisan Light Fixtures and abundant windows create spaces that are light and inviting for every lifestyle! Community common area/walkway adjacent to backyard creates additional privacy! Photos and iGuide are similar. Actual finishes may vary. As of 1/20/24 the home is in the flooring/tile stage of construction.
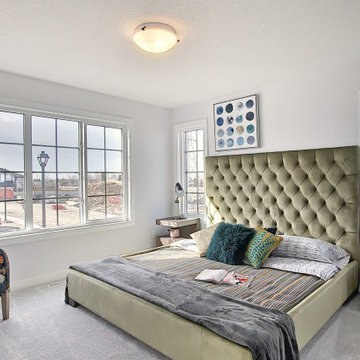
Comfortable primary bedroom with large walk-in closet, ensuite with double sinks and separate water closet with a 5’ fiberglass stand-up shower
Imagen de dormitorio principal de estilo americano con paredes blancas, moqueta y suelo gris
Imagen de dormitorio principal de estilo americano con paredes blancas, moqueta y suelo gris
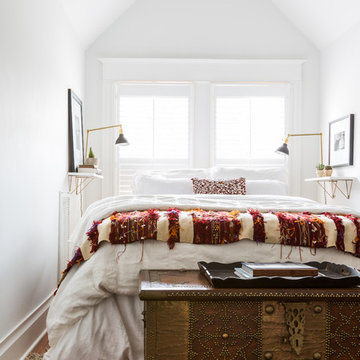
Ejemplo de dormitorio principal de estilo americano de tamaño medio con paredes blancas, suelo de madera oscura y suelo marrón
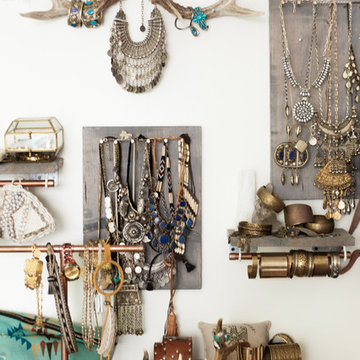
Photo: A Darling Felicity Photography © 2015 Houzz
Modelo de dormitorio principal de estilo americano pequeño con paredes blancas y suelo de madera en tonos medios
Modelo de dormitorio principal de estilo americano pequeño con paredes blancas y suelo de madera en tonos medios
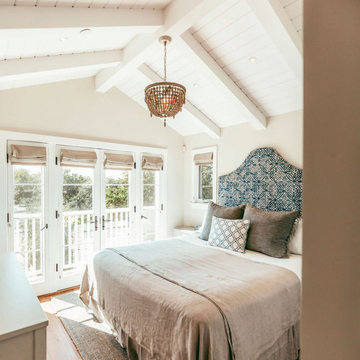
Diseño de dormitorio principal de estilo americano pequeño sin chimenea con paredes blancas y suelo de madera en tonos medios
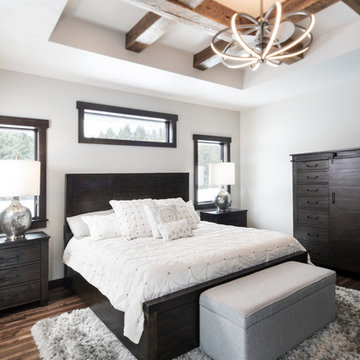
Designer: Laura Hoffman | Photographer: Sarah Utech
Modelo de dormitorio principal de estilo americano de tamaño medio con paredes blancas y suelo de madera oscura
Modelo de dormitorio principal de estilo americano de tamaño medio con paredes blancas y suelo de madera oscura
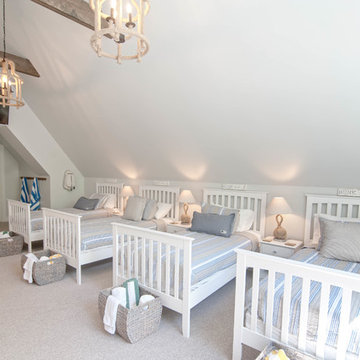
The Loon Room: Kids bunk room- As a weekly rental property built specifically for family vacations and group trips, maximizing comfortable sleeping space was a top priority. We used the extra-large bonus room above the garage as a bunk room designed for kids, but still comfortable enough for adult guests in larger groups. With 4 twin beds and a twin over full bunk this room sleeps 7 with some leftover space for a craft area and library stocked with children and young adult books.
While the slanted walls were a decorating challenge, we used the same paint color on all of the walls and ceilings to wrap the room in one cohesive color without drawing attention to the lines. The faux beams and nautical jute rope light fixtures added some fun, whimsical elements that evoke a campy, boating theme without being overly nautical, since the house is on a lake and not on the ocean. Some other great design elements include a large dresser with boat cleat pulls, and some vintage oars and a boat motor mounted to the wall on the far side of the room.
We wanted to really make this room a getaway, where the kids could hang out and have their own space, so finding a spot for a TV and DVD player was key. We found that the best place to actually see the TV from all of the beds in the room was mounted up near the ceiling opposite the window. We also ran a wire through the wall into the closet, which was the perfect place to store a DVD player.
Wall Color- Wickham Grey by Benjamin Moore
Decor- My Sister's Garage
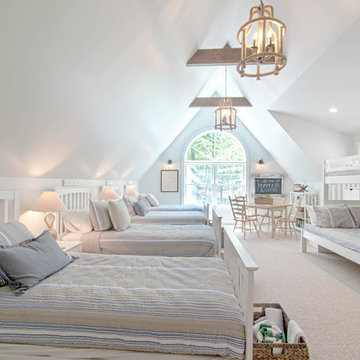
The Loon Room: Kids bunk room-As a weekly rental property built specifically for family vacations and group trips, maximizing comfortable sleeping space was a top priority. We used the extra-large bonus room above the garage as a bunk room designed for kids, but still comfortable enough for adult guests in larger groups. With 4 twin beds and a twin over full bunk this room sleeps 7 with some leftover space for a craft area and library stocked with children and young adult books.
While the slanted walls were a decorating challenge, we used the same paint color on all of the walls and ceilings to wrap the room in one cohesive color without drawing attention to the lines. The faux beams and nautical jute rope light fixtures added some fun, whimsical elements that evoke a campy, boating theme without being overly nautical, since the house is on a lake and not on the ocean. Some other great design elements include a large dresser with boat cleat pulls, and some vintage oars and a boat motor mounted to the wall on the far side of the room.
Wall Color- Wickham Grey by Benjamin Moore
Decor- My Sister's Garage
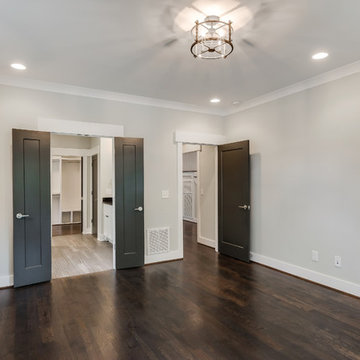
Showcase Photographers
Modelo de dormitorio principal de estilo americano de tamaño medio sin chimenea con paredes grises y suelo de madera oscura
Modelo de dormitorio principal de estilo americano de tamaño medio sin chimenea con paredes grises y suelo de madera oscura
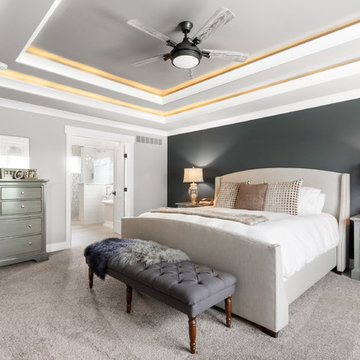
Modelo de dormitorio principal de estilo americano de tamaño medio sin chimenea con paredes grises, moqueta y suelo gris
5.030 ideas para dormitorios de estilo americano blancos
1
