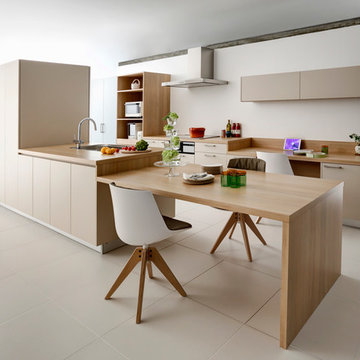928 ideas para cocinas
Filtrar por
Presupuesto
Ordenar por:Popular hoy
201 - 220 de 928 fotos
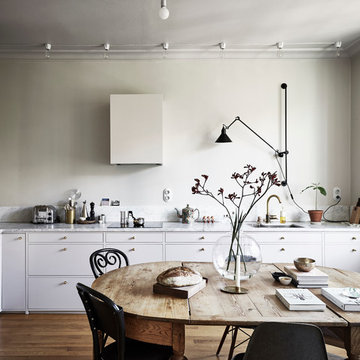
Diseño de cocina escandinava de tamaño medio sin isla con fregadero de doble seno, armarios con paneles lisos, puertas de armario blancas, encimera de mármol, salpicadero verde, electrodomésticos blancos y suelo de madera en tonos medios
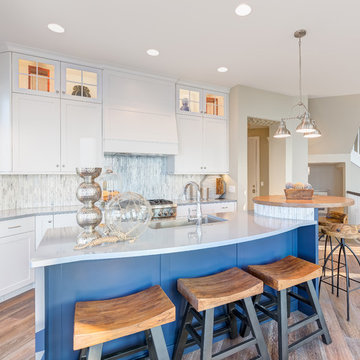
Imagen de cocina costera grande abierta con armarios estilo shaker, puertas de armario blancas, salpicadero de azulejos en listel, suelo de madera clara, una isla, fregadero encastrado, encimera de cuarcita, salpicadero blanco y electrodomésticos de acero inoxidable
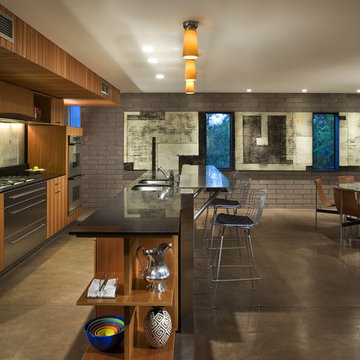
The kitchen of the Byrnes Residence in Phoenix, AZ.
Foto de cocina urbana con electrodomésticos de acero inoxidable
Foto de cocina urbana con electrodomésticos de acero inoxidable
Encuentra al profesional adecuado para tu proyecto
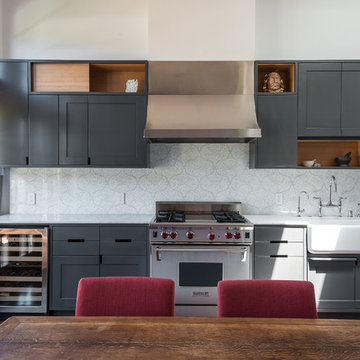
Sanchez Street
Ed Ritger Photography
Modelo de cocina actual con electrodomésticos de acero inoxidable y fregadero sobremueble
Modelo de cocina actual con electrodomésticos de acero inoxidable y fregadero sobremueble
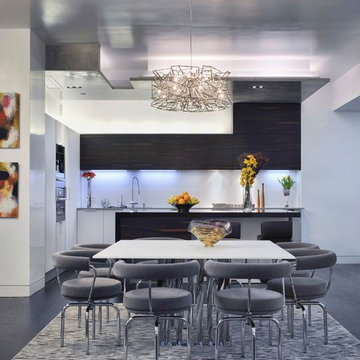
Dining room into kitchen.
Ric Marder Imagery
Foto de cocina contemporánea de tamaño medio con salpicadero blanco, suelo de madera oscura, una isla, electrodomésticos de acero inoxidable, armarios con paneles lisos, puertas de armario blancas y suelo negro
Foto de cocina contemporánea de tamaño medio con salpicadero blanco, suelo de madera oscura, una isla, electrodomésticos de acero inoxidable, armarios con paneles lisos, puertas de armario blancas y suelo negro
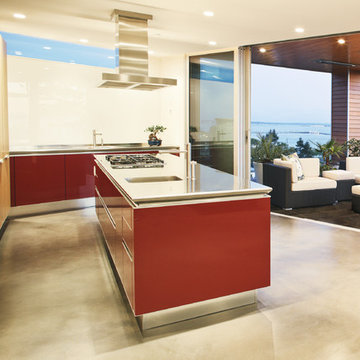
With a clear connection between the home and the Pacific Ocean beyond, this modern dwelling provides a west coast retreat for a young family. Forethought was given to future green advancements such as being completely solar ready and having plans in place to install a living green roof. Generous use of fully retractable window walls allow sea breezes to naturally cool living spaces which extend into the outdoors. Indoor air is filtered through an exchange system, providing a healthier air quality. Concrete surfaces on floors and walls add strength and ease of maintenance. Personality is expressed with the punches of colour seen in the Italian made and designed kitchen and furnishings within the home. Thoughtful consideration was given to areas committed to the clients’ hobbies and lifestyle.
Photography by www.robcampbellphotography.com
Volver a cargar la página para no volver a ver este anuncio en concreto
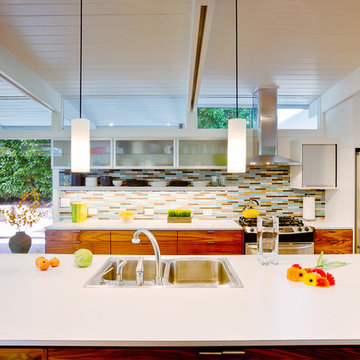
Architecture by Coop 15 Architecture
www.coop15.com
Interior Design by Robin Chell
www.robinchelldesign.com
Foto de cocina retro con electrodomésticos de acero inoxidable
Foto de cocina retro con electrodomésticos de acero inoxidable
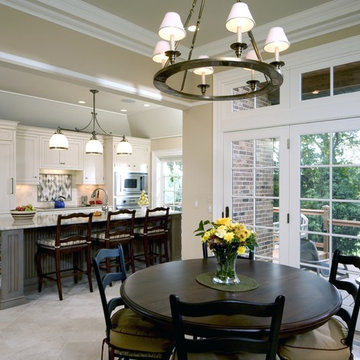
Ejemplo de cocina comedor clásica con armarios con paneles empotrados, puertas de armario blancas, salpicadero multicolor y electrodomésticos con paneles
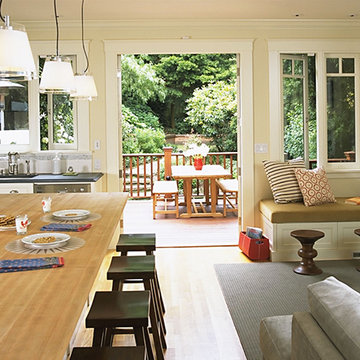
a 12 foot long working island
Foto de cocina actual con encimera de madera
Foto de cocina actual con encimera de madera

In the design stages many details were incorporated in this classic kitchen to give it dimension since the surround cabinets, counters and backsplash were white. Polished nickel plumbing, hardware and custom grilles on feature cabinets along with the island pendants add shine, while finer details such as inset doors, furniture kicks on non-working areas and lofty crown details add a layering effect in the millwork. Surround counters as well as 3" x 6" backsplash tile are Calacutta Gold stone, while island counter surface is walnut. Conveniences include a 60" Wolf range, a 36" Subzero refrigerator and freezer and two farmhouse sinks by Kallista. The kitchen also boasts two dishwashers (one in the island and one to the right of the sink cabinet under the window) and a coffee bar area with a built-in Miele. Photo by Pete Maric.

Adrian Gregorutti
Foto de cocinas en U tradicional abierto con electrodomésticos de acero inoxidable, encimera de madera, puertas de armario blancas, armarios estilo shaker, salpicadero metalizado, salpicadero de metal, fregadero bajoencimera, una isla, suelo de madera oscura y barras de cocina
Foto de cocinas en U tradicional abierto con electrodomésticos de acero inoxidable, encimera de madera, puertas de armario blancas, armarios estilo shaker, salpicadero metalizado, salpicadero de metal, fregadero bajoencimera, una isla, suelo de madera oscura y barras de cocina

An abundance of living space is only part of the appeal of this traditional French county home. Strong architectural elements and a lavish interior design, including cathedral-arched beamed ceilings, hand-scraped and French bleed-edged walnut floors, faux finished ceilings, and custom tile inlays add to the home's charm.
This home features heated floors in the basement, a mirrored flat screen television in the kitchen/family room, an expansive master closet, and a large laundry/crafts room with Romeo & Juliet balcony to the front yard.
The gourmet kitchen features a custom range hood in limestone, inspired by Romanesque architecture, a custom panel French armoire refrigerator, and a 12 foot antiqued granite island.
Every child needs his or her personal space, offered via a large secret kids room and a hidden passageway between the kids' bedrooms.
A 1,000 square foot concrete sport court under the garage creates a fun environment for staying active year-round. The fun continues in the sunken media area featuring a game room, 110-inch screen, and 14-foot granite bar.
Story - Midwest Home Magazine
Photos - Todd Buchanan
Interior Designer - Anita Sullivan

Scott Zimmerman, Modern kitchen with walnut cabinets and quartz counter top.
Foto de cocina actual grande con armarios con paneles lisos, puertas de armario de madera en tonos medios, encimera de cuarcita, salpicadero verde, salpicadero de azulejos de piedra, electrodomésticos con paneles, suelo de madera oscura y una isla
Foto de cocina actual grande con armarios con paneles lisos, puertas de armario de madera en tonos medios, encimera de cuarcita, salpicadero verde, salpicadero de azulejos de piedra, electrodomésticos con paneles, suelo de madera oscura y una isla
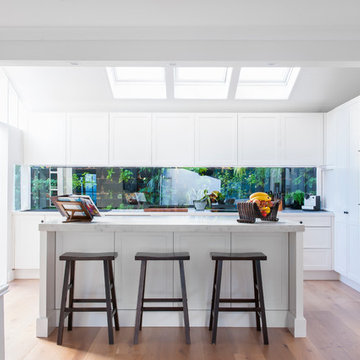
The open plan kitchen of the Balgowlah Project features a glass splash back with viewing to the external vertical garden.
Building & Projects Management: Liebke Projects PTY LTD
Photography: Nicole England

A dated 1980’s home became the perfect place for entertaining in style.
Stylish and inventive, this home is ideal for playing games in the living room while cooking and entertaining in the kitchen. An unusual mix of materials reflects the warmth and character of the organic modern design, including red birch cabinets, rare reclaimed wood details, rich Brazilian cherry floors and a soaring custom-built shiplap cedar entryway. High shelves accessed by a sliding library ladder provide art and book display areas overlooking the great room fireplace. A custom 12-foot folding door seamlessly integrates the eat-in kitchen with the three-season porch and deck for dining options galore. What could be better for year-round entertaining of family and friends? Call today to schedule an informational visit, tour, or portfolio review.
BUILDER: Streeter & Associates
ARCHITECT: Peterssen/Keller
INTERIOR: Eminent Interior Design
PHOTOGRAPHY: Paul Crosby Architectural Photography

Copyrights: WA design
Foto de cocina de estilo americano grande con salpicadero con mosaicos de azulejos, electrodomésticos de acero inoxidable, fregadero bajoencimera, salpicadero multicolor, suelo de madera en tonos medios, suelo marrón, encimeras negras, armarios estilo shaker, puertas de armario de madera oscura, encimera de granito y una isla
Foto de cocina de estilo americano grande con salpicadero con mosaicos de azulejos, electrodomésticos de acero inoxidable, fregadero bajoencimera, salpicadero multicolor, suelo de madera en tonos medios, suelo marrón, encimeras negras, armarios estilo shaker, puertas de armario de madera oscura, encimera de granito y una isla

Ejemplo de cocina clásica con armarios con paneles empotrados, puertas de armario blancas, dos o más islas, encimeras negras y barras de cocina
928 ideas para cocinas
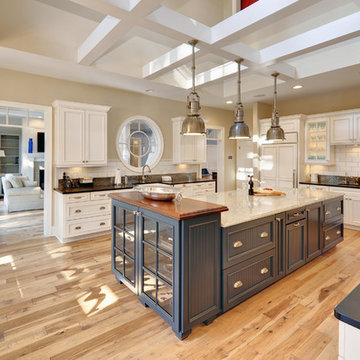
Diseño de cocina costera con armarios con paneles empotrados y salpicadero de azulejos tipo metro
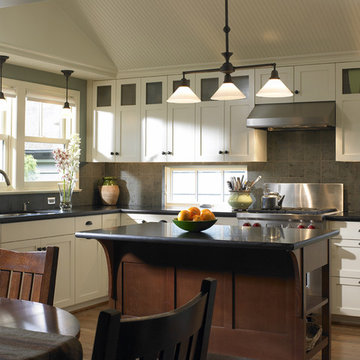
Shaker-style kitchen with Stickley inspired island. Limestone backsplash and honed granite countertops.
photo credit - Patrick Barta Photography
Imagen de cocina comedor clásica con electrodomésticos de acero inoxidable, encimera de granito, armarios estilo shaker, puertas de armario blancas, salpicadero verde y salpicadero de piedra caliza
Imagen de cocina comedor clásica con electrodomésticos de acero inoxidable, encimera de granito, armarios estilo shaker, puertas de armario blancas, salpicadero verde y salpicadero de piedra caliza
11
