320 ideas para cocinas con Todas las islas
Filtrar por
Presupuesto
Ordenar por:Popular hoy
1 - 20 de 320 fotos
Artículo 1 de 3

Scott Zimmerman, Modern kitchen with walnut cabinets and quartz counter top.
Foto de cocina actual grande con armarios con paneles lisos, puertas de armario de madera en tonos medios, encimera de cuarcita, salpicadero verde, salpicadero de azulejos de piedra, electrodomésticos con paneles, suelo de madera oscura y una isla
Foto de cocina actual grande con armarios con paneles lisos, puertas de armario de madera en tonos medios, encimera de cuarcita, salpicadero verde, salpicadero de azulejos de piedra, electrodomésticos con paneles, suelo de madera oscura y una isla

Allen Russ Photography
Modelo de cocinas en L actual de tamaño medio abierta con fregadero integrado, armarios con paneles lisos, encimera de cuarzo compacto, salpicadero blanco, electrodomésticos con paneles, una isla, puertas de armario de madera oscura, suelo de madera en tonos medios, salpicadero de losas de piedra y suelo gris
Modelo de cocinas en L actual de tamaño medio abierta con fregadero integrado, armarios con paneles lisos, encimera de cuarzo compacto, salpicadero blanco, electrodomésticos con paneles, una isla, puertas de armario de madera oscura, suelo de madera en tonos medios, salpicadero de losas de piedra y suelo gris
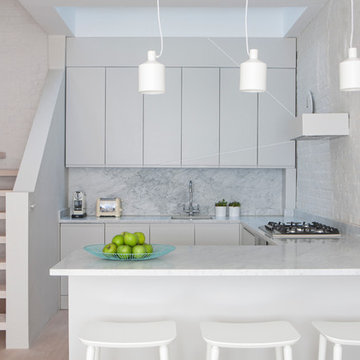
Daniella Cesarei Photography
Foto de cocinas en L contemporánea pequeña con fregadero bajoencimera, armarios con paneles lisos, salpicadero de losas de piedra, suelo de madera clara y península
Foto de cocinas en L contemporánea pequeña con fregadero bajoencimera, armarios con paneles lisos, salpicadero de losas de piedra, suelo de madera clara y península
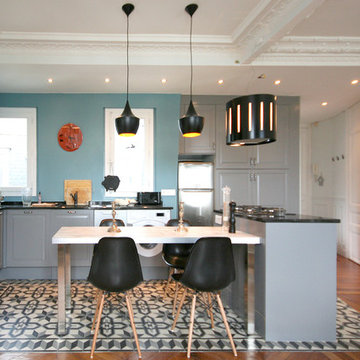
Ejemplo de cocinas en L ecléctica de tamaño medio abierta con puertas de armario grises y una isla

Modelo de cocina comedor clásica grande con armarios con paneles empotrados, puertas de armario blancas, salpicadero verde, suelo de madera oscura, una isla, salpicadero de azulejos de vidrio, encimera de mármol y fregadero bajoencimera
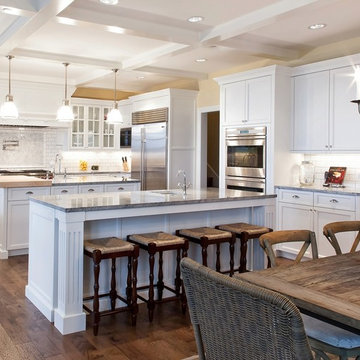
This large, traditional, kitchen was the star of the show at the 2012 Parade of homes. With (2) islands and a table in this kitchen there was enough room for entertaining a large crowd. The classic white cabinets with lots of glass doors was stunning. Traditional, stainless appliances, custom cabinets, glass doors, furniture look, crown mold, granite counters, prep area, island, island seating
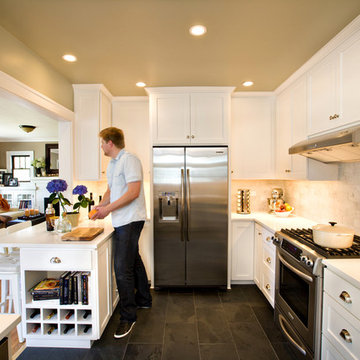
View of refrigerator and cooktop runs, with a new focus on across-the-room conversations made possible by the expanded entry and counter-height peninsula. Photos by Boone Rodriguez
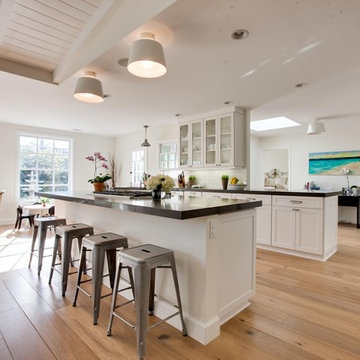
For more information please call Christiano Homes at (949)294-5387 or email at heather@christianohomes.com
Modelo de cocinas en L clásica de tamaño medio abierta con armarios tipo vitrina, puertas de armario blancas, suelo de madera clara, una isla, suelo marrón y electrodomésticos de acero inoxidable
Modelo de cocinas en L clásica de tamaño medio abierta con armarios tipo vitrina, puertas de armario blancas, suelo de madera clara, una isla, suelo marrón y electrodomésticos de acero inoxidable
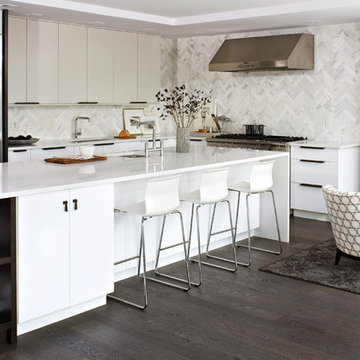
Ample storage, open shelves and durable Hanstone countertops makes for a no-fuss family-friendly kitchen island.
Photo by Virginia Macdonald Photographer Inc.
http://www.virginiamacdonald.com/

Photography-Hedrich Blessing
Glass House:
The design objective was to build a house for my wife and three kids, looking forward in terms of how people live today. To experiment with transparency and reflectivity, removing borders and edges from outside to inside the house, and to really depict “flowing and endless space”. To construct a house that is smart and efficient in terms of construction and energy, both in terms of the building and the user. To tell a story of how the house is built in terms of the constructability, structure and enclosure, with the nod to Japanese wood construction in the method in which the concrete beams support the steel beams; and in terms of how the entire house is enveloped in glass as if it was poured over the bones to make it skin tight. To engineer the house to be a smart house that not only looks modern, but acts modern; every aspect of user control is simplified to a digital touch button, whether lights, shades/blinds, HVAC, communication/audio/video, or security. To develop a planning module based on a 16 foot square room size and a 8 foot wide connector called an interstitial space for hallways, bathrooms, stairs and mechanical, which keeps the rooms pure and uncluttered. The base of the interstitial spaces also become skylights for the basement gallery.
This house is all about flexibility; the family room, was a nursery when the kids were infants, is a craft and media room now, and will be a family room when the time is right. Our rooms are all based on a 16’x16’ (4.8mx4.8m) module, so a bedroom, a kitchen, and a dining room are the same size and functions can easily change; only the furniture and the attitude needs to change.
The house is 5,500 SF (550 SM)of livable space, plus garage and basement gallery for a total of 8200 SF (820 SM). The mathematical grid of the house in the x, y and z axis also extends into the layout of the trees and hardscapes, all centered on a suburban one-acre lot.

Kitchen remodel with white inset cabinets by Crystal on the perimeter and custom color on custom island cabinets. Perimeter cabinets feature White Princess granite and the Island has Labrodite Jade stone with a custom edge. Paint color in kitchen is by Benjamin Moore #1556 Vapor Trails. The trim is Benjamin Moore OC-21. The perimeter cabinets are prefinished by the cabinet manufacturer, white with a pewter glaze. Designed by Julie Williams Design, photo by Eric Rorer Photography, Justin Construction.

Bertrand Fompeyrine
Diseño de cocina nórdica de tamaño medio abierta con fregadero de doble seno, puertas de armario negras, encimera de madera, electrodomésticos negros, una isla, salpicadero marrón y suelo de baldosas de cerámica
Diseño de cocina nórdica de tamaño medio abierta con fregadero de doble seno, puertas de armario negras, encimera de madera, electrodomésticos negros, una isla, salpicadero marrón y suelo de baldosas de cerámica
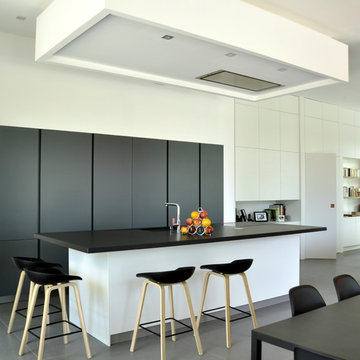
Façades laque mate, coloris gris et blanc, avec gorges intégrées du même colori que les façades. plan de travail en granit Zimbabwe (finition cuir)
Originalité : les fours sont invisibles grâce aux portes rentrantes.
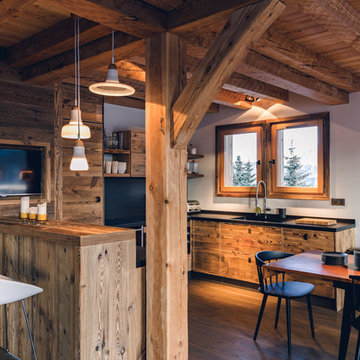
Yoan Chevojon
Diseño de cocina rural de tamaño medio con fregadero de un seno, puertas de armario de madera oscura, suelo de madera en tonos medios, península y barras de cocina
Diseño de cocina rural de tamaño medio con fregadero de un seno, puertas de armario de madera oscura, suelo de madera en tonos medios, península y barras de cocina
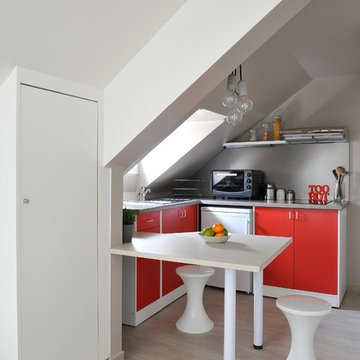
Création d’un studio étudiant par la réunion de deux chambres de bonne, au dernier étage sous combles, dans un immeuble haussmannien rue de Rivoli. L’espace exigüe, tout en longueur et presque entièrement sous pente est agencé afin d’en faire un logement confortable et fonctionnel. Une rénovation complète du lieu a été réalisée : réfection totale du sol, réalisation d'une isolation thermique des combles via de nouveaux isolants performants, création d’une salle de bain avec wc, création d’une cuisine comprenant de nombreux rangements, conception d’éléments de mobilier sur mesure optimisant l’espace.
Crédits photos Antonio Duarte

Jason Hulet Photography
Diseño de cocina comedor lineal urbana de tamaño medio con armarios con paneles lisos, puertas de armario de madera oscura, electrodomésticos con paneles, fregadero bajoencimera, encimera de cemento, suelo de madera clara y una isla
Diseño de cocina comedor lineal urbana de tamaño medio con armarios con paneles lisos, puertas de armario de madera oscura, electrodomésticos con paneles, fregadero bajoencimera, encimera de cemento, suelo de madera clara y una isla

Steve Keating Photography
Diseño de cocinas en L actual de tamaño medio abierta con electrodomésticos negros, armarios tipo vitrina, puertas de armario de madera clara, salpicadero metalizado, salpicadero de metal, encimera de acrílico, suelo de cemento y una isla
Diseño de cocinas en L actual de tamaño medio abierta con electrodomésticos negros, armarios tipo vitrina, puertas de armario de madera clara, salpicadero metalizado, salpicadero de metal, encimera de acrílico, suelo de cemento y una isla
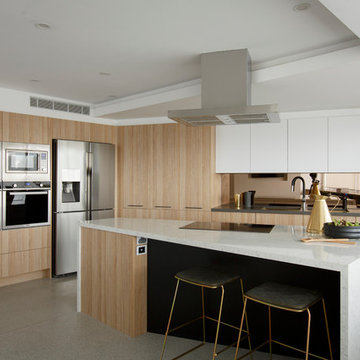
Imagen de cocina actual grande con fregadero bajoencimera, armarios con paneles lisos, salpicadero metalizado, una isla, puertas de armario de madera clara, salpicadero con efecto espejo y electrodomésticos de acero inoxidable
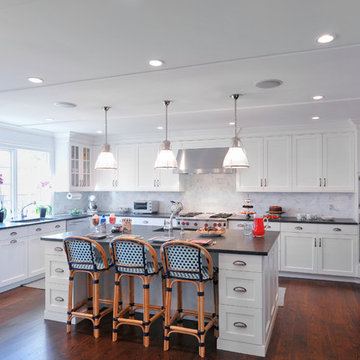
Bisulk Kitchens, Rutt HandCrafted Cabinetry
Foto de cocina tradicional grande con armarios estilo shaker, electrodomésticos de acero inoxidable, puertas de armario blancas, salpicadero blanco, salpicadero de losas de piedra, suelo de madera oscura, una isla, fregadero bajoencimera y barras de cocina
Foto de cocina tradicional grande con armarios estilo shaker, electrodomésticos de acero inoxidable, puertas de armario blancas, salpicadero blanco, salpicadero de losas de piedra, suelo de madera oscura, una isla, fregadero bajoencimera y barras de cocina
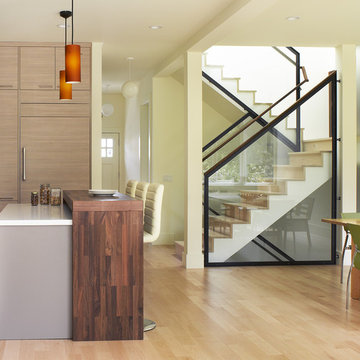
This project aims to be the first residence in San Francisco that is completely self-powering and carbon neutral. The architecture has been developed in conjunction with the mechanical systems and landscape design, each influencing the other to arrive at an integrated solution. Working from the historic façade, the design preserves the traditional formal parlors transitioning to an open plan at the central stairwell which defines the distinction between eras. The new floor plates act as passive solar collectors and radiant tubing redistributes collected warmth to the original, North facing portions of the house. Careful consideration has been given to the envelope design in order to reduce the overall space conditioning needs, retrofitting the old and maximizing insulation in the new.
Photographer Ken Gutmaker
320 ideas para cocinas con Todas las islas
1