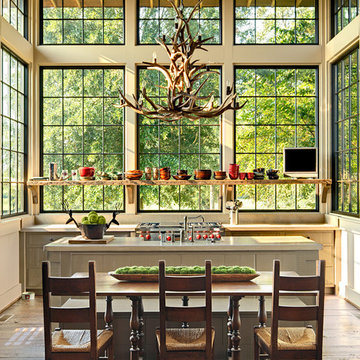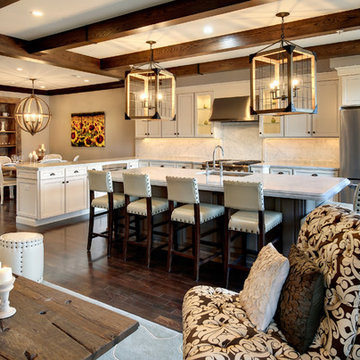45 ideas para cocinas rústicas
Filtrar por
Presupuesto
Ordenar por:Popular hoy
1 - 20 de 45 fotos
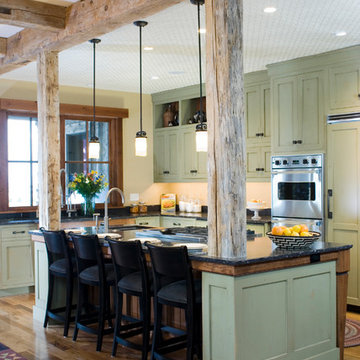
Hand Hewn Timbers.
Photos by Jessie Moore Photography
Imagen de cocina rústica con electrodomésticos con paneles, armarios con paneles empotrados, puertas de armario verdes y barras de cocina
Imagen de cocina rústica con electrodomésticos con paneles, armarios con paneles empotrados, puertas de armario verdes y barras de cocina
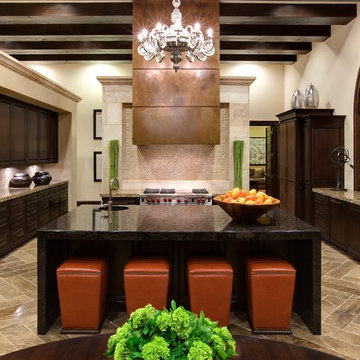
Spanish Eclectic
Imagen de cocina rústica de obra con encimera de granito
Imagen de cocina rústica de obra con encimera de granito
Encuentra al profesional adecuado para tu proyecto

Phoenix Photographic
Foto de cocinas en L rural pequeña cerrada y de obra con fregadero sobremueble, encimera de madera, puertas de armario blancas, armarios con paneles empotrados, electrodomésticos de acero inoxidable, salpicadero blanco, salpicadero de madera, suelo de madera oscura, una isla y suelo marrón
Foto de cocinas en L rural pequeña cerrada y de obra con fregadero sobremueble, encimera de madera, puertas de armario blancas, armarios con paneles empotrados, electrodomésticos de acero inoxidable, salpicadero blanco, salpicadero de madera, suelo de madera oscura, una isla y suelo marrón

Builder: Markay Johnson Construction
visit: www.mjconstruction.com
Project Details:
Located on a beautiful corner lot of just over one acre, this sumptuous home presents Country French styling – with leaded glass windows, half-timber accents, and a steeply pitched roof finished in varying shades of slate. Completed in 2006, the home is magnificently appointed with traditional appeal and classic elegance surrounding a vast center terrace that accommodates indoor/outdoor living so easily. Distressed walnut floors span the main living areas, numerous rooms are accented with a bowed wall of windows, and ceilings are architecturally interesting and unique. There are 4 additional upstairs bedroom suites with the convenience of a second family room, plus a fully equipped guest house with two bedrooms and two bathrooms. Equally impressive are the resort-inspired grounds, which include a beautiful pool and spa just beyond the center terrace and all finished in Connecticut bluestone. A sport court, vast stretches of level lawn, and English gardens manicured to perfection complete the setting.
Photographer: Bernard Andre Photography
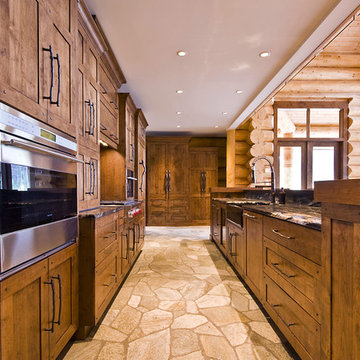
This exceptional log home is remotely located and perfectly situated to complement the natural surroundings. The home fully utilizes its spectacular views. Our design for the homeowners blends elements of rustic elegance juxtaposed with modern clean lines. It’s a sensational space where the rugged, tactile elements highlight the contrasting modern finishes.
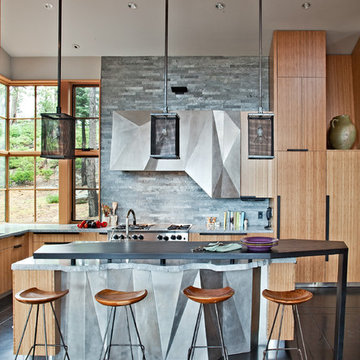
Copyrights: WA design
Imagen de cocina rústica con electrodomésticos de acero inoxidable, armarios con paneles lisos, puertas de armario de madera oscura, salpicadero verde, salpicadero de azulejos de piedra y barras de cocina
Imagen de cocina rústica con electrodomésticos de acero inoxidable, armarios con paneles lisos, puertas de armario de madera oscura, salpicadero verde, salpicadero de azulejos de piedra y barras de cocina
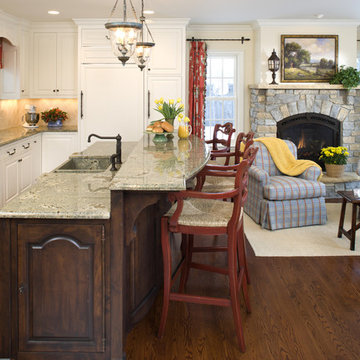
Edina Country Club kitchen renovation.
Photography: Landmark Photography
Diseño de cocinas en L rural abierta y de obra con fregadero integrado, armarios con paneles con relieve, puertas de armario blancas, salpicadero beige y electrodomésticos con paneles
Diseño de cocinas en L rural abierta y de obra con fregadero integrado, armarios con paneles con relieve, puertas de armario blancas, salpicadero beige y electrodomésticos con paneles
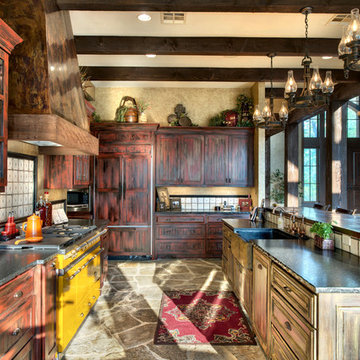
Kitchen,
photo by VJ Arizpe
Imagen de cocina rústica con electrodomésticos de colores
Imagen de cocina rústica con electrodomésticos de colores
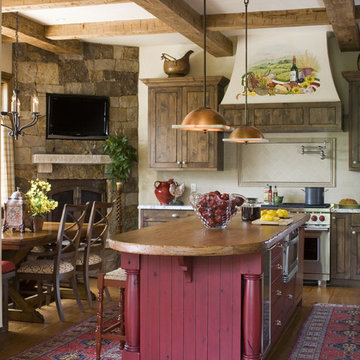
Photography by Emily Minton Redfield
Designer - Yvonne Jacobs
Diseño de cocina rústica de obra con electrodomésticos de acero inoxidable y encimera de madera
Diseño de cocina rústica de obra con electrodomésticos de acero inoxidable y encimera de madera
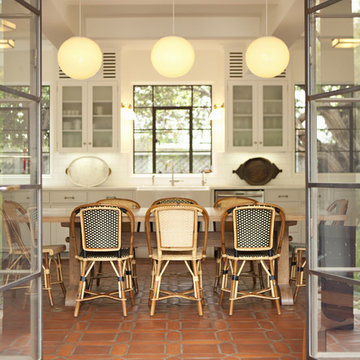
See if you can figure out which is the new wing?
Karyn Millet Photography
Modelo de cocina rural de obra con armarios tipo vitrina
Modelo de cocina rural de obra con armarios tipo vitrina
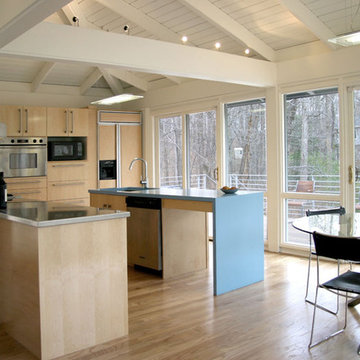
photo: Paul Burk Photography
Foto de cocina rústica de obra con electrodomésticos con paneles
Foto de cocina rústica de obra con electrodomésticos con paneles
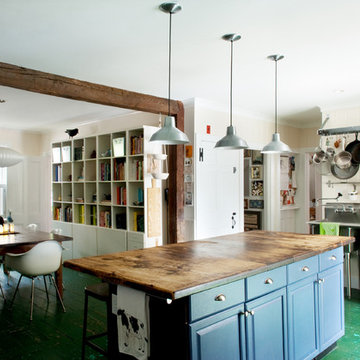
Mary Prince Photography © 2012 Houzz
Design by Jennifer Clapp
Modelo de cocina comedor rural de obra con electrodomésticos de acero inoxidable, encimera de madera, armarios con paneles con relieve, puertas de armario azules, suelo de madera pintada y suelo verde
Modelo de cocina comedor rural de obra con electrodomésticos de acero inoxidable, encimera de madera, armarios con paneles con relieve, puertas de armario azules, suelo de madera pintada y suelo verde
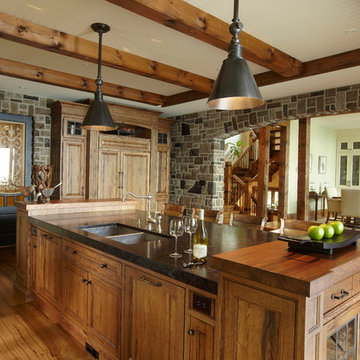
Rustic kitchen with ceiling beam detail and stone archway.
Imagen de cocina rural grande cerrada con encimera de madera, fregadero de doble seno, armarios con paneles empotrados, puertas de armario de madera oscura, electrodomésticos de acero inoxidable, suelo de madera en tonos medios, una isla y pared de piedra
Imagen de cocina rural grande cerrada con encimera de madera, fregadero de doble seno, armarios con paneles empotrados, puertas de armario de madera oscura, electrodomésticos de acero inoxidable, suelo de madera en tonos medios, una isla y pared de piedra
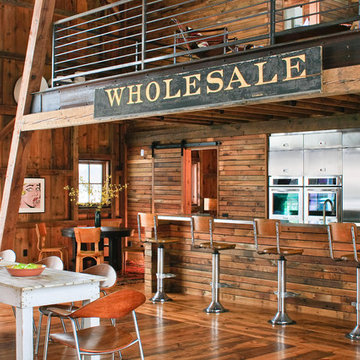
As part of the Walnut Farm project, Northworks was commissioned to convert an existing 19th century barn into a fully-conditioned home. Working closely with the local contractor and a barn restoration consultant, Northworks conducted a thorough investigation of the existing structure. The resulting design is intended to preserve the character of the original barn while taking advantage of its spacious interior volumes and natural materials.

Cold Spring Farm Kitchen. Photo by Angle Eye Photography.
Modelo de cocina rústica grande de obra con electrodomésticos de acero inoxidable, armarios con paneles con relieve, puertas de armario con efecto envejecido, salpicadero blanco, salpicadero de azulejos de porcelana, suelo de madera clara, una isla, suelo marrón, fregadero sobremueble, encimera de granito y encimeras marrones
Modelo de cocina rústica grande de obra con electrodomésticos de acero inoxidable, armarios con paneles con relieve, puertas de armario con efecto envejecido, salpicadero blanco, salpicadero de azulejos de porcelana, suelo de madera clara, una isla, suelo marrón, fregadero sobremueble, encimera de granito y encimeras marrones
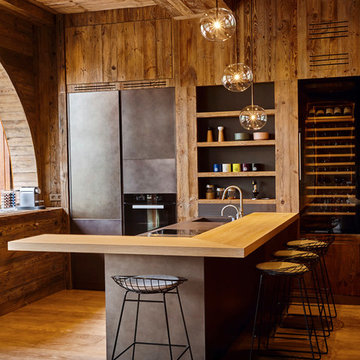
Réalisation d'une cuisine Modulnova avec intégration de certains éléments en vieux bois.
@Sébastien Veronese
Modelo de cocinas en L rústica de tamaño medio abierta y de obra con fregadero integrado, armarios con rebordes decorativos, puertas de armario grises, electrodomésticos negros, suelo de madera clara, una isla y encimera de madera
Modelo de cocinas en L rústica de tamaño medio abierta y de obra con fregadero integrado, armarios con rebordes decorativos, puertas de armario grises, electrodomésticos negros, suelo de madera clara, una isla y encimera de madera

The goal of this project was to build a house that would be energy efficient using materials that were both economical and environmentally conscious. Due to the extremely cold winter weather conditions in the Catskills, insulating the house was a primary concern. The main structure of the house is a timber frame from an nineteenth century barn that has been restored and raised on this new site. The entirety of this frame has then been wrapped in SIPs (structural insulated panels), both walls and the roof. The house is slab on grade, insulated from below. The concrete slab was poured with a radiant heating system inside and the top of the slab was polished and left exposed as the flooring surface. Fiberglass windows with an extremely high R-value were chosen for their green properties. Care was also taken during construction to make all of the joints between the SIPs panels and around window and door openings as airtight as possible. The fact that the house is so airtight along with the high overall insulatory value achieved from the insulated slab, SIPs panels, and windows make the house very energy efficient. The house utilizes an air exchanger, a device that brings fresh air in from outside without loosing heat and circulates the air within the house to move warmer air down from the second floor. Other green materials in the home include reclaimed barn wood used for the floor and ceiling of the second floor, reclaimed wood stairs and bathroom vanity, and an on-demand hot water/boiler system. The exterior of the house is clad in black corrugated aluminum with an aluminum standing seam roof. Because of the extremely cold winter temperatures windows are used discerningly, the three largest windows are on the first floor providing the main living areas with a majestic view of the Catskill mountains.
45 ideas para cocinas rústicas
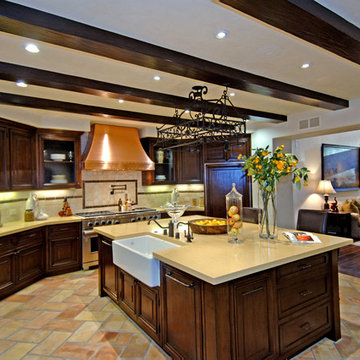
Custom gourmet kitchen and breakfast dining, featuring cesar stone counters, bronze accent tile, antique terra cotta tile flooring, custom iron hand forged light fixture and hand hewn beams.
1
