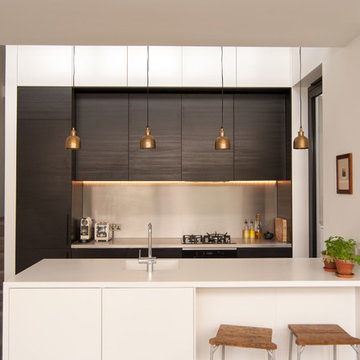35 ideas para cocinas con fregadero integrado
Filtrar por
Presupuesto
Ordenar por:Popular hoy
1 - 20 de 35 fotos
Artículo 1 de 3

The main open spaces of entry, kitchen/dining, office, and family room are sequentially arranged, but separated by the solid volumes of storage, restrooms, pantry, and stairway.
Photographer: Joe Fletcher

Allen Russ Photography
Modelo de cocinas en L actual de tamaño medio abierta con fregadero integrado, armarios con paneles lisos, encimera de cuarzo compacto, salpicadero blanco, electrodomésticos con paneles, una isla, puertas de armario de madera oscura, suelo de madera en tonos medios, salpicadero de losas de piedra y suelo gris
Modelo de cocinas en L actual de tamaño medio abierta con fregadero integrado, armarios con paneles lisos, encimera de cuarzo compacto, salpicadero blanco, electrodomésticos con paneles, una isla, puertas de armario de madera oscura, suelo de madera en tonos medios, salpicadero de losas de piedra y suelo gris
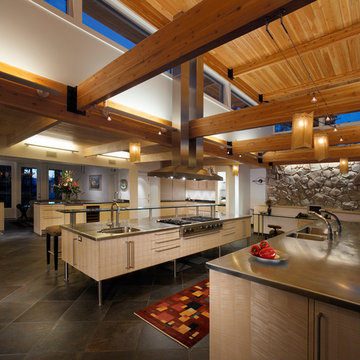
The desire to update a 1960’s vintage kitchen and provide entertainment space for an accomplished gourmet cook was the driving force for the project. The existing house with its strong horizontality imposed a design aesthetic that clearly identified the problem of adding volumetric space to the kitchen.
Initial design direction by the clients included maximizing daylight into the space while working with the existing structural components and adding finished basement space for their wine cellar.
Conceptually, the cooking, prep and serving area are within a double height space surrounded by the existing single story entertaining areas. The strong horizontality of the existing structure is carried across the double height space, referencing the horizontality of the existing house.
Material detailing of the addition is in keeping with all architectural detailing present in the existing structure. The addition creates a striking focal point for the house while responding to the style and intent of the original architecture.
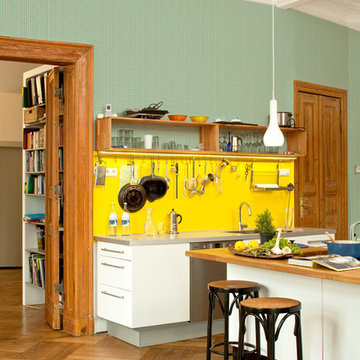
Marie steht auf Punkte – so sehr, dass sie gar nicht genug bekommen kann. Ihre Sammlung zeigt sie in vier Farbvarianten, die sich an das Farbklima jedes Raumes anpassen. Aus der Nähe betrachtet steht sie ein wenig neben sich, auf größere Distanz ist sie die Ruhe selbst.
Tapetendesign: Kathrin Kreitmeyer

BESPOKE
Imagen de cocina lineal actual de tamaño medio abierta con armarios con paneles lisos, puertas de armario blancas, suelo de madera en tonos medios, una isla, fregadero integrado, encimera de acrílico, salpicadero blanco, salpicadero de piedra caliza, electrodomésticos de acero inoxidable y suelo marrón
Imagen de cocina lineal actual de tamaño medio abierta con armarios con paneles lisos, puertas de armario blancas, suelo de madera en tonos medios, una isla, fregadero integrado, encimera de acrílico, salpicadero blanco, salpicadero de piedra caliza, electrodomésticos de acero inoxidable y suelo marrón
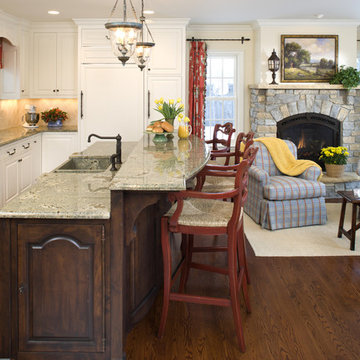
Edina Country Club kitchen renovation.
Photography: Landmark Photography
Diseño de cocinas en L rural abierta y de obra con fregadero integrado, armarios con paneles con relieve, puertas de armario blancas, salpicadero beige y electrodomésticos con paneles
Diseño de cocinas en L rural abierta y de obra con fregadero integrado, armarios con paneles con relieve, puertas de armario blancas, salpicadero beige y electrodomésticos con paneles
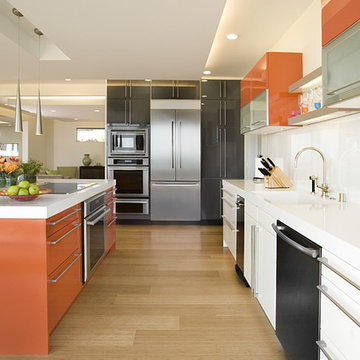
The glass cook top is located on the center island.
Modelo de cocina comedor actual de tamaño medio con electrodomésticos de acero inoxidable, fregadero integrado, armarios con paneles lisos, puertas de armario naranjas, salpicadero blanco, suelo de bambú y suelo beige
Modelo de cocina comedor actual de tamaño medio con electrodomésticos de acero inoxidable, fregadero integrado, armarios con paneles lisos, puertas de armario naranjas, salpicadero blanco, suelo de bambú y suelo beige
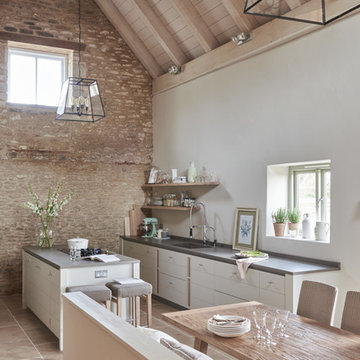
©Neptune
Modelo de cocina lineal contemporánea extra grande abierta con armarios con paneles lisos, puertas de armario blancas, una isla y fregadero integrado
Modelo de cocina lineal contemporánea extra grande abierta con armarios con paneles lisos, puertas de armario blancas, una isla y fregadero integrado

An abundance of living space is only part of the appeal of this traditional French county home. Strong architectural elements and a lavish interior design, including cathedral-arched beamed ceilings, hand-scraped and French bleed-edged walnut floors, faux finished ceilings, and custom tile inlays add to the home's charm.
This home features heated floors in the basement, a mirrored flat screen television in the kitchen/family room, an expansive master closet, and a large laundry/crafts room with Romeo & Juliet balcony to the front yard.
The gourmet kitchen features a custom range hood in limestone, inspired by Romanesque architecture, a custom panel French armoire refrigerator, and a 12 foot antiqued granite island.
Every child needs his or her personal space, offered via a large secret kids room and a hidden passageway between the kids' bedrooms.
A 1,000 square foot concrete sport court under the garage creates a fun environment for staying active year-round. The fun continues in the sunken media area featuring a game room, 110-inch screen, and 14-foot granite bar.
Story - Midwest Home Magazine
Photos - Todd Buchanan
Interior Designer - Anita Sullivan
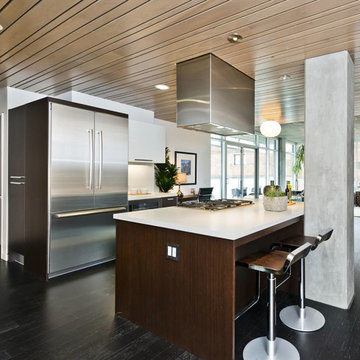
This newly installed kitchen at 750 2nd St. in San Francisco features Italian-made dark oak and white lacquered glass cabinets from Aran Cucine's Erika collection. Integrated stainless steel appliances, cube range hood, gas cooktop, Caesartsone quartz countertop, and breakfast bar.

Photography-Hedrich Blessing
Glass House:
The design objective was to build a house for my wife and three kids, looking forward in terms of how people live today. To experiment with transparency and reflectivity, removing borders and edges from outside to inside the house, and to really depict “flowing and endless space”. To construct a house that is smart and efficient in terms of construction and energy, both in terms of the building and the user. To tell a story of how the house is built in terms of the constructability, structure and enclosure, with the nod to Japanese wood construction in the method in which the concrete beams support the steel beams; and in terms of how the entire house is enveloped in glass as if it was poured over the bones to make it skin tight. To engineer the house to be a smart house that not only looks modern, but acts modern; every aspect of user control is simplified to a digital touch button, whether lights, shades/blinds, HVAC, communication/audio/video, or security. To develop a planning module based on a 16 foot square room size and a 8 foot wide connector called an interstitial space for hallways, bathrooms, stairs and mechanical, which keeps the rooms pure and uncluttered. The base of the interstitial spaces also become skylights for the basement gallery.
This house is all about flexibility; the family room, was a nursery when the kids were infants, is a craft and media room now, and will be a family room when the time is right. Our rooms are all based on a 16’x16’ (4.8mx4.8m) module, so a bedroom, a kitchen, and a dining room are the same size and functions can easily change; only the furniture and the attitude needs to change.
The house is 5,500 SF (550 SM)of livable space, plus garage and basement gallery for a total of 8200 SF (820 SM). The mathematical grid of the house in the x, y and z axis also extends into the layout of the trees and hardscapes, all centered on a suburban one-acre lot.
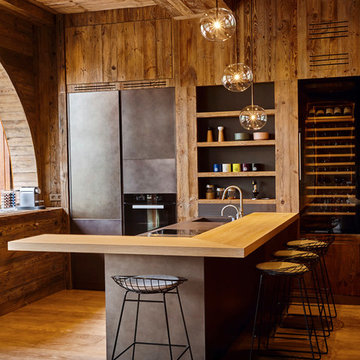
Réalisation d'une cuisine Modulnova avec intégration de certains éléments en vieux bois.
@Sébastien Veronese
Modelo de cocinas en L rústica de tamaño medio abierta y de obra con fregadero integrado, armarios con rebordes decorativos, puertas de armario grises, electrodomésticos negros, suelo de madera clara, una isla y encimera de madera
Modelo de cocinas en L rústica de tamaño medio abierta y de obra con fregadero integrado, armarios con rebordes decorativos, puertas de armario grises, electrodomésticos negros, suelo de madera clara, una isla y encimera de madera
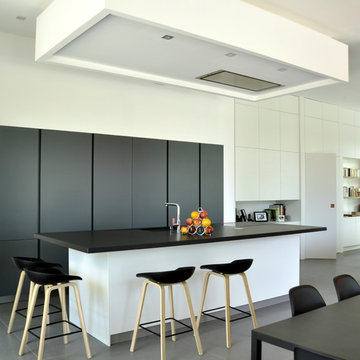
Façades laque mate, coloris gris et blanc, avec gorges intégrées du même colori que les façades. plan de travail en granit Zimbabwe (finition cuir)
Originalité : les fours sont invisibles grâce aux portes rentrantes.
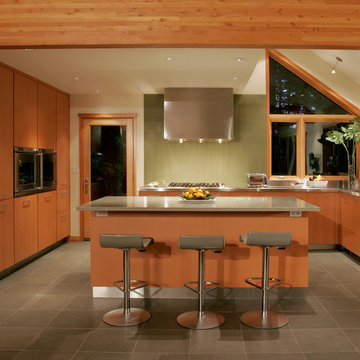
Kitchen and laundry area were put together to create the space for the new kitchen. The laundry was moved to the basement so the kitchen could be enlarged. A load bearing wall was removed and a new beam installed to open kitchen to dining and living space for this busy family of five. The entire family loves to cook!
Master bath was enlarged by removing the recessed cabinets to create space for a soaking tub. The shower was also enlarged and a new vanity area was created.
The new great room that was created includes a new fireplace, shoji screens, and built in furniture.

Edmondson Remodel Dining/Kitchen - After
Photography: Vaughan Creative Media
Foto de cocinas en L contemporánea abierta con electrodomésticos de acero inoxidable, salpicadero de azulejos en listel, salpicadero beige, puertas de armario de madera oscura, armarios con paneles lisos, fregadero integrado, encimera de cuarcita y barras de cocina
Foto de cocinas en L contemporánea abierta con electrodomésticos de acero inoxidable, salpicadero de azulejos en listel, salpicadero beige, puertas de armario de madera oscura, armarios con paneles lisos, fregadero integrado, encimera de cuarcita y barras de cocina

Cedar Lake, Wisconsin
Photos by Scott Witte
Diseño de cocina comedor urbana con electrodomésticos de acero inoxidable, puertas de armario en acero inoxidable, encimera de acero inoxidable, fregadero integrado, armarios con paneles lisos, salpicadero metalizado y salpicadero de metal
Diseño de cocina comedor urbana con electrodomésticos de acero inoxidable, puertas de armario en acero inoxidable, encimera de acero inoxidable, fregadero integrado, armarios con paneles lisos, salpicadero metalizado y salpicadero de metal
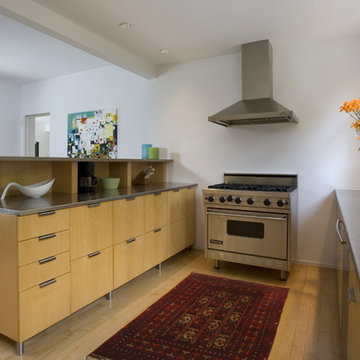
Ejemplo de cocina moderna con electrodomésticos de acero inoxidable, encimera de acero inoxidable, fregadero integrado, armarios con paneles lisos y puertas de armario de madera oscura
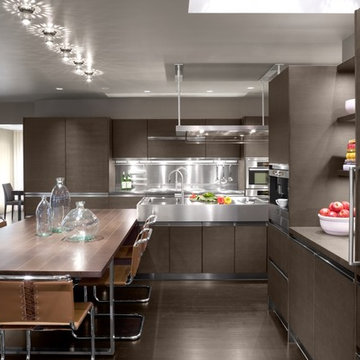
A kitchen that encourages extended gatherings. An integrated oak table is a pleasant place for casual meals, homework, or overflow food prep - and is never more than an arm's reach away from a cup of coffee or bottle of wine.
© John Horner Photography
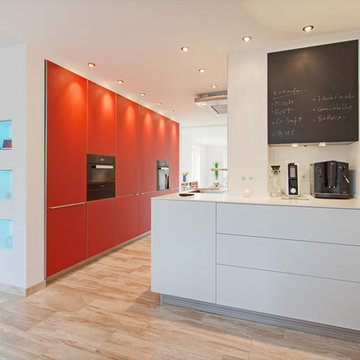
Imagen de cocinas en L contemporánea de tamaño medio abierta sin isla con fregadero integrado, armarios con paneles lisos, puertas de armario rojas, electrodomésticos con paneles, encimera de acrílico, salpicadero blanco, salpicadero de vidrio templado y suelo de mármol
35 ideas para cocinas con fregadero integrado
1
