205 ideas para cocinas con barras de cocina
Filtrar por
Presupuesto
Ordenar por:Popular hoy
1 - 20 de 205 fotos
Artículo 1 de 3
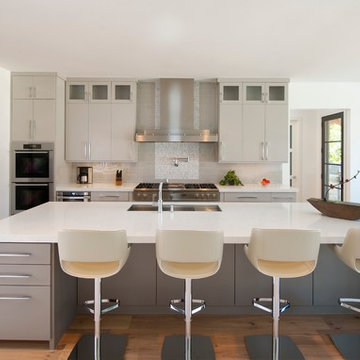
Tatum Brown Custom Homes
{Photo Credit: Danny Piassick}
{Interior Design: Robyn Menter Design Associates}
{Architectural credit: Mark Hoesterey of Stocker Hoesterey Montenegro Architects}
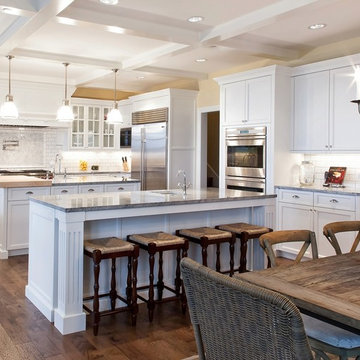
This large, traditional, kitchen was the star of the show at the 2012 Parade of homes. With (2) islands and a table in this kitchen there was enough room for entertaining a large crowd. The classic white cabinets with lots of glass doors was stunning. Traditional, stainless appliances, custom cabinets, glass doors, furniture look, crown mold, granite counters, prep area, island, island seating
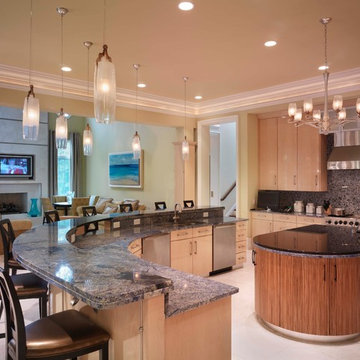
Contempary Kitchen
Modelo de cocina actual con electrodomésticos de acero inoxidable y barras de cocina
Modelo de cocina actual con electrodomésticos de acero inoxidable y barras de cocina
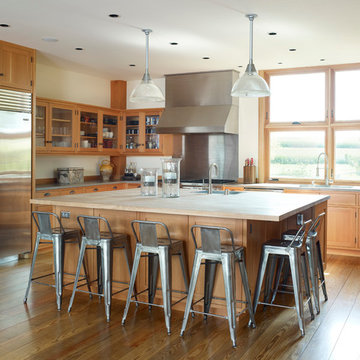
Located upon a 200-acre farm of rolling terrain in western Wisconsin, this new, single-family sustainable residence implements today’s advanced technology within a historic farm setting. The arrangement of volumes, detailing of forms and selection of materials provide a weekend retreat that reflects the agrarian styles of the surrounding area. Open floor plans and expansive views allow a free-flowing living experience connected to the natural environment.
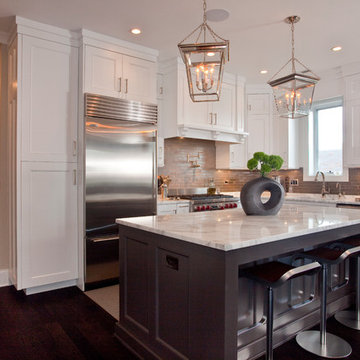
Diseño de cocina clásica con electrodomésticos de acero inoxidable y barras de cocina

This lovely home sits in one of the most pristine and preserved places in the country - Palmetto Bluff, in Bluffton, SC. The natural beauty and richness of this area create an exceptional place to call home or to visit. The house lies along the river and fits in perfectly with its surroundings.
4,000 square feet - four bedrooms, four and one-half baths
All photos taken by Rachael Boling Photography
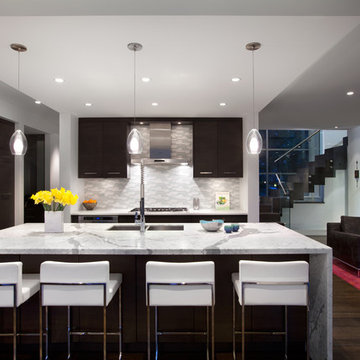
Project by Meister Construction Ltd.
Photos by Ema Peter Photography
Diseño de cocina minimalista con electrodomésticos de acero inoxidable y barras de cocina
Diseño de cocina minimalista con electrodomésticos de acero inoxidable y barras de cocina
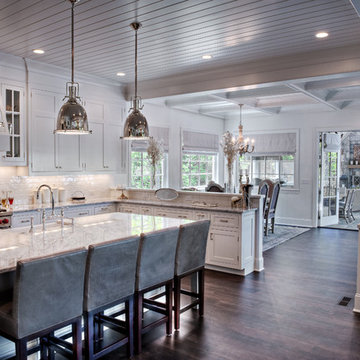
Bright kitchen that looks into family, dining, and outdoor living areas.
Foto de cocina tradicional de tamaño medio con armarios estilo shaker, puertas de armario blancas, salpicadero blanco, salpicadero de azulejos tipo metro, fregadero sobremueble, electrodomésticos de acero inoxidable, suelo de madera oscura y barras de cocina
Foto de cocina tradicional de tamaño medio con armarios estilo shaker, puertas de armario blancas, salpicadero blanco, salpicadero de azulejos tipo metro, fregadero sobremueble, electrodomésticos de acero inoxidable, suelo de madera oscura y barras de cocina

Kitchen remodel with white inset cabinets by Crystal on the perimeter and custom color on custom island cabinets. Perimeter cabinets feature White Princess granite and the Island has Labrodite Jade stone with a custom edge. Paint color in kitchen is by Benjamin Moore #1556 Vapor Trails. The trim is Benjamin Moore OC-21. The perimeter cabinets are prefinished by the cabinet manufacturer, white with a pewter glaze. Designed by Julie Williams Design, photo by Eric Rorer Photography, Justin Construction.
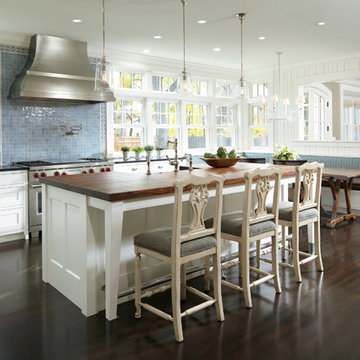
Architecture that is synonymous with the age of elegance, this welcoming Georgian style design reflects and emphasis for symmetry with the grand entry, stairway and front door focal point.
Near Lake Harriet in Minneapolis, this newly completed Georgian style home includes a renovation, new garage and rear addition that provided new and updated spacious rooms including an eat-in kitchen, mudroom, butler pantry, home office and family room that overlooks expansive patio and backyard spaces. The second floor showcases and elegant master suite. A collection of new and antique furnishings, modern art, and sunlit rooms, compliment the traditional architectural detailing, dark wood floors, and enameled woodwork. A true masterpiece. Call today for an informational meeting, tour or portfolio review.
BUILDER: Streeter & Associates, Renovation Division - Bob Near
ARCHITECT: Peterssen/Keller
INTERIOR: Engler Studio
PHOTOGRAPHY: Karen Melvin Photography
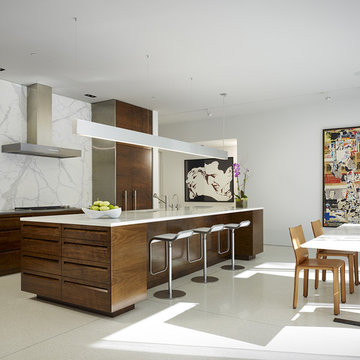
construction - goldberg general contracting, inc.
interiors - sherry koppel design
photography - Steve hall / hedrich blessing
Foto de cocina contemporánea con electrodomésticos con paneles, suelo blanco y barras de cocina
Foto de cocina contemporánea con electrodomésticos con paneles, suelo blanco y barras de cocina
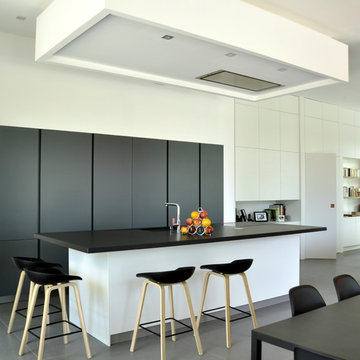
Façades laque mate, coloris gris et blanc, avec gorges intégrées du même colori que les façades. plan de travail en granit Zimbabwe (finition cuir)
Originalité : les fours sont invisibles grâce aux portes rentrantes.
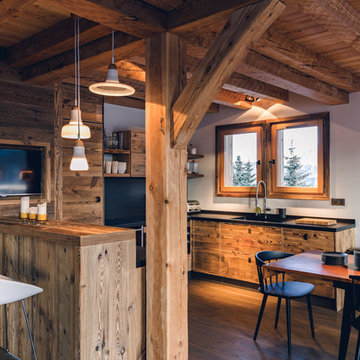
Yoan Chevojon
Diseño de cocina rural de tamaño medio con fregadero de un seno, puertas de armario de madera oscura, suelo de madera en tonos medios, península y barras de cocina
Diseño de cocina rural de tamaño medio con fregadero de un seno, puertas de armario de madera oscura, suelo de madera en tonos medios, península y barras de cocina
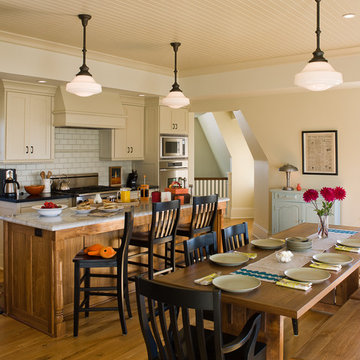
Photo by Lincoln Barbour
Diseño de cocina comedor clásica con salpicadero de azulejos tipo metro, puertas de armario beige, salpicadero blanco, electrodomésticos de acero inoxidable, armarios estilo shaker y barras de cocina
Diseño de cocina comedor clásica con salpicadero de azulejos tipo metro, puertas de armario beige, salpicadero blanco, electrodomésticos de acero inoxidable, armarios estilo shaker y barras de cocina
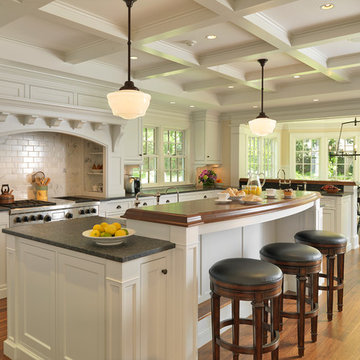
Photography by Richard Mandelkorn
Imagen de cocina tradicional con salpicadero de azulejos tipo metro, encimera de madera y barras de cocina
Imagen de cocina tradicional con salpicadero de azulejos tipo metro, encimera de madera y barras de cocina
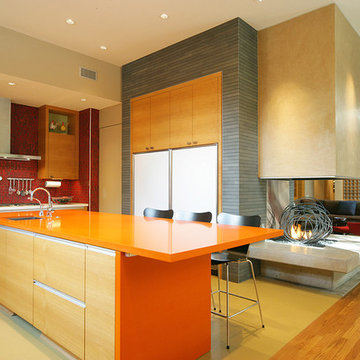
Photo Credit: Terri Glanger Photography
Foto de cocina actual con salpicadero rojo, encimeras naranjas y barras de cocina
Foto de cocina actual con salpicadero rojo, encimeras naranjas y barras de cocina
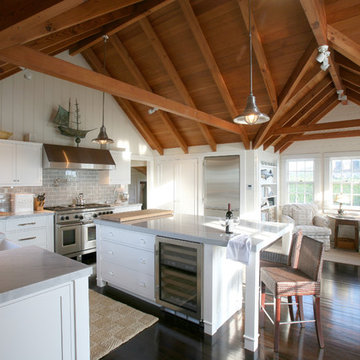
Roe Osborn
Ejemplo de cocina tradicional abierta con electrodomésticos de acero inoxidable, salpicadero de azulejos tipo metro, salpicadero verde y barras de cocina
Ejemplo de cocina tradicional abierta con electrodomésticos de acero inoxidable, salpicadero de azulejos tipo metro, salpicadero verde y barras de cocina
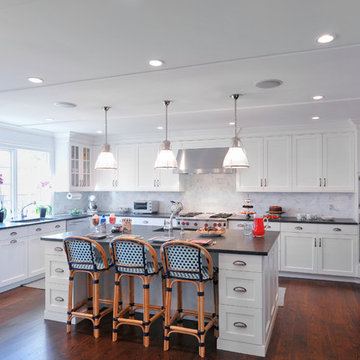
Bisulk Kitchens, Rutt HandCrafted Cabinetry
Foto de cocina tradicional grande con armarios estilo shaker, electrodomésticos de acero inoxidable, puertas de armario blancas, salpicadero blanco, salpicadero de losas de piedra, suelo de madera oscura, una isla, fregadero bajoencimera y barras de cocina
Foto de cocina tradicional grande con armarios estilo shaker, electrodomésticos de acero inoxidable, puertas de armario blancas, salpicadero blanco, salpicadero de losas de piedra, suelo de madera oscura, una isla, fregadero bajoencimera y barras de cocina
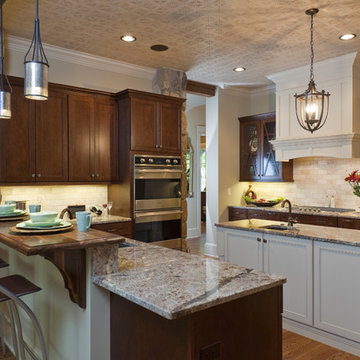
Kitchen features include natural stone countertops, a walnut bar and Viking appliances from Jeff Lynch. The ceiling is a painted Armstrong tile. Pendant lights over the bar and the kitchen chandelier over the island are from The Lighting Center. Bogari selected kitchen bar stools by Italian furniture maker Calligaris.
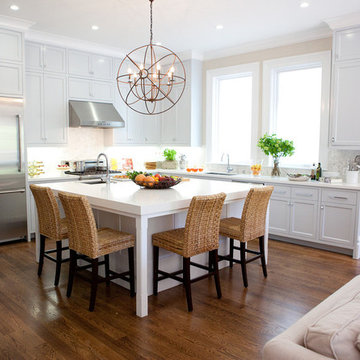
Kitchen in our Lake Street residence.
Photo credit Elisabeth Fall.
Imagen de cocina contemporánea con electrodomésticos de acero inoxidable y barras de cocina
Imagen de cocina contemporánea con electrodomésticos de acero inoxidable y barras de cocina
205 ideas para cocinas con barras de cocina
1