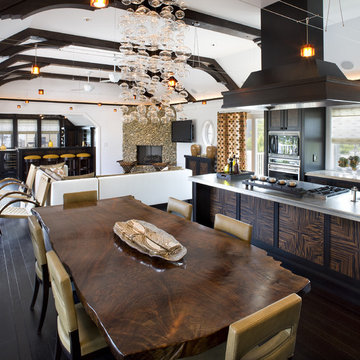285 ideas para cocinas abiertas
Filtrar por
Presupuesto
Ordenar por:Popular hoy
1 - 20 de 285 fotos
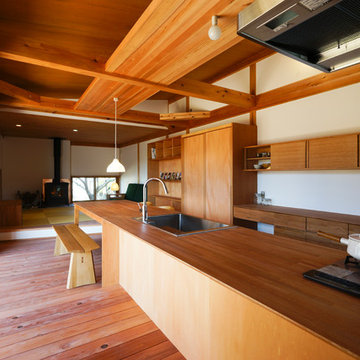
塚本浩史
Imagen de cocina asiática abierta con fregadero encastrado, armarios con paneles lisos, electrodomésticos de acero inoxidable, suelo de madera en tonos medios, una isla, encimera de madera y salpicadero de madera
Imagen de cocina asiática abierta con fregadero encastrado, armarios con paneles lisos, electrodomésticos de acero inoxidable, suelo de madera en tonos medios, una isla, encimera de madera y salpicadero de madera
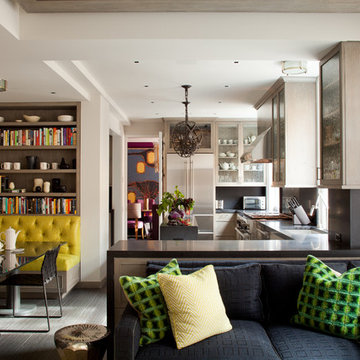
Foto de cocinas en U actual abierto con armarios tipo vitrina, puertas de armario grises y electrodomésticos de acero inoxidable
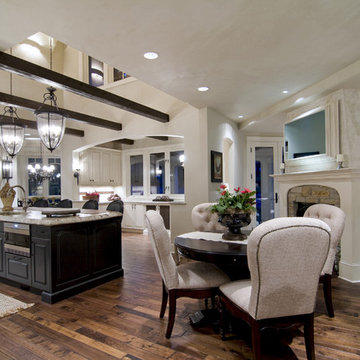
An abundance of living space is only part of the appeal of this traditional French county home. Strong architectural elements and a lavish interior design, including cathedral-arched beamed ceilings, hand-scraped and French bleed-edged walnut floors, faux finished ceilings, and custom tile inlays add to the home's charm.
This home features heated floors in the basement, a mirrored flat screen television in the kitchen/family room, an expansive master closet, and a large laundry/crafts room with Romeo & Juliet balcony to the front yard.
The gourmet kitchen features a custom range hood in limestone, inspired by Romanesque architecture, a custom panel French armoire refrigerator, and a 12 foot antiqued granite island.
Every child needs his or her personal space, offered via a large secret kids room and a hidden passageway between the kids' bedrooms.
A 1,000 square foot concrete sport court under the garage creates a fun environment for staying active year-round. The fun continues in the sunken media area featuring a game room, 110-inch screen, and 14-foot granite bar.
Story - Midwest Home Magazine
Photos - Todd Buchanan
Interior Designer - Anita Sullivan
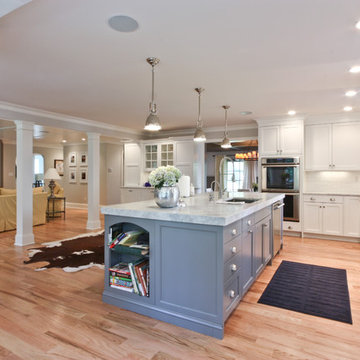
Michael Robert Construction
Diseño de cocina tradicional abierta con electrodomésticos de acero inoxidable
Diseño de cocina tradicional abierta con electrodomésticos de acero inoxidable
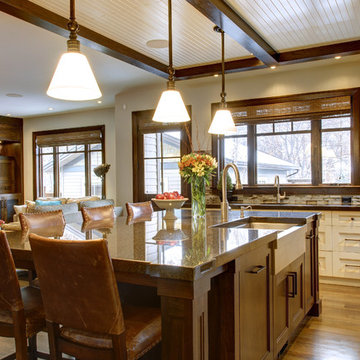
John Cornegge http://thinkorangemedia.com/
Diseño de cocinas en L de estilo americano abierta con fregadero sobremueble, armarios con paneles empotrados, puertas de armario beige, salpicadero multicolor y electrodomésticos de acero inoxidable
Diseño de cocinas en L de estilo americano abierta con fregadero sobremueble, armarios con paneles empotrados, puertas de armario beige, salpicadero multicolor y electrodomésticos de acero inoxidable
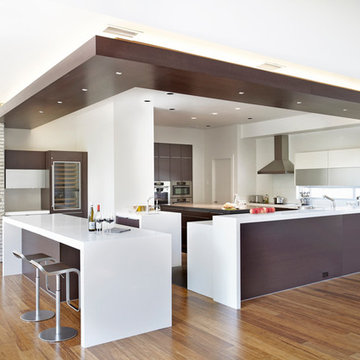
Photography www.jillbroussard.com, Kitchen by Poggenpohl Jennifer Fordham, ASID
Modelo de cocinas en L moderna grande abierta con electrodomésticos de acero inoxidable, armarios con paneles lisos, puertas de armario marrones, encimera de cuarzo compacto, suelo de madera en tonos medios, una isla, suelo marrón y barras de cocina
Modelo de cocinas en L moderna grande abierta con electrodomésticos de acero inoxidable, armarios con paneles lisos, puertas de armario marrones, encimera de cuarzo compacto, suelo de madera en tonos medios, una isla, suelo marrón y barras de cocina
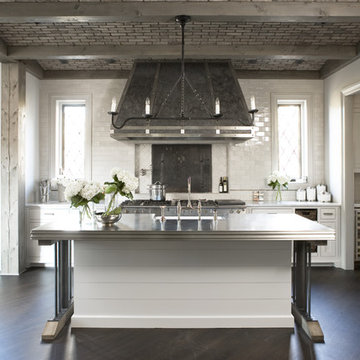
Rachael Boling Photography
Imagen de cocina tradicional renovada grande abierta con salpicadero de azulejos tipo metro, electrodomésticos de acero inoxidable, suelo de madera oscura, puertas de armario blancas, encimera de granito, salpicadero blanco, una isla y armarios estilo shaker
Imagen de cocina tradicional renovada grande abierta con salpicadero de azulejos tipo metro, electrodomésticos de acero inoxidable, suelo de madera oscura, puertas de armario blancas, encimera de granito, salpicadero blanco, una isla y armarios estilo shaker
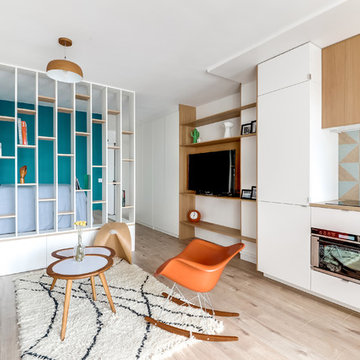
Meero
Ejemplo de cocina lineal nórdica pequeña abierta sin isla con encimera de madera, salpicadero azul, electrodomésticos con paneles, puertas de armario blancas y suelo de madera clara
Ejemplo de cocina lineal nórdica pequeña abierta sin isla con encimera de madera, salpicadero azul, electrodomésticos con paneles, puertas de armario blancas y suelo de madera clara
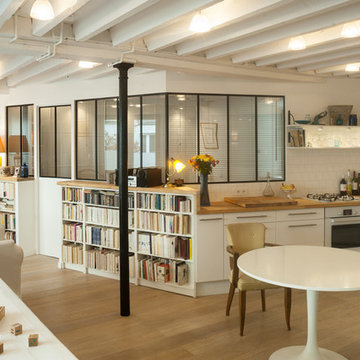
Photographe : Paul Allain
Ejemplo de cocinas en L contemporánea de tamaño medio abierta
Ejemplo de cocinas en L contemporánea de tamaño medio abierta
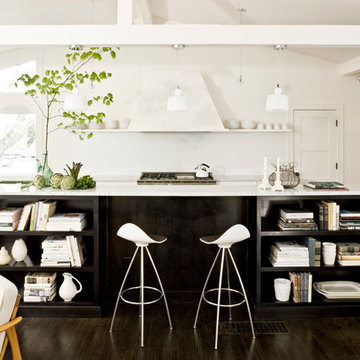
The main floor’s cramped, enclosed living areas were replaced with a bright, airy great room and an open kitchen. The master bath was relocated to the back of the house, where it now opens to a lovely garden.
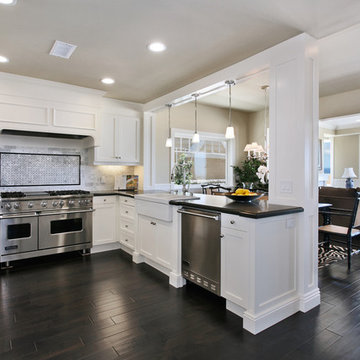
Kitchen
Ejemplo de cocinas en U costero abierto con salpicadero de azulejos de piedra, electrodomésticos de acero inoxidable, fregadero sobremueble, armarios con paneles empotrados, puertas de armario blancas y salpicadero blanco
Ejemplo de cocinas en U costero abierto con salpicadero de azulejos de piedra, electrodomésticos de acero inoxidable, fregadero sobremueble, armarios con paneles empotrados, puertas de armario blancas y salpicadero blanco
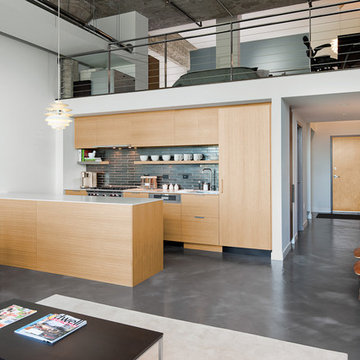
The design challenge for this loft located in a manufacturing building dating to the late 19th Century was to update it with a more contemporary, modern design, renovate the kitchen and bath, and unify the space while respecting the building’s industrial origins. By rethinking existing spaces and contrasting the rough industrial shell of the building with a sleek modernist interior, the Feinmann team fulfilled the unrealized potential of the space.
Working closely with the homeowners, sophisticated materials were chosen to complement a sleek design and completely change the way one experiences the space.
For safety, selection of of a stainless steel post and handrail with stainless steel cable was installed preserving the open feel of the loft space and created the strong connection between loft and downstairs living space.
In the kitchen, other material choices created the desired contemporary look: custom cabinetry that shows off the wood grain, panelized appliances, crisp white Corian countertops and gunmetal ceramic tiles. In the bath, a simple tub with just sheet of glass instead of a shower curtain keeps the small bath feeling as open as possible.
Throughout, a concrete micro-topped floor with multi-color undertones reiterates the building’s industrial origins. Sleek horizontal lines add to the clean modern aesthetic. The team’s meticulous attention to detail from start to finish captured the homeowner’s desire for a look worthy of Dwell magazine.
Photos by John Horner

Foto de cocina lineal romántica pequeña abierta sin isla con armarios abiertos, puertas de armario blancas, encimera de madera, electrodomésticos blancos, salpicadero blanco, salpicadero de madera, suelo blanco y encimeras marrones
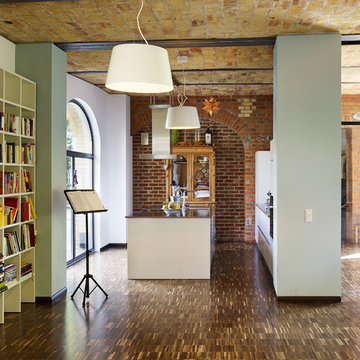
Foto de cocina urbana de tamaño medio abierta con armarios con paneles lisos, puertas de armario blancas, suelo de madera oscura y una isla
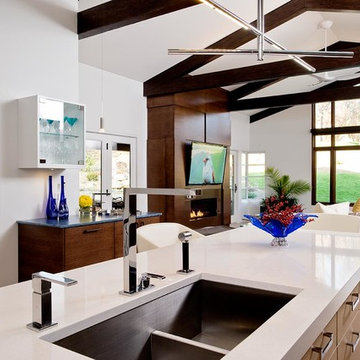
Master Remodelers Inc.,
David Aschkenas-Photographer
Ejemplo de cocina minimalista abierta con fregadero bajoencimera, armarios con paneles lisos, puertas de armario de madera en tonos medios y barras de cocina
Ejemplo de cocina minimalista abierta con fregadero bajoencimera, armarios con paneles lisos, puertas de armario de madera en tonos medios y barras de cocina
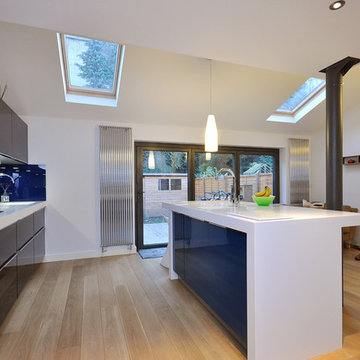
Ebstone /High Gloss Nolte / Corian Worktops
Modelo de cocina contemporánea abierta con armarios con paneles lisos, salpicadero azul y salpicadero de vidrio templado
Modelo de cocina contemporánea abierta con armarios con paneles lisos, salpicadero azul y salpicadero de vidrio templado
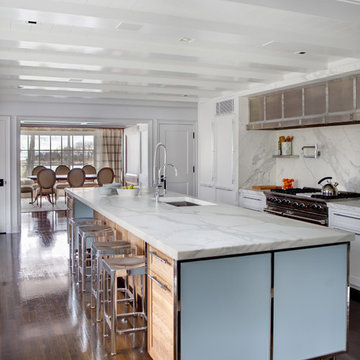
The kitchen was left as open as possible so that the view of the water could be accessible from the family room through the kitchen and out of the large bow window in the dining room. This kitchen’s clean contemporary lines stand in contrast to the homes otherwise traditional framework.
Photographed by: Rana Faure
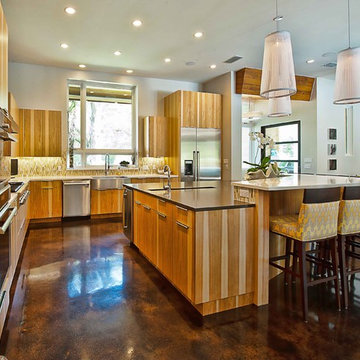
The driving impetus for this Tarrytown residence was centered around creating a green and sustainable home. The owner-Architect collaboration was unique for this project in that the client was also the builder with a keen desire to incorporate LEED-centric principles to the design process. The original home on the lot was deconstructed piece by piece, with 95% of the materials either reused or reclaimed. The home is designed around the existing trees with the challenge of expanding the views, yet creating privacy from the street. The plan pivots around a central open living core that opens to the more private south corner of the lot. The glazing is maximized but restrained to control heat gain. The residence incorporates numerous features like a 5,000-gallon rainwater collection system, shading features, energy-efficient systems, spray-foam insulation and a material palette that helped the project achieve a five-star rating with the Austin Energy Green Building program.

Andrea Brizzi
Imagen de cocinas en U exótico grande abierto con fregadero bajoencimera, armarios con paneles empotrados, puertas de armario de madera oscura, encimera de madera, salpicadero beige, electrodomésticos con paneles, suelo de madera oscura, una isla, suelo marrón, encimeras marrones y barras de cocina
Imagen de cocinas en U exótico grande abierto con fregadero bajoencimera, armarios con paneles empotrados, puertas de armario de madera oscura, encimera de madera, salpicadero beige, electrodomésticos con paneles, suelo de madera oscura, una isla, suelo marrón, encimeras marrones y barras de cocina
285 ideas para cocinas abiertas
1
