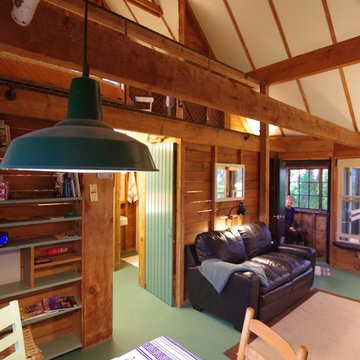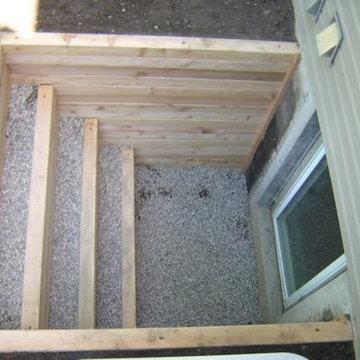28.264 fotos de zonas de estar
Filtrar por
Presupuesto
Ordenar por:Popular hoy
141 - 160 de 28.264 fotos
Artículo 1 de 2
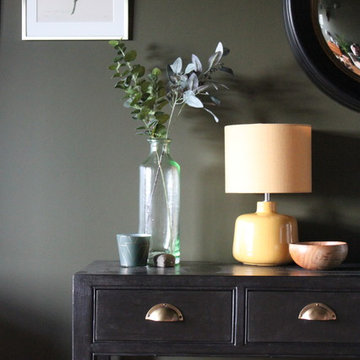
Walls painted in Invisible Green by LIttle Green. India Jane console painted in Graphite by Annie Sloane. Yellow lamp in a mid-century style to add a pop of colour.
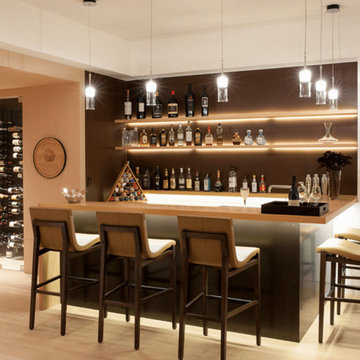
The Manhattan Home Design Modern Stool Collection has sleek lines that would be equally impressive in a restaurant or at home. Perfect for entertaining guests at restaurants, your home bar, or for stylish seating around the kitchen counter. Our Manhattan Home Design Modern Stools are designed for comfort, while possessing the kind of innate style that can't be ignored. With hundreds of stools to choose from, there's something for every style home and budget.
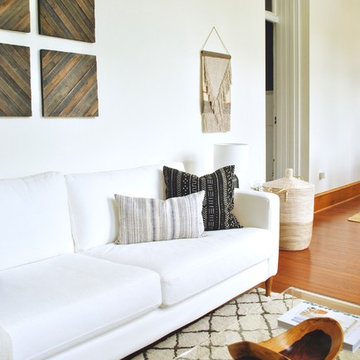
Photo by Libby Rawes
Diseño de galería minimalista pequeña sin chimenea con suelo de madera oscura, techo estándar y suelo marrón
Diseño de galería minimalista pequeña sin chimenea con suelo de madera oscura, techo estándar y suelo marrón
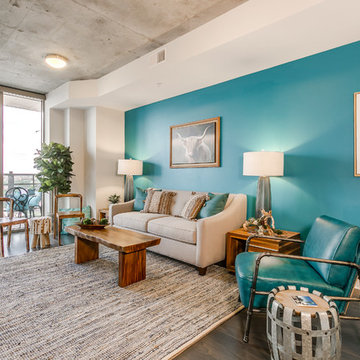
The living room is the centerpiece for this farm animal chic apartment, blending urban, modern & rustic in a uniquely Dallas feel.
Photography by Anthony Ford Photography and Tourmaxx Real Estate Media

This large, light blue colored basement is complete with an exercise area, game storage, and a ton of space for indoor activities. It also has under the stair storage perfect for a cozy reading nook. The painted concrete floor makes this space perfect for riding bikes, and playing some indoor basketball.
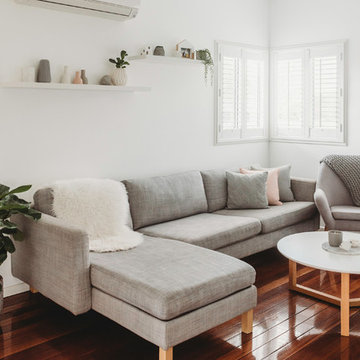
Scandinavian inspired living space. Neutral colour palette with pops of blush pink.
Diseño de salón para visitas abierto nórdico de tamaño medio sin chimenea con paredes blancas, suelo de madera oscura, pared multimedia y suelo marrón
Diseño de salón para visitas abierto nórdico de tamaño medio sin chimenea con paredes blancas, suelo de madera oscura, pared multimedia y suelo marrón

Microcemento FUTURCRET, Egue y Seta Interiosimo.
Diseño de salón para visitas tipo loft industrial pequeño con paredes grises, suelo gris y suelo de cemento
Diseño de salón para visitas tipo loft industrial pequeño con paredes grises, suelo gris y suelo de cemento
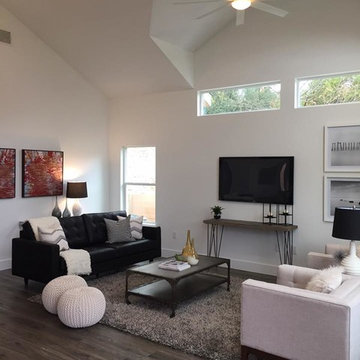
Diseño de sala de estar abierta actual de tamaño medio con paredes blancas, suelo de madera oscura, televisor colgado en la pared y suelo marrón
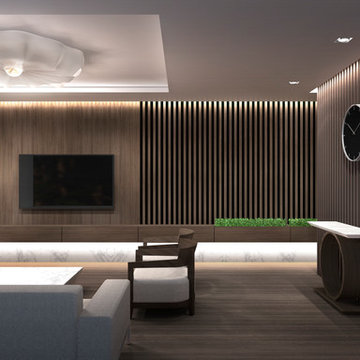
Akhunov Architects
Imagen de salón actual grande con paredes marrones, suelo de madera oscura y televisor colgado en la pared
Imagen de salón actual grande con paredes marrones, suelo de madera oscura y televisor colgado en la pared
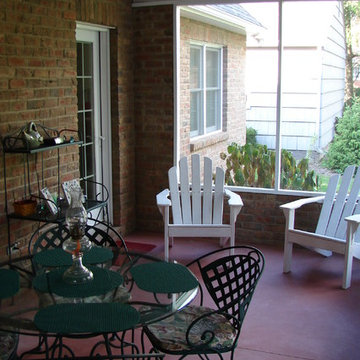
Diseño de galería clásica pequeña sin chimenea con suelo de cemento y techo estándar
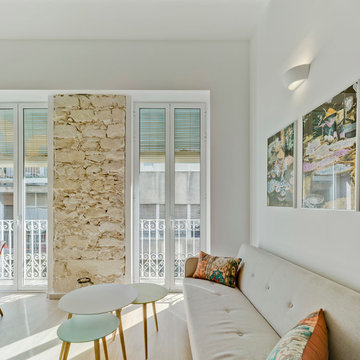
David Frutos
Imagen de salón con rincón musical tipo loft mediterráneo pequeño con paredes blancas, suelo de madera clara y televisor colgado en la pared
Imagen de salón con rincón musical tipo loft mediterráneo pequeño con paredes blancas, suelo de madera clara y televisor colgado en la pared
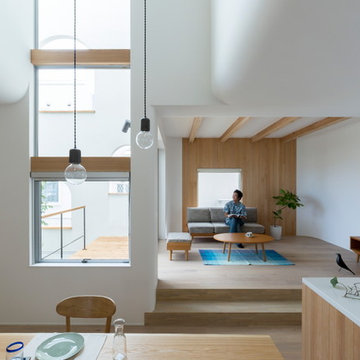
Ejemplo de salón nórdico de tamaño medio con paredes blancas, suelo de madera clara y suelo beige
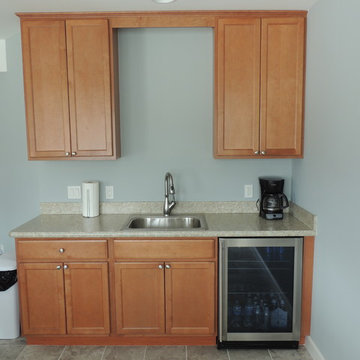
Ejemplo de sótano con ventanas clásico de tamaño medio sin chimenea con paredes grises y moqueta

Ejemplo de sótano en el subsuelo actual grande con paredes blancas, suelo de madera oscura, todas las chimeneas, marco de chimenea de piedra y suelo marrón
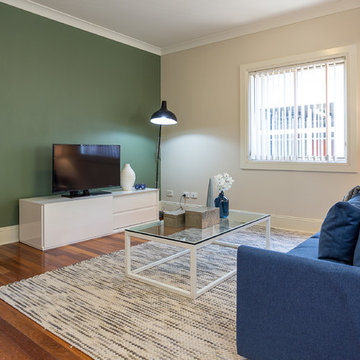
small living room with tv unit and sofa on timber flooring.
Mark Robinson
Modelo de salón abierto actual de tamaño medio con paredes multicolor, suelo de madera oscura y televisor independiente
Modelo de salón abierto actual de tamaño medio con paredes multicolor, suelo de madera oscura y televisor independiente
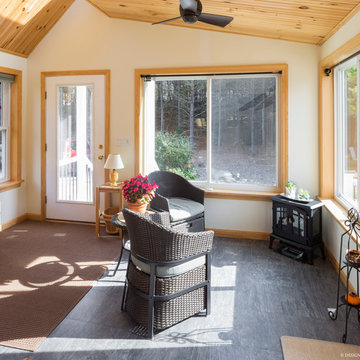
Client wanted an addition that preserves existing vaulted living room windows while provided direct lines of sight from adjacent kitchen function. Sunlight and views to the surrounding nature from specific locations within the existing dwelling were important in the sizing and placement of windows. The limited space was designed to accommodate the function of a mudroom with the feasibility of interior and exterior sunroom relaxation.
Photography by Design Imaging Studios
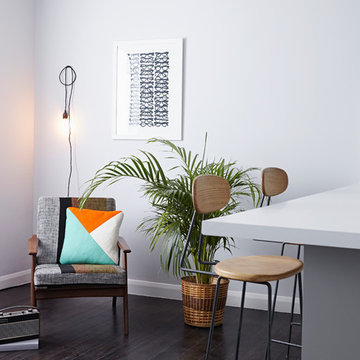
The light-filled living room was furnished with vintage items. Alongside the living area is the kitchen and dining space, with calming light grey handleless cabinets and Duropal laminate worktop. This inexpensive design maximises the space, with a peninsula island providing additional countertop and dining space.
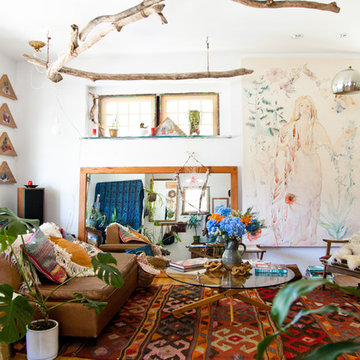
Photo: A Darling Felicity Photography © 2015 Houzz
Modelo de salón ecléctico sin televisor con paredes blancas, suelo de madera en tonos medios y alfombra
Modelo de salón ecléctico sin televisor con paredes blancas, suelo de madera en tonos medios y alfombra
28.264 fotos de zonas de estar
8






