4.158 fotos de zonas de estar con suelo marrón
Filtrar por
Presupuesto
Ordenar por:Popular hoy
1 - 20 de 4158 fotos

Unificamos el espacio de salón comedor y cocina para ganar amplitud, zona de juegos y multitarea.
Aislamos la pared que nos separa con el vecino, para ganar privacidad y confort térmico. Apostamos para revestir esta pared con ladrillo manual auténtico.
La climatización para los meses más calurosos la aportamos con ventiladores muy silenciosos y eficientes.

Ejemplo de salón para visitas cerrado y blanco ecléctico pequeño sin chimenea y televisor con paredes blancas, suelo de madera en tonos medios y suelo marrón
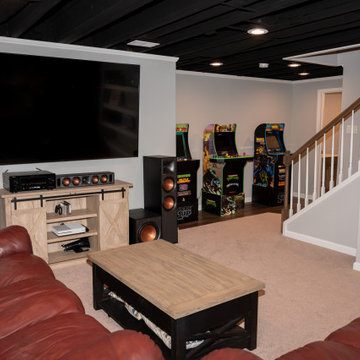
Modelo de sótano con ventanas Cuarto de juegos de tamaño medio sin cuartos de juegos con suelo vinílico y suelo marrón

Ejemplo de bar en casa lineal minimalista pequeño sin pila con suelo de baldosas de porcelana y suelo marrón
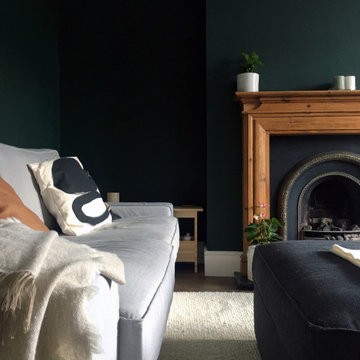
The dark green walls contrast with the light furniture. The area rug brings together the living room space in the living/dining room.
Foto de salón tradicional de tamaño medio con paredes verdes, suelo de madera oscura, todas las chimeneas, marco de chimenea de madera y suelo marrón
Foto de salón tradicional de tamaño medio con paredes verdes, suelo de madera oscura, todas las chimeneas, marco de chimenea de madera y suelo marrón

The Victorian period, in the realm of tile, consisted of jewel tones, ornate detail, and some unique sizes. When a customer came to us asking for 1.5″ x 6″ tiles for their Victorian fireplace we didn’t anticipate how popular that size would become! This Victorian fireplace features our 1.5″ x 6″ handmade tile in Jade Moss. Designed in a running bond pattern to get a historically accurate Victorian style.

We completely updated this home from the outside to the inside. Every room was touched because the owner wanted to make it very sell-able. Our job was to lighten, brighten and do as many updates as we could on a shoe string budget. We started with the outside and we cleared the lakefront so that the lakefront view was open to the house. We also trimmed the large trees in the front and really opened the house up, before we painted the home and freshen up the landscaping. Inside we painted the house in a white duck color and updated the existing wood trim to a modern white color. We also installed shiplap on the TV wall and white washed the existing Fireplace brick. We installed lighting over the kitchen soffit as well as updated the can lighting. We then updated all 3 bathrooms. We finished it off with custom barn doors in the newly created office as well as the master bedroom. We completed the look with custom furniture!
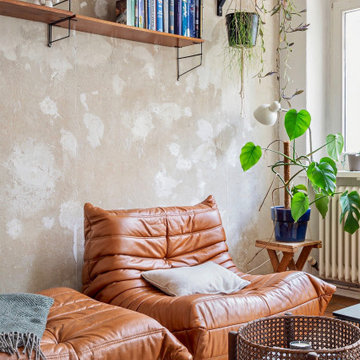
Ejemplo de salón cerrado bohemio de tamaño medio sin televisor con paredes beige, suelo de madera oscura y suelo marrón
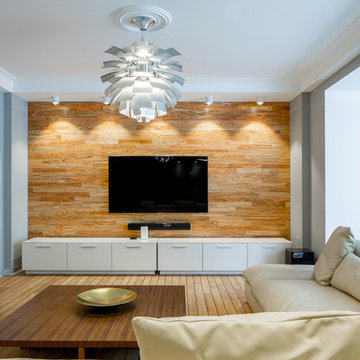
Diseño de salón para visitas abierto contemporáneo pequeño con paredes blancas, suelo de madera clara, televisor colgado en la pared y suelo marrón
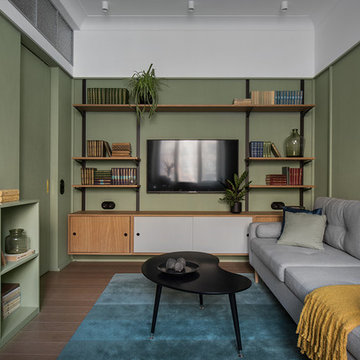
Дизайнер Татьяна Бо
Фотограф Ольга Мелекесцева
Modelo de salón cerrado minimalista pequeño con paredes verdes, televisor colgado en la pared y suelo marrón
Modelo de salón cerrado minimalista pequeño con paredes verdes, televisor colgado en la pared y suelo marrón
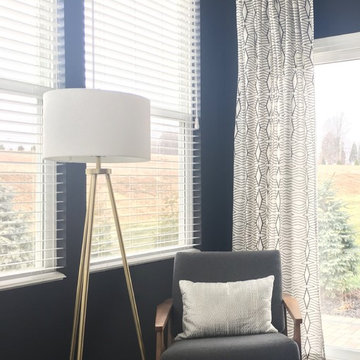
Foto de galería moderna de tamaño medio sin chimenea con suelo laminado, techo estándar y suelo marrón
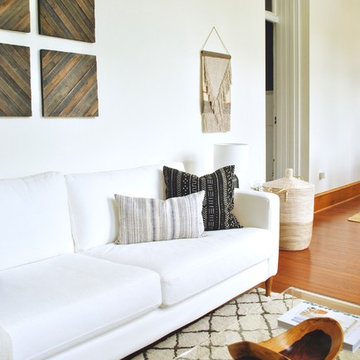
Photo by Libby Rawes
Diseño de galería minimalista pequeña sin chimenea con suelo de madera oscura, techo estándar y suelo marrón
Diseño de galería minimalista pequeña sin chimenea con suelo de madera oscura, techo estándar y suelo marrón
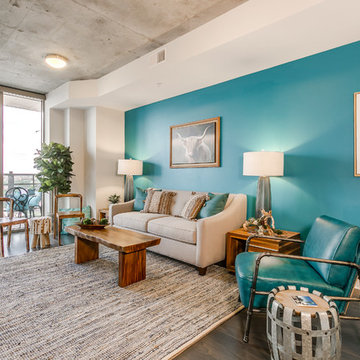
The living room is the centerpiece for this farm animal chic apartment, blending urban, modern & rustic in a uniquely Dallas feel.
Photography by Anthony Ford Photography and Tourmaxx Real Estate Media
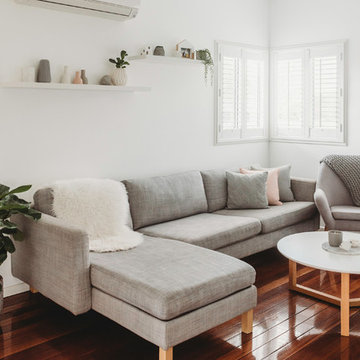
Scandinavian inspired living space. Neutral colour palette with pops of blush pink.
Diseño de salón para visitas abierto nórdico de tamaño medio sin chimenea con paredes blancas, suelo de madera oscura, pared multimedia y suelo marrón
Diseño de salón para visitas abierto nórdico de tamaño medio sin chimenea con paredes blancas, suelo de madera oscura, pared multimedia y suelo marrón
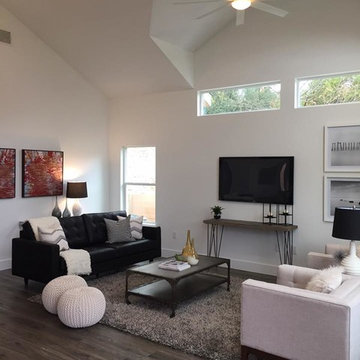
Diseño de sala de estar abierta actual de tamaño medio con paredes blancas, suelo de madera oscura, televisor colgado en la pared y suelo marrón

Ejemplo de sótano en el subsuelo actual grande con paredes blancas, suelo de madera oscura, todas las chimeneas, marco de chimenea de piedra y suelo marrón

This flat panel tv can be viewed from any angle and any seat in this family room. It is mounted on an articulating mount. The tv hides neatly in the cabinet when not in use.

My client's mother had a love for all things 60's, 70's & 80's. Her home was overflowing with original pieces in every corner, on every wall and in every nook and cranny. It was a crazy mish mosh of pieces and styles. When my clients decided to sell their parent's beloved home the task of making the craziness look welcoming seemed overwhelming but I knew that it was not only do-able but also had the potential to look absolutely amazing.
We did a massive, and when I say massive, I mean MASSIVE, decluttering including an estate sale, many donation runs and haulers. Then it was time to use the special pieces I had reserved, along with modern new ones, some repairs and fresh paint here and there to revive this special gem in Willow Glen, CA for a new home owner to love.

This living room was designed for a young dynamic lady. She wanted a design that shows her bold personality. What better way to show bold and braveness with these bright features.

This client wanted to keep with the time-honored feel of their traditional home, but update the entryway, living room, master bath, and patio area. Phase One provided sensible updates including custom wood work and paneling, a gorgeous master bath soaker tub, and a hardwoods floors envious of the whole neighborhood.
4.158 fotos de zonas de estar con suelo marrón
1





