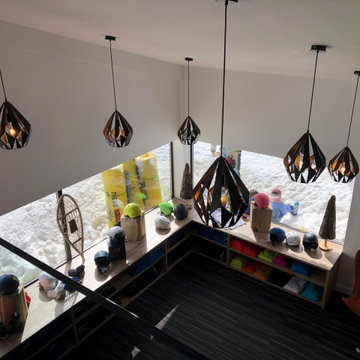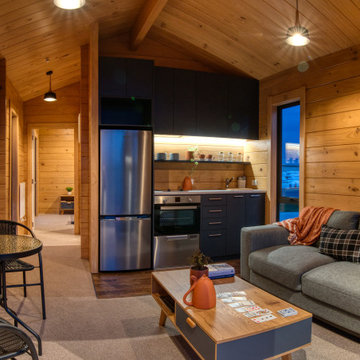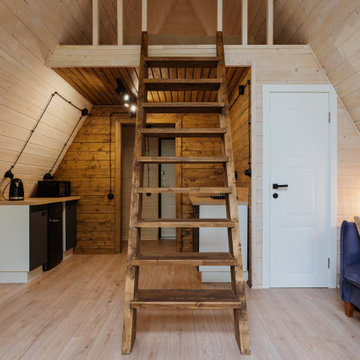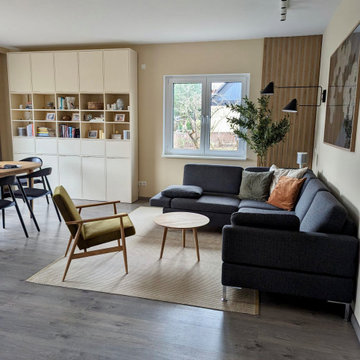205 fotos de zonas de estar nórdicas con madera
Filtrar por
Presupuesto
Ordenar por:Popular hoy
81 - 100 de 205 fotos
Artículo 1 de 3
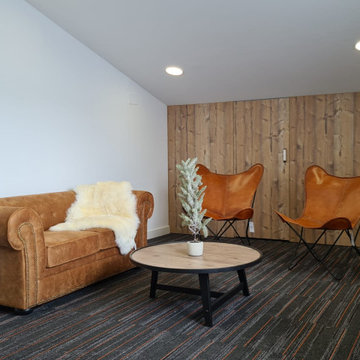
Diseño de salón tipo loft escandinavo de tamaño medio con paredes marrones y madera
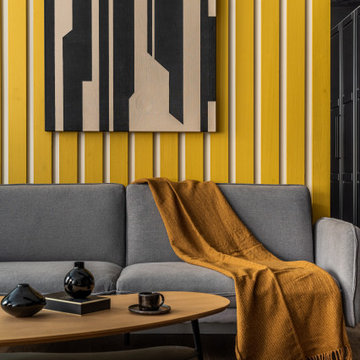
Современный дизайн интерьера гостиной, контрастные цвета, скандинавский стиль. Сочетание белого, черного и желтого. Желтые панели, серый диван.
Imagen de salón escandinavo de tamaño medio con paredes amarillas, suelo beige, vigas vistas, madera y suelo laminado
Imagen de salón escandinavo de tamaño medio con paredes amarillas, suelo beige, vigas vistas, madera y suelo laminado
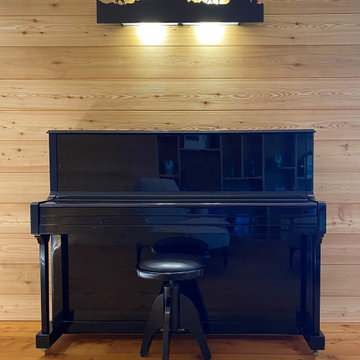
Un ambiente destinato alla degustazione meditativa, alla lettura e all'ascolto di buona musica per i più raffinati clienti di questo hotel tra le montagne dell'Ossola. By Michele Anderlini Design e Falegnameria Anderlini. Lampada artigianale CamolaLamp.
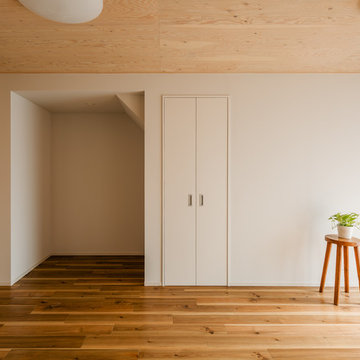
木の部屋って、全部木にすると良いかというとそうでも無く、全部木のすると圧迫感なんかも出てきます。
マットな感じに、壁と天井を構造用合板で貼ってみました。
白い壁は塗装で。
フローリングの柾目・壁天井の合板・白の壁との色のトーンのバランスが中々良いです。
自然素材使った家ですが、針葉樹のラーチ合板の印字をサンドがけして消したら、マット質感に仕上がりました。

壁かけテレビの後ろの配線
Diseño de salón abierto escandinavo pequeño con paredes blancas, suelo de madera en tonos medios, estufa de leña, marco de chimenea de ladrillo, televisor colgado en la pared, suelo naranja y madera
Diseño de salón abierto escandinavo pequeño con paredes blancas, suelo de madera en tonos medios, estufa de leña, marco de chimenea de ladrillo, televisor colgado en la pared, suelo naranja y madera
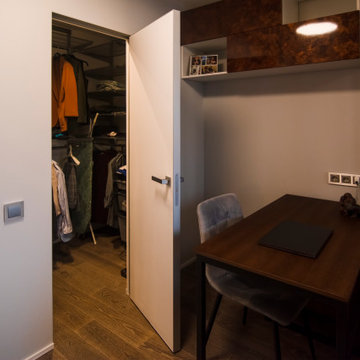
Стены светло серые - покраска, одна стена с декоративной штукатуркой, имитирующей поверхность бетона, деревянные рейки. Полы инженерная доска.
Modelo de salón para visitas cerrado nórdico pequeño con paredes grises, suelo de madera en tonos medios, televisor independiente, suelo marrón y madera
Modelo de salón para visitas cerrado nórdico pequeño con paredes grises, suelo de madera en tonos medios, televisor independiente, suelo marrón y madera
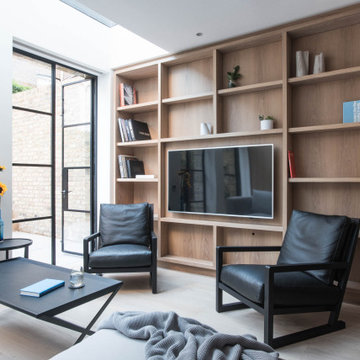
Luxurious light-filled, open plan living room with built-in joinery, crittall doors with direct access to the garden.
Foto de biblioteca en casa abierta escandinava grande con paredes blancas, suelo de madera clara, pared multimedia, suelo beige y madera
Foto de biblioteca en casa abierta escandinava grande con paredes blancas, suelo de madera clara, pared multimedia, suelo beige y madera
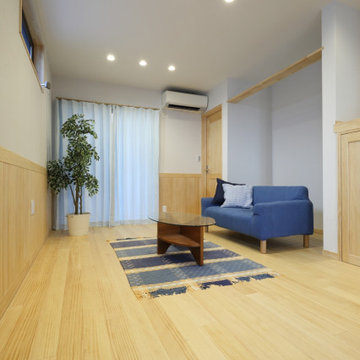
掃き出し窓の高さを2mに、上部に明かり取りを設けることで、光差し込む明るいリビングに変身!人も猫も陽のあたる明るい場所が大好きです。
床や腰壁、建具にはひっかき傷などが目立ちにくい無垢材を使用し、自然塗料リボスを塗布。自分で塗ることができるのでメンテナンスも簡単です。
Ejemplo de salón abierto escandinavo con suelo de madera en tonos medios, suelo beige y madera
Ejemplo de salón abierto escandinavo con suelo de madera en tonos medios, suelo beige y madera
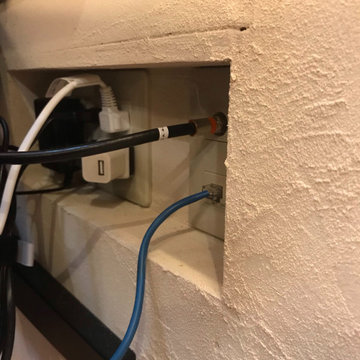
壁かけテレビの後ろの壁を彫り込んでコンセント廻りをすっきり
Imagen de salón abierto escandinavo pequeño con paredes blancas, suelo de madera en tonos medios, estufa de leña, marco de chimenea de ladrillo, televisor colgado en la pared, suelo naranja y madera
Imagen de salón abierto escandinavo pequeño con paredes blancas, suelo de madera en tonos medios, estufa de leña, marco de chimenea de ladrillo, televisor colgado en la pared, suelo naranja y madera
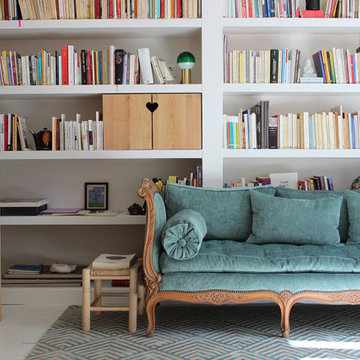
Decoración para el salón de lectura y trabajo utilizando colores cálidos y con mucha luz.
Ejemplo de biblioteca en casa abierta y blanca y madera nórdica de tamaño medio con paredes blancas, suelo de madera pintada, suelo blanco y madera
Ejemplo de biblioteca en casa abierta y blanca y madera nórdica de tamaño medio con paredes blancas, suelo de madera pintada, suelo blanco y madera
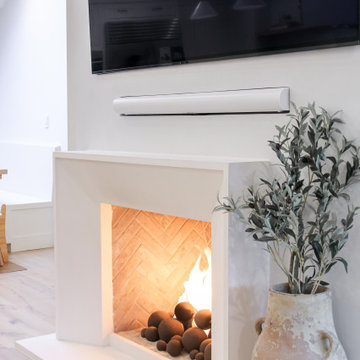
Modelo de biblioteca en casa abierta y abovedada escandinava extra grande con paredes blancas, suelo de madera clara, estufa de leña, marco de chimenea de yeso, televisor colgado en la pared, suelo blanco y madera
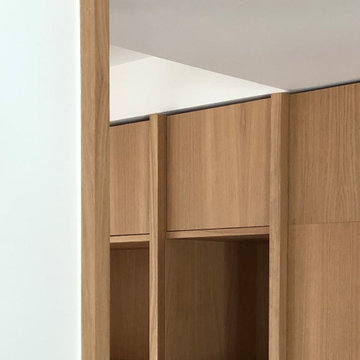
Modelo de salón abierto y blanco y madera nórdico grande con paredes grises, suelo de madera clara, suelo beige y madera
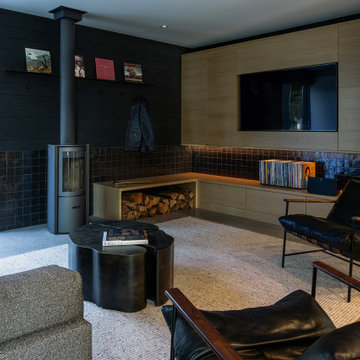
family room with wood burning fireplace and sliding pocket door connecting to outdoor living
Diseño de sala de estar escandinava de tamaño medio con paredes negras, suelo de cemento, estufa de leña, pared multimedia, suelo gris y madera
Diseño de sala de estar escandinava de tamaño medio con paredes negras, suelo de cemento, estufa de leña, pared multimedia, suelo gris y madera
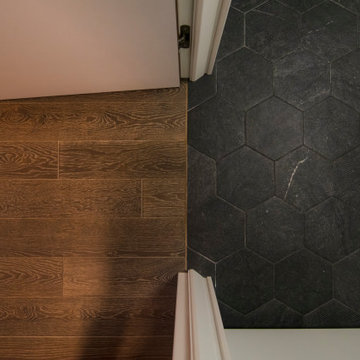
Стены светло серые - покраска, одна стена с декоративной штукатуркой, имитирующей поверхность бетона, деревянные рейки. Полы инженерная доска.
Imagen de salón para visitas cerrado escandinavo pequeño con paredes grises, suelo de madera en tonos medios, televisor independiente, suelo marrón y madera
Imagen de salón para visitas cerrado escandinavo pequeño con paredes grises, suelo de madera en tonos medios, televisor independiente, suelo marrón y madera
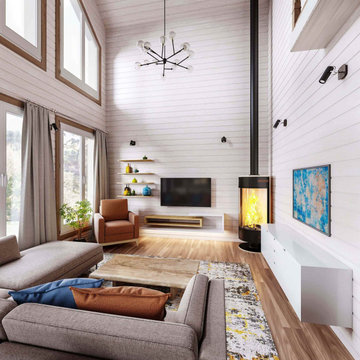
Dieses Holzhaus ist eine Kombination aus skandinavischem design und lebendigen Elementen . Der Raum ist luftig, geräumig und hat erfrischende Akzente. Die Fläche beträgt 130 qm.m Wohnplatz und hat offen für unten Wohnzimmer.
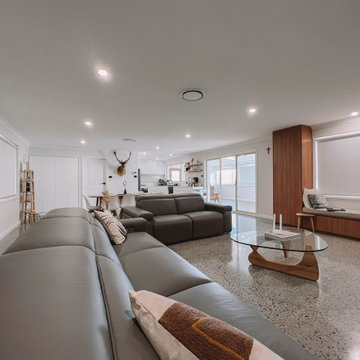
After the second fallout of the Delta Variant amidst the COVID-19 Pandemic in mid 2021, our team working from home, and our client in quarantine, SDA Architects conceived Japandi Home.
The initial brief for the renovation of this pool house was for its interior to have an "immediate sense of serenity" that roused the feeling of being peaceful. Influenced by loneliness and angst during quarantine, SDA Architects explored themes of escapism and empathy which led to a “Japandi” style concept design – the nexus between “Scandinavian functionality” and “Japanese rustic minimalism” to invoke feelings of “art, nature and simplicity.” This merging of styles forms the perfect amalgamation of both function and form, centred on clean lines, bright spaces and light colours.
Grounded by its emotional weight, poetic lyricism, and relaxed atmosphere; Japandi Home aesthetics focus on simplicity, natural elements, and comfort; minimalism that is both aesthetically pleasing yet highly functional.
Japandi Home places special emphasis on sustainability through use of raw furnishings and a rejection of the one-time-use culture we have embraced for numerous decades. A plethora of natural materials, muted colours, clean lines and minimal, yet-well-curated furnishings have been employed to showcase beautiful craftsmanship – quality handmade pieces over quantitative throwaway items.
A neutral colour palette compliments the soft and hard furnishings within, allowing the timeless pieces to breath and speak for themselves. These calming, tranquil and peaceful colours have been chosen so when accent colours are incorporated, they are done so in a meaningful yet subtle way. Japandi home isn’t sparse – it’s intentional.
The integrated storage throughout – from the kitchen, to dining buffet, linen cupboard, window seat, entertainment unit, bed ensemble and walk-in wardrobe are key to reducing clutter and maintaining the zen-like sense of calm created by these clean lines and open spaces.
The Scandinavian concept of “hygge” refers to the idea that ones home is your cosy sanctuary. Similarly, this ideology has been fused with the Japanese notion of “wabi-sabi”; the idea that there is beauty in imperfection. Hence, the marriage of these design styles is both founded on minimalism and comfort; easy-going yet sophisticated. Conversely, whilst Japanese styles can be considered “sleek” and Scandinavian, “rustic”, the richness of the Japanese neutral colour palette aids in preventing the stark, crisp palette of Scandinavian styles from feeling cold and clinical.
Japandi Home’s introspective essence can ultimately be considered quite timely for the pandemic and was the quintessential lockdown project our team needed.
205 fotos de zonas de estar nórdicas con madera
5






