2.508 fotos de zonas de estar modernas con papel pintado
Filtrar por
Presupuesto
Ordenar por:Popular hoy
41 - 60 de 2508 fotos
Artículo 1 de 3
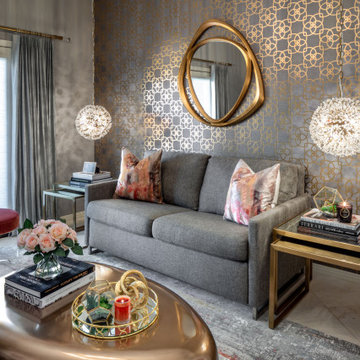
Imagen de salón para visitas cerrado moderno pequeño sin chimenea y televisor con paredes grises, suelo de baldosas de cerámica, suelo beige y papel pintado
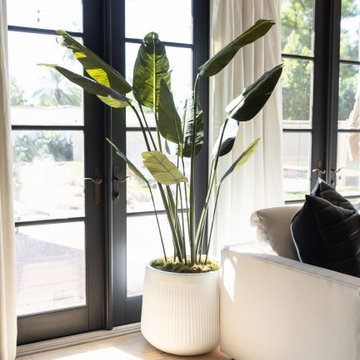
THIS FAMILY ROOM IS A BLND OF BLACK WHITE AND TAN VIBES. IT HOLDS NICE LUXE LARGE SOFAS AND 2 CONSOLE TABLES PUSHED TOGETHER MAKING THE TV WALL EXPANSIVE. WALLPAPER ADDS SOME TEXTURE TO THE SPACE AND ADDS INTEREST.
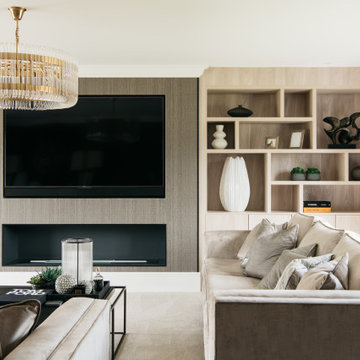
The Paddocks, Writtle
Set in the beautiful Essex countryside in the sought after village of Writtle, Chelmsford, this project was focused on the developer’s own home within the development of a total of 6 new houses. With unobstructed views of the countryside, all properties were built to the highest standards in every respect and our mission was to create an effortless interior that reflected the quality and design workmanship throughout, together with contemporary detailing and luxury.
A soothing neutral palette throughout with tactile wall finishes, soft textures and layers, provided the backdrop to a calming interior scheme. The perfect mix of woven linens, flat velvets, bold accessories and soft colouring, is beautifully tailored to our clients needs and tastes, creating a calm, contemporary oasis that best suited the client’s lifestyle and requirements.
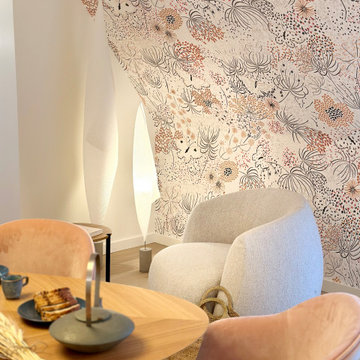
Imagen de salón para visitas abierto minimalista grande con suelo de madera clara y papel pintado
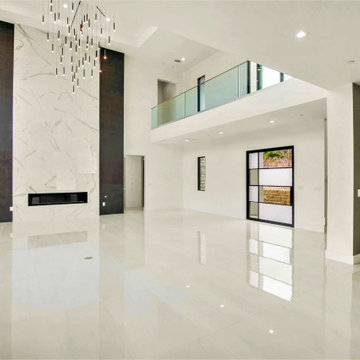
Great Room
Modelo de salón para visitas abierto moderno grande con paredes blancas, suelo de baldosas de porcelana, marco de chimenea de baldosas y/o azulejos, televisor colgado en la pared, suelo blanco, casetón y papel pintado
Modelo de salón para visitas abierto moderno grande con paredes blancas, suelo de baldosas de porcelana, marco de chimenea de baldosas y/o azulejos, televisor colgado en la pared, suelo blanco, casetón y papel pintado
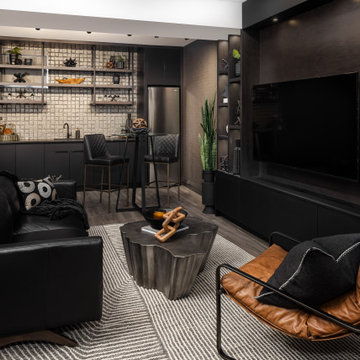
Foto de sala de estar minimalista de tamaño medio con paredes grises, suelo vinílico, televisor colgado en la pared y papel pintado

Im Februar 2021 durfte ich für einen Vermieter eine neu renovierte und ganz frisch eingerichtete Einzimmer-Wohnung in Chemnitz, unweit des örtlichen Klinikum, fotografieren. Als Immobilienfotograf war es mir wichtig, den Sonnenstand sowie die Lichtverhältnisse in der Wohnung zu beachten. Die entstandenen Immobilienfotografien werden bald im Internet und in Werbedrucken, wie Broschüren oder Flyern erscheinen, um Mietinteressenten auf diese sehr schöne Wohnung aufmerksam zu machen.
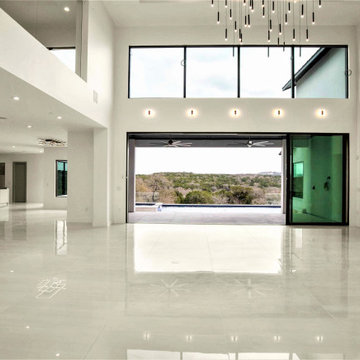
Great Room
Ejemplo de salón para visitas abierto moderno grande con paredes blancas, suelo de baldosas de porcelana, marco de chimenea de baldosas y/o azulejos, televisor colgado en la pared, suelo blanco, casetón y papel pintado
Ejemplo de salón para visitas abierto moderno grande con paredes blancas, suelo de baldosas de porcelana, marco de chimenea de baldosas y/o azulejos, televisor colgado en la pared, suelo blanco, casetón y papel pintado
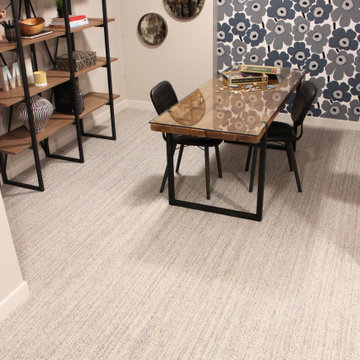
Ejemplo de sótano en el subsuelo moderno de tamaño medio con paredes beige, moqueta, suelo multicolor y papel pintado
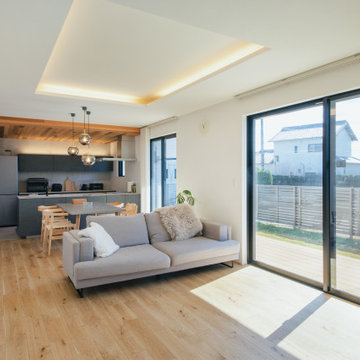
Imagen de salón blanco moderno con paredes blancas, suelo de contrachapado, bandeja y papel pintado

階段が外部の視線を和らげます
Diseño de salón abierto y blanco moderno de tamaño medio sin chimenea con paredes blancas, suelo de contrachapado, televisor independiente, suelo beige, papel pintado y papel pintado
Diseño de salón abierto y blanco moderno de tamaño medio sin chimenea con paredes blancas, suelo de contrachapado, televisor independiente, suelo beige, papel pintado y papel pintado

家族構成:30代夫婦+子供
施工面積: 133.11㎡(40.27坪)
竣工:2022年7月
Ejemplo de salón con barra de bar abierto, blanco y gris y negro minimalista de tamaño medio sin chimenea con paredes grises, suelo de madera clara, televisor colgado en la pared, suelo marrón, papel pintado y papel pintado
Ejemplo de salón con barra de bar abierto, blanco y gris y negro minimalista de tamaño medio sin chimenea con paredes grises, suelo de madera clara, televisor colgado en la pared, suelo marrón, papel pintado y papel pintado

Ejemplo de sótano con ventanas blanco minimalista extra grande con paredes blancas, suelo de madera clara, suelo beige, bandeja y papel pintado
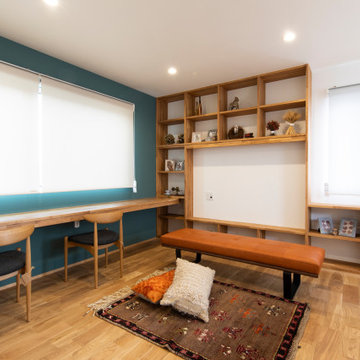
Foto de salón moderno sin chimenea con paredes blancas, suelo de madera en tonos medios, televisor colgado en la pared, papel pintado y papel pintado
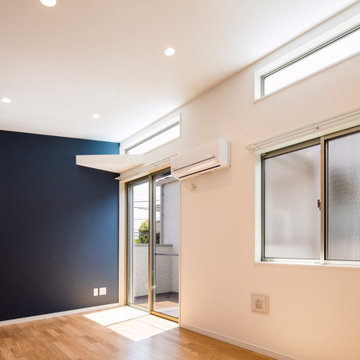
足立区の家 K
収納と洗濯のしやすさにこだわった、テラスハウスです。
株式会社小木野貴光アトリエ一級建築士建築士事務所
https://www.ogino-a.com/
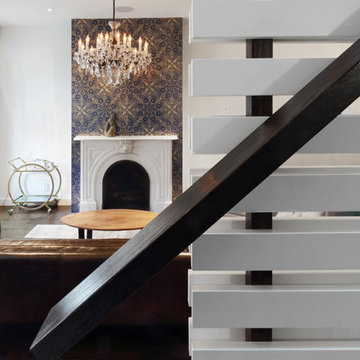
Full gut renovation and facade restoration of an historic 1850s wood-frame townhouse. The current owners found the building as a decaying, vacant SRO (single room occupancy) dwelling with approximately 9 rooming units. The building has been converted to a two-family house with an owner’s triplex over a garden-level rental.
Due to the fact that the very little of the existing structure was serviceable and the change of occupancy necessitated major layout changes, nC2 was able to propose an especially creative and unconventional design for the triplex. This design centers around a continuous 2-run stair which connects the main living space on the parlor level to a family room on the second floor and, finally, to a studio space on the third, thus linking all of the public and semi-public spaces with a single architectural element. This scheme is further enhanced through the use of a wood-slat screen wall which functions as a guardrail for the stair as well as a light-filtering element tying all of the floors together, as well its culmination in a 5’ x 25’ skylight.

Imagen de salón minimalista de tamaño medio sin chimenea con paredes grises, suelo de contrachapado, televisor independiente, suelo beige, madera y papel pintado
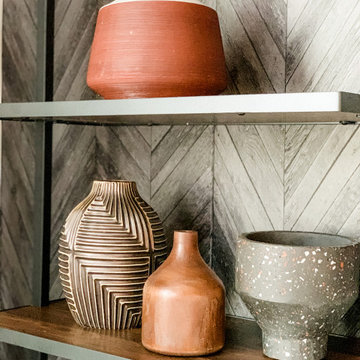
Incorporating permanent fixtures, custom features, and elaborate paint colors can be a bit limiting when it comes to designs for apartments and condo living. I was able to achieve a very customized look and feel and enhance this space with the use of wallpaper from Wayfair and some AMAZING furniture, decor, and art pieces from CB2, Article, Pier1, and West Elm that helped to breathe new life into this Modern Bachelor Pad!
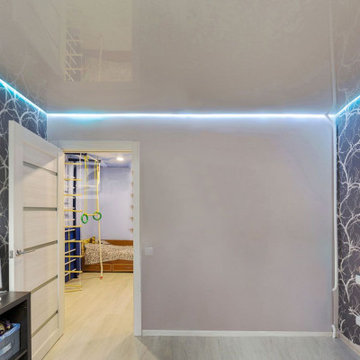
Look at those LED lights!
Ejemplo de sala de estar cerrada moderna de tamaño medio con paredes grises, suelo de madera clara, televisor independiente, suelo beige, papel pintado y papel pintado
Ejemplo de sala de estar cerrada moderna de tamaño medio con paredes grises, suelo de madera clara, televisor independiente, suelo beige, papel pintado y papel pintado
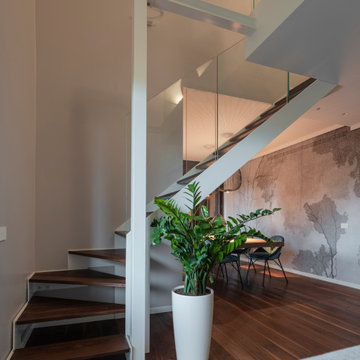
Ecco a la scala in ferro e vetro con gradini in legno di noce Americano di Cadorin. Si vede la carta da parati di Glamora della zona pranzo.
Foto di Simone Marulli
2.508 fotos de zonas de estar modernas con papel pintado
3





