2.507 fotos de zonas de estar modernas con papel pintado
Filtrar por
Presupuesto
Ordenar por:Popular hoy
21 - 40 de 2507 fotos
Artículo 1 de 3

Larissa Sanabria
San Jose, CA 95120
Foto de sala de estar con biblioteca tipo loft y abovedada moderna de tamaño medio sin chimenea con paredes marrones, suelo de mármol, televisor colgado en la pared, suelo beige y papel pintado
Foto de sala de estar con biblioteca tipo loft y abovedada moderna de tamaño medio sin chimenea con paredes marrones, suelo de mármol, televisor colgado en la pared, suelo beige y papel pintado
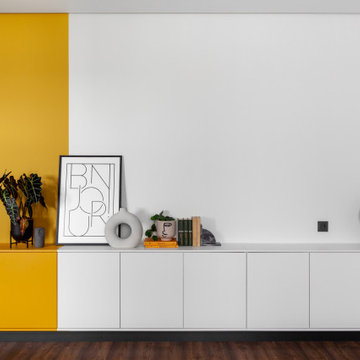
Ejemplo de salón abierto y gris y blanco moderno de tamaño medio sin chimenea con paredes amarillas, suelo de madera oscura, suelo marrón, papel pintado y alfombra

Basement living area
Ejemplo de sótano con puerta moderno grande con bar en casa, paredes beige, suelo de madera clara, todas las chimeneas, marco de chimenea de baldosas y/o azulejos y papel pintado
Ejemplo de sótano con puerta moderno grande con bar en casa, paredes beige, suelo de madera clara, todas las chimeneas, marco de chimenea de baldosas y/o azulejos y papel pintado
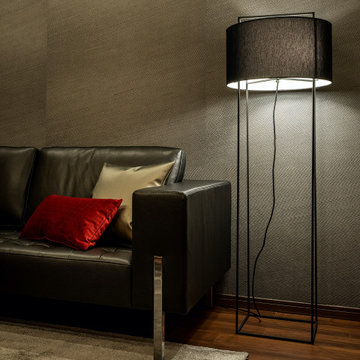
Foto de salón abierto minimalista pequeño sin chimenea y televisor con paredes grises, suelo de madera oscura, papel pintado y papel pintado
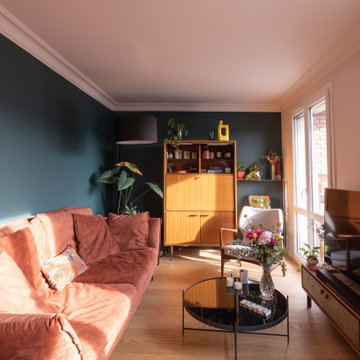
Diseño de salón abierto y blanco y madera moderno de tamaño medio sin chimenea con paredes verdes, suelo de madera clara, televisor independiente, suelo beige y papel pintado
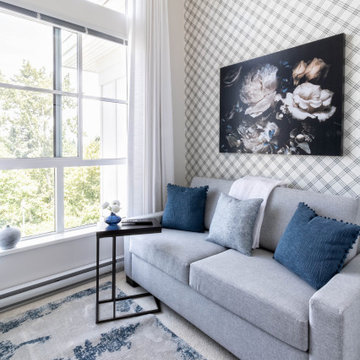
This refreshing and bright space functions as a secondary living space or guest bedroom. The grid created by the plaid wallpaper works in tune with the adjacent window mullions. The abstract area rug has an obscure pattern that balances the firm lines seen through the wallpaper and side table. Layered soft materials create a cozy and inviting space.
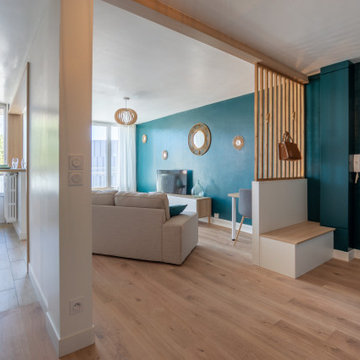
Diseño de salón abierto moderno de tamaño medio con paredes verdes, suelo de madera clara, suelo beige y papel pintado
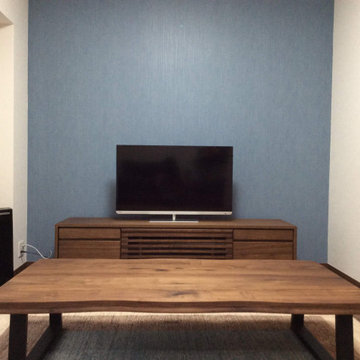
リビング空間のデザイン施工。
フローリング張替え(Panasonic 遮音フローリング)、クロス張替え、コンセント・スイッチパネル交換。
Imagen de biblioteca en casa abierta moderna de tamaño medio con paredes azules, suelo de contrachapado, televisor independiente, suelo marrón, papel pintado y papel pintado
Imagen de biblioteca en casa abierta moderna de tamaño medio con paredes azules, suelo de contrachapado, televisor independiente, suelo marrón, papel pintado y papel pintado
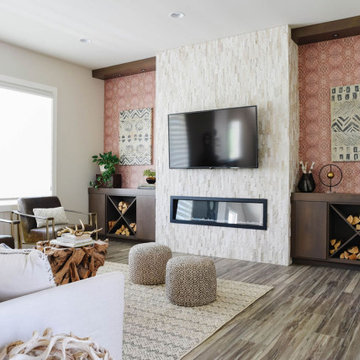
Diseño de sala de estar abierta minimalista con suelo de baldosas de porcelana, chimenea lineal, piedra de revestimiento, televisor colgado en la pared y papel pintado

リビングは全面ガラス扉、大開口サッシと
どこからでも光がたくさん注ぎ込みます。
Foto de salón para visitas abierto y blanco moderno extra grande con paredes blancas, suelo de mármol, todas las chimeneas, marco de chimenea de yeso, suelo blanco, papel pintado y papel pintado
Foto de salón para visitas abierto y blanco moderno extra grande con paredes blancas, suelo de mármol, todas las chimeneas, marco de chimenea de yeso, suelo blanco, papel pintado y papel pintado
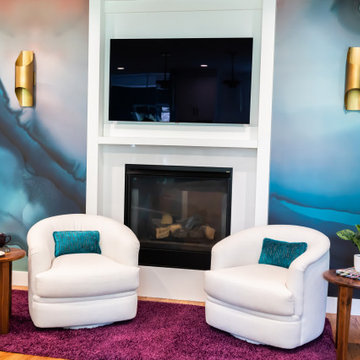
Incorporating bold colors and patterns, this project beautifully reflects our clients' dynamic personalities. Clean lines, modern elements, and abundant natural light enhance the home, resulting in a harmonious fusion of design and personality.
The living room showcases a vibrant color palette, setting the stage for comfortable velvet seating. Thoughtfully curated decor pieces add personality while captivating artwork draws the eye. The modern fireplace not only offers warmth but also serves as a sleek focal point, infusing a touch of contemporary elegance into the space.
---
Project by Wiles Design Group. Their Cedar Rapids-based design studio serves the entire Midwest, including Iowa City, Dubuque, Davenport, and Waterloo, as well as North Missouri and St. Louis.
For more about Wiles Design Group, see here: https://wilesdesigngroup.com/
To learn more about this project, see here: https://wilesdesigngroup.com/cedar-rapids-modern-home-renovation
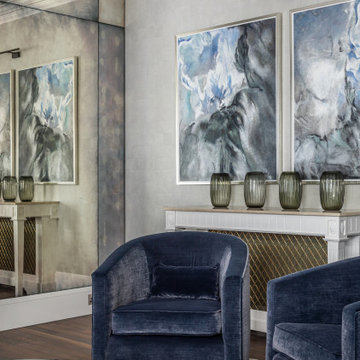
Imagen de salón minimalista con suelo de madera oscura, marco de chimenea de piedra y papel pintado
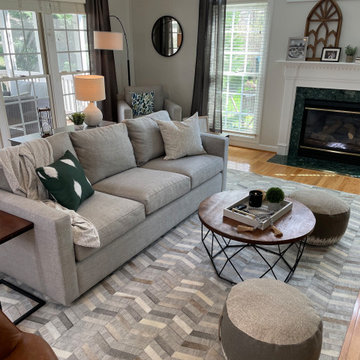
Family friendly and cozy! This busy family needed help styling their new home. My goal was to mix dads modern style with mom's farmhouse style. Both wanted light and airy. Mission accomplished! Our first step was to remove the previous homeowners wall-built ins. New white walls and gorgeous grass cloth wallpaper accent wall sets the mood. Designating several spaces allows the entire family to use. New Create & Barrel furniture adds a chic and modern style while accents add a relaxing farmhouse design. We hung new linen curtains high to accent all of the great windows in the room. I LOVE the new rug we selected to anchor the room. Much needed additional lighting is solved stylish new lamps. The beautiful emerald marble fireplace surround is coordinated with fun modern green pillows. The new large television is balanced with a chic gray media cabinet. My client's first words at their reveal- "Ya, I could not have done this, love it!"
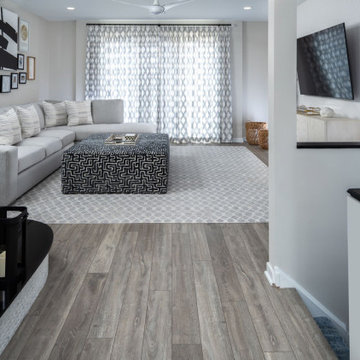
Imagen de salón abierto minimalista grande con paredes blancas, suelo vinílico, chimenea de esquina, marco de chimenea de baldosas y/o azulejos, televisor colgado en la pared, suelo gris y papel pintado
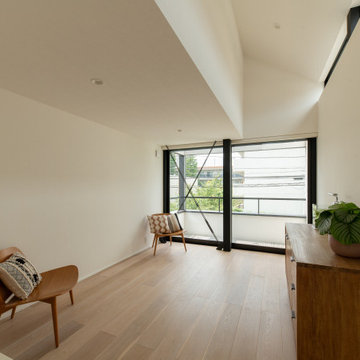
Imagen de salón minimalista con paredes blancas, suelo de contrachapado, papel pintado y papel pintado
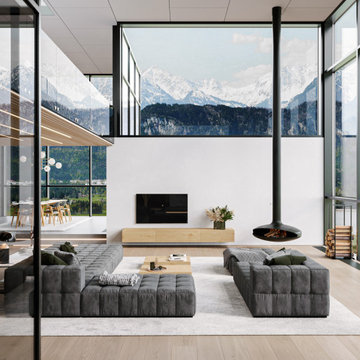
Livarea Online Shop besuchen -> https://www.livarea.de
Modernes Alpenbilla mit Livitalia Holz TV Lowboard schwebend und passenden Couchtisch. GRoßes Ecksofa von Marelli aus Italien. Esstisch und Stühle von Conde House aus Japan. Marelli Marmor Konsole für Sofa. Dekoideen für Ihr Wohnzimmer von Livarea.
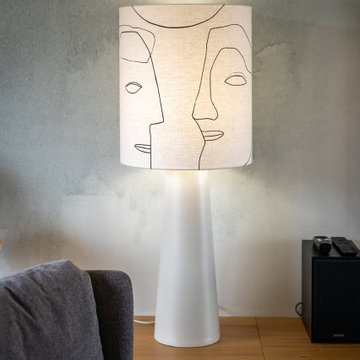
Nos clients ont fait appel à nous pour les aider à créer une ambiance qui leur ressemble.
Ils venaient d'emménager dans leur nouvelle maison neuve, dessinée par une architecte. La page était blanche pour ainsi dire. Après quelques échanges sur leurs goûts, leurs habitudes de vie, nous avons tous ensemble opté pour une ambiance familiale, naturelle et douce. En effet, leur maison est située dans un écrin de verdure, la vue de leur salon est reposante et on se devait de respecter cet environnement, cher à leur coeur.
Je leur ai donc proposé une palette de couleur, douce, intemporelle, un camaïeu de vert, du beige, du corail, le tout sublimé par des touches de noir.
Le mur de la TV se devait d'être habillé mais sans trop de motif, en effet la vue sur le parc agricole prenait déjà une grande place en terme de graphisme. Nous sommes donc partis sur un papier peint panoramique effet aquarelle. Le rendu est doux et on a vraiment cette impression d'avoir une peinture murale. Le reste des murs est dans une teinte beige très clair et blanc.
Afin de mettre en valeur des photos en noir et blanc, nous avons dessiné un color block couleur corail.
Côté mobilier, nous avions une ligne directrice, le canapé Bubble de nos clients, et ses lignes courbes. Pour l'agrémenter, nous avons opté pour deux deux fauteuils sur mesure, un trio de tables basses modulables, un bout de canapé minimaliste, un tapis corail. Nous avons habiller l'ensemble du meuble sur mesure sous les baies vitrées panoramiques, afin de créer un espace banquette.
Pour l'espace salle à manger, nous avons conservé la table initiale, et nous l'avons habillé de trois modèles de chaises différentes.
Pour habiller le mur de l'espace repas, nous avons dessiné un trio d'étagères sur mesure permettant de mettre en scène des objets chers à mes clients. La recherche des luminaires a été également minutieuse. Nous voulions des modèles en métal et en bois, tout en faisant référence à l'environnement naturel de la maison. Gros coup de coeur pour le lampadaire perchoir à oiseaux.
Enfin, chaque détail a été travailler, comme les voilages sur mesure posés sur rails au plafond.
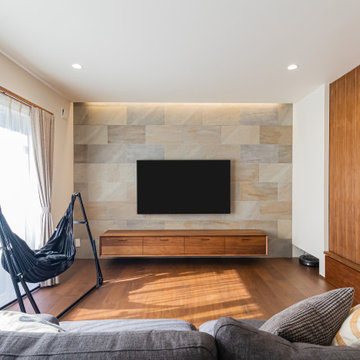
床、造作のTVボード、間仕切り建具をウォールナットで統一。
TVの後ろの壁は大判タイルを貼ってアクセントに。SE構法を活かし大開口の窓から沢山の光を取り込み暖かく明るい空間に。
天井を折り上げ間接照明にすることで、柔らかい雰囲気に。
リビングと繋がる和室は畳を腰かけぐらいの高さにあげ、床下収納を設けている。
TV横の壁下にはルンバの基地。あったらいいな、と思う細かい配慮がされたリビング空間。
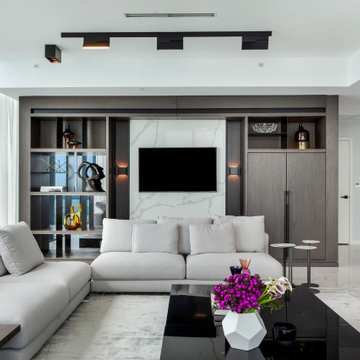
Imagen de salón para visitas abierto minimalista grande sin chimenea con paredes beige, suelo de mármol, pared multimedia, suelo blanco y papel pintado
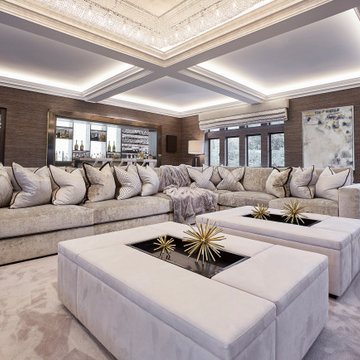
A full renovation of a dated but expansive family home, including bespoke staircase repositioning, entertainment living and bar, updated pool and spa facilities and surroundings and a repositioning and execution of a new sunken dining room to accommodate a formal sitting room.
2.507 fotos de zonas de estar modernas con papel pintado
2





