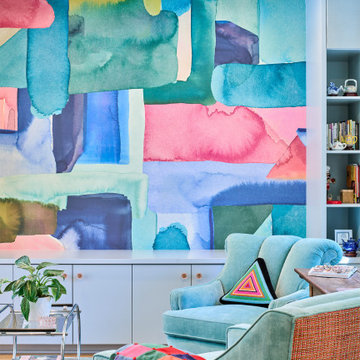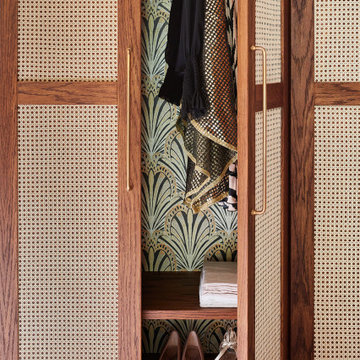731 fotos de zonas de estar eclécticas con papel pintado
Filtrar por
Presupuesto
Ordenar por:Popular hoy
1 - 20 de 731 fotos
Artículo 1 de 3
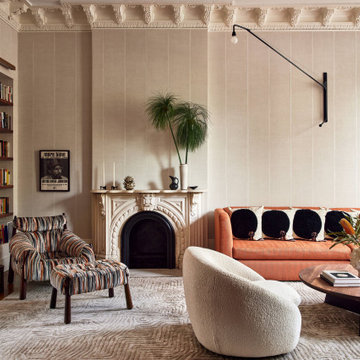
Modelo de salón bohemio con paredes grises, suelo de madera en tonos medios, todas las chimeneas y papel pintado
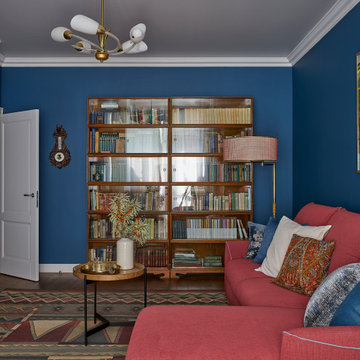
Владельцы квартиры — супруги в возрасте 58 и 59 лет, переводчики с английского и французского языка. «Это очень образованные люди, с разнообразными увлечениями, — рассказывает о своих заказчиках дизайнер Света Пахомова. — Любят читать, интересуются искусством, обожают ходить в театр. Хозяйка очень хорошо готовит и любит принимать гостей. Хозяин разбирается хорошо как в музыке, так и в вине. Они обладают очень хорошим вкусом и путешествуют по всему миру».
На стене — картина Елены Руфовой «Река Кама» (холст, масло)
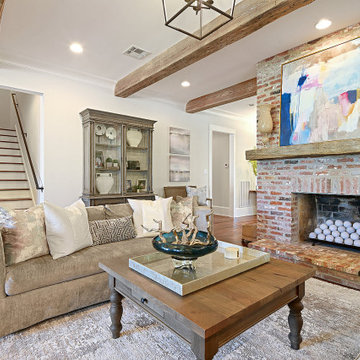
Modelo de salón para visitas abierto ecléctico grande con paredes blancas, suelo de madera en tonos medios, todas las chimeneas, marco de chimenea de piedra, televisor colgado en la pared, suelo marrón y papel pintado

Modelo de salón con barra de bar abierto bohemio grande con paredes grises, suelo de baldosas de porcelana, chimenea lineal, marco de chimenea de piedra, televisor colgado en la pared, suelo beige y papel pintado

Diseño de biblioteca en casa cerrada y abovedada bohemia pequeña sin chimenea y televisor con paredes beige, suelo de madera oscura, suelo marrón y papel pintado

Diseño de salón cerrado ecléctico pequeño con paredes rosas, suelo de madera oscura, papel pintado y papel pintado
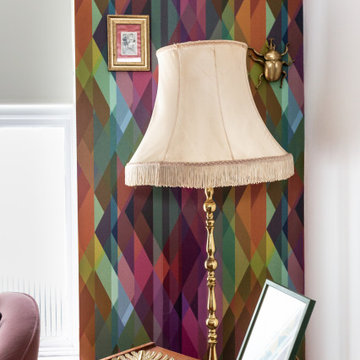
Complete remodel of a Georgian Townhouse. Opening up of downstairs space to create a living, dining, kitchen and courtyard
Ejemplo de salón abierto bohemio grande con paredes blancas, suelo de cemento, televisor colgado en la pared y papel pintado
Ejemplo de salón abierto bohemio grande con paredes blancas, suelo de cemento, televisor colgado en la pared y papel pintado

This long space needed flexibility above all else. As frequent hosts to their extended family, we made sure there was plenty of seating to go around, but also met their day-to-day needs with intimate groupings. Much like the kitchen, the family room strikes a balance between the warm brick tones of the fireplace and the handsome green wall finish. Not wanting to miss an opportunity for spunk, we introduced an intricate geometric pattern onto the accent wall giving us a perfect backdrop for the clean lines of the mid-century inspired furniture pieces.

Modelo de sótano en el subsuelo bohemio grande con paredes grises, suelo de madera clara, todas las chimeneas, marco de chimenea de piedra, papel pintado y papel pintado
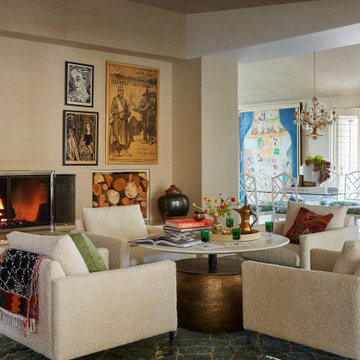
This family room has four white, fuzzy chairs that sit around a gold coffee table. Colorful accent pillows and throw blankets, as well as a bright blue rug spice up this space.
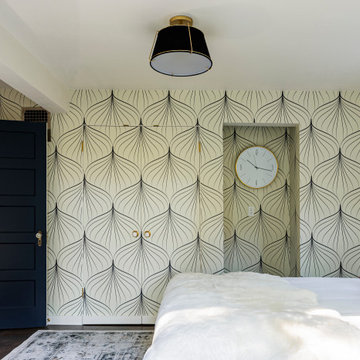
The graphic wallpaper in this basement guest room creates a stunning focal wall, while concealing the hidden closet door.
Diseño de sótano con ventanas ecléctico grande con paredes azules, suelo de cemento, suelo gris y papel pintado
Diseño de sótano con ventanas ecléctico grande con paredes azules, suelo de cemento, suelo gris y papel pintado

The only thing more depressing than a dark basement is a beige on beige basement in the Pacific Northwest. With the global pandemic raging on, my clients were looking to add extra livable space in their home with a home office and workout studio. Our goal was to make this space feel like you're connected to nature and fun social activities that were once a main part of our lives. We used color, naturescapes and soft textures to turn this basement from bland beige to fun, warm and inviting.
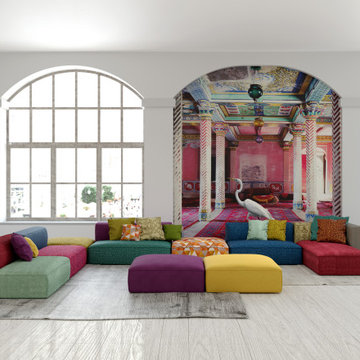
Modelo de salón tipo loft ecléctico grande con paredes blancas, suelo de madera pintada, suelo blanco y papel pintado
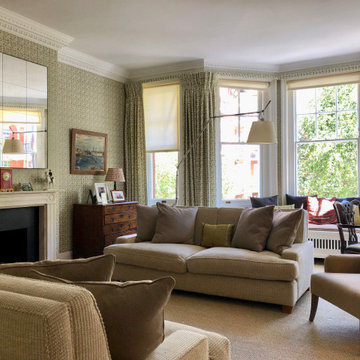
Drawing room looking into the canted bay window which is fitted with a built in window seat which we originally designed in 1991.
Imagen de salón para visitas cerrado ecléctico de tamaño medio sin televisor con paredes verdes, moqueta, todas las chimeneas, marco de chimenea de piedra, suelo beige y papel pintado
Imagen de salón para visitas cerrado ecléctico de tamaño medio sin televisor con paredes verdes, moqueta, todas las chimeneas, marco de chimenea de piedra, suelo beige y papel pintado
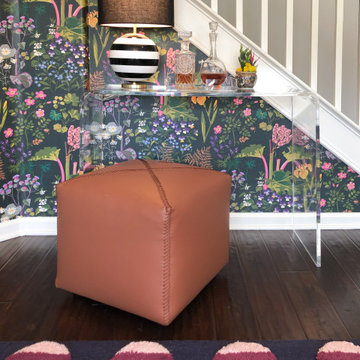
Foto de sala de estar con barra de bar abierta ecléctica con suelo de madera oscura, chimenea de esquina, televisor colgado en la pared y papel pintado

Vom Durchgangszimmer zum Loungezimmer
Ein ruhiges Beige und ein warmes Sonnengelb geben den Grundtenor im Raum. Doch wir wollten mehr als nur eine gewöhnliche Wandgestaltung – etwas Besonderes, Ausgefallenes sollte es sein. Unsere individuelle Raumgestaltung nach Kundenvorlieben erlaubte uns mutig zu werden: Wir entschieden uns für eine helle, freundliche gelbe Wandfarbe, die dem Raum Lebendigkeit verleiht.
Um das Ganze jedoch nicht überladen wirken zu lassen, neutralisierten wir dieses lebhafte Gelb mit natürlichen Beigetönen. Ein tiefes Blau setzt dabei beruhigende Akzente und schafft so einen ausgewogenen Kontrast.
Auch bei der Auswahl der Pflanzen haben wir besondere Sorgfalt walten lassen: Die bestehende Pflanzensammlung wurde zu einem harmonischen Ensemble zusammengestellt. Hierbei empfahlen wir zwei verschiedene Pflanzenkübel – um Ruhe in die strukturreichen Gewächse zu bringen und ihnen gleichzeitig genug Platz zur Entfaltung ihrer Natürlichkeit bieten können.
Diese Natürlichkeit spiegelt sich auch in den Möbeln wider: Helles Holz sorgt für eine authentische Atmosphäre und ruhige Stoffe laden zum Verweilen ein. Ein edles Rattangeflecht bringt abwechslungsreiche Struktur ins Spiel - genau wie unsere Gäste es erwarten dürfen!
Damit das Licht optimal zur Geltung kommt, wählten gläserne Leuchten diese tauchen den gesamtem Bereich des Loungeraums in ein helles und freundliches Ambiente. Hier können Sie entspannen, träumen und dem Klang von Schallplatten lauschen – Kraft tanken oder Zeit mit Freunden verbringen. Ein Raum zum Genießen und Erinnern.
Wir sind stolz darauf, aus einem ehemaligen Durchgangszimmer eine Lounge geschaffen zu haben - einen Ort der Ruhe und Inspiration für unsere Kunden.
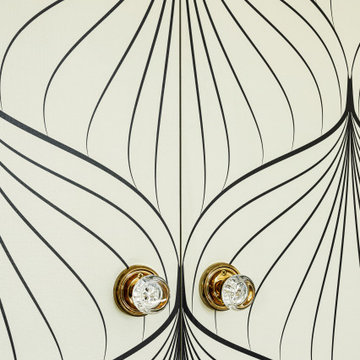
This hidden closet door was created by using no casing on around the door. The wallpaper tricks the eye, while the crystal door knobs hint at what is behind.
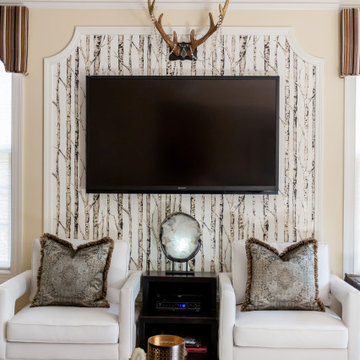
The TV Wall molding details filled with wallpaper help take your eye OFF the TV so you can rest in natural beauty!
Tired of GREY? Try this trendy townhouse full of warm wood tones, black, white and GOLD! The entryway sets the tone. Check out the ceiling! Eclectic accessories abound with textiles and artwork from all over the world. These world travelers love returning to this nature inspired woodland home with a forest and creek out back. We added the bejeweled deer antlers, rock collections, chandeliers and a cool cowhide rug to their mix of antique and modern furniture. Stone and log inspired wallpaper finish the Log Cabin Chic look. What do you call this look? I call it HOME!
731 fotos de zonas de estar eclécticas con papel pintado
1






