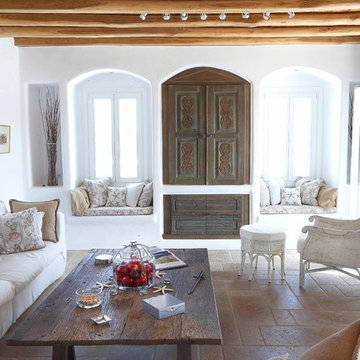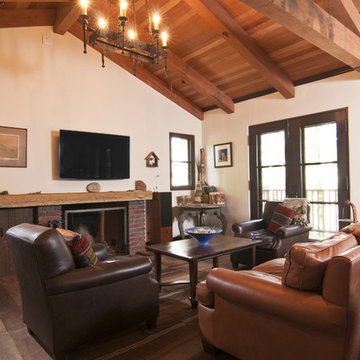4.400 fotos de zonas de estar mediterráneas con todas las televisiones
Filtrar por
Presupuesto
Ordenar por:Popular hoy
161 - 180 de 4400 fotos
Artículo 1 de 3
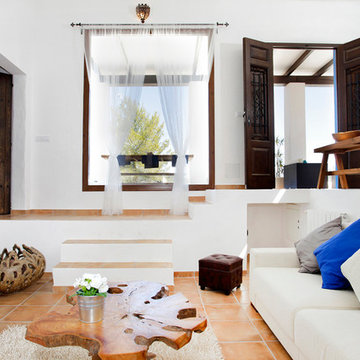
Reportaje para alojamiento turístico.
Disponible para revistas de decoración.
Fotos: Jordi Folch ©
Modelo de sala de estar abierta mediterránea de tamaño medio sin chimenea con paredes blancas, suelo de baldosas de terracota y televisor colgado en la pared
Modelo de sala de estar abierta mediterránea de tamaño medio sin chimenea con paredes blancas, suelo de baldosas de terracota y televisor colgado en la pared
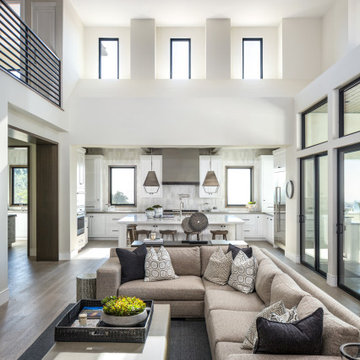
Diseño de salón para visitas abierto mediterráneo grande con paredes blancas, suelo de madera clara, chimenea lineal, marco de chimenea de piedra, televisor colgado en la pared y suelo beige
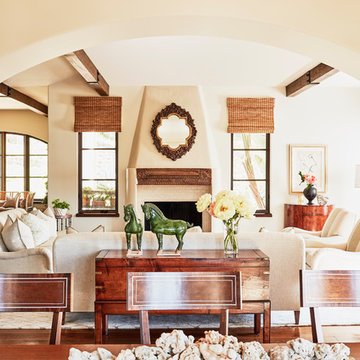
Strong silhouettes and neutral tones anchors this elegant Family Room within the open floor plan.
Ejemplo de salón para visitas cerrado mediterráneo grande con paredes blancas, suelo de madera en tonos medios, todas las chimeneas, marco de chimenea de baldosas y/o azulejos, pared multimedia y suelo marrón
Ejemplo de salón para visitas cerrado mediterráneo grande con paredes blancas, suelo de madera en tonos medios, todas las chimeneas, marco de chimenea de baldosas y/o azulejos, pared multimedia y suelo marrón
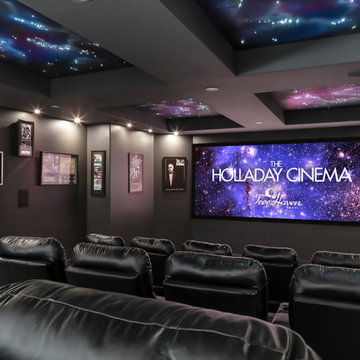
Brad Montgomery, tym.
Foto de cine en casa abierto mediterráneo grande con paredes negras, moqueta, pantalla de proyección y suelo gris
Foto de cine en casa abierto mediterráneo grande con paredes negras, moqueta, pantalla de proyección y suelo gris
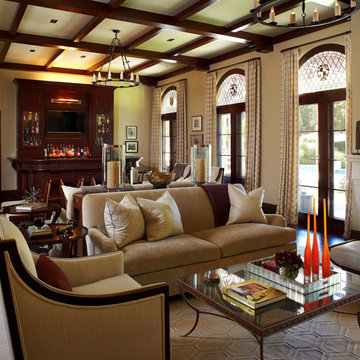
Ejemplo de salón con barra de bar mediterráneo extra grande con paredes beige, suelo de madera oscura, pared multimedia, todas las chimeneas y marco de chimenea de piedra
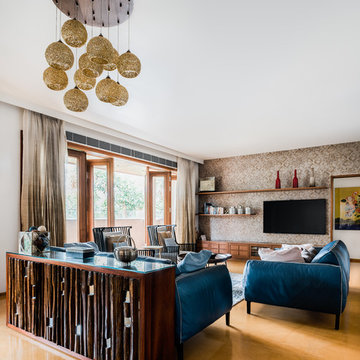
Ejemplo de salón para visitas abierto mediterráneo con paredes blancas, televisor colgado en la pared y suelo beige
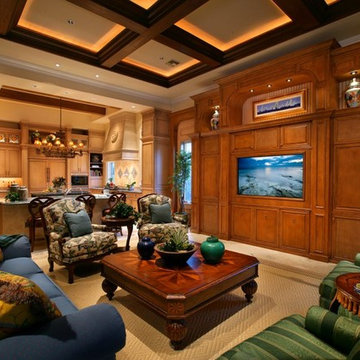
Doug Thompson Photography
Diseño de sala de estar abierta mediterránea de tamaño medio sin chimenea con paredes beige, pared multimedia, suelo de baldosas de porcelana y suelo beige
Diseño de sala de estar abierta mediterránea de tamaño medio sin chimenea con paredes beige, pared multimedia, suelo de baldosas de porcelana y suelo beige
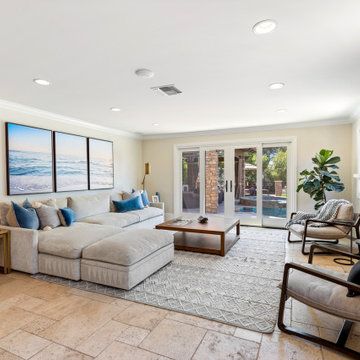
This home had a kitchen that wasn’t meeting the family’s needs, nor did it fit with the coastal Mediterranean theme throughout the rest of the house. The goals for this remodel were to create more storage space and add natural light. The biggest item on the wish list was a larger kitchen island that could fit a family of four. They also wished for the backyard to transform from an unsightly mess that the clients rarely used to a beautiful oasis with function and style.
One design challenge was incorporating the client’s desire for a white kitchen with the warm tones of the travertine flooring. The rich walnut tone in the island cabinetry helped to tie in the tile flooring. This added contrast, warmth, and cohesiveness to the overall design and complemented the transitional coastal theme in the adjacent spaces. Rooms alight with sunshine, sheathed in soft, watery hues are indicative of coastal decorating. A few essential style elements will conjure the coastal look with its casual beach attitude and renewing seaside energy, even if the shoreline is only in your mind's eye.
By adding two new windows, all-white cabinets, and light quartzite countertops, the kitchen is now open and bright. Brass accents on the hood, cabinet hardware and pendant lighting added warmth to the design. Blue accent rugs and chairs complete the vision, complementing the subtle grey ceramic backsplash and coastal blues in the living and dining rooms. Finally, the added sliding doors lead to the best part of the home: the dreamy outdoor oasis!
Every day is a vacation in this Mediterranean-style backyard paradise. The outdoor living space emphasizes the natural beauty of the surrounding area while offering all of the advantages and comfort of indoor amenities.
The swimming pool received a significant makeover that turned this backyard space into one that the whole family will enjoy. JRP changed out the stones and tiles, bringing a new life to it. The overall look of the backyard went from hazardous to harmonious. After finishing the pool, a custom gazebo was built for the perfect spot to relax day or night.
It’s an entertainer’s dream to have a gorgeous pool and an outdoor kitchen. This kitchen includes stainless-steel appliances, a custom beverage fridge, and a wood-burning fireplace. Whether you want to entertain or relax with a good book, this coastal Mediterranean-style outdoor living remodel has you covered.
Photographer: Andrew - OpenHouse VC
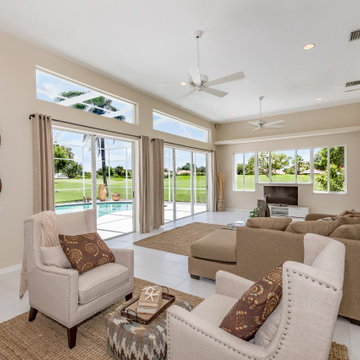
Family Room in Laurel Oak Estates, Sarasota, Florida. Design by Doshia Wagner, of NonStop Staging. Photography by Christina Cook Lee.
Modelo de sala de estar abierta mediterránea grande con paredes beige, suelo de baldosas de porcelana, televisor independiente y suelo blanco
Modelo de sala de estar abierta mediterránea grande con paredes beige, suelo de baldosas de porcelana, televisor independiente y suelo blanco
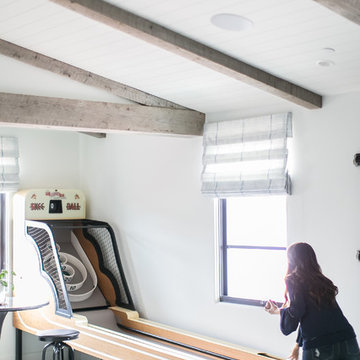
Ryan Garvin
Ejemplo de sala de juegos en casa abierta mediterránea extra grande con paredes blancas, suelo de madera clara y televisor colgado en la pared
Ejemplo de sala de juegos en casa abierta mediterránea extra grande con paredes blancas, suelo de madera clara y televisor colgado en la pared
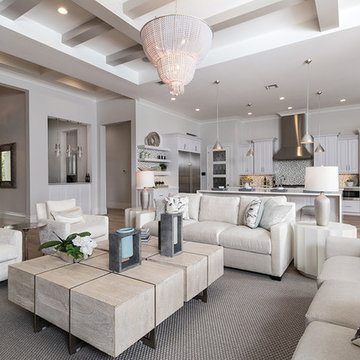
Professional photography by South Florida Design
Diseño de salón para visitas abierto mediterráneo de tamaño medio con paredes grises, suelo de madera clara, televisor colgado en la pared y suelo beige
Diseño de salón para visitas abierto mediterráneo de tamaño medio con paredes grises, suelo de madera clara, televisor colgado en la pared y suelo beige
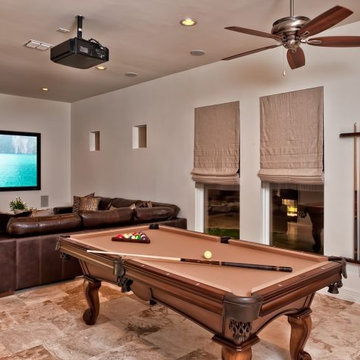
Diseño de sala de juegos en casa cerrada mediterránea grande con paredes beige, suelo de travertino y televisor colgado en la pared
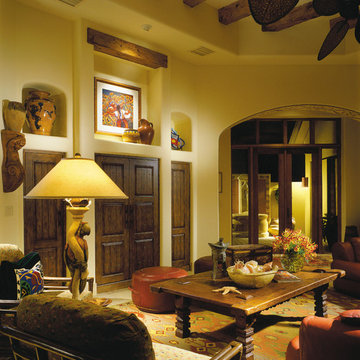
The Sater Design Collection's luxury, Spanish home plan "Sancho" (Plan #6947). saterdesign.com
Imagen de sala de estar abierta mediterránea grande sin chimenea con paredes beige, pared multimedia y moqueta
Imagen de sala de estar abierta mediterránea grande sin chimenea con paredes beige, pared multimedia y moqueta

This eclectic Spanish inspired home design with Scandinavian inspired decor features Hallmark Floors' Marina Oak from the Ventura Collection.
Design and photo credit: Working Holiday Spaces + Working Holiday Studio
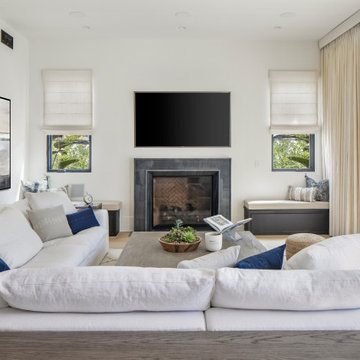
Foto de sala de estar abierta mediterránea grande con paredes blancas, suelo de madera clara, todas las chimeneas, marco de chimenea de piedra, pared multimedia y suelo beige
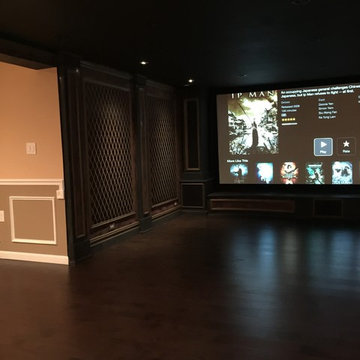
Foto de cine en casa abierto mediterráneo de tamaño medio con suelo de madera oscura, pantalla de proyección y paredes rojas
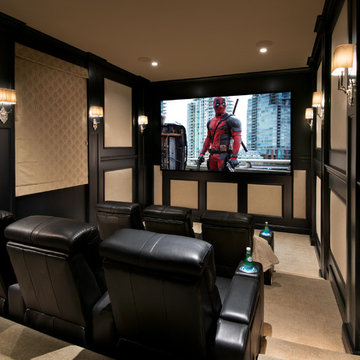
Diseño de cine en casa cerrado mediterráneo con paredes beige, moqueta, pantalla de proyección y suelo beige
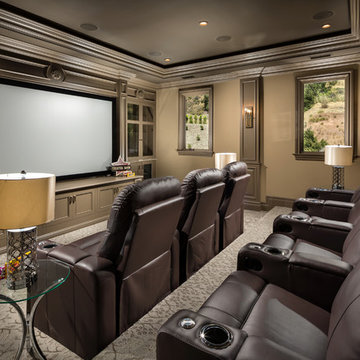
Modelo de cine en casa cerrado mediterráneo con paredes marrones, moqueta, pantalla de proyección y suelo multicolor
4.400 fotos de zonas de estar mediterráneas con todas las televisiones
9






