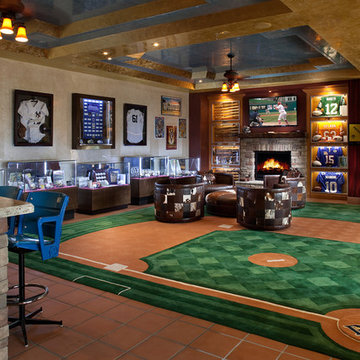17.367 fotos de zonas de estar grandes
Filtrar por
Presupuesto
Ordenar por:Popular hoy
81 - 100 de 17.367 fotos
Artículo 1 de 4
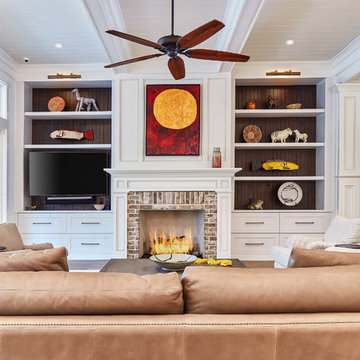
Modelo de salón abierto tradicional renovado grande con paredes blancas, suelo de madera en tonos medios, todas las chimeneas, marco de chimenea de ladrillo, suelo beige y televisor colgado en la pared

Family room extension with cathedral ceilings, gas fireplace on the accent wall, wood look porcelain floors and a single hinged french door leading to the patio. The custom wood mantle and surround that runs to the ceiling adds a dramatic effect.
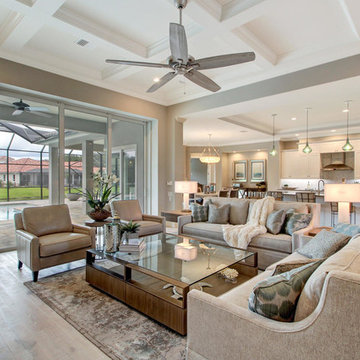
Wall paint: SW 7029 Agreeable Gray
Sofas & decorative pillows: Lexington Home Furniture
Leather Chairs: Lexington Home Furniture
Cocktail Table: Lexington Home Furniture
Round Accent Table: Lexington Home Furniture
Rug: Jaipur Rugs
Lamps: Uttermost
Fireplace Surround: Dal Golden Sun S783 Dry Stacked Stone
Accessories: Uttermost & Mercana
Flooring: Mohawk -- Artistic, Artic White Oak Hardwood Flooring
Kitchen Pendants: Uttermost
Dining Chandelier: Currey & Co
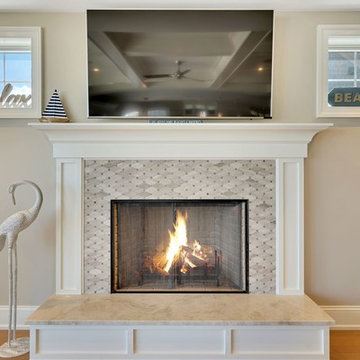
Modelo de salón abierto marinero grande con paredes beige, suelo de madera clara, todas las chimeneas, marco de chimenea de baldosas y/o azulejos, televisor colgado en la pared y suelo beige
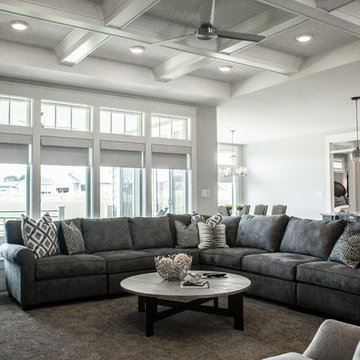
L. Lennon Photography
www.llennonphotography.com
Modelo de salón abierto actual grande con paredes grises, moqueta, todas las chimeneas, televisor colgado en la pared y suelo gris
Modelo de salón abierto actual grande con paredes grises, moqueta, todas las chimeneas, televisor colgado en la pared y suelo gris

The walls of windows and the sloped ceiling provide dimension and architectural detail, maximizing the natural light and view.
The floor tile was installed in a herringbone pattern.
The painted tongue and groove wood ceiling keeps the open space light, airy, and bright in contract to the dark Tudor style of the existing. home.

Builder: C-cubed construction, John Colonias
Ejemplo de galería contemporánea grande con suelo de baldosas de cerámica, chimenea lineal, techo estándar, suelo gris y marco de chimenea de piedra
Ejemplo de galería contemporánea grande con suelo de baldosas de cerámica, chimenea lineal, techo estándar, suelo gris y marco de chimenea de piedra
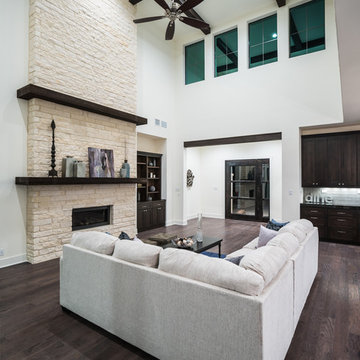
Matthew Niemann Photography
www.matthewniemann.com
Modelo de salón para visitas abierto clásico renovado grande sin televisor con paredes blancas, suelo de madera oscura, chimenea lineal y marco de chimenea de piedra
Modelo de salón para visitas abierto clásico renovado grande sin televisor con paredes blancas, suelo de madera oscura, chimenea lineal y marco de chimenea de piedra
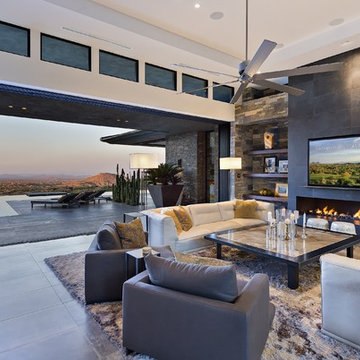
Nestled in its own private and gated 10 acre hidden canyon this spectacular home offers serenity and tranquility with million dollar views of the valley beyond. Walls of glass bring the beautiful desert surroundings into every room of this 7500 SF luxurious retreat. Thompson photographic

AV Architects + Builders
Location: Great Falls, VA, US
A full kitchen renovation gave way to a much larger space and much wider possibilities for dining and entertaining. The use of multi-level countertops, as opposed to a more traditional center island, allow for a better use of space to seat a larger crowd. The mix of Baltic Blue, Red Dragon, and Jatoba Wood countertops contrast with the light colors used in the custom cabinetry. The clients insisted that they didn’t use a tub often, so we removed it entirely and made way for a more spacious shower in the master bathroom. In addition to the large shower centerpiece, we added in heated floors, river stone pebbles on the shower floor, and plenty of storage, mirrors, lighting, and speakers for music. The idea was to transform their morning bathroom routine into something special. The mudroom serves as an additional storage facility and acts as a gateway between the inside and outside of the home.
Our client’s family room never felt like a family room to begin with. Instead, it felt cluttered and left the home with no natural flow from one room to the next. We transformed the space into two separate spaces; a family lounge on the main level sitting adjacent to the kitchen, and a kids lounge upstairs for them to play and relax. This transformation not only creates a room for everyone, it completely opens up the home and makes it easier to move around from one room to the next. We used natural materials such as wood fire and stone to compliment the new look and feel of the family room.
Our clients were looking for a larger area to entertain family and guests that didn’t revolve around being in the family room or kitchen the entire evening. Our outdoor enclosed deck and fireplace design provides ample space for when they want to entertain guests in style. The beautiful fireplace centerpiece outside is the perfect summertime (and wintertime) amenity, perfect for both the adults and the kids.
Stacy Zarin Photography
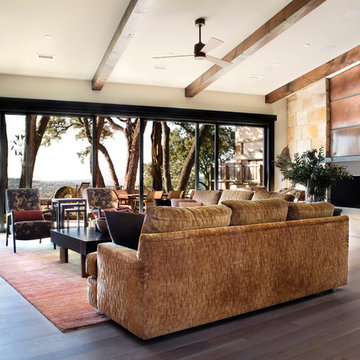
Imagen de salón para visitas abierto actual grande sin televisor con paredes blancas, suelo vinílico, chimenea de doble cara y marco de chimenea de piedra
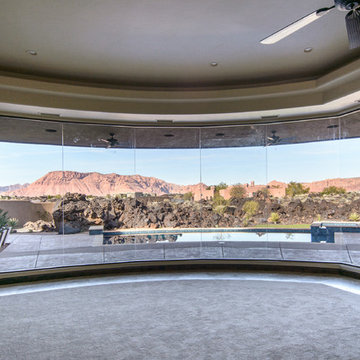
Imagen de salón para visitas abierto de estilo americano grande con paredes beige, moqueta, todas las chimeneas, marco de chimenea de piedra y pared multimedia
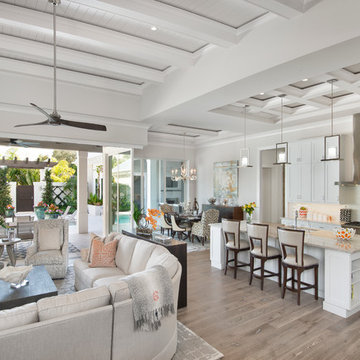
Photos by Giovanni Photography
Foto de sala de estar abierta tradicional renovada grande sin chimenea con paredes grises, suelo de madera clara y televisor colgado en la pared
Foto de sala de estar abierta tradicional renovada grande sin chimenea con paredes grises, suelo de madera clara y televisor colgado en la pared
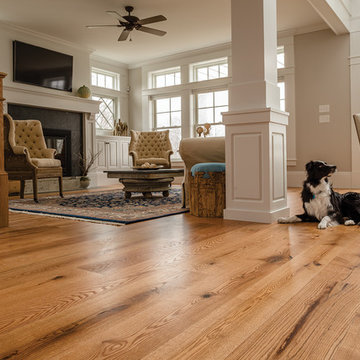
A classic hardwood with golden tones that lends warmth, depth and style to any setting, Red Oak is stately yet versatile, and goes well with virtually any design. Photo by Drive Brand Studio/Bruce Luetters
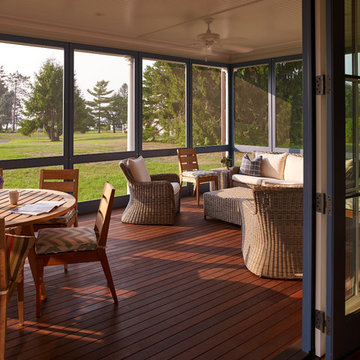
The interior details are simple, elegant, and are understated to display fine craftsmanship throughout the home. The design and finishes are not pretentious - but exactly what you would expect to find in an accomplished Maine artist’s home. Each piece of artwork carefully informed the selections that would highlight the art and contribute to the personality of each space.
© Darren Setlow Photography
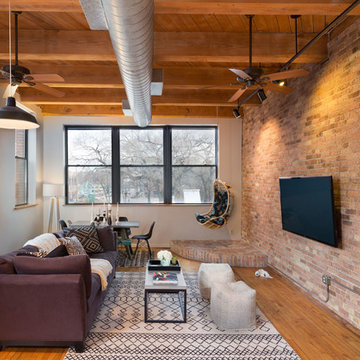
Blending exposed brick with graphic prints. Jerrica Zaric Interior Design furnished this open-concept condo that overlooks Milwaukee's Third Ward neighborhood. We paired graphic geometrical, tribal and Asian prints with modern accents and this condo's historical Cream City brick.

Jimmy White
Diseño de sala de estar abierta actual grande sin chimenea con paredes beige, suelo de madera oscura y televisor retractable
Diseño de sala de estar abierta actual grande sin chimenea con paredes beige, suelo de madera oscura y televisor retractable
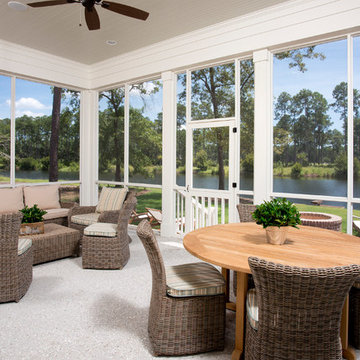
Ejemplo de galería clásica grande sin chimenea con techo estándar, suelo de cemento y suelo gris
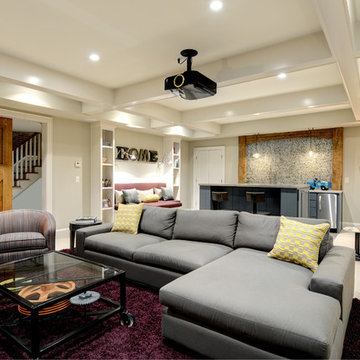
Built out a basement and designed a multi purpose room that includes a home theatre and a reading nook and bar.
Imagen de cine en casa cerrado actual grande con paredes grises, moqueta, pantalla de proyección y suelo beige
Imagen de cine en casa cerrado actual grande con paredes grises, moqueta, pantalla de proyección y suelo beige
17.367 fotos de zonas de estar grandes
5






