17.367 fotos de zonas de estar grandes
Filtrar por
Presupuesto
Ordenar por:Popular hoy
61 - 80 de 17.367 fotos
Artículo 1 de 4

Photography by Bernard Russo
Modelo de sala de estar tipo loft rústica grande con paredes beige, suelo de madera en tonos medios, todas las chimeneas, marco de chimenea de piedra y televisor independiente
Modelo de sala de estar tipo loft rústica grande con paredes beige, suelo de madera en tonos medios, todas las chimeneas, marco de chimenea de piedra y televisor independiente

Foto de salón abierto rústico grande sin televisor con suelo de madera en tonos medios y estufa de leña
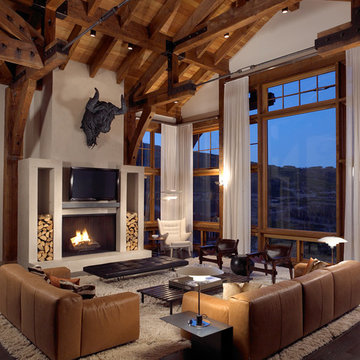
Diseño de salón para visitas abierto rústico grande con paredes blancas, suelo de madera oscura, todas las chimeneas, marco de chimenea de yeso, televisor colgado en la pared y suelo marrón
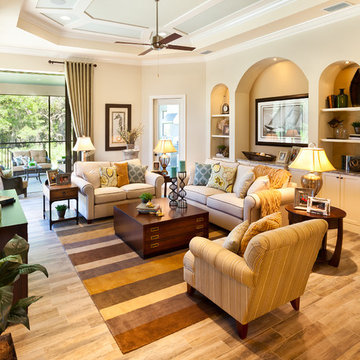
The Caaren model home designed and built by John Cannon Homes, located in Sarasota, Florida. This one-story, 3 bedroom, 3 bath home also offers a study, and family room open to the lanai and pool and spa area. Total square footage under roof is 4, 272 sq. ft. Living space under air is 2,895 sq. ft.
Elegant and open, luxurious yet relaxed, the Caaren offers a variety of amenities to perfectly suit your lifestyle. From the grand pillar-framed entrance to the sliding glass walls that open to reveal an outdoor entertaining paradise, this is a home sure to be enjoyed by generations of family and friends for years to come.
Gene Pollux Photography
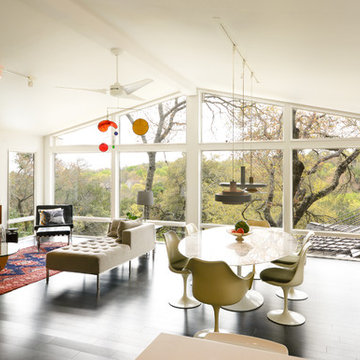
Foto de salón para visitas abierto retro grande sin chimenea y televisor con paredes blancas y suelo de madera oscura

Foto de galería de estilo de casa de campo grande sin chimenea con suelo de pizarra y techo de vidrio
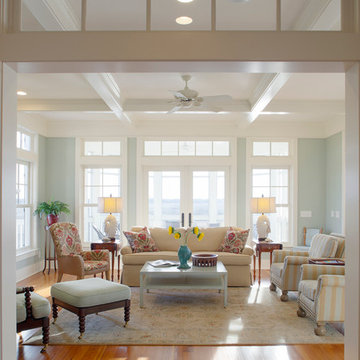
Atlantic Archives, Inc./Richard Leo Johnson
Paragon Custom Construction LLC
Diseño de salón para visitas cerrado marinero grande sin televisor con suelo de madera en tonos medios y paredes grises
Diseño de salón para visitas cerrado marinero grande sin televisor con suelo de madera en tonos medios y paredes grises
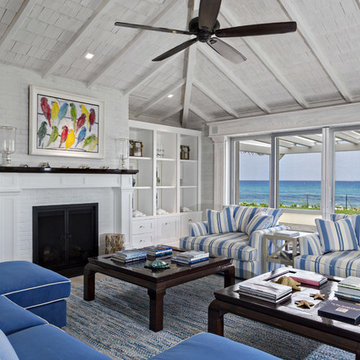
Ron Rosenzweig
Ejemplo de salón costero grande sin televisor con paredes blancas, todas las chimeneas y marco de chimenea de ladrillo
Ejemplo de salón costero grande sin televisor con paredes blancas, todas las chimeneas y marco de chimenea de ladrillo

The destination : the great Room with white washed barn wood planks on the ceiling and rough hewn cross ties. Photo: Fred Golden
Imagen de salón abierto de estilo de casa de campo grande con paredes verdes, todas las chimeneas y marco de chimenea de piedra
Imagen de salón abierto de estilo de casa de campo grande con paredes verdes, todas las chimeneas y marco de chimenea de piedra

2012 KuDa Photography
Modelo de salón abierto actual grande con paredes grises, televisor colgado en la pared, suelo de madera oscura y chimenea lineal
Modelo de salón abierto actual grande con paredes grises, televisor colgado en la pared, suelo de madera oscura y chimenea lineal

Casey Dunn Photography
Foto de salón abierto contemporáneo grande con chimenea de esquina, paredes beige, suelo de madera en tonos medios, marco de chimenea de piedra y televisor colgado en la pared
Foto de salón abierto contemporáneo grande con chimenea de esquina, paredes beige, suelo de madera en tonos medios, marco de chimenea de piedra y televisor colgado en la pared

The goal of this project was to build a house that would be energy efficient using materials that were both economical and environmentally conscious. Due to the extremely cold winter weather conditions in the Catskills, insulating the house was a primary concern. The main structure of the house is a timber frame from an nineteenth century barn that has been restored and raised on this new site. The entirety of this frame has then been wrapped in SIPs (structural insulated panels), both walls and the roof. The house is slab on grade, insulated from below. The concrete slab was poured with a radiant heating system inside and the top of the slab was polished and left exposed as the flooring surface. Fiberglass windows with an extremely high R-value were chosen for their green properties. Care was also taken during construction to make all of the joints between the SIPs panels and around window and door openings as airtight as possible. The fact that the house is so airtight along with the high overall insulatory value achieved from the insulated slab, SIPs panels, and windows make the house very energy efficient. The house utilizes an air exchanger, a device that brings fresh air in from outside without loosing heat and circulates the air within the house to move warmer air down from the second floor. Other green materials in the home include reclaimed barn wood used for the floor and ceiling of the second floor, reclaimed wood stairs and bathroom vanity, and an on-demand hot water/boiler system. The exterior of the house is clad in black corrugated aluminum with an aluminum standing seam roof. Because of the extremely cold winter temperatures windows are used discerningly, the three largest windows are on the first floor providing the main living areas with a majestic view of the Catskill mountains.

Imagen de salón para visitas abierto actual grande con paredes beige, chimenea lineal, pared multimedia, suelo de madera en tonos medios, marco de chimenea de piedra, suelo marrón y alfombra

LUXUDIO
Foto de sótano en el subsuelo urbano grande con paredes marrones, suelo de cemento y suelo multicolor
Foto de sótano en el subsuelo urbano grande con paredes marrones, suelo de cemento y suelo multicolor
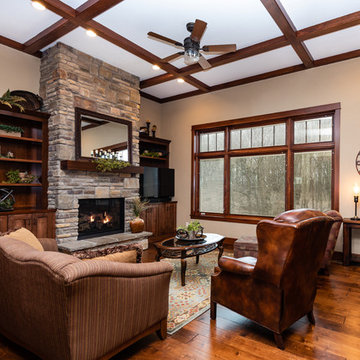
Imagen de salón abierto de estilo americano grande con paredes beige, suelo de madera en tonos medios, todas las chimeneas, marco de chimenea de piedra, pared multimedia y suelo marrón

Modelo de salón cerrado actual grande sin chimenea con paredes grises, suelo de madera en tonos medios, televisor colgado en la pared y suelo gris

Staging by MHM Staging.
Diseño de salón abierto moderno grande con paredes grises, suelo de baldosas de porcelana, todas las chimeneas, marco de chimenea de baldosas y/o azulejos, televisor colgado en la pared y suelo marrón
Diseño de salón abierto moderno grande con paredes grises, suelo de baldosas de porcelana, todas las chimeneas, marco de chimenea de baldosas y/o azulejos, televisor colgado en la pared y suelo marrón

Brad Montgomery
Diseño de sala de estar con biblioteca abierta clásica renovada grande con paredes grises, suelo de madera clara, todas las chimeneas, marco de chimenea de metal, pared multimedia y suelo beige
Diseño de sala de estar con biblioteca abierta clásica renovada grande con paredes grises, suelo de madera clara, todas las chimeneas, marco de chimenea de metal, pared multimedia y suelo beige
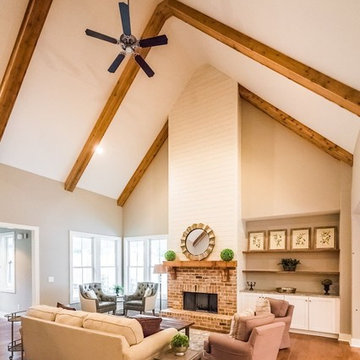
Modelo de salón para visitas abierto de estilo de casa de campo grande sin televisor con paredes grises, suelo de madera en tonos medios, todas las chimeneas, marco de chimenea de ladrillo y suelo marrón
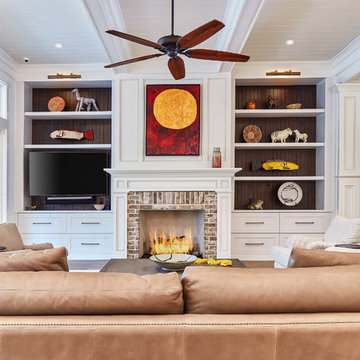
Modelo de salón abierto tradicional renovado grande con paredes blancas, suelo de madera en tonos medios, todas las chimeneas, marco de chimenea de ladrillo, suelo beige y televisor colgado en la pared
17.367 fotos de zonas de estar grandes
4





