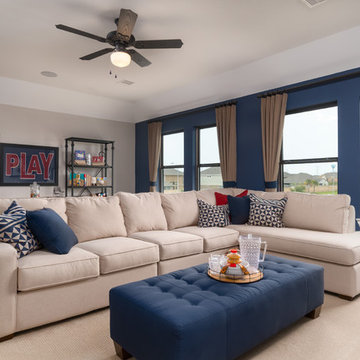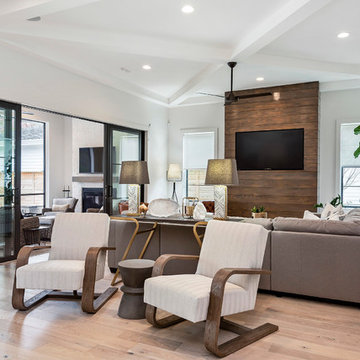17.367 fotos de zonas de estar grandes
Filtrar por
Presupuesto
Ordenar por:Popular hoy
101 - 120 de 17.367 fotos
Artículo 1 de 4
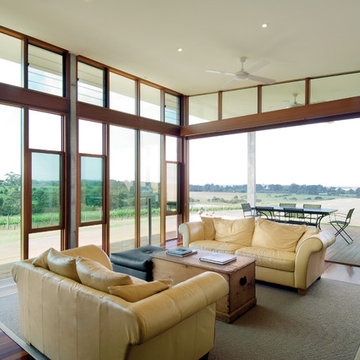
The living room, with flexible furniture arrangements and a concertina window wall leading to the outdoor living deck. Photo by Emma Cross
Ejemplo de salón abierto moderno grande con suelo de madera oscura y alfombra
Ejemplo de salón abierto moderno grande con suelo de madera oscura y alfombra
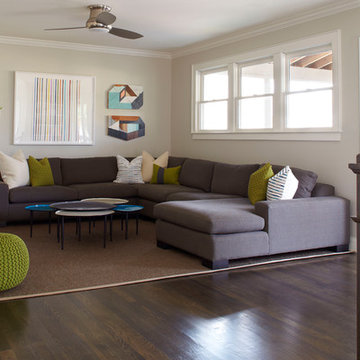
Lauren Rubinstein
Imagen de salón para visitas contemporáneo grande sin chimenea y televisor con paredes beige y suelo de madera oscura
Imagen de salón para visitas contemporáneo grande sin chimenea y televisor con paredes beige y suelo de madera oscura

The goal of this project was to build a house that would be energy efficient using materials that were both economical and environmentally conscious. Due to the extremely cold winter weather conditions in the Catskills, insulating the house was a primary concern. The main structure of the house is a timber frame from an nineteenth century barn that has been restored and raised on this new site. The entirety of this frame has then been wrapped in SIPs (structural insulated panels), both walls and the roof. The house is slab on grade, insulated from below. The concrete slab was poured with a radiant heating system inside and the top of the slab was polished and left exposed as the flooring surface. Fiberglass windows with an extremely high R-value were chosen for their green properties. Care was also taken during construction to make all of the joints between the SIPs panels and around window and door openings as airtight as possible. The fact that the house is so airtight along with the high overall insulatory value achieved from the insulated slab, SIPs panels, and windows make the house very energy efficient. The house utilizes an air exchanger, a device that brings fresh air in from outside without loosing heat and circulates the air within the house to move warmer air down from the second floor. Other green materials in the home include reclaimed barn wood used for the floor and ceiling of the second floor, reclaimed wood stairs and bathroom vanity, and an on-demand hot water/boiler system. The exterior of the house is clad in black corrugated aluminum with an aluminum standing seam roof. Because of the extremely cold winter temperatures windows are used discerningly, the three largest windows are on the first floor providing the main living areas with a majestic view of the Catskill mountains.

Greg Hadley Photography
Modelo de galería clásica grande sin chimenea con techo estándar, suelo gris y suelo de pizarra
Modelo de galería clásica grande sin chimenea con techo estándar, suelo gris y suelo de pizarra

Modelo de sala de estar abierta grande con paredes beige, suelo de piedra caliza y suelo beige
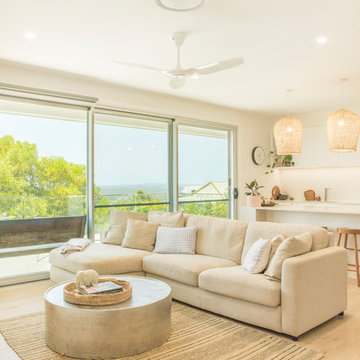
Hing Ang - Aesop Media
Imagen de salón abierto actual grande con paredes blancas y suelo de madera clara
Imagen de salón abierto actual grande con paredes blancas y suelo de madera clara
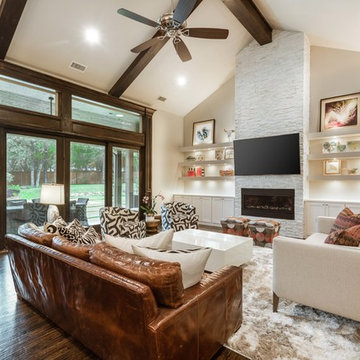
Foto de sala de estar abierta campestre grande con paredes grises, suelo de madera en tonos medios, todas las chimeneas, marco de chimenea de piedra, televisor colgado en la pared y suelo marrón

These clients retained MMI to assist with a full renovation of the 1st floor following the Harvey Flood. With 4 feet of water in their home, we worked tirelessly to put the home back in working order. While Harvey served our city lemons, we took the opportunity to make lemonade. The kitchen was expanded to accommodate seating at the island and a butler's pantry. A lovely free-standing tub replaced the former Jacuzzi drop-in and the shower was enlarged to take advantage of the expansive master bathroom. Finally, the fireplace was extended to the two-story ceiling to accommodate the TV over the mantel. While we were able to salvage much of the existing slate flooring, the overall color scheme was updated to reflect current trends and a desire for a fresh look and feel. As with our other Harvey projects, our proudest moments were seeing the family move back in to their beautifully renovated home.
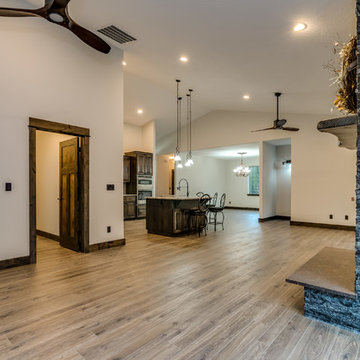
Redhog Media
Foto de salón abierto rústico grande con suelo laminado, estufa de leña, marco de chimenea de piedra y suelo marrón
Foto de salón abierto rústico grande con suelo laminado, estufa de leña, marco de chimenea de piedra y suelo marrón

Living room with exposed wood beam ceiling, stone fireplace, and built-in media wall
Foto de sala de estar tradicional grande con paredes blancas, suelo de madera oscura, todas las chimeneas, marco de chimenea de piedra, televisor colgado en la pared, suelo marrón y alfombra
Foto de sala de estar tradicional grande con paredes blancas, suelo de madera oscura, todas las chimeneas, marco de chimenea de piedra, televisor colgado en la pared, suelo marrón y alfombra
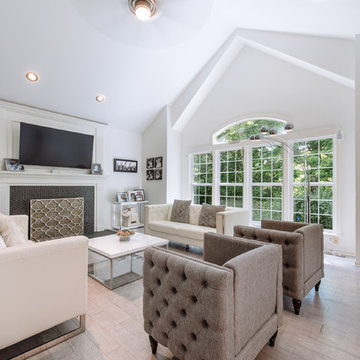
©TylerBreedwellPhotography
Modelo de salón para visitas clásico renovado grande con suelo de madera en tonos medios, paredes blancas, todas las chimeneas, marco de chimenea de baldosas y/o azulejos, televisor colgado en la pared y suelo beige
Modelo de salón para visitas clásico renovado grande con suelo de madera en tonos medios, paredes blancas, todas las chimeneas, marco de chimenea de baldosas y/o azulejos, televisor colgado en la pared y suelo beige

This 2 story home with a first floor Master Bedroom features a tumbled stone exterior with iron ore windows and modern tudor style accents. The Great Room features a wall of built-ins with antique glass cabinet doors that flank the fireplace and a coffered beamed ceiling. The adjacent Kitchen features a large walnut topped island which sets the tone for the gourmet kitchen. Opening off of the Kitchen, the large Screened Porch entertains year round with a radiant heated floor, stone fireplace and stained cedar ceiling. Photo credit: Picture Perfect Homes
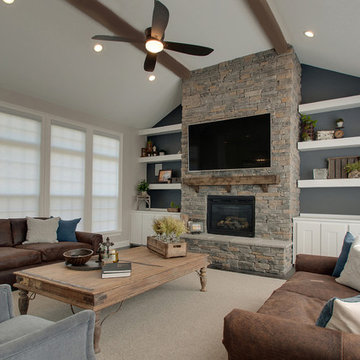
Closer up.
Diseño de sala de estar abierta clásica renovada grande con paredes grises, suelo de madera oscura, todas las chimeneas, televisor colgado en la pared, suelo marrón y marco de chimenea de piedra
Diseño de sala de estar abierta clásica renovada grande con paredes grises, suelo de madera oscura, todas las chimeneas, televisor colgado en la pared, suelo marrón y marco de chimenea de piedra
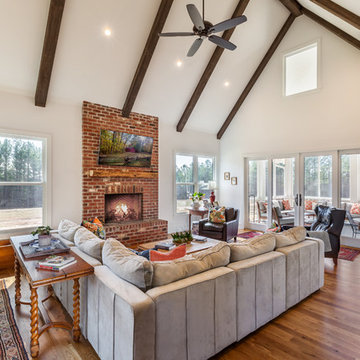
This modern farmhouse is a beautiful compilation of utility and aesthetics. Exposed cypress beams grace the family room vaulted ceiling. Northern white oak random width floors. Quaker clad windows and doors
Inspiro 8

In partnership with Charles Cudd Co.
Photo by John Hruska
Orono MN, Architectural Details, Architecture, JMAD, Jim McNeal, Shingle Style Home, Transitional Design
Entryway, Foyer, Front Door, Double Door, Wood Arches, Ceiling Detail
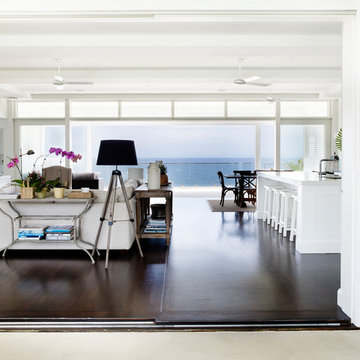
Hamptons Style beach house designed and built by Stritt Design and Construction on Sydney's Northern Beaches.
Open Plan Living Room with ocean views.
Foto de salón abierto marinero grande con paredes blancas, suelo de madera oscura, estufa de leña, marco de chimenea de piedra, pared multimedia y suelo marrón
Foto de salón abierto marinero grande con paredes blancas, suelo de madera oscura, estufa de leña, marco de chimenea de piedra, pared multimedia y suelo marrón

The living room has a built-in media niche. The cabinet doors are paneled in white to match the walls while the top is a natural live edge in Monkey Pod wood. The feature wall was highlighted by the use of modular arts in the same color as the walls but with a texture reminiscent of ripples on water. On either side of the TV hang a cluster of wooden pendants. The paneled walls and ceiling are painted white creating a seamless design. The teak glass sliding doors pocket into the walls creating an indoor-outdoor space. The great room is decorated in blues, greens and whites, with a jute rug on the floor, a solid log coffee table, slip covered white sofa, and custom blue and green throw pillows.
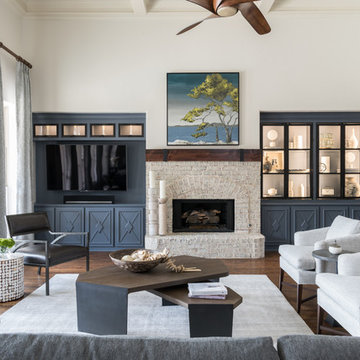
These empty nesters wanted a relaxed look but still desired a well-protected space from the sticky hands of young grandchildren, so the designers were sure to integrate durable fabrics and finishes throughout the home. A chic space that still beckons you to put your feet up and relax; with the peace of mind in doing so!
17.367 fotos de zonas de estar grandes
6






