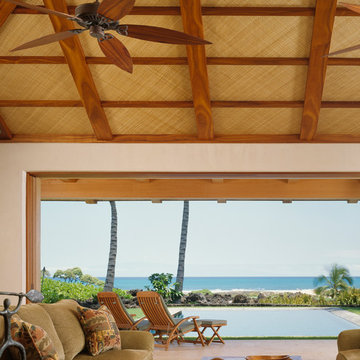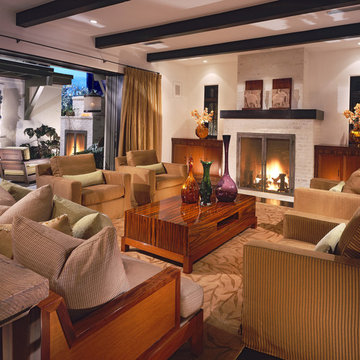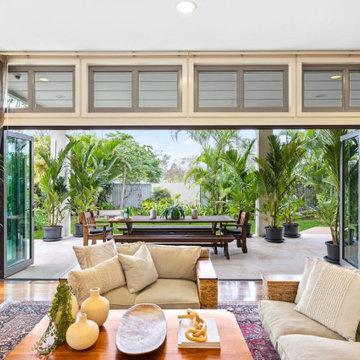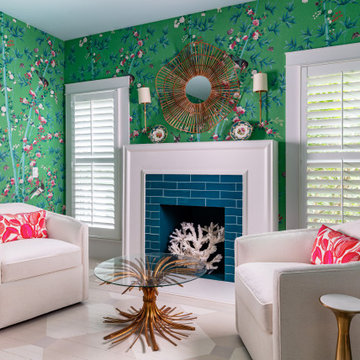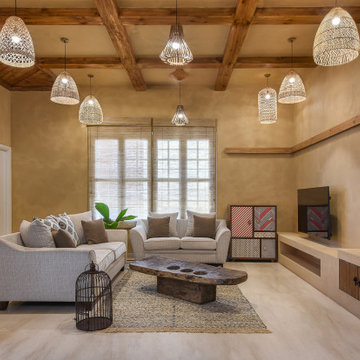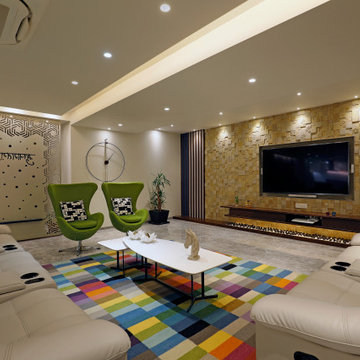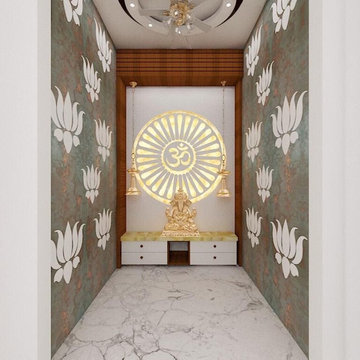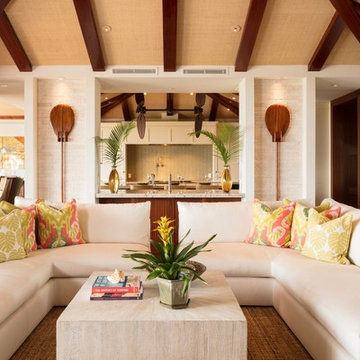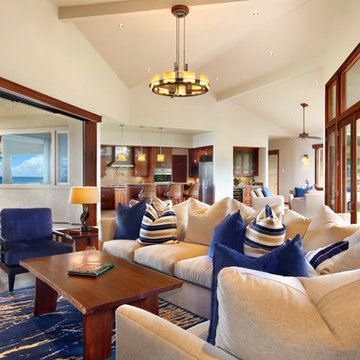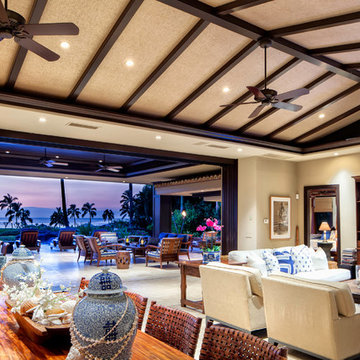14.836 fotos de zonas de estar exóticas
Filtrar por
Presupuesto
Ordenar por:Popular hoy
181 - 200 de 14.836 fotos
Artículo 1 de 2
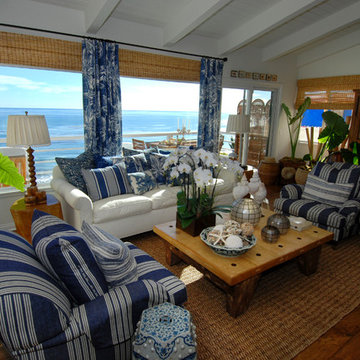
This photo was featured on the cover of Homes and Land Magazine in 2007. This warm and inviting space features upholstered furnishings with blue and white fabrics from Ralph Lauren, Boussac and Schumacher. There are natural distressed wood accent pieces from Ralph Lauren and Mimi London with the finishing touch of layered accessories and a sisal rug. Design by Barbara Grushow.
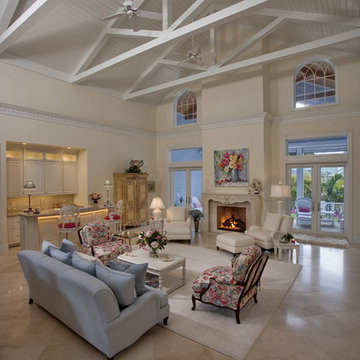
Modelo de salón con barra de bar exótico con suelo de mármol, paredes blancas, todas las chimeneas y alfombra
Encuentra al profesional adecuado para tu proyecto
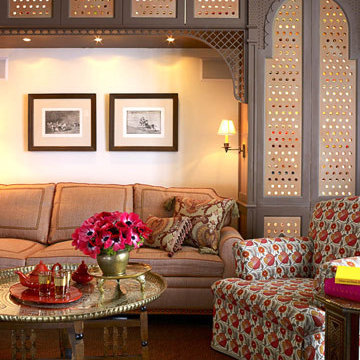
advertisement Designer Family Rooms Some look edgy and modern, while others seem coordinated and traditional. Whatever your design style, the family room is a place to gather together with those you love. So kick back, relax, and take a look at some of our favorite family rooms. By Multiple Authors 31 of 41 advertisement most popular LOOKING FOR MORE OF THE SAME? The next photo will load in [ 7 ] seconds. skip this ad Moroccan-Style Family Room In this Moroccan-style family room, a small office is neatly tucked behind carved lattice doors, and the sofa pulls out for guests. Designed by Christopher Maya . Featured in June 2008. photo credit: Eric Piasecki Keywords: advertisement Hundreds of paint colors at your fingertips. Lime in the living room? Fuchsia in the family room? Pick before you paint with the HB PaintBrush . search now Sponsored Links advertisement Decorating & Ideas Kitchens & Entertaining Photo Galleries Shopping & Gifts Most Popular What's New Featured Recipes Sponsored Links Special Offer House Beautiful Weekly: Our Free newsletter showcasing the best in design and style, and tips to get the looks for your home. About House Beautiful House Beautiful Magazine Site Service ©2010 Hearst Communications, Inc. All Rights Reserved. Being Green
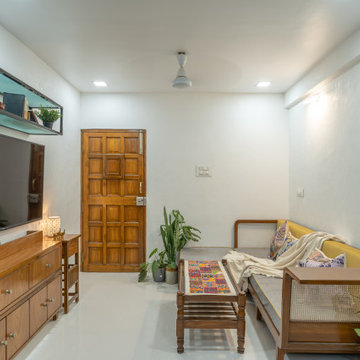
Submission detail
Company Name: Design Unbound
Mobile Number: Sagar Kudtarkar: 9833713555
Email: designunbound.in@gmail.com
Project Details
Project Name: The Lime House
Location: Nerul, Navi Mumbai
Size: 700 sqft.
USP: Using natural and sustainable materials instead of commercial materials like gypsum, paint and plywood reduces the ecological impact on the environment
Collaborators: M-lime, Khyati Patel.
Project Brief
The Design aim of the “Lime House” revolves around transforming the concept of interior design in dense urban cities like Mumbai. The owners of this small two-bedroom apartment in an old gated colony of Nerul, Navi Mumbai approached us while looking for someone ‘who could understand the use of natural or recycled materials in making a simple, comfortable living space.’ Incorporating sustainable and eco-friendly materials in your house is not only for the benefit of being sustainable, but also to protect our ecosystem. We worked in collaboration with the owners and other material experts to consciously design the space, and improve their quality of life. The project focuses on using sustainable materials with passive design strategies and user-oriented furniture design.
Rising air temperatures due to global warming indicate an urgent need of keeping indoors comfortable without increased use of electricity for air conditioning. The west and south-facing apartment created an added challenge with its internal temperature rising due to its walls being exposed to the sun. Hence in this project, We are revisiting the principles of houses built with mud and lime plaster, which were prevalent before today’s concrete boom with quick yet unsustainable solutions.
A wall plastered with cement or gypsum obstructs the transfer of moisture through it because the plaster and paint coat act as a layer of plastic. However, walls plastered with lime have high levels of porosity which allows moisture to pass through them, reducing dampness or condensation by water leakages happening on surfaces during monsoons. So instead of damaging the plaster and surface of internal walls, the water eventually evaporates on its own. The transfer of latent heat from the moisture in the walls also helps keep them cooler in summer. It also repels dust rather than attracting it. The elevated pH of lime prevents the growth of mould and makes interior air quality healthier in general and specifically for people with allergies.
The Lime plaster was made with natural aggregates using mineral pigments for different colours obtained from mineral pigments. Surkhi or brickbat powder can be obtained by crushing and sieving salvaged bricks from construction waste, further reducing the use of virgin materials like river sand required in the base coat. We made samples involving different quantities of surkhi and river sand to come up with a mix best suitable for the climatic conditions of the site.
The project also integrates passive design strategies by replacing the builder-fitted sliding windows having a limited opening, with fully openable windowsThis enhance the natural ventilation in all rooms. The furniture layout of the house is such that spaces can be used in multipurpose ways. Window seating becomes a part of the dining area when the table is unfolded. The same space, after reárranging furniture, can be used to accommodate seating for up to 15 people. A cushioned niche near the master bedroom window also serves two purposes- to be used as a bench with a desk for writing or to enjoy a lazy afternoon nap.
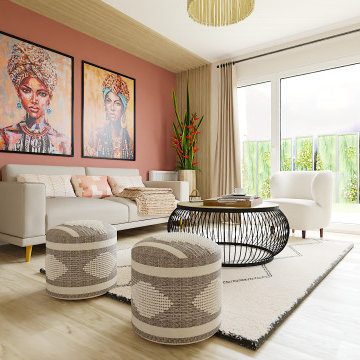
Imagen de salón abierto y blanco y madera exótico pequeño con paredes rosas, televisor independiente y suelo beige

Un progetto che fonde materiali e colori naturali ad una vista ed una location cittadina, un mix di natura ed urbano, due realtà spesso in contrasto ma che trovano un equilibrio in questo luogo.
Jungle perchè abbiamo volutamente inserito le piante come protagoniste del progetto. Un verde che non solo è ecosostenibile, ma ha poca manutenzione e non crea problematiche funzionali. Le troviamo non solo nei vasi, ma abbiamo creato una sorta di bosco verticale che riempie lo spazio oltre ad avere funzione estetica.
In netto contrasto a tutto questo verde, troviamo uno stile a tratti “Minimal Chic” unito ad un “Industrial”. Li potete riconoscere nell’utilizzo del tessuto per divanetti e sedute, che però hanno una struttura metallica tubolari, in tinta Champagne Semilucido.
Grande attenzione per la privacy, che è stata ricavata creando delle vere e proprie barriere di verde tra i tavoli. Questo progetto infatti ha come obiettivo quello di creare uno spazio rilassante all’interno del caos di una città, una location dove potersi rilassare dopo una giornata di intenso lavoro con una spettacolare vista sulla città.

Diseño de galería tropical extra grande con suelo de piedra caliza y suelo beige
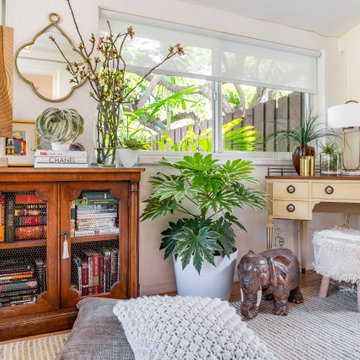
Diseño de sala de estar tropical con paredes blancas, suelo de baldosas de cerámica y suelo marrón
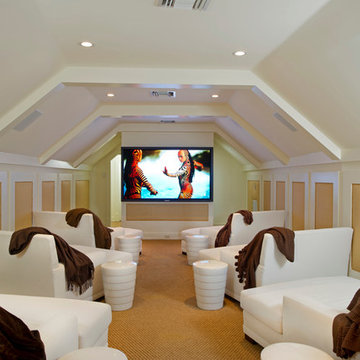
Cuccuiaioni Photography
Foto de cine en casa cerrado tropical grande con paredes blancas, moqueta y televisor colgado en la pared
Foto de cine en casa cerrado tropical grande con paredes blancas, moqueta y televisor colgado en la pared
14.836 fotos de zonas de estar exóticas
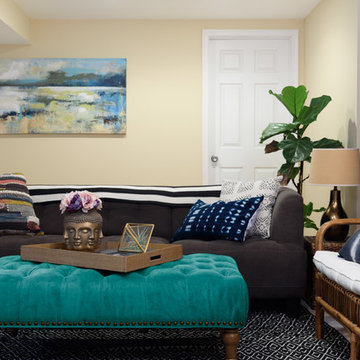
DannyDan Soy Photography
Ejemplo de sótano exótico de tamaño medio sin chimenea con paredes beige y moqueta
Ejemplo de sótano exótico de tamaño medio sin chimenea con paredes beige y moqueta
10






