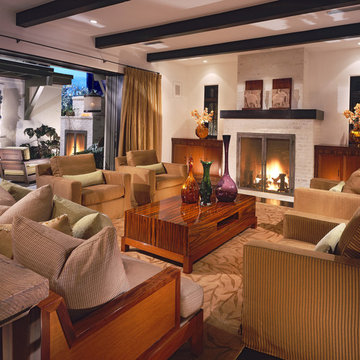48 fotos de zonas de estar exóticas con marco de chimenea de ladrillo
Filtrar por
Presupuesto
Ordenar por:Popular hoy
1 - 20 de 48 fotos
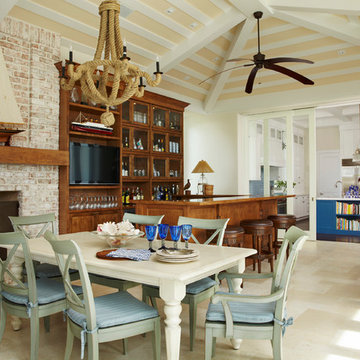
The Florida room looks into the kitchen and can be separated via sliding glass doors and used as either an indoor or outdoor space.
Modelo de salón con barra de bar abierto exótico extra grande con paredes blancas, todas las chimeneas, marco de chimenea de ladrillo, pared multimedia y suelo de baldosas de porcelana
Modelo de salón con barra de bar abierto exótico extra grande con paredes blancas, todas las chimeneas, marco de chimenea de ladrillo, pared multimedia y suelo de baldosas de porcelana
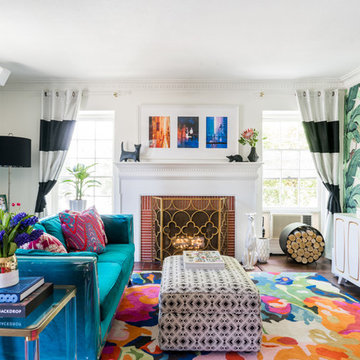
Bethany Nauert
Diseño de salón tropical con paredes multicolor, suelo de madera oscura, todas las chimeneas, marco de chimenea de ladrillo, televisor colgado en la pared y suelo marrón
Diseño de salón tropical con paredes multicolor, suelo de madera oscura, todas las chimeneas, marco de chimenea de ladrillo, televisor colgado en la pared y suelo marrón
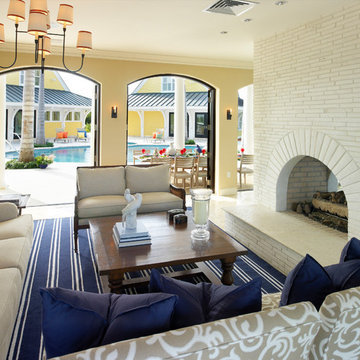
Photography: Aaron Usher III
www.aaronusher.com/
Taylor Interior Design
http://www.houzz.com/pro/taylorinteriordesign/taylor-interior-design
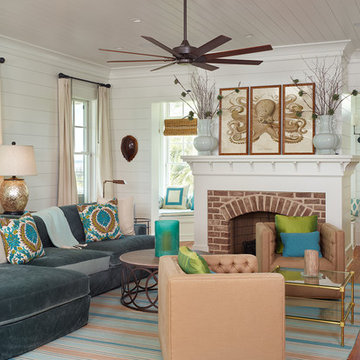
Holger Obenaus
Foto de salón tropical sin televisor con paredes blancas, todas las chimeneas y marco de chimenea de ladrillo
Foto de salón tropical sin televisor con paredes blancas, todas las chimeneas y marco de chimenea de ladrillo
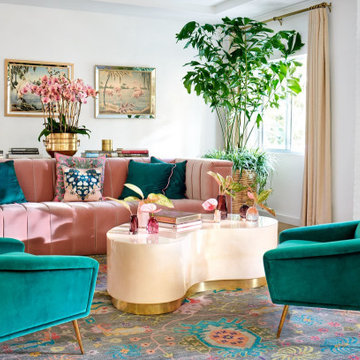
Ejemplo de sala de estar exótica con paredes blancas, todas las chimeneas, marco de chimenea de ladrillo y televisor colgado en la pared
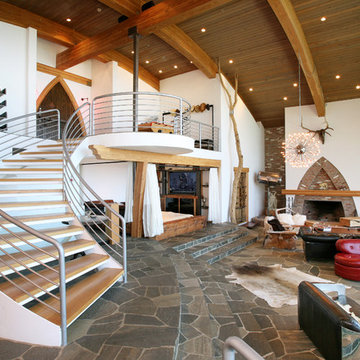
Vincent Ivicevic
Ejemplo de salón tropical extra grande con marco de chimenea de ladrillo
Ejemplo de salón tropical extra grande con marco de chimenea de ladrillo
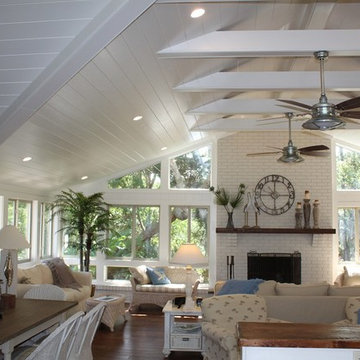
This 1960s ranch was transformed into a spacious, airy beach cottage -- ideal for its laid-back Jekyll Island setting. The living room, kitchen, dining room and rear sun room was combined and opened up. The existing eight-foot tall ceilings were opened up to the roof structure, creating a wide open space. Contractor: Wilson Construction, Brunswick, GA

This 1990s brick home had decent square footage and a massive front yard, but no way to enjoy it. Each room needed an update, so the entire house was renovated and remodeled, and an addition was put on over the existing garage to create a symmetrical front. The old brown brick was painted a distressed white.
The 500sf 2nd floor addition includes 2 new bedrooms for their teen children, and the 12'x30' front porch lanai with standing seam metal roof is a nod to the homeowners' love for the Islands. Each room is beautifully appointed with large windows, wood floors, white walls, white bead board ceilings, glass doors and knobs, and interior wood details reminiscent of Hawaiian plantation architecture.
The kitchen was remodeled to increase width and flow, and a new laundry / mudroom was added in the back of the existing garage. The master bath was completely remodeled. Every room is filled with books, and shelves, many made by the homeowner.
Project photography by Kmiecik Imagery.
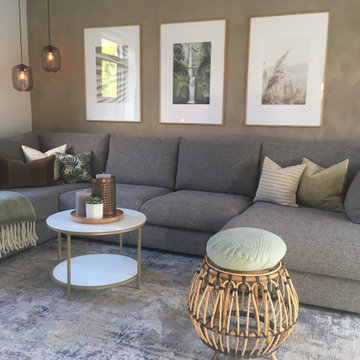
Komplet stueindretning i en kombineret Nordic marrakech stil med et varmt og tropisk look. Jeg ønskede at forvandle denne stue til et hyggeligt samlingspunkt med plads til hele familien. Udover pendlerne og bambusskamlen blev denne stue designet med nye møbler og tilbehør som passede til den nye stil.
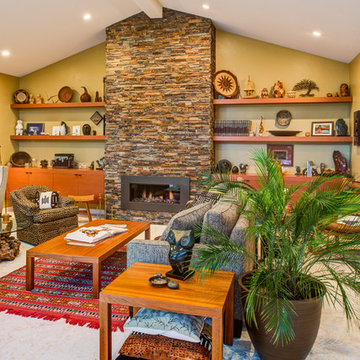
Treve Johnson
Modelo de salón exótico con todas las chimeneas y marco de chimenea de ladrillo
Modelo de salón exótico con todas las chimeneas y marco de chimenea de ladrillo
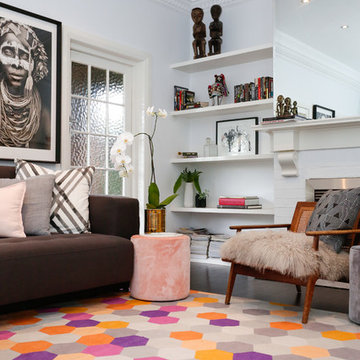
They say the magic thing about home is that it feels good to leave and even better to come back and that is exactly what this family wanted to create when they purchased their Bondi home and prepared to renovate. Like Marilyn Monroe, this 1920’s Californian-style bungalow was born with the bone structure to be a great beauty. From the outset, it was important the design reflect their personal journey as individuals along with celebrating their journey as a family. Using a limited colour palette of white walls and black floors, a minimalist canvas was created to tell their story. Sentimental accents captured from holiday photographs, cherished books, artwork and various pieces collected over the years from their travels added the layers and dimension to the home. Architrave sides in the hallway and cutout reveals were painted in high-gloss black adding contrast and depth to the space. Bathroom renovations followed the black a white theme incorporating black marble with white vein accents and exotic greenery was used throughout the home – both inside and out, adding a lushness reminiscent of time spent in the tropics. Like this family, this home has grown with a 3rd stage now in production - watch this space for more...
Martine Payne & Deen Hameed
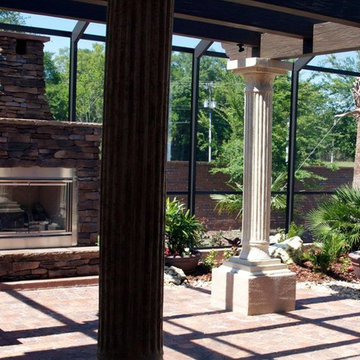
Ejemplo de galería exótica con todas las chimeneas, marco de chimenea de ladrillo, techo con claraboya, suelo de ladrillo y suelo rojo
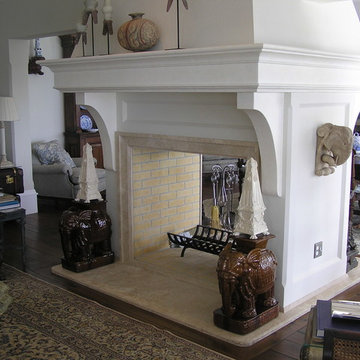
Imagen de salón abierto exótico grande con paredes blancas, suelo de madera oscura, chimenea de doble cara y marco de chimenea de ladrillo
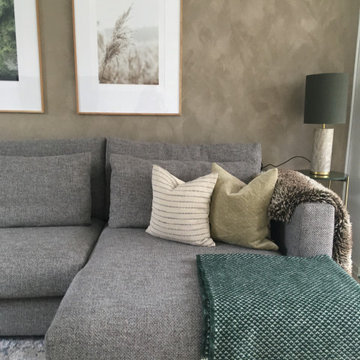
Komplet stueindretning i en kombineret Nordic marrakech stil med et varmt og tropisk look. Jeg ønskede at forvandle denne stue til et hyggeligt samlingspunkt med plads til hele familien. Udover pendlerne og bambusskamlen blev denne stue designet med nye møbler og tilbehør som passede til den nye stil. De blide grønne nuancer går igen i alle husets ny indrettede rum og skaber en rolig og naturlig sammenhæng. Bemærk hvorledes pejsen træder frem pga. den brune nymalede kalkvæg.
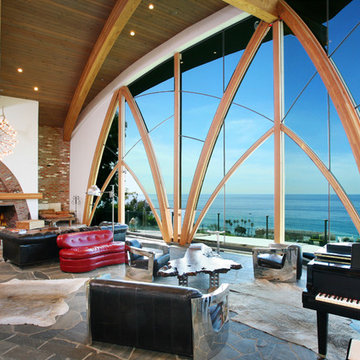
Vincent Ivicevic
V.I.Photography & Design
Ejemplo de salón tropical con marco de chimenea de ladrillo
Ejemplo de salón tropical con marco de chimenea de ladrillo
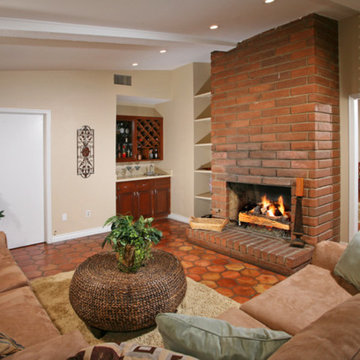
Foto de salón con barra de bar cerrado exótico de tamaño medio sin televisor con paredes beige, suelo de baldosas de terracota, todas las chimeneas y marco de chimenea de ladrillo
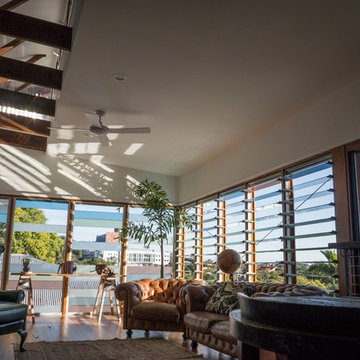
Greg Harm - Tangible Media
Foto de salón abierto tropical de tamaño medio sin televisor con paredes blancas, suelo de madera en tonos medios, estufa de leña y marco de chimenea de ladrillo
Foto de salón abierto tropical de tamaño medio sin televisor con paredes blancas, suelo de madera en tonos medios, estufa de leña y marco de chimenea de ladrillo
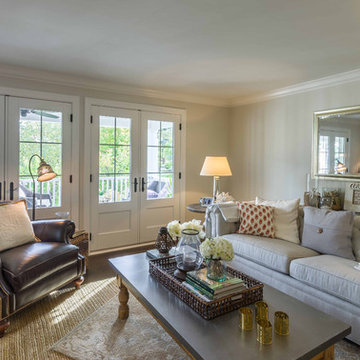
This 1990s brick home had decent square footage and a massive front yard, but no way to enjoy it. Each room needed an update, so the entire house was renovated and remodeled, and an addition was put on over the existing garage to create a symmetrical front. The old brown brick was painted a distressed white.
The 500sf 2nd floor addition includes 2 new bedrooms for their teen children, and the 12'x30' front porch lanai with standing seam metal roof is a nod to the homeowners' love for the Islands. Each room is beautifully appointed with large windows, wood floors, white walls, white bead board ceilings, glass doors and knobs, and interior wood details reminiscent of Hawaiian plantation architecture.
The kitchen was remodeled to increase width and flow, and a new laundry / mudroom was added in the back of the existing garage. The master bath was completely remodeled. Every room is filled with books, and shelves, many made by the homeowner.
Project photography by Kmiecik Imagery.
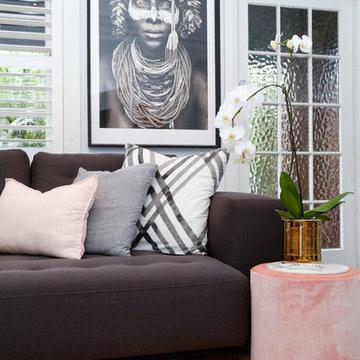
They say the magic thing about home is that it feels good to leave and even better to come back and that is exactly what this family wanted to create when they purchased their Bondi home and prepared to renovate. Like Marilyn Monroe, this 1920’s Californian-style bungalow was born with the bone structure to be a great beauty. From the outset, it was important the design reflect their personal journey as individuals along with celebrating their journey as a family. Using a limited colour palette of white walls and black floors, a minimalist canvas was created to tell their story. Sentimental accents captured from holiday photographs, cherished books, artwork and various pieces collected over the years from their travels added the layers and dimension to the home. Architrave sides in the hallway and cutout reveals were painted in high-gloss black adding contrast and depth to the space. Bathroom renovations followed the black a white theme incorporating black marble with white vein accents and exotic greenery was used throughout the home – both inside and out, adding a lushness reminiscent of time spent in the tropics. Like this family, this home has grown with a 3rd stage now in production - watch this space for more...
Martine Payne & Deen Hameed
48 fotos de zonas de estar exóticas con marco de chimenea de ladrillo
1






