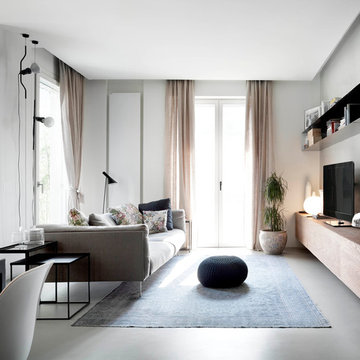378.333 fotos de zonas de estar de tamaño medio y extra grandes
Filtrar por
Presupuesto
Ordenar por:Popular hoy
121 - 140 de 378.333 fotos
Artículo 1 de 3

Ejemplo de sala de estar cerrada tradicional renovada de tamaño medio con paredes blancas, suelo de madera clara, chimenea lineal, marco de chimenea de yeso y televisor colgado en la pared

A custom designed pool table is flanked by open back sofas, allowing guests to easy access to conversation on all sides of this open plan lower level.
Heidi Zeiger

TEAM
Architect: LDa Architecture & Interiors
Builder: Kistler and Knapp Builders
Interior Design: Weena and Spook
Photographer: Greg Premru Photography

Ric Stovall
Imagen de sala de estar con barra de bar abierta rústica extra grande con paredes beige, suelo de madera clara, marco de chimenea de metal, televisor colgado en la pared y chimenea lineal
Imagen de sala de estar con barra de bar abierta rústica extra grande con paredes beige, suelo de madera clara, marco de chimenea de metal, televisor colgado en la pared y chimenea lineal
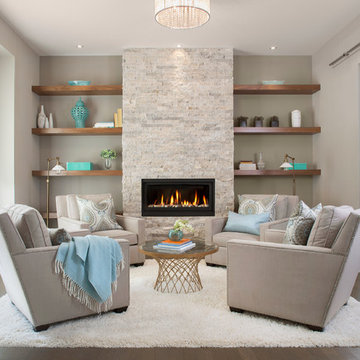
Photography by kate kunz
Styling by jaia talisman
Imagen de salón cerrado clásico renovado de tamaño medio con paredes grises, suelo vinílico, todas las chimeneas y marco de chimenea de piedra
Imagen de salón cerrado clásico renovado de tamaño medio con paredes grises, suelo vinílico, todas las chimeneas y marco de chimenea de piedra
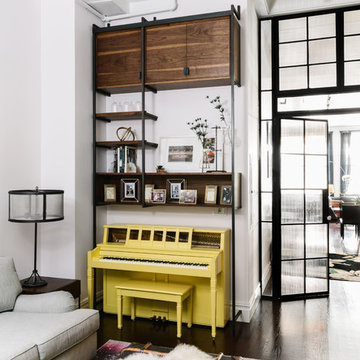
Imagen de sala de estar con rincón musical cerrada contemporánea de tamaño medio sin chimenea con paredes blancas y suelo de madera oscura

Diseño de salón abierto tradicional de tamaño medio sin televisor con paredes blancas, suelo de madera oscura, marco de chimenea de piedra, todas las chimeneas y suelo marrón
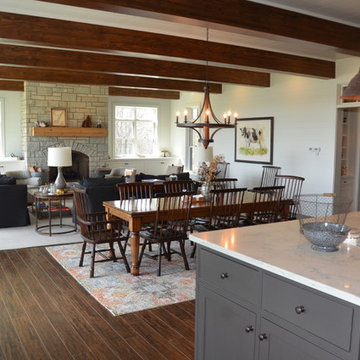
The view from your kitchen as you enjoy the open concept living space. Photo by: Tom Birmingham
Imagen de salón abierto de estilo americano de tamaño medio sin televisor con todas las chimeneas, marco de chimenea de piedra, paredes blancas, suelo de madera oscura y suelo marrón
Imagen de salón abierto de estilo americano de tamaño medio sin televisor con todas las chimeneas, marco de chimenea de piedra, paredes blancas, suelo de madera oscura y suelo marrón
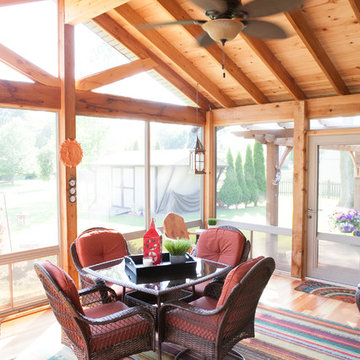
When Bill and Jackie Fox decided it was time for a 3 Season room, they worked with Todd Jurs at Advance Design Studio to make their back yard dream come true. Situated on an acre lot in Gilberts, the Fox’s wanted to enjoy their yard year round, get away from the mosquitoes, and enhance their home’s living space with an indoor/outdoor space the whole family could enjoy.
“Todd and his team at Advance Design Studio did an outstanding job meeting my needs. Todd did an excellent job helping us determine what we needed and how to design the space”, says Bill.
The 15’ x 18’ 3 Season’s Room was designed with an open end gable roof, exposing structural open beam cedar rafters and a beautiful tongue and groove Knotty Pine ceiling. The floor is a tongue and groove Douglas Fir, and amenities include a ceiling fan, a wall mounted TV and an outdoor pergola. Adjustable plexi-glass windows can be opened and closed for ease of keeping the space clean, and use in the cooler months. “With this year’s mild seasons, we have actually used our 3 season’s room year round and have really enjoyed it”, reports Bill.
“They built us a beautiful 3-season room. Everyone involved was great. Our main builder DJ, was quite a craftsman. Josh our Project Manager was excellent. The final look of the project was outstanding. We could not be happier with the overall look and finished result. I have already recommended Advance Design Studio to my friends”, says Bill Fox.
Photographer: Joe Nowak

Thomas Kuoh
Imagen de salón para visitas abierto tradicional renovado de tamaño medio con paredes grises, suelo de madera en tonos medios y suelo marrón
Imagen de salón para visitas abierto tradicional renovado de tamaño medio con paredes grises, suelo de madera en tonos medios y suelo marrón

This contemporary beauty features a 3D porcelain tile wall with the TV and propane fireplace built in. The glass shelves are clear, starfire glass so they appear blue instead of green.

The Fontana Bridge residence is a mountain modern lake home located in the mountains of Swain County. The LEED Gold home is mountain modern house designed to integrate harmoniously with the surrounding Appalachian mountain setting. The understated exterior and the thoughtfully chosen neutral palette blend into the topography of the wooded hillside.

Diseño de salón abierto actual de tamaño medio con suelo de madera clara, chimenea lineal, paredes blancas, marco de chimenea de baldosas y/o azulejos y suelo beige

SpaceCrafting
Diseño de galería rural de tamaño medio con suelo de madera en tonos medios, todas las chimeneas, techo estándar, suelo gris y marco de chimenea de piedra
Diseño de galería rural de tamaño medio con suelo de madera en tonos medios, todas las chimeneas, techo estándar, suelo gris y marco de chimenea de piedra

A Brilliant Photo - Agneiszka Wormus
Diseño de salón abierto de estilo americano extra grande con paredes blancas, suelo de madera en tonos medios, todas las chimeneas, marco de chimenea de piedra y televisor colgado en la pared
Diseño de salón abierto de estilo americano extra grande con paredes blancas, suelo de madera en tonos medios, todas las chimeneas, marco de chimenea de piedra y televisor colgado en la pared

Diseño de salón para visitas cerrado costero de tamaño medio sin televisor con paredes grises, suelo de madera oscura, chimenea de esquina y marco de chimenea de piedra

Ejemplo de salón para visitas tradicional de tamaño medio con paredes beige, todas las chimeneas, marco de chimenea de madera, suelo marrón y suelo vinílico

Custom media room home theater complete with gray sectional couch, gray carpet, black walls, projection tv, stainless steel wall sconces, and orange artwork to finish the look.

Photo by: Warren Lieb
Modelo de salón clásico renovado extra grande con paredes blancas, todas las chimeneas y alfombra
Modelo de salón clásico renovado extra grande con paredes blancas, todas las chimeneas y alfombra
378.333 fotos de zonas de estar de tamaño medio y extra grandes
7






