378.334 fotos de zonas de estar de tamaño medio y extra grandes
Filtrar por
Presupuesto
Ordenar por:Popular hoy
81 - 100 de 378.334 fotos
Artículo 1 de 3

stephani buchman photo
Modelo de sala de estar abierta actual de tamaño medio con paredes grises, suelo de madera oscura, chimenea lineal, marco de chimenea de metal, televisor colgado en la pared y suelo marrón
Modelo de sala de estar abierta actual de tamaño medio con paredes grises, suelo de madera oscura, chimenea lineal, marco de chimenea de metal, televisor colgado en la pared y suelo marrón

8-foot Wet Bar
Foto de bar en casa con fregadero lineal tradicional de tamaño medio con fregadero bajoencimera, armarios con paneles con relieve, puertas de armario grises, encimera de granito, salpicadero marrón, salpicadero de azulejos de porcelana, suelo de travertino y suelo marrón
Foto de bar en casa con fregadero lineal tradicional de tamaño medio con fregadero bajoencimera, armarios con paneles con relieve, puertas de armario grises, encimera de granito, salpicadero marrón, salpicadero de azulejos de porcelana, suelo de travertino y suelo marrón
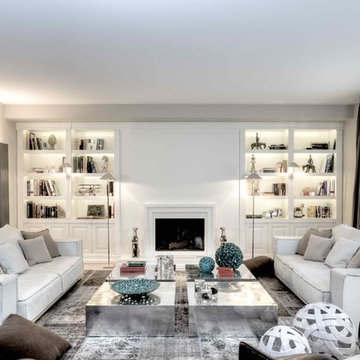
Ejemplo de salón abierto tradicional extra grande con todas las chimeneas, marco de chimenea de madera y paredes blancas

Photographer: Beth Singer
Ejemplo de salón para visitas cerrado tradicional de tamaño medio sin televisor con todas las chimeneas, paredes beige, suelo de baldosas de cerámica y marco de chimenea de yeso
Ejemplo de salón para visitas cerrado tradicional de tamaño medio sin televisor con todas las chimeneas, paredes beige, suelo de baldosas de cerámica y marco de chimenea de yeso
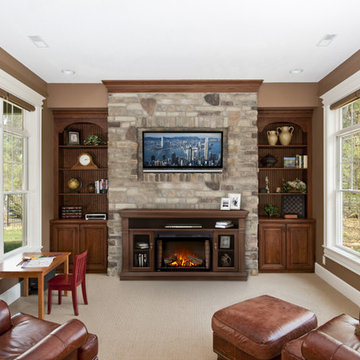
Diseño de salón cerrado tradicional de tamaño medio con paredes marrones, moqueta, todas las chimeneas, marco de chimenea de madera, televisor colgado en la pared y suelo beige
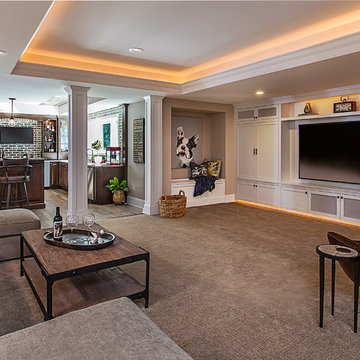
This Milford French country home’s 2,500 sq. ft. basement transformation is just as extraordinary as it is warm and inviting. The M.J. Whelan design team, along with our clients, left no details out. This luxury basement is a beautiful blend of modern and rustic materials. A unique tray ceiling with a hardwood inset defines the space of the full bar. Brookhaven maple custom cabinets with a dark bistro finish and Cambria quartz countertops were used along with state of the art appliances. A brick backsplash and vintage pendant lights with new LED Edison bulbs add beautiful drama. The entertainment area features a custom built-in entertainment center designed specifically to our client’s wishes. It houses a large flat screen TV, lots of storage, display shelves and speakers hidden by speaker fabric. LED accent lighting was strategically installed to highlight this beautiful space. The entertaining area is open to the billiards room, featuring a another beautiful brick accent wall with a direct vent fireplace. The old ugly steel columns were beautifully disguised with raised panel moldings and were used to create and define the different spaces, even a hallway. The exercise room and game space are open to each other and features glass all around to keep it open to the rest of the lower level. Another brick accent wall was used in the game area with hardwood flooring while the exercise room has rubber flooring. The design also includes a rear foyer coming in from the back yard with cubbies and a custom barn door to separate that entry. A playroom and a dining area were also included in this fabulous luxurious family retreat. Stunning Provenza engineered hardwood in a weathered wire brushed combined with textured Fabrica carpet was used throughout most of the basement floor which is heated hydronically. Tile was used in the entry and the new bathroom. The details are endless! Our client’s selections of beautiful furnishings complete this luxurious finished basement. Photography by Jeff Garland Photography

Diseño de sala de estar cerrada tradicional renovada de tamaño medio sin chimenea con paredes negras, suelo de madera clara, televisor colgado en la pared y suelo marrón

Custom Cabinets for a Butlers pantry. Non-Beaded Knife Edge Doors with Glass Recessed Panel. Exposed Hinges and a polished knobs. Small drawers flanking bar sink. Painted in a High Gloss Benjamin Moore Hale Navy Finish. Microwave drawer in adjacent cabinet. Large Room crown and molding on bottom of cabinets. LED undercabinet Lighting brings a brightness to the area.

Angle Eye Photography
Imagen de galería campestre de tamaño medio con suelo de ladrillo, techo con claraboya y suelo rojo
Imagen de galería campestre de tamaño medio con suelo de ladrillo, techo con claraboya y suelo rojo

Foto de salón contemporáneo de tamaño medio sin chimenea con paredes marrones, suelo de madera oscura, televisor colgado en la pared y suelo marrón
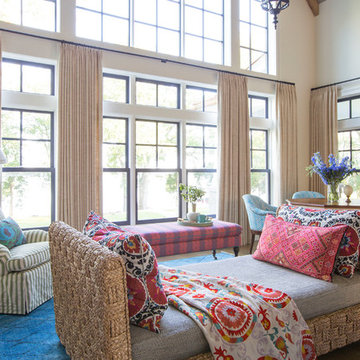
Ejemplo de sala de estar abierta ecléctica de tamaño medio sin televisor con paredes blancas, suelo de madera en tonos medios y suelo marrón
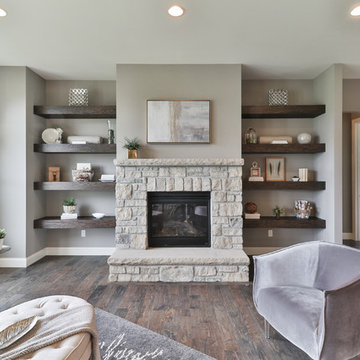
Ejemplo de salón abierto clásico renovado de tamaño medio sin televisor con paredes grises, suelo de madera oscura, todas las chimeneas, marco de chimenea de piedra y suelo beige

Maple cabinetry in a dark stain with shaker style doors, granite tops & white stacked stone back splash. Double beverage coolers, wine storage, margarita machine lifter & pull out storage.
Portraits by Mandi
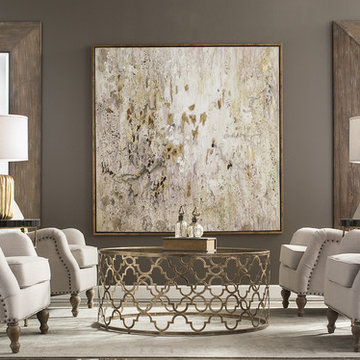
Ejemplo de salón para visitas cerrado tradicional renovado de tamaño medio sin chimenea y televisor con suelo de madera en tonos medios, suelo marrón y paredes grises

Eric Roth Photography
Foto de salón para visitas cerrado clásico renovado de tamaño medio sin televisor y chimenea con paredes grises y suelo de madera en tonos medios
Foto de salón para visitas cerrado clásico renovado de tamaño medio sin televisor y chimenea con paredes grises y suelo de madera en tonos medios

two fish digital
Modelo de salón abierto marinero de tamaño medio con paredes blancas, todas las chimeneas, marco de chimenea de baldosas y/o azulejos, televisor colgado en la pared, suelo beige y suelo de madera clara
Modelo de salón abierto marinero de tamaño medio con paredes blancas, todas las chimeneas, marco de chimenea de baldosas y/o azulejos, televisor colgado en la pared, suelo beige y suelo de madera clara

This remodel went from a tiny story-and-a-half Cape Cod, to a charming full two-story home. The open floor plan allows for views from the living room through the kitchen to the dining room.
Space Plans, Building Design, Interior & Exterior Finishes by Anchor Builders. Photography by Alyssa Lee Photography.

Ejemplo de salón cerrado clásico renovado de tamaño medio con paredes grises, suelo de madera en tonos medios, chimenea lineal, marco de chimenea de piedra, televisor colgado en la pared y suelo marrón
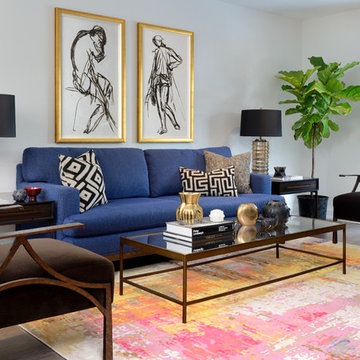
Modelo de salón para visitas cerrado clásico renovado de tamaño medio sin chimenea y televisor con paredes grises, suelo de madera oscura y suelo marrón

In some ways, this room is so inviting it makes you think OMG I want to be in that room, and at the same time, it seems so perfect you almost don’t want to disturb it. So is this room for show or for function? “It’s both,” MaRae Simone says. Even though it’s so beautiful, sexy and perfect, it’s still designed to be livable and functional. The sofa comes with an extra dose of comfort. You’ll also notice from this room that MaRae loves to layer. Put rugs on top of rugs. Throws on top of throws. “I love the layering effect,” MaRae says.
MaRae Simone Interiors, Marc Mauldin Photography
378.334 fotos de zonas de estar de tamaño medio y extra grandes
5





