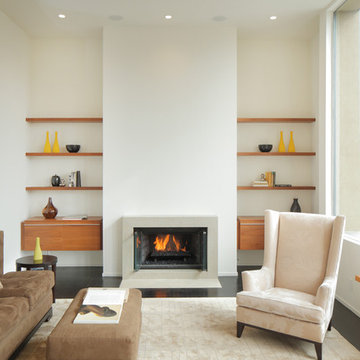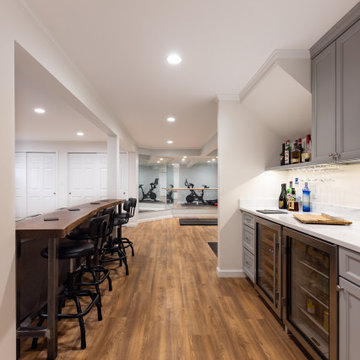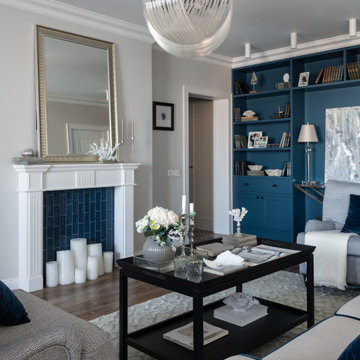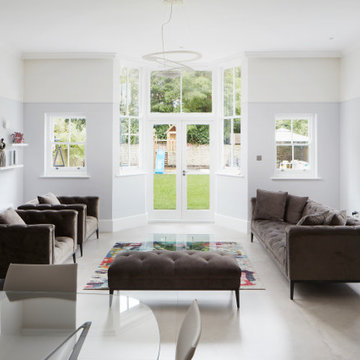378.335 fotos de zonas de estar de tamaño medio y extra grandes
Filtrar por
Presupuesto
Ordenar por:Popular hoy
41 - 60 de 378.335 fotos
Artículo 1 de 3

In this NYC pied-à-terre new build for empty nesters, architectural details, strategic lighting, dramatic wallpapers, and bespoke furnishings converge to offer an exquisite space for entertaining and relaxation.
This sophisticated living room design features a timeless, neutral palette. Plush sectionals and a large area rug create a cozy atmosphere, complemented by a chic center table. Artwork, decor, and carefully chosen lighting complete the ensemble, crafting a harmonious space of refined elegance.
---
Our interior design service area is all of New York City including the Upper East Side and Upper West Side, as well as the Hamptons, Scarsdale, Mamaroneck, Rye, Rye City, Edgemont, Harrison, Bronxville, and Greenwich CT.
For more about Darci Hether, see here: https://darcihether.com/
To learn more about this project, see here: https://darcihether.com/portfolio/bespoke-nyc-pied-à-terre-interior-design

Photography: Jacob Elliott (www.jacobelliott.com)
Modelo de salón moderno de tamaño medio con paredes blancas, todas las chimeneas y alfombra
Modelo de salón moderno de tamaño medio con paredes blancas, todas las chimeneas y alfombra

This basement remodel converted 50% of this victorian era home into useable space for the whole family. The space includes: Bar, Workout Area, Entertainment Space.

Павшинская пойма: американская классика, topcer ,синий стеллаж, имитация камина, фальш камин, рыжая входная дверь, оранжевая входная дверь, вид на реку, лофт перегородка, зелёная плитка, синие витрины в кабинете

Mid-Century Modern Restoration
Diseño de salón abierto retro de tamaño medio con paredes blancas, chimenea de esquina, marco de chimenea de ladrillo, suelo blanco, vigas vistas y madera
Diseño de salón abierto retro de tamaño medio con paredes blancas, chimenea de esquina, marco de chimenea de ladrillo, suelo blanco, vigas vistas y madera

The rec room is meant to transition uses over time and even each day. Designed for a young family. The space is a play room,l guest space, storage space and movie room.

This 4,500 sq ft basement in Long Island is high on luxe, style, and fun. It has a full gym, golf simulator, arcade room, home theater, bar, full bath, storage, and an entry mud area. The palette is tight with a wood tile pattern to define areas and keep the space integrated. We used an open floor plan but still kept each space defined. The golf simulator ceiling is deep blue to simulate the night sky. It works with the room/doors that are integrated into the paneling — on shiplap and blue. We also added lights on the shuffleboard and integrated inset gym mirrors into the shiplap. We integrated ductwork and HVAC into the columns and ceiling, a brass foot rail at the bar, and pop-up chargers and a USB in the theater and the bar. The center arm of the theater seats can be raised for cuddling. LED lights have been added to the stone at the threshold of the arcade, and the games in the arcade are turned on with a light switch.
---
Project designed by Long Island interior design studio Annette Jaffe Interiors. They serve Long Island including the Hamptons, as well as NYC, the tri-state area, and Boca Raton, FL.
For more about Annette Jaffe Interiors, click here:
https://annettejaffeinteriors.com/
To learn more about this project, click here:
https://annettejaffeinteriors.com/basement-entertainment-renovation-long-island/

Diseño de sala de estar con barra de bar tradicional renovada de tamaño medio con paredes grises, moqueta, suelo gris y madera

A glass timber door was fitted at the entrance to the balcony and garden, allowing natural light to flood the space. The traditional sash windows were overhauled and panes replaced, giving them new life and helping to draft-proof for years to come.
We opened up the fireplace that had previously been plastered over, creating a lovely little opening which we neatened off in a simple, clean design, slightly curved at the top with no trim. The opening was not to be used as an active fireplace, so the hearth was neatly tiled using reclaimed tiles sourced for the bathroom, and indoor plants were styled in the space. The alcove space between the fireplace was utilised as storage space, displaying loved ornaments, books and treasures. Dulux's Brilliant White paint was used to coat the walls and ceiling, being a lovely fresh backdrop for the various furnishings, wall art and plants to be styled in the living area.
The grey finish ply kitchen worktop is simply stunning to look out from, with indoor plants, carefully sourced light fittings and decorations styled with love in the open living space. Dulux's Brilliant White paint was used to coat the walls and ceiling, being a lovely fresh backdrop for the various furnishings, wall art and plants to be styled in the living area. Discover more at: https://absoluteprojectmanagement.com/portfolio/pete-miky-hackney/

Foto de salón abierto y abovedado clásico renovado extra grande con paredes blancas, suelo de madera en tonos medios, todas las chimeneas, marco de chimenea de piedra y suelo marrón

For our client, who had previous experience working with architects, we enlarged, completely gutted and remodeled this Twin Peaks diamond in the rough. The top floor had a rear-sloping ceiling that cut off the amazing view, so our first task was to raise the roof so the great room had a uniformly high ceiling. Clerestory windows bring in light from all directions. In addition, we removed walls, combined rooms, and installed floor-to-ceiling, wall-to-wall sliding doors in sleek black aluminum at each floor to create generous rooms with expansive views. At the basement, we created a full-floor art studio flooded with light and with an en-suite bathroom for the artist-owner. New exterior decks, stairs and glass railings create outdoor living opportunities at three of the four levels. We designed modern open-riser stairs with glass railings to replace the existing cramped interior stairs. The kitchen features a 16 foot long island which also functions as a dining table. We designed a custom wall-to-wall bookcase in the family room as well as three sleek tiled fireplaces with integrated bookcases. The bathrooms are entirely new and feature floating vanities and a modern freestanding tub in the master. Clean detailing and luxurious, contemporary finishes complete the look.

Inspired by the vivid tones of the surrounding waterways, we created a calming sanctuary. The grand open concept required us to define areas for sitting, dining and entertaining that were cohesive in overall design. The thread of the teal color weaves from room to room as a constant reminder of the beauty surrounding the home. Lush textures make each room a tactile experience as well as a visual pleasure. Not to be overlooked, the outdoor space was designed as additional living space that coordinates with the color scheme of the interior.
Robert Brantley Photography

Ejemplo de salón para visitas cerrado minimalista de tamaño medio sin televisor con marco de chimenea de piedra, suelo marrón, paredes grises, suelo de madera oscura y todas las chimeneas

Diseño de salón para visitas abierto marinero de tamaño medio sin televisor con paredes blancas, suelo de madera en tonos medios, todas las chimeneas, suelo marrón y marco de chimenea de baldosas y/o azulejos

Modelo de sala de estar abierta clásica renovada de tamaño medio con paredes beige, suelo de madera en tonos medios, todas las chimeneas, marco de chimenea de piedra, televisor colgado en la pared y suelo marrón

Imagen de bar en casa con fregadero lineal costero de tamaño medio con fregadero bajoencimera, armarios con rebordes decorativos, puertas de armario azules, encimera de cuarcita, salpicadero blanco, salpicadero con mosaicos de azulejos, suelo de madera en tonos medios, suelo marrón y encimeras blancas

Imagen de biblioteca en casa abierta actual de tamaño medio con paredes blancas, suelo de madera clara y pared multimedia

Scandinavian great room with a beautiful view of the Colorado sunset. Complete with a full size lounge, a fire place, and a kitchen, and dining area.
ULFBUILT follows a simple belief. They treat each project with care as if it were their own home.

Ejemplo de salón abierto contemporáneo de tamaño medio sin chimenea con paredes azules, suelo de baldosas de cerámica, televisor colgado en la pared y suelo gris

Foto de salón tradicional renovado de tamaño medio con paredes blancas, suelo de madera clara y suelo gris
378.335 fotos de zonas de estar de tamaño medio y extra grandes
3





