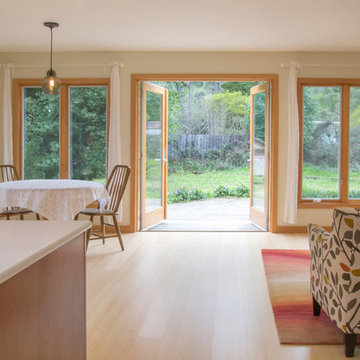434 fotos de zonas de estar de estilo de casa de campo con paredes amarillas
Filtrar por
Presupuesto
Ordenar por:Popular hoy
41 - 60 de 434 fotos
Artículo 1 de 3

Mark Lohman
Imagen de salón para visitas cerrado campestre de tamaño medio sin televisor con paredes amarillas, suelo de madera en tonos medios, todas las chimeneas, marco de chimenea de piedra y suelo marrón
Imagen de salón para visitas cerrado campestre de tamaño medio sin televisor con paredes amarillas, suelo de madera en tonos medios, todas las chimeneas, marco de chimenea de piedra y suelo marrón
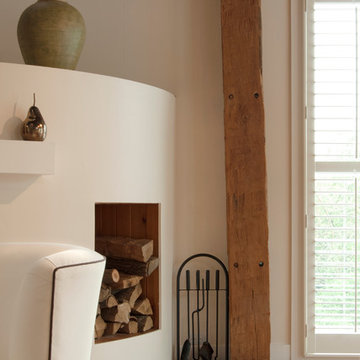
Fresh white walls and clean geometry highlight original features of the barn. For maximum efficiency, Franklin lined exterior walls with structurally insulated panels (SIP's). Utilizing this system over standard stick-building processes saved construction time, and insulates more efficiently than traditional insulation.
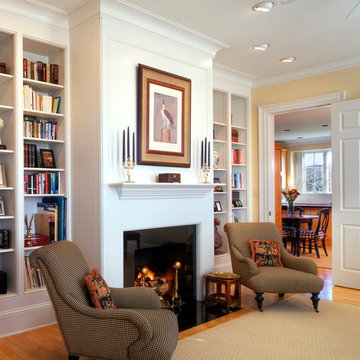
Interior millwork & Lighting by Luther Paul Weber, AIA.
Hoachlander Davis Photography
Modelo de salón campestre grande con paredes amarillas, suelo de madera en tonos medios y todas las chimeneas
Modelo de salón campestre grande con paredes amarillas, suelo de madera en tonos medios y todas las chimeneas
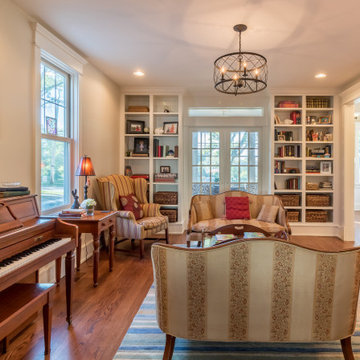
Imagen de biblioteca en casa cerrada, blanca y blanca y madera de estilo de casa de campo pequeña sin chimenea y televisor con paredes amarillas, suelo de madera en tonos medios, suelo marrón, papel pintado y papel pintado
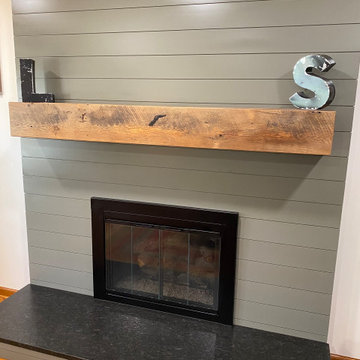
We designed and updated the fireplace, bathrooms, and dining room with a modern farmhouse look.
Imagen de salón machihembrado y cerrado campestre de tamaño medio con paredes amarillas, suelo de madera en tonos medios, todas las chimeneas, suelo marrón y machihembrado
Imagen de salón machihembrado y cerrado campestre de tamaño medio con paredes amarillas, suelo de madera en tonos medios, todas las chimeneas, suelo marrón y machihembrado
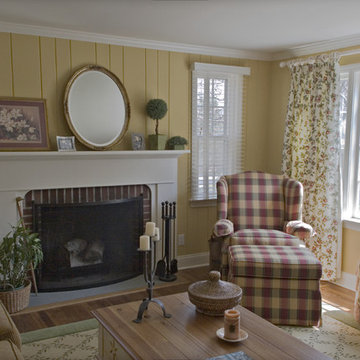
Plush, preppy comfort abound in this French country home. No detail goes unnoticed from the ornate wallpaper to the textiles, the entire house is finished & formal, yet warm and inviting.
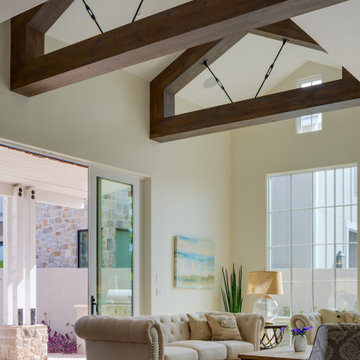
A fresh interpretation of the western farmhouse, The Sycamore, with its high pitch rooflines, custom interior trusses, and reclaimed hardwood floors offers irresistible modern warmth.
When merging the past indigenous citrus farms with today’s modern aesthetic, the result is a celebration of the Western Farmhouse. The goal was to craft a community canvas where homes exist as a supporting cast to an overall community composition. The extreme continuity in form, materials, and function allows the residents and their lives to be the focus rather than architecture. The unified architectural canvas catalyzes a sense of community rather than the singular aesthetic expression of 16 individual homes. This sense of community is the basis for the culture of The Sycamore.
The western farmhouse revival style embodied at The Sycamore features elegant, gabled structures, open living spaces, porches, and balconies. Utilizing the ideas, methods, and materials of today, we have created a modern twist on an American tradition. While the farmhouse essence is nostalgic, the cool, modern vibe brings a balance of beauty and efficiency. The modern aura of the architecture offers calm, restoration, and revitalization.
Located at 37th Street and Campbell in the western portion of the popular Arcadia residential neighborhood in Central Phoenix, the Sycamore is surrounded by some of Central Phoenix’s finest amenities, including walkable access to premier eateries such as La Grande Orange, Postino, North, and Chelsea’s Kitchen.
Project Details: The Sycamore, Phoenix, AZ
Architecture: Drewett Works
Builder: Sonora West Development
Developer: EW Investment Funding
Interior Designer: Homes by 1962
Photography: Alexander Vertikoff
Awards:
Gold Nugget Award of Merit – Best Single Family Detached Home 3,500-4,500 sq ft
Gold Nugget Award of Merit – Best Residential Detached Collection of the Year

There is a white sliding barn door to the loft over the open-floor plan of a living room. The Blencko lamp, is produced by the historic glass manufacturer from the early 50s by the same name. Blencko designs are handblown shapes like this cobalt blue carafe shape. The orange-red sofa is contrasted nicely against the yellow wall and blue accents of the elephant painting and Asian porcelain floor table. Loft Farmhouse, San Juan Island, Washington. Belltown Design. Photography by Paula McHugh
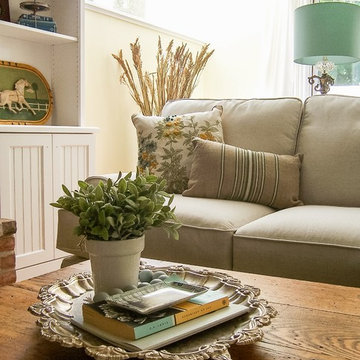
Yellow Farmhouse Design completed by Storybook Interiors of Grand Rapids, Michigan.
Modelo de sala de estar abierta de estilo de casa de campo con paredes amarillas
Modelo de sala de estar abierta de estilo de casa de campo con paredes amarillas
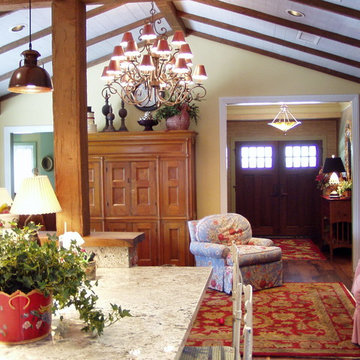
We only design, build, and remodel homes that brilliantly reflect the unadorned beauty of everyday living.
For more information about this project please visit: www.gryphonbuilders.com. Or contact Allen Griffin, President of Gryphon Builders, at 281-236-8043 cell or email him at allen@gryphonbuilders.com
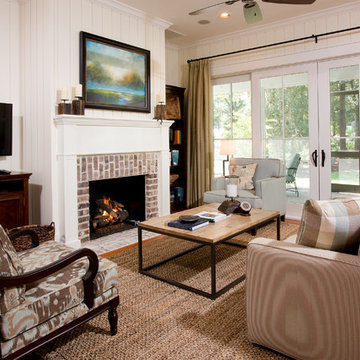
Ejemplo de salón abierto campestre con paredes amarillas, suelo de madera en tonos medios, todas las chimeneas, marco de chimenea de ladrillo y televisor independiente
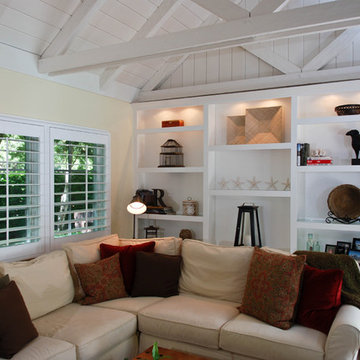
Diseño de sala de estar abierta de estilo de casa de campo de tamaño medio con paredes amarillas, suelo de madera en tonos medios, todas las chimeneas, marco de chimenea de piedra y televisor colgado en la pared
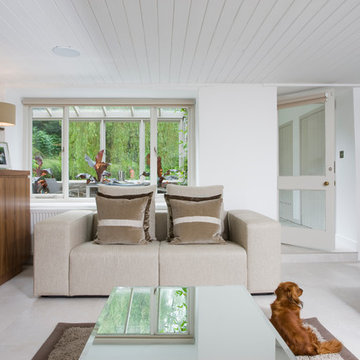
We painted the very low wooden ceiling in a shade of white to create the illusion of height and chose mirrored furniture to create interesting reflections and further add to the feeling of space. Photography by Sean and Yvette.
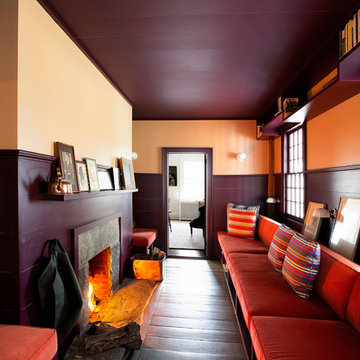
Costas Picadas
Ejemplo de sala de estar campestre con paredes amarillas, suelo de madera en tonos medios, todas las chimeneas, marco de chimenea de piedra y suelo marrón
Ejemplo de sala de estar campestre con paredes amarillas, suelo de madera en tonos medios, todas las chimeneas, marco de chimenea de piedra y suelo marrón
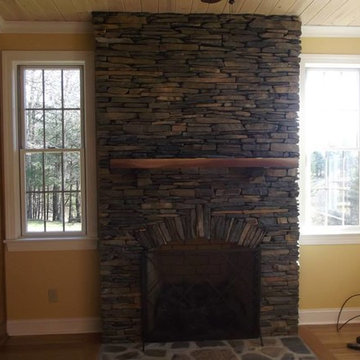
Ellen Richardson
Keeping Room
Foto de salón para visitas cerrado de estilo de casa de campo de tamaño medio sin televisor con paredes amarillas, suelo de madera en tonos medios, todas las chimeneas y marco de chimenea de piedra
Foto de salón para visitas cerrado de estilo de casa de campo de tamaño medio sin televisor con paredes amarillas, suelo de madera en tonos medios, todas las chimeneas y marco de chimenea de piedra
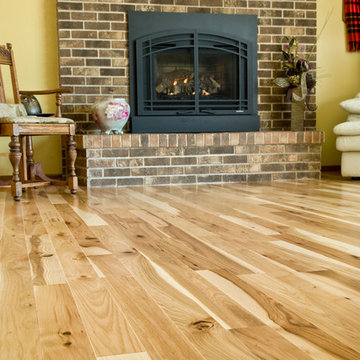
Ejemplo de salón abierto de estilo de casa de campo grande con paredes amarillas, suelo de madera clara, todas las chimeneas y marco de chimenea de ladrillo
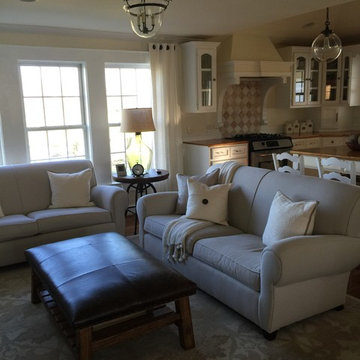
Diseño de sala de estar abierta campestre pequeña con suelo de madera en tonos medios, televisor colgado en la pared y paredes amarillas
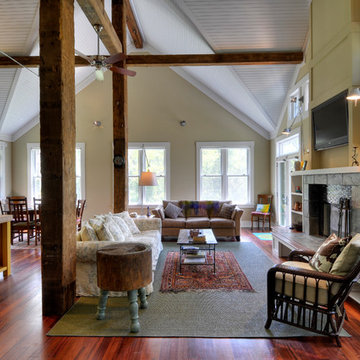
Imagen de salón abierto de estilo de casa de campo grande con paredes amarillas, suelo de madera oscura, todas las chimeneas, marco de chimenea de piedra y televisor colgado en la pared
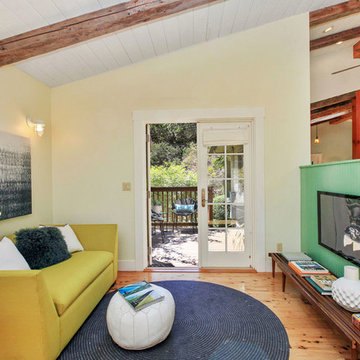
photography by John Hayes
Modelo de sala de estar abierta de estilo de casa de campo pequeña sin chimenea con paredes amarillas, suelo de madera en tonos medios y televisor colgado en la pared
Modelo de sala de estar abierta de estilo de casa de campo pequeña sin chimenea con paredes amarillas, suelo de madera en tonos medios y televisor colgado en la pared
434 fotos de zonas de estar de estilo de casa de campo con paredes amarillas
3






