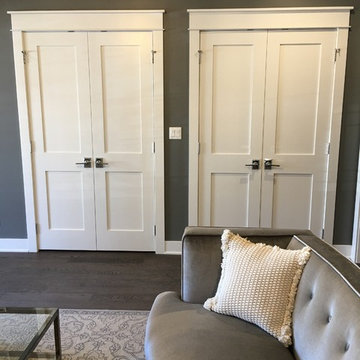2.314 fotos de zonas de estar clásicas renovadas con paredes amarillas
Filtrar por
Presupuesto
Ordenar por:Popular hoy
1 - 20 de 2314 fotos
Artículo 1 de 3

Photography - Nancy Nolan
Walls are Sherwin Williams Alchemy, sconce is Robert Abbey
Modelo de salón cerrado tradicional renovado grande sin chimenea con paredes amarillas, televisor colgado en la pared y suelo de madera oscura
Modelo de salón cerrado tradicional renovado grande sin chimenea con paredes amarillas, televisor colgado en la pared y suelo de madera oscura
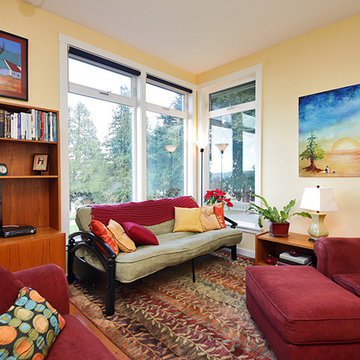
Michael Stadler - Stadler Studio
Modelo de sala de estar con biblioteca abierta clásica renovada de tamaño medio con paredes amarillas, suelo de madera clara y pared multimedia
Modelo de sala de estar con biblioteca abierta clásica renovada de tamaño medio con paredes amarillas, suelo de madera clara y pared multimedia

Ejemplo de sala de estar con biblioteca cerrada clásica renovada de tamaño medio sin chimenea y televisor con paredes amarillas, suelo de madera en tonos medios y suelo marrón
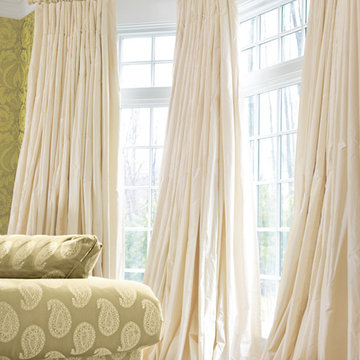
Wedding-gown gorgeous! #TIP! Do justice to the drama of beautiful big windows—
hang inverted-pleat silk-taffeta panels on rings for a fluid, opulent look!
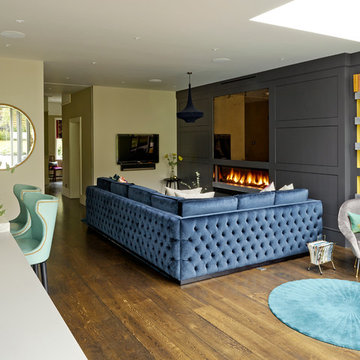
Beautiful contemporary LA cool reception room with gas fire, antique bronzed glass, feature concrete floating shelves, contrast yellow. Rich velvet tones, deep buttoned bespoke chesterfield inspired sofa. Bespoke leather studded bar stools with brass detailing. Antique 1960's Italian chairs in grey velvet. Industrial light fittings.
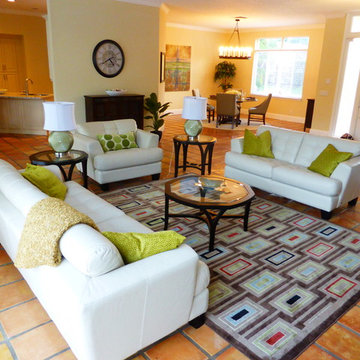
Foto de salón para visitas abierto clásico renovado grande sin chimenea y televisor con paredes amarillas y suelo de baldosas de terracota

Michael Lee
Modelo de sala de estar abierta tradicional renovada grande sin chimenea con televisor retractable, suelo marrón, paredes amarillas y suelo de madera oscura
Modelo de sala de estar abierta tradicional renovada grande sin chimenea con televisor retractable, suelo marrón, paredes amarillas y suelo de madera oscura
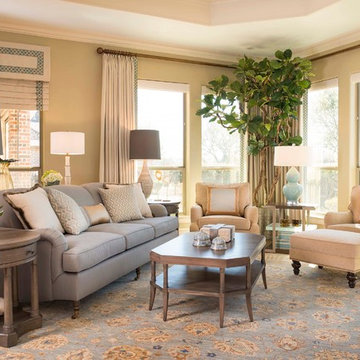
Designers: Lisa Barron & Grayson Knight
Photographer: Dan Piassick
Imagen de salón tradicional renovado sin chimenea con paredes amarillas y suelo de madera oscura
Imagen de salón tradicional renovado sin chimenea con paredes amarillas y suelo de madera oscura
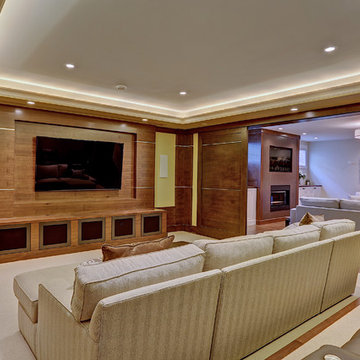
Imagen de cine en casa tradicional renovado de tamaño medio con moqueta, televisor colgado en la pared, suelo beige y paredes amarillas
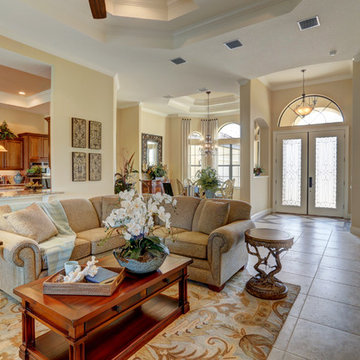
Ejemplo de sala de estar abierta tradicional renovada grande con paredes amarillas, suelo de baldosas de cerámica, televisor colgado en la pared, suelo beige, chimenea lineal y marco de chimenea de baldosas y/o azulejos
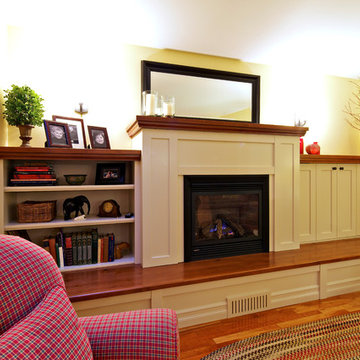
Foto de sala de estar cerrada clásica renovada de tamaño medio sin televisor con paredes amarillas, suelo de madera en tonos medios, todas las chimeneas y marco de chimenea de madera
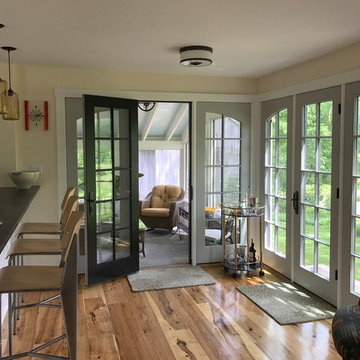
The new owners of this house in Harvard, Massachusetts loved its location and authentic Shaker characteristics, but weren’t fans of its curious layout. A dated first-floor full bathroom could only be accessed by going up a few steps to a landing, opening the bathroom door and then going down the same number of steps to enter the room. The dark kitchen faced the driveway to the north, rather than the bucolic backyard fields to the south. The dining space felt more like an enlarged hall and could only comfortably seat four. Upstairs, a den/office had a woefully low ceiling; the master bedroom had limited storage, and a sad full bathroom featured a cramped shower.
KHS proposed a number of changes to create an updated home where the owners could enjoy cooking, entertaining, and being connected to the outdoors from the first-floor living spaces, while also experiencing more inviting and more functional private spaces upstairs.
On the first floor, the primary change was to capture space that had been part of an upper-level screen porch and convert it to interior space. To make the interior expansion seamless, we raised the floor of the area that had been the upper-level porch, so it aligns with the main living level, and made sure there would be no soffits in the planes of the walls we removed. We also raised the floor of the remaining lower-level porch to reduce the number of steps required to circulate from it to the newly expanded interior. New patio door systems now fill the arched openings that used to be infilled with screen. The exterior interventions (which also included some new casement windows in the dining area) were designed to be subtle, while affording significant improvements on the interior. Additionally, the first-floor bathroom was reconfigured, shifting one of its walls to widen the dining space, and moving the entrance to the bathroom from the stair landing to the kitchen instead.
These changes (which involved significant structural interventions) resulted in a much more open space to accommodate a new kitchen with a view of the lush backyard and a new dining space defined by a new built-in banquette that comfortably seats six, and -- with the addition of a table extension -- up to eight people.
Upstairs in the den/office, replacing the low, board ceiling with a raised, plaster, tray ceiling that springs from above the original board-finish walls – newly painted a light color -- created a much more inviting, bright, and expansive space. Re-configuring the master bath to accommodate a larger shower and adding built-in storage cabinets in the master bedroom improved comfort and function. A new whole-house color palette rounds out the improvements.
Photos by Katie Hutchison
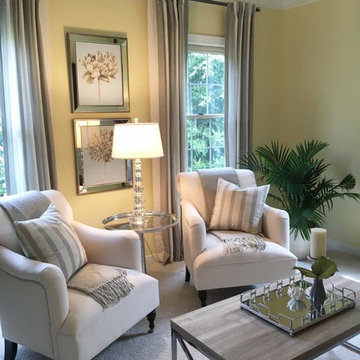
Shawn Crone
Ejemplo de salón para visitas cerrado tradicional renovado de tamaño medio sin chimenea y televisor con paredes amarillas y moqueta
Ejemplo de salón para visitas cerrado tradicional renovado de tamaño medio sin chimenea y televisor con paredes amarillas y moqueta
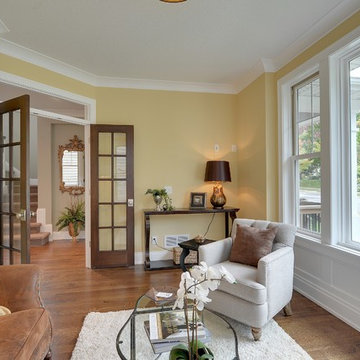
SpaceCrafting Real Estate Photography
Ejemplo de salón para visitas cerrado clásico renovado de tamaño medio sin chimenea y televisor con paredes amarillas y suelo de madera en tonos medios
Ejemplo de salón para visitas cerrado clásico renovado de tamaño medio sin chimenea y televisor con paredes amarillas y suelo de madera en tonos medios
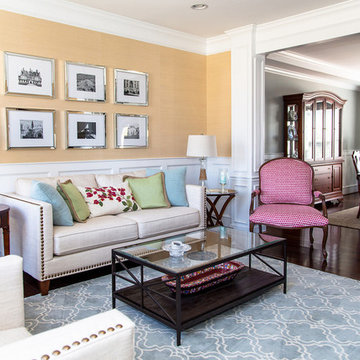
Kris Palen
Modelo de salón abierto clásico renovado de tamaño medio sin chimenea y televisor con paredes amarillas, suelo de madera oscura y suelo marrón
Modelo de salón abierto clásico renovado de tamaño medio sin chimenea y televisor con paredes amarillas, suelo de madera oscura y suelo marrón
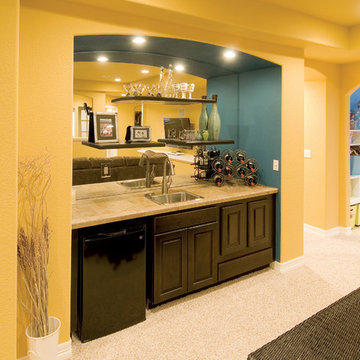
The basement walk-up bar is tucked into a niche. Floating shelves provide place for storage and display. Mirrored back wall bounces the light. ©Finished Basement Company
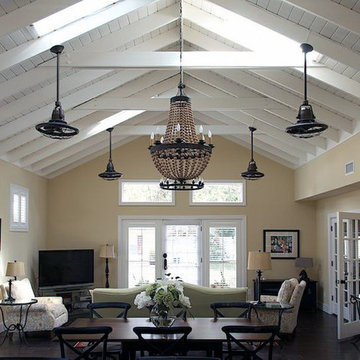
Foto de salón abierto clásico renovado grande sin chimenea con paredes amarillas, suelo de baldosas de porcelana y televisor independiente
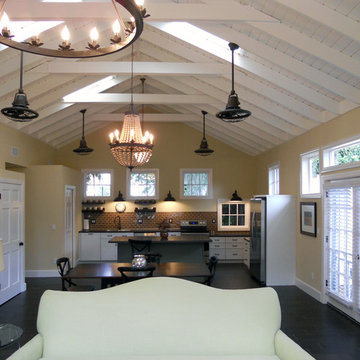
The main living space of a renovated Winter Park carriage house. This timeless mixture of modern, retro and classic style will stand the test of time.
Photo: Angelo Cane
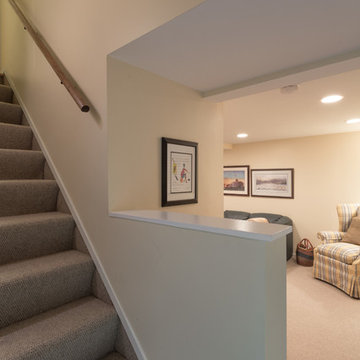
A basement remodel showcasing new carpeted floors, new storage closets, recessed lights, and fresh white and yellow paint.
Designed by Chi Renovation & Design who serve Chicago and it's surrounding suburbs, with an emphasis on the North Side and North Shore. You'll find their work from the Loop through Humboldt Park, Lincoln Park, Skokie, Evanston, Wilmette, and all of the way up to Lake Forest.
For more about Chi Renovation & Design, click here: https://www.chirenovation.com/
To learn more about this project, click here: https://www.chirenovation.com/galleries/living-spaces/
2.314 fotos de zonas de estar clásicas renovadas con paredes amarillas
1






