1.108 fotos de zonas de estar de estilo de casa de campo con pared multimedia
Filtrar por
Presupuesto
Ordenar por:Popular hoy
101 - 120 de 1108 fotos
Artículo 1 de 3
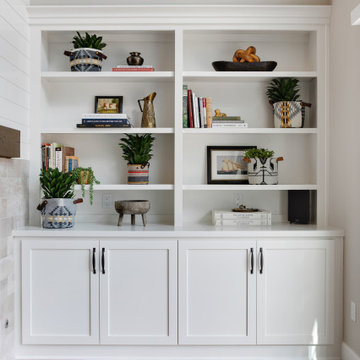
Function meets style with this stunning built-in bookshelf and storage unit, the perfect solution for keeping your space organized and beautifully curated.

2021 PA Parade of Homes BEST CRAFTSMANSHIP, BEST BATHROOM, BEST KITCHEN IN $1,000,000+ SINGLE FAMILY HOME
Roland Builder is Central PA's Premier Custom Home Builders since 1976
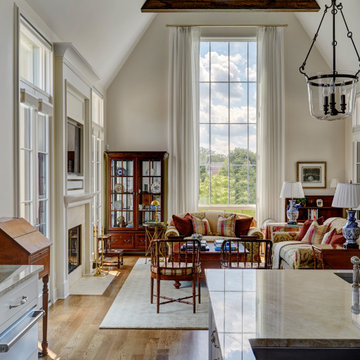
Foto de biblioteca en casa abierta y abovedada campestre grande con paredes blancas, suelo de madera clara, todas las chimeneas, marco de chimenea de piedra, pared multimedia y suelo marrón
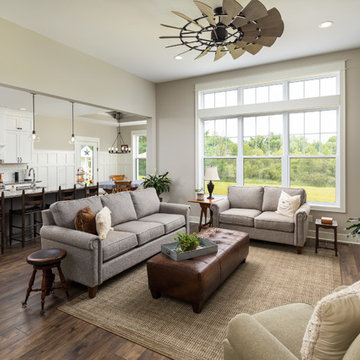
Imagen de salón abierto de estilo de casa de campo de tamaño medio con paredes beige, todas las chimeneas, marco de chimenea de ladrillo, pared multimedia, suelo marrón y suelo laminado
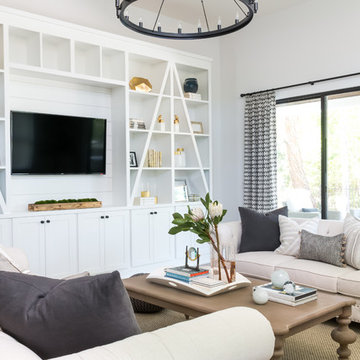
Brian Cole Photography
Foto de sala de estar de estilo de casa de campo sin chimenea con paredes grises y pared multimedia
Foto de sala de estar de estilo de casa de campo sin chimenea con paredes grises y pared multimedia
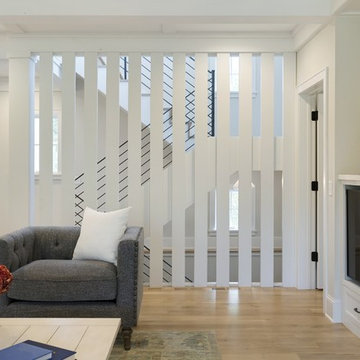
A Modern Farmhouse set in a prairie setting exudes charm and simplicity. Wrap around porches and copious windows make outdoor/indoor living seamless while the interior finishings are extremely high on detail. In floor heating under porcelain tile in the entire lower level, Fond du Lac stone mimicking an original foundation wall and rough hewn wood finishes contrast with the sleek finishes of carrera marble in the master and top of the line appliances and soapstone counters of the kitchen. This home is a study in contrasts, while still providing a completely harmonious aura.

The soaring living room ceilings in this Omaha home showcase custom designed bookcases, while a comfortable modern sectional sofa provides ample space for seating. The expansive windows highlight the beautiful rolling hills and greenery of the exterior. The grid design of the large windows is repeated again in the coffered ceiling design. Wood look tile provides a durable surface for kids and pets and also allows for radiant heat flooring to be installed underneath the tile. The custom designed marble fireplace completes the sophisticated look.

Ejemplo de sala de estar cerrada campestre grande con paredes beige, suelo de madera clara, todas las chimeneas, marco de chimenea de piedra, pared multimedia y suelo marrón

This 2,500 square-foot home, combines the an industrial-meets-contemporary gives its owners the perfect place to enjoy their rustic 30- acre property. Its multi-level rectangular shape is covered with corrugated red, black, and gray metal, which is low-maintenance and adds to the industrial feel.
Encased in the metal exterior, are three bedrooms, two bathrooms, a state-of-the-art kitchen, and an aging-in-place suite that is made for the in-laws. This home also boasts two garage doors that open up to a sunroom that brings our clients close nature in the comfort of their own home.
The flooring is polished concrete and the fireplaces are metal. Still, a warm aesthetic abounds with mixed textures of hand-scraped woodwork and quartz and spectacular granite counters. Clean, straight lines, rows of windows, soaring ceilings, and sleek design elements form a one-of-a-kind, 2,500 square-foot home

Imagen de sala de estar abierta de estilo de casa de campo grande con paredes beige, suelo de madera clara, marco de chimenea de piedra, pared multimedia, suelo marrón y vigas vistas

First floor of In-Law apartment with Private Living Room, Kitchen and Bedroom Suite.
Ejemplo de biblioteca en casa cerrada de estilo de casa de campo pequeña con paredes blancas, suelo de madera en tonos medios, pared multimedia, suelo marrón y machihembrado
Ejemplo de biblioteca en casa cerrada de estilo de casa de campo pequeña con paredes blancas, suelo de madera en tonos medios, pared multimedia, suelo marrón y machihembrado
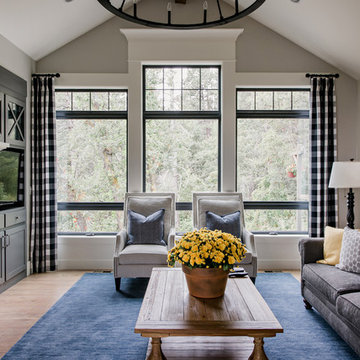
Imagen de salón campestre con paredes beige, suelo de madera clara, todas las chimeneas, marco de chimenea de ladrillo, pared multimedia y suelo beige
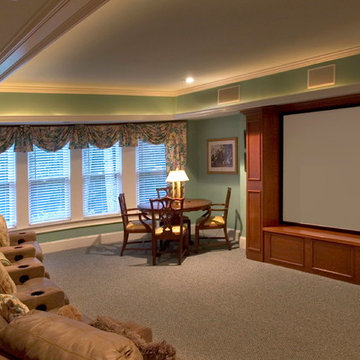
Atlanta Custom Builder, Quality Homes Built with Traditional Values
Location: 12850 Highway 9
Suite 600-314
Alpharetta, GA 30004
Ejemplo de cine en casa cerrado campestre grande con paredes verdes, moqueta y pared multimedia
Ejemplo de cine en casa cerrado campestre grande con paredes verdes, moqueta y pared multimedia
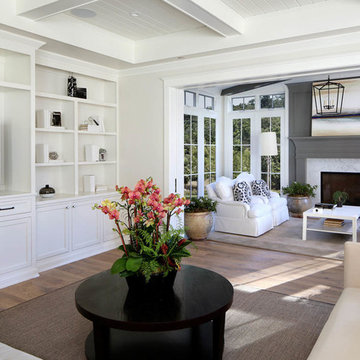
Foto de salón abierto campestre de tamaño medio con suelo de madera en tonos medios, todas las chimeneas, marco de chimenea de piedra, pared multimedia, paredes grises y suelo marrón
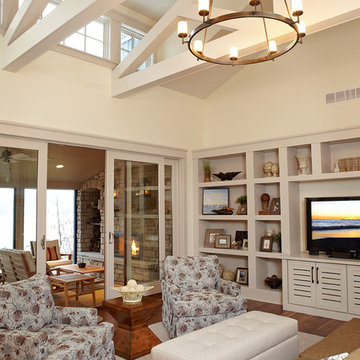
Ashley Avila
Ejemplo de salón abierto campestre con paredes beige, suelo de madera en tonos medios y pared multimedia
Ejemplo de salón abierto campestre con paredes beige, suelo de madera en tonos medios y pared multimedia

We refaced the old plain brick with a German Smear treatment and replace an old wood stove with a new one.
Ejemplo de biblioteca en casa cerrada, blanca y blanca y madera de estilo de casa de campo de tamaño medio con paredes beige, suelo de madera clara, estufa de leña, marco de chimenea de ladrillo, pared multimedia, suelo marrón y machihembrado
Ejemplo de biblioteca en casa cerrada, blanca y blanca y madera de estilo de casa de campo de tamaño medio con paredes beige, suelo de madera clara, estufa de leña, marco de chimenea de ladrillo, pared multimedia, suelo marrón y machihembrado

Hinsdale, IL Residence by Charles Vincent George Architects
Photographs by Emilia Czader
Example of an open concept transitional style great room with 2-story fireplace exposed beam ceiling medium tone wood floor media wall white trim, and vaulted ceiling.
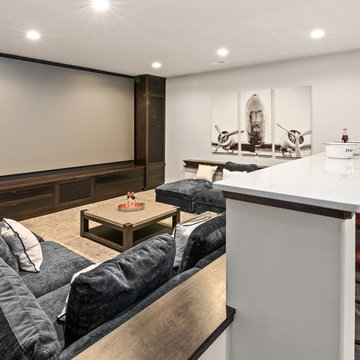
This basement features billiards, a sunken home theatre, a stone wine cellar and multiple bar areas and spots to gather with friends and family.
Modelo de cine en casa de estilo de casa de campo grande con suelo marrón, paredes grises y pared multimedia
Modelo de cine en casa de estilo de casa de campo grande con suelo marrón, paredes grises y pared multimedia
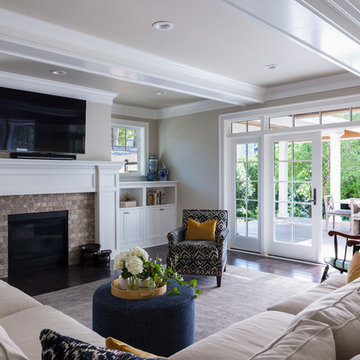
In the prestigious Enatai neighborhood in Bellevue, this mid 90’s home was in need of updating. Bringing this home from a bleak spec project to the feeling of a luxurious custom home took partnering with an amazing interior designer and our specialists in every field. Everything about this home now fits the life and style of the homeowner and is a balance of the finer things with quaint farmhouse styling.
RW Anderson Homes is the premier home builder and remodeler in the Seattle and Bellevue area. Distinguished by their excellent team, and attention to detail, RW Anderson delivers a custom tailored experience for every customer. Their service to clients has earned them a great reputation in the industry for taking care of their customers.
Working with RW Anderson Homes is very easy. Their office and design team work tirelessly to maximize your goals and dreams in order to create finished spaces that aren’t only beautiful, but highly functional for every customer. In an industry known for false promises and the unexpected, the team at RW Anderson is professional and works to present a clear and concise strategy for every project. They take pride in their references and the amount of direct referrals they receive from past clients.
RW Anderson Homes would love the opportunity to talk with you about your home or remodel project today. Estimates and consultations are always free. Call us now at 206-383-8084 or email Ryan@rwandersonhomes.com.
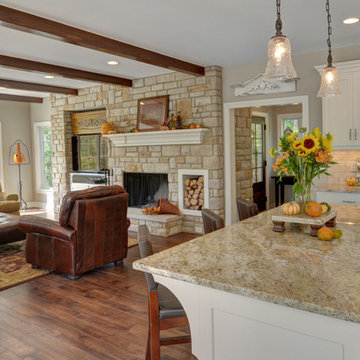
The TV and fireplace are both at the center of attention in this house; all designed into the structure of the large fireplace. Stained beams help to define this family room, but the spaces are still very wide open to each other.
Designed while employed at RTA Studio; Photography by Jamee Parish Architects, LLC.
1.108 fotos de zonas de estar de estilo de casa de campo con pared multimedia
6





