1.108 fotos de zonas de estar de estilo de casa de campo con pared multimedia
Filtrar por
Presupuesto
Ordenar por:Popular hoy
81 - 100 de 1108 fotos
Artículo 1 de 3
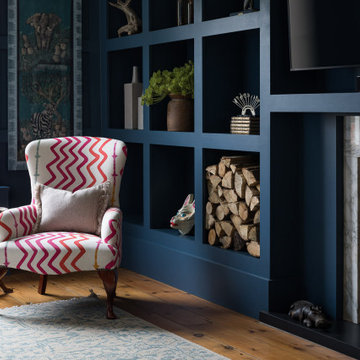
Family TV room/ snug with bespoke shelving to minimise the impact of the TV in the space. Bright pops of colour
Ejemplo de salón cerrado campestre de tamaño medio con paredes azules, suelo de madera en tonos medios, estufa de leña, marco de chimenea de piedra, pared multimedia, suelo marrón y boiserie
Ejemplo de salón cerrado campestre de tamaño medio con paredes azules, suelo de madera en tonos medios, estufa de leña, marco de chimenea de piedra, pared multimedia, suelo marrón y boiserie
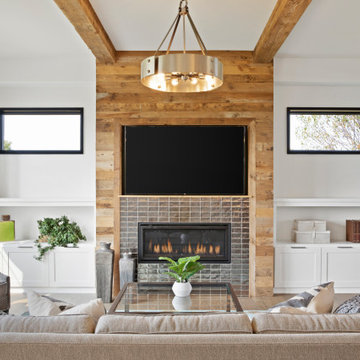
Luxury family room.
Modelo de sala de estar abierta de estilo de casa de campo grande con paredes grises, suelo de madera clara, chimenea lineal, marco de chimenea de baldosas y/o azulejos, pared multimedia y vigas vistas
Modelo de sala de estar abierta de estilo de casa de campo grande con paredes grises, suelo de madera clara, chimenea lineal, marco de chimenea de baldosas y/o azulejos, pared multimedia y vigas vistas
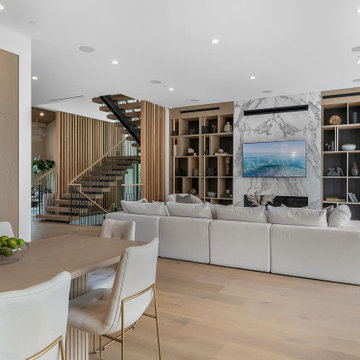
Modelo de sala de estar abierta campestre con chimenea lineal, marco de chimenea de piedra y pared multimedia
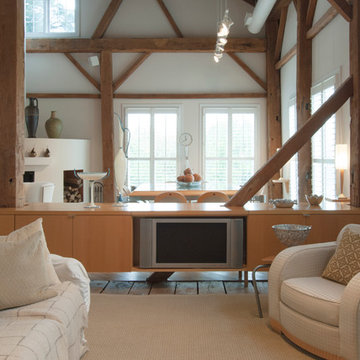
Instead of choosing a conventional entertainment system, Franklin designed integrated shelving in his gathering area. By utilizing the flip-side of his dining room storage, he has created a system that effectively serves many purposes without interrupting the flow of the main floor.
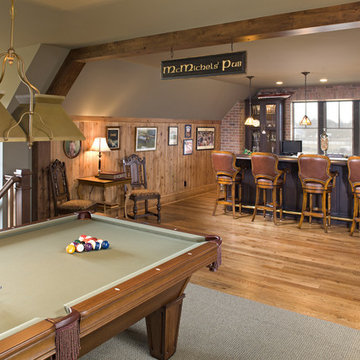
Photography: Landmark Photography
Diseño de sala de estar abierta de estilo de casa de campo grande sin chimenea con paredes beige, suelo de madera en tonos medios y pared multimedia
Diseño de sala de estar abierta de estilo de casa de campo grande sin chimenea con paredes beige, suelo de madera en tonos medios y pared multimedia
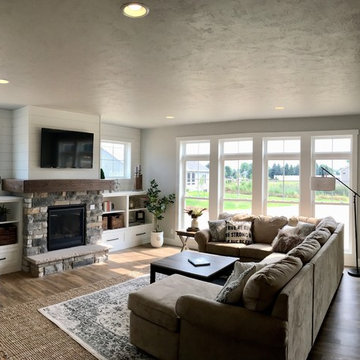
This awesome great room has a lot of GREAT features! Such as: the built in storage, the shiplap, and all of the windows that let the light in. Topped off with a great couch, and the room is complete!
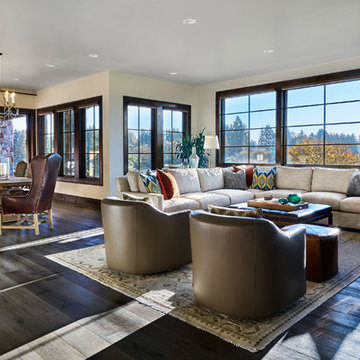
Imagen de sala de estar abierta de estilo de casa de campo grande con paredes blancas, suelo de madera en tonos medios, todas las chimeneas, marco de chimenea de metal y pared multimedia
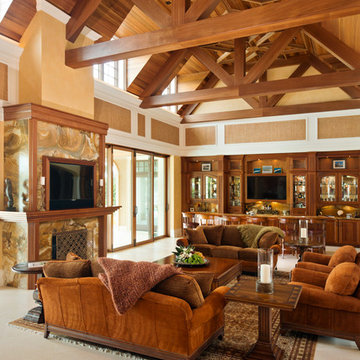
Randall Perry Photography
Ejemplo de salón con barra de bar abierto de estilo de casa de campo con paredes multicolor, todas las chimeneas, marco de chimenea de piedra, pared multimedia y suelo beige
Ejemplo de salón con barra de bar abierto de estilo de casa de campo con paredes multicolor, todas las chimeneas, marco de chimenea de piedra, pared multimedia y suelo beige
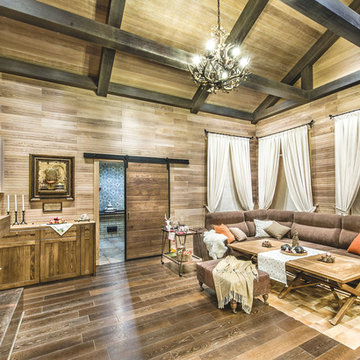
Гостиная площадью 50м2, биокамин, фотографии Серегин Дмитрий
Imagen de salón con barra de bar cerrado campestre grande con paredes beige, suelo de madera oscura, chimenea lineal, marco de chimenea de piedra y pared multimedia
Imagen de salón con barra de bar cerrado campestre grande con paredes beige, suelo de madera oscura, chimenea lineal, marco de chimenea de piedra y pared multimedia
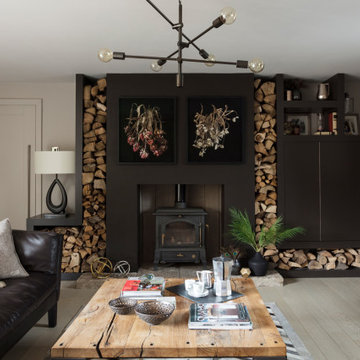
This is the 'comfy lounge' - in contrast to the family room this one is calm, it is peaceful and it is not a place for toys!
The neutral tones and textures in here are a delight and the colour is subtle, shaded and tonal rather than bold and pop like. You can kick of your shoes and grab a cuppa in here thats for sure.
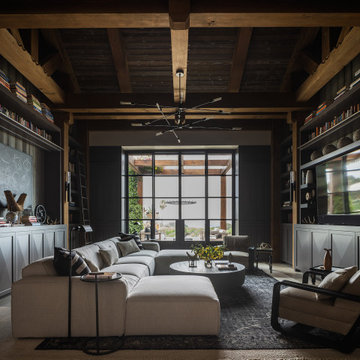
Foto de sala de estar con biblioteca abierta de estilo de casa de campo de tamaño medio con pared multimedia, suelo gris y vigas vistas

Living Room at the Flower Showhouse / featuring Bevolo Cupola Pool House Lanterns by the fireplace
Modelo de biblioteca en casa cerrada de estilo de casa de campo con paredes beige, todas las chimeneas, marco de chimenea de ladrillo, pared multimedia, suelo marrón, machihembrado y machihembrado
Modelo de biblioteca en casa cerrada de estilo de casa de campo con paredes beige, todas las chimeneas, marco de chimenea de ladrillo, pared multimedia, suelo marrón, machihembrado y machihembrado
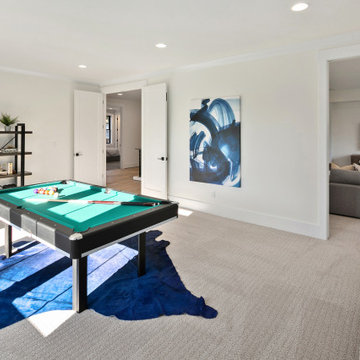
The Kelso's Family Room is a vibrant and lively space designed for both relaxation and entertainment. The black windows add a sleek and modern touch to the room, while the blue animal rug and artwork infuse the space with pops of color and personality. With a designated game room area, it offers endless fun and enjoyment for the whole family. The pool table becomes a focal point of the room, inviting friendly competition and recreation. The large round mirror not only serves as a decorative element but also helps create an illusion of space and adds depth to the room. The white bar stools provide comfortable seating and a casual spot for socializing and enjoying drinks or snacks. The white baseboard and window trim add a clean and crisp look, complementing the overall design scheme. The Kelso's Family Room is a versatile and inviting space where family and friends can come together to relax, play games, and create lasting memories.
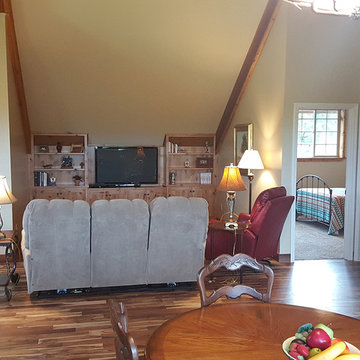
Request a free catalog: http://www.barnpros.com/catalog
Rethink the idea of home with the Denali 36 Apartment. Located part of the Cumberland Plateau of Alabama, the 36’x 36’ structure has a fully finished garage on the lower floor for equine, garage or storage and a spacious apartment above ideal for living space. For this model, the owner opted to enclose 24 feet of the single shed roof for vehicle parking, leaving the rest for workspace. The optional garage package includes roll-up insulated doors, as seen on the side of the apartment.
The fully finished apartment has 1,000+ sq. ft. living space –enough for a master suite, guest bedroom and bathroom, plus an open floor plan for the kitchen, dining and living room. Complementing the handmade breezeway doors, the owner opted to wrap the posts in cedar and sheetrock the walls for a more traditional home look.
The exterior of the apartment matches the allure of the interior. Jumbo western red cedar cupola, 2”x6” Douglas fir tongue and groove siding all around and shed roof dormers finish off the old-fashioned look the owners were aspiring for.
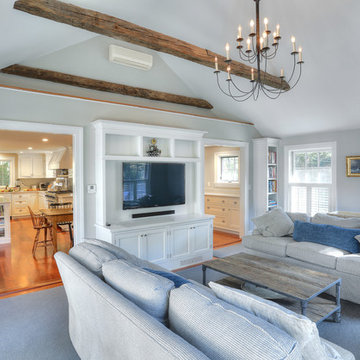
Russell Campaigne
Diseño de sala de estar cerrada campestre de tamaño medio con paredes beige, suelo de madera en tonos medios, todas las chimeneas, marco de chimenea de piedra y pared multimedia
Diseño de sala de estar cerrada campestre de tamaño medio con paredes beige, suelo de madera en tonos medios, todas las chimeneas, marco de chimenea de piedra y pared multimedia
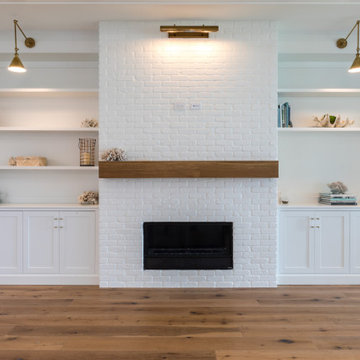
white brick fireplace with custom built ins and open shelving
Ejemplo de salón campestre con paredes blancas, marco de chimenea de ladrillo y pared multimedia
Ejemplo de salón campestre con paredes blancas, marco de chimenea de ladrillo y pared multimedia
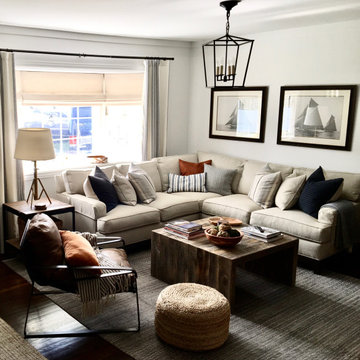
Foto de salón para visitas cerrado de estilo de casa de campo con paredes blancas y pared multimedia
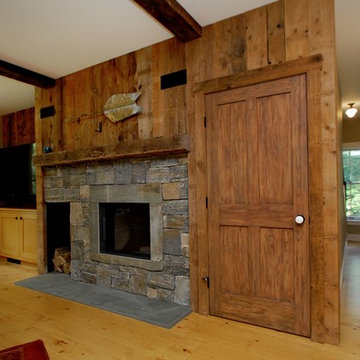
www.gordondixonconstruction.com
Stowe, Vermont
Ejemplo de salón de estilo de casa de campo de tamaño medio con paredes beige, suelo de madera clara, estufa de leña, marco de chimenea de piedra y pared multimedia
Ejemplo de salón de estilo de casa de campo de tamaño medio con paredes beige, suelo de madera clara, estufa de leña, marco de chimenea de piedra y pared multimedia
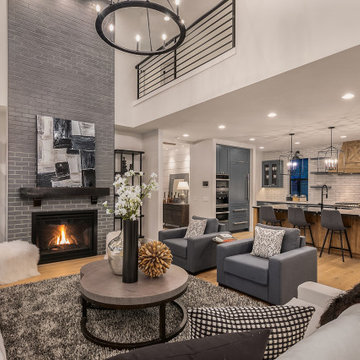
Enfort Homes - 2019
Diseño de salón abierto campestre grande con paredes blancas, suelo de madera en tonos medios, todas las chimeneas, marco de chimenea de ladrillo y pared multimedia
Diseño de salón abierto campestre grande con paredes blancas, suelo de madera en tonos medios, todas las chimeneas, marco de chimenea de ladrillo y pared multimedia
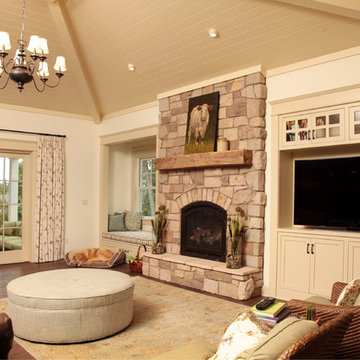
Photograph by Ralph Homan
Modelo de salón abierto de estilo de casa de campo de tamaño medio con paredes beige, suelo de madera en tonos medios, todas las chimeneas, marco de chimenea de piedra y pared multimedia
Modelo de salón abierto de estilo de casa de campo de tamaño medio con paredes beige, suelo de madera en tonos medios, todas las chimeneas, marco de chimenea de piedra y pared multimedia
1.108 fotos de zonas de estar de estilo de casa de campo con pared multimedia
5





