9.308 fotos de zonas de estar contemporáneas extra grandes
Filtrar por
Presupuesto
Ordenar por:Popular hoy
161 - 180 de 9308 fotos
Artículo 1 de 3

We custom designed this fireplace with a contemporary firebox, thinslab material from Graniti Vicentia, and flush mounted compartments clad in surface material . All furnishings were custom made. Rug by The Rug Company.
Photgrapher: Charles Lauersdorf, Realty Pro Shots
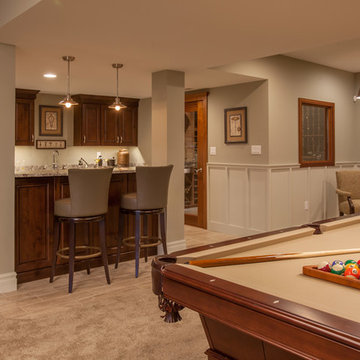
The Lower Level of the Arlington features a recreation room, living space, wet bar and unfinished storage areas. Also features a temperature controlled wine cellar with tasting room.
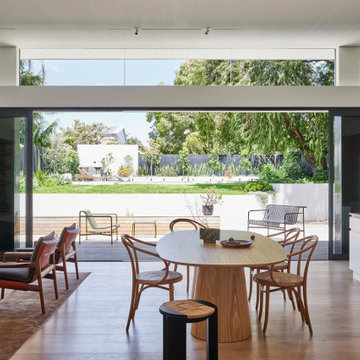
Modelo de salón abierto contemporáneo extra grande con paredes blancas, suelo de madera pintada y suelo marrón

Foto de salón cerrado contemporáneo extra grande con paredes blancas, todas las chimeneas, marco de chimenea de piedra, suelo gris y vigas vistas
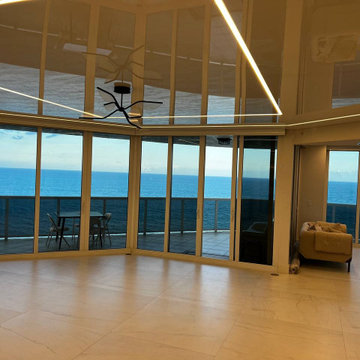
LED Lights and high gloss ceilings in Miami Beach.
Imagen de salón para visitas abierto actual extra grande con suelo de mármol, televisor independiente, suelo beige y papel pintado
Imagen de salón para visitas abierto actual extra grande con suelo de mármol, televisor independiente, suelo beige y papel pintado

The A7 Series aluminum windows with triple-pane glazing were paired with custom-designed Ultra Lift and Slide doors to provide comfort, efficiency, and seamless design integration of fenestration products. Triple pane glazing units with high-performance spacers, low iron glass, multiple air seals, and a continuous thermal break make these windows and doors incomparable to the traditional aluminum window and door products of the past. Not to mention – these large-scale sliding doors have been fitted with motors hidden in the ceiling, which allow the doors to open flush into wall pockets at the press of a button.
This seamless aluminum door system is a true custom solution for a homeowner that wanted the largest expanses of glass possible to disappear from sight with minimal effort. The enormous doors slide completely out of view, allowing the interior and exterior to blur into a single living space. By integrating the ultra-modern desert home into the surrounding landscape, this residence is able to adapt and evolve as the seasons change – providing a comfortable, beautiful, and luxurious environment all year long.

The Grand Family Room furniture selection includes a stunning beaded chandelier that is sure to catch anyone’s eye along with bright, metallic chairs that add unique texture to the space. The cocktail table is ideal as the pivoting feature allows for maximum space when lounging or entertaining in the family room. The cabinets will be designed in a versatile grey oak wood with a new slab selected for behind the TV & countertops. The neutral colors and natural black walnut columns allow for the accent teal coffered ceilings to pop.
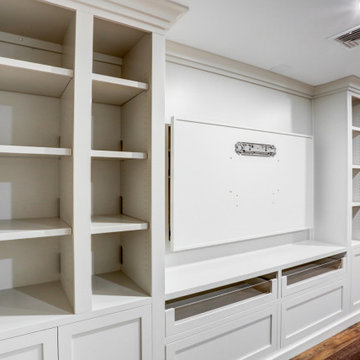
Finished Basement with large built-in entertainment space and storage shelves in this newly finished basement were a must for making the most out of the space. The stairway creates a natural divide between the new living space and an area that could be used as an office or workout room. Through the barn door is an additional bedroom, as well as a bright blue bathroom addition. This is the perfect finished basement for a growing family.

Atelier 211 is an ocean view, modern A-Frame beach residence nestled within Atlantic Beach and Amagansett Lanes. Custom-fit, 4,150 square foot, six bedroom, and six and a half bath residence in Amagansett; Atelier 211 is carefully considered with a fully furnished elective. The residence features a custom designed chef’s kitchen, serene wellness spa featuring a separate sauna and steam room. The lounge and deck overlook a heated saline pool surrounded by tiered grass patios and ocean views.

Foto de salón abierto actual extra grande con paredes marrones, suelo de cemento, pared multimedia y suelo gris
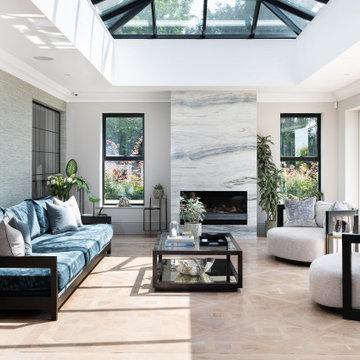
Bespoke velvet sofa with wooden frame.
Bespoke curved armchairs with leather strap detail.
Bespoke brass sde tables with antique mirror.
Bespoke coffee table with glass and antique mirror.
All designed and made by Origins Design

Modelo de salón abierto contemporáneo extra grande con paredes marrones, chimenea de esquina, marco de chimenea de piedra, televisor colgado en la pared y suelo beige

Ejemplo de sala de juegos en casa abierta actual extra grande sin chimenea con paredes blancas, moqueta, televisor colgado en la pared y suelo beige
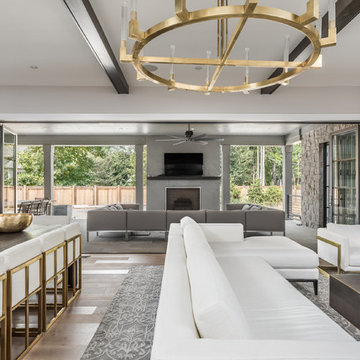
Visit http://www.litzrealestate.com/hampsteadwindows/ to find out more about our Hampstead Doors & Windows.
Also, check out our Facebook Page at https://www.facebook.com/HampsteadHomeIndy/

Basement entertaining at it's best! Bar, theater, guest room, and kids play area
Diseño de sótano con puerta actual extra grande sin chimenea con paredes azules, suelo de madera clara y suelo marrón
Diseño de sótano con puerta actual extra grande sin chimenea con paredes azules, suelo de madera clara y suelo marrón
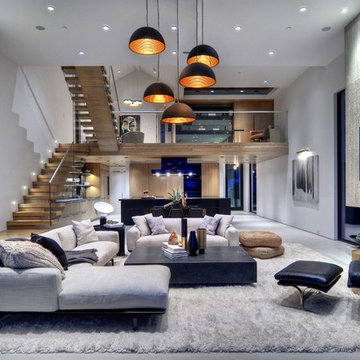
Bowman Group Architectural Photography; designed by Brandon Architects, Inc; Built by Pinnacle Custom Homes, Inc
Imagen de salón abierto actual extra grande con televisor colgado en la pared
Imagen de salón abierto actual extra grande con televisor colgado en la pared

This Houston kitchen remodel turned an outdated bachelor pad into a contemporary dream fit for newlyweds.
The client wanted a contemporary, somewhat commercial look, but also something homey with a comfy, family feel. And they couldn't go too contemporary, since the style of the home is so traditional.
The clean, contemporary, white-black-and-grey color scheme is just the beginning of this transformation from the previous kitchen,
The revamped 20-by-15-foot kitchen and adjoining dining area also features new stainless steel appliances by Maytag, lighting and furnishings by Restoration Hardware and countertops in white Carrara marble and Absolute Black honed granite.
The paneled oak cabinets are now painted a crisp, bright white and finished off with polished nickel pulls. The center island is now a cool grey a few shades darker than the warm grey on the walls. On top of the grey on the new sheetrock, previously covered in a camel-colored textured paint, is Sherwin Williams' Faux Impressions sparkly "Striae Quartz Stone."
Ho-hum 12-inch ceramic floor tiles with a western motif border have been replaced with grey tile "planks" resembling distressed wood. An oak-paneled flush-mount light fixture has given way to recessed lights and barn pendant lamps in oil rubbed bronze from Restoration Hardware. And the section housing clunky upper and lower banks of cabinets between the kitchen an dining area now has a sleek counter-turned-table with custom-milled legs.
At first, the client wanted to open up that section altogether, but then realized they needed more counter space. The table - a continuation of the granite countertop - was the perfect solution. Plus, it offered space for extra seating.
The black, high-back and low-back bar stools are also from Restoration Hardware - as is the new round chandelier and the dining table over which it hangs.
Outdoor Homescapes of Houston also took out a wall between the kitchen and living room and remodeled the adjoining living room as well. A decorative cedar beam stained Minwax Jacobean now spans the ceiling where the wall once stood.
The oak paneling and stairway railings in the living room, meanwhile, also got a coat of white paint and new window treatments and light fixtures from Restoration Hardware. Staining the top handrailing with the same Jacobean dark stain, however, boosted the new contemporary look even more.
The outdoor living space also got a revamp, with a new patio ceiling also stained Jacobean and new outdoor furniture and outdoor area rug from Restoration Hardware. The furniture is from the Klismos collection, in weathered zinc, with Sunbrella fabric in the color "Smoke."
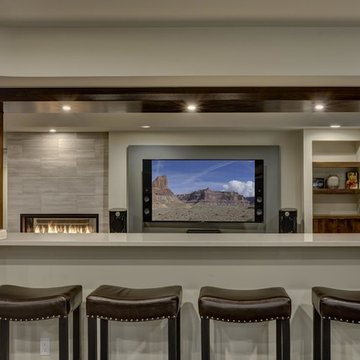
©Finished Basement Company
Modelo de sótano con ventanas contemporáneo extra grande con paredes grises, suelo de madera oscura, chimenea lineal, marco de chimenea de baldosas y/o azulejos y suelo marrón
Modelo de sótano con ventanas contemporáneo extra grande con paredes grises, suelo de madera oscura, chimenea lineal, marco de chimenea de baldosas y/o azulejos y suelo marrón

This expansive 10,000 square foot residence has the ultimate in quality, detail, and design. The mountain contemporary residence features copper, stone, and European reclaimed wood on the exterior. Highlights include a 24 foot Weiland glass door, floating steel stairs with a glass railing, double A match grain cabinets, and a comprehensive fully automated control system. An indoor basketball court, gym, swimming pool, and multiple outdoor fire pits make this home perfect for entertaining. Photo: Ric Stovall
9.308 fotos de zonas de estar contemporáneas extra grandes
9






