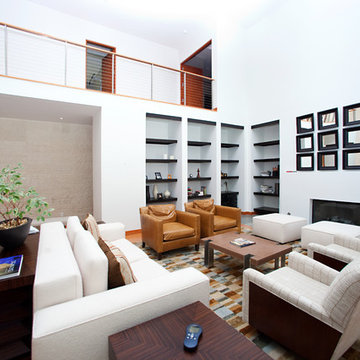9.308 fotos de zonas de estar contemporáneas extra grandes
Filtrar por
Presupuesto
Ordenar por:Popular hoy
141 - 160 de 9308 fotos
Artículo 1 de 3
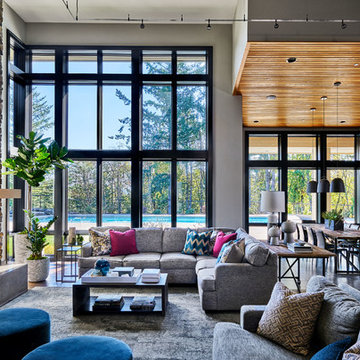
Diseño de salón abierto actual extra grande con paredes grises, suelo de madera oscura, todas las chimeneas, marco de chimenea de piedra, televisor retractable y suelo marrón

Ejemplo de galería contemporánea extra grande sin chimenea con suelo de cemento, techo estándar y suelo blanco
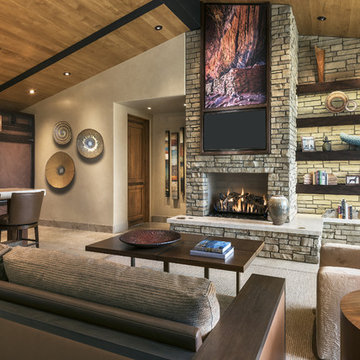
Mark Boisclair Photography, Architecture: Kilbane Architects, Scottsdale. Contractor: Joel Detar, Interior Design: Susie Hersker and Elaine Ryckman, custom area rug: Scott Group.
Project designed by Susie Hersker’s Scottsdale interior design firm Design Directives. Design Directives is active in Phoenix, Paradise Valley, Cave Creek, Carefree, Sedona, and beyond.
For more about Design Directives, click here: https://susanherskerasid.com/
To learn more about this project, click here: https://susanherskerasid.com/sedona/
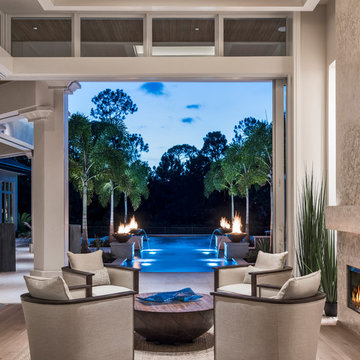
Amber Frederiksen
Imagen de salón abierto contemporáneo extra grande con marco de chimenea de baldosas y/o azulejos
Imagen de salón abierto contemporáneo extra grande con marco de chimenea de baldosas y/o azulejos
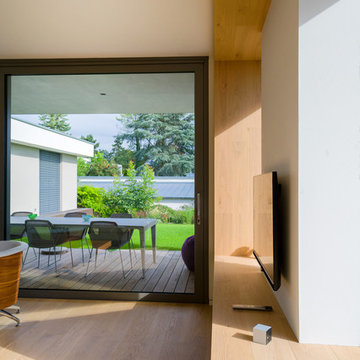
Foto: Jens Bergmann / KSB Architekten
Modelo de salón para visitas abierto contemporáneo extra grande con suelo de madera clara y televisor colgado en la pared
Modelo de salón para visitas abierto contemporáneo extra grande con suelo de madera clara y televisor colgado en la pared
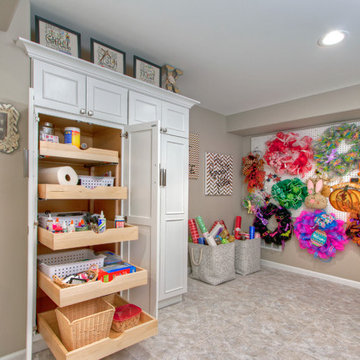
A hutch cabinet of storage in the basement craft room is from Showplace in the Savannah door style, with a white satin finish. The cabinet knobs and pulls are Alcott by Atlas. The cabinets feature pull-out, soft-glide trays for easy-access and organized craft supply storage.
Photo by Toby Weiss

Dan Piassick
Modelo de salón abierto contemporáneo extra grande con paredes beige, suelo de madera oscura, chimenea lineal y marco de chimenea de piedra
Modelo de salón abierto contemporáneo extra grande con paredes beige, suelo de madera oscura, chimenea lineal y marco de chimenea de piedra
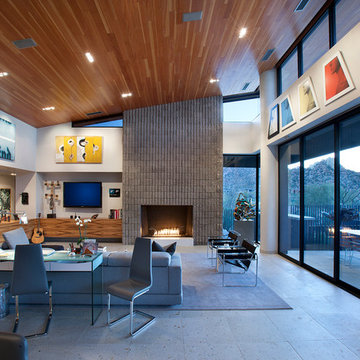
Believe it or not, this award-winning home began as a speculative project. Typically speculative projects involve a rather generic design that would appeal to many in a style that might be loved by the masses. But the project’s developer loved modern architecture and his personal residence was the first project designed by architect C.P. Drewett when Drewett Works launched in 2001. Together, the architect and developer envisioned a fictitious art collector who would one day purchase this stunning piece of desert modern architecture to showcase their magnificent collection.
The primary views from the site were southwest. Therefore, protecting the interior spaces from the southwest sun while making the primary views available was the greatest challenge. The views were very calculated and carefully managed. Every room needed to not only capture the vistas of the surrounding desert, but also provide viewing spaces for the potential collection to be housed within its walls.
The core of the material palette is utilitarian including exposed masonry and locally quarried cantera stone. An organic nature was added to the project through millwork selections including walnut and red gum veneers.
The eventual owners saw immediately that this could indeed become a home for them as well as their magnificent collection, of which pieces are loaned out to museums around the world. Their decision to purchase the home was based on the dimensions of one particular wall in the dining room which was EXACTLY large enough for one particular painting not yet displayed due to its size. The owners and this home were, as the saying goes, a perfect match!
Project Details | Desert Modern for the Magnificent Collection, Estancia, Scottsdale, AZ
Architecture: C.P. Drewett, Jr., AIA, NCARB | Drewett Works, Scottsdale, AZ
Builder: Shannon Construction | Phoenix, AZ
Interior Selections: Janet Bilotti, NCIDQ, ASID | Naples, FL
Custom Millwork: Linear Fine Woodworking | Scottsdale, AZ
Photography: Dino Tonn | Scottsdale, AZ
Awards: 2014 Gold Nugget Award of Merit
Feature Article: Luxe. Interiors and Design. Winter 2015, “Lofty Exposure”
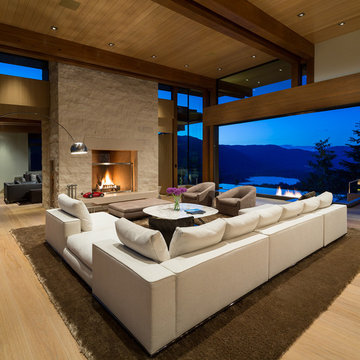
Diseño de salón para visitas abierto contemporáneo extra grande sin televisor con paredes beige, suelo de madera clara, todas las chimeneas y marco de chimenea de piedra

This open concept home is beautifully designed and meets your every need. With a healthy mixture of modern and contemporary design, the final touches really make the space pop. From your red wall with eye-catching decor, to your wet bar neatly tucked away, you'll never run out of entertainment.
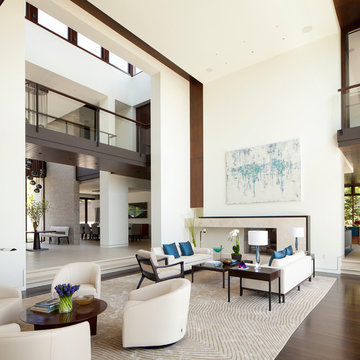
A light-filled formal living room finds a balanced marriage that feels inventive yet timeless.
Photo: Roger Davies
Modelo de salón abierto actual extra grande con paredes blancas, suelo de madera oscura, todas las chimeneas, marco de chimenea de piedra y suelo marrón
Modelo de salón abierto actual extra grande con paredes blancas, suelo de madera oscura, todas las chimeneas, marco de chimenea de piedra y suelo marrón
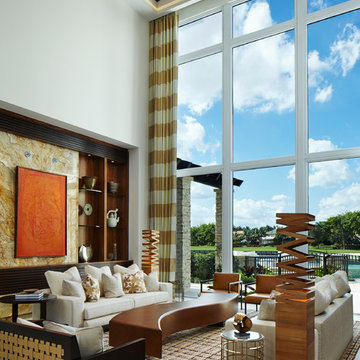
Floor to ceiling windows provide an unobstructed view of the pool, backyard, lake and stunning green beyond, blurring the barriers between interior and exterior space.

Kitchen, living and outdoor living space.
Modelo de salón tipo loft contemporáneo extra grande con paredes blancas y suelo de cemento
Modelo de salón tipo loft contemporáneo extra grande con paredes blancas y suelo de cemento
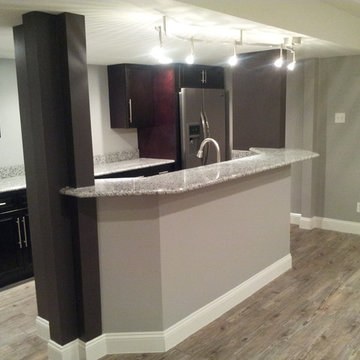
Unique Bar with Galley micro kitchen
Lily Otte
Modelo de bar en casa con fregadero lineal actual extra grande con armarios estilo shaker, puertas de armario de madera en tonos medios, encimera de granito, suelo de madera clara y suelo marrón
Modelo de bar en casa con fregadero lineal actual extra grande con armarios estilo shaker, puertas de armario de madera en tonos medios, encimera de granito, suelo de madera clara y suelo marrón

Foto de bar en casa con barra de bar en U actual extra grande con moqueta, armarios con paneles lisos, puertas de armario de madera clara, fregadero bajoencimera, suelo beige y encimeras negras

Marc Boisclair
Architecture Bing Hu
Scott Group rug,
Slater Sculpture,
A. Rudin sofa
Project designed by Susie Hersker’s Scottsdale interior design firm Design Directives. Design Directives is active in Phoenix, Paradise Valley, Cave Creek, Carefree, Sedona, and beyond.
For more about Design Directives, click here: https://susanherskerasid.com/
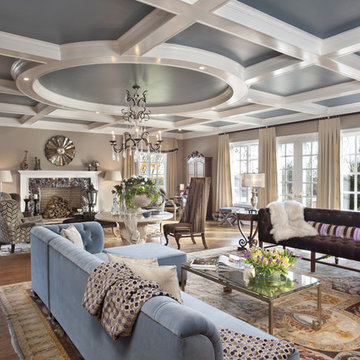
Grand Salon in Old Greenwich. Multiple seating areas and large scale rugs to bring the massive space under control. Dynamic cofferred ceiling that instantly draws the eye.
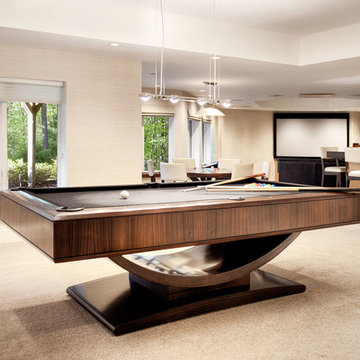
Headed by Anita Kassel, Kassel Interiors is a full service interior design firm active in the greater New York metro area; but the real story is that we put the design cliches aside and get down to what really matters: your goals and aspirations for your space.
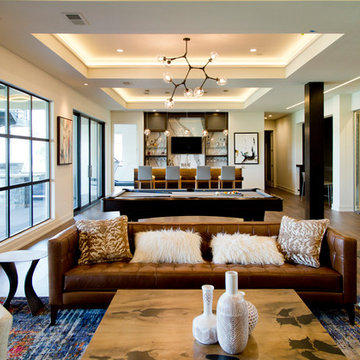
Imagen de sótano con puerta actual extra grande con paredes beige, suelo de madera en tonos medios y suelo marrón
9.308 fotos de zonas de estar contemporáneas extra grandes
8






