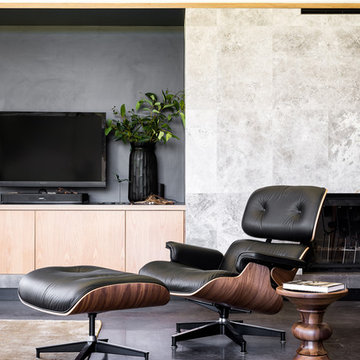82.328 fotos de zonas de estar contemporáneas con paredes blancas
Filtrar por
Presupuesto
Ordenar por:Popular hoy
41 - 60 de 82.328 fotos
Artículo 1 de 3
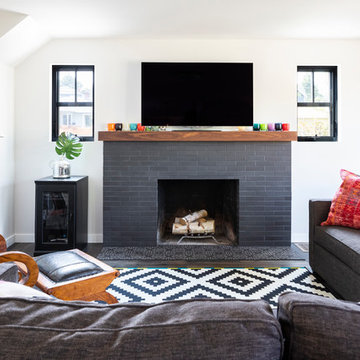
Remodeled fireplace gives living room a fresh focal point with patterned tile and a beautiful walnut mantle © Cindy Apple Photography
Ejemplo de salón abierto contemporáneo de tamaño medio con paredes blancas, suelo de madera oscura, todas las chimeneas, marco de chimenea de baldosas y/o azulejos, televisor colgado en la pared y suelo marrón
Ejemplo de salón abierto contemporáneo de tamaño medio con paredes blancas, suelo de madera oscura, todas las chimeneas, marco de chimenea de baldosas y/o azulejos, televisor colgado en la pared y suelo marrón
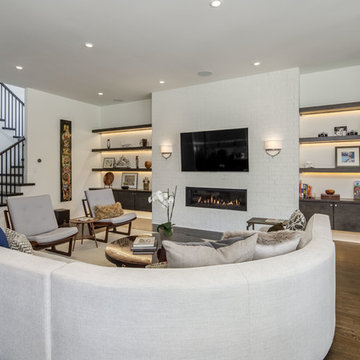
Foto de salón abierto actual grande con paredes blancas, chimenea lineal, marco de chimenea de ladrillo, televisor colgado en la pared, suelo marrón y suelo de madera oscura

Foto de sala de estar con biblioteca cerrada contemporánea con paredes blancas, suelo de cemento, suelo gris y alfombra

Builder: John Kraemer & Sons, Inc. - Architect: Charlie & Co. Design, Ltd. - Interior Design: Martha O’Hara Interiors - Photo: Spacecrafting Photography

Blake Worthington, Rebecca Duke
Diseño de sala de estar con biblioteca cerrada contemporánea extra grande sin televisor con paredes blancas, suelo de madera clara y suelo beige
Diseño de sala de estar con biblioteca cerrada contemporánea extra grande sin televisor con paredes blancas, suelo de madera clara y suelo beige

Across from Hudson River Park, the Classic 7 pre-war apartment had not renovated in over 50 years. The new owners, a young family with two kids, desired to open up the existing closed in spaces while keeping some of the original, classic pre-war details. Dark, dimly-lit corridors and clustered rooms that were a detriment to the brilliant natural light and expansive views the existing apartment inherently possessed, were demolished to create a new open plan for a more functional style of living. Custom charcoal stained white oak herringbone floors were laid throughout the space. The dark blue lacquered kitchen cabinets provide a sharp contrast to the otherwise neutral colored space. A wall unit in the same blue lacquer floats on the wall in the Den.

Foto de sala de estar con biblioteca abierta contemporánea grande sin chimenea y televisor con paredes blancas y suelo de madera en tonos medios
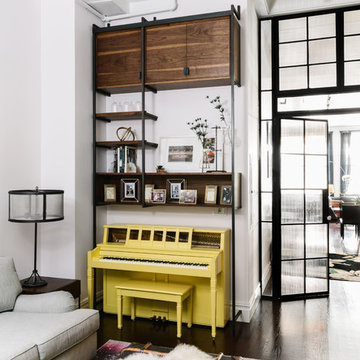
Imagen de sala de estar con rincón musical cerrada contemporánea de tamaño medio sin chimenea con paredes blancas y suelo de madera oscura

OVERVIEW
Set into a mature Boston area neighborhood, this sophisticated 2900SF home offers efficient use of space, expression through form, and myriad of green features.
MULTI-GENERATIONAL LIVING
Designed to accommodate three family generations, paired living spaces on the first and second levels are architecturally expressed on the facade by window systems that wrap the front corners of the house. Included are two kitchens, two living areas, an office for two, and two master suites.
CURB APPEAL
The home includes both modern form and materials, using durable cedar and through-colored fiber cement siding, permeable parking with an electric charging station, and an acrylic overhang to shelter foot traffic from rain.
FEATURE STAIR
An open stair with resin treads and glass rails winds from the basement to the third floor, channeling natural light through all the home’s levels.
LEVEL ONE
The first floor kitchen opens to the living and dining space, offering a grand piano and wall of south facing glass. A master suite and private ‘home office for two’ complete the level.
LEVEL TWO
The second floor includes another open concept living, dining, and kitchen space, with kitchen sink views over the green roof. A full bath, bedroom and reading nook are perfect for the children.
LEVEL THREE
The third floor provides the second master suite, with separate sink and wardrobe area, plus a private roofdeck.
ENERGY
The super insulated home features air-tight construction, continuous exterior insulation, and triple-glazed windows. The walls and basement feature foam-free cavity & exterior insulation. On the rooftop, a solar electric system helps offset energy consumption.
WATER
Cisterns capture stormwater and connect to a drip irrigation system. Inside the home, consumption is limited with high efficiency fixtures and appliances.
TEAM
Architecture & Mechanical Design – ZeroEnergy Design
Contractor – Aedi Construction
Photos – Eric Roth Photography

This contemporary beauty features a 3D porcelain tile wall with the TV and propane fireplace built in. The glass shelves are clear, starfire glass so they appear blue instead of green.

Diseño de salón abierto actual de tamaño medio con suelo de madera clara, chimenea lineal, paredes blancas, marco de chimenea de baldosas y/o azulejos y suelo beige
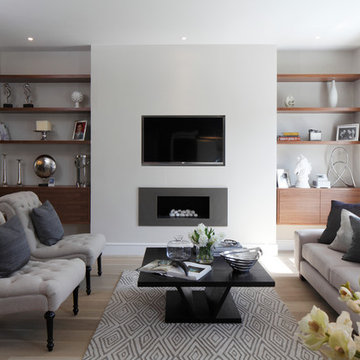
Diseño de salón para visitas contemporáneo con paredes blancas, suelo de madera clara, chimenea lineal, marco de chimenea de metal y televisor colgado en la pared

@Amber Frederiksen Photography
Foto de salón abierto contemporáneo grande con paredes blancas, moqueta, chimenea lineal, marco de chimenea de piedra y televisor colgado en la pared
Foto de salón abierto contemporáneo grande con paredes blancas, moqueta, chimenea lineal, marco de chimenea de piedra y televisor colgado en la pared

Mia Baxter
Imagen de sala de estar abierta contemporánea con paredes blancas, suelo de madera oscura y pared multimedia
Imagen de sala de estar abierta contemporánea con paredes blancas, suelo de madera oscura y pared multimedia
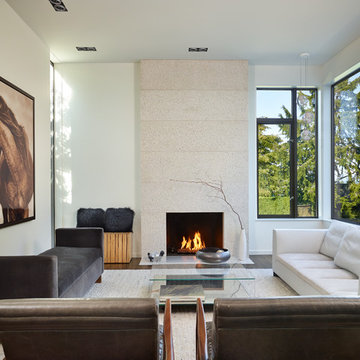
We began with a structurally sound 1950’s home. The owners sought to capture views of mountains and lake with a new second story, along with a complete rethinking of the plan.
Basement walls and three fireplaces were saved, along with the main floor deck. The new second story provides a master suite, and professional home office for him. A small office for her is on the main floor, near three children’s bedrooms. The oldest daughter is in college; her room also functions as a guest bedroom.
A second guest room, plus another bath, is in the lower level, along with a media/playroom and an exercise room. The original carport is down there, too, and just inside there is room for the family to remove shoes, hang up coats, and drop their stuff.
The focal point of the home is the flowing living/dining/family/kitchen/terrace area. The living room may be separated via a large rolling door. Pocketing, sliding glass doors open the family and dining area to the terrace, with the original outdoor fireplace/barbeque. When slid into adjacent wall pockets, the combined opening is 28 feet wide.

The living room has walnut built-in cabinets housing home theater equipment over a border of black river rock which turns into a black granite plinth under the fireplace which is rimmed with luminescent tile.
Photo Credit: John Sutton Photography

Diseño de salón contemporáneo grande sin televisor con suelo de madera clara, marco de chimenea de piedra, paredes blancas y chimenea lineal

Woodvalley Residence
Fireplace | Dry stacked gray blue limestone w/ cast concrete hearth
Floor | White Oak Flat Sawn, with a white finish that was sanded off called natural its a 7% gloss. Total was 4 layers. white finish, sanded, refinished. Installed and supplies around $20/sq.ft. The intention was to finish like natural driftwood with no gloss. You can contact the Builder Procon Projects for more detailed information.
http://proconprojects.com/
2011 © GAILE GUEVARA | PHOTOGRAPHY™ All rights reserved.
:: DESIGN TEAM ::
Interior Designer: Gaile Guevara
Interior Design Team: Layers & Layers
Renovation & House Extension by Procon Projects Limited
Architecture & Design by Mason Kent Design
Landscaping provided by Arcon Water Designs
Finishes
The flooring was engineered 7"W wide plankl, white oak, site finished in both a white & gray wash

Modern Living Room
Diseño de salón para visitas abierto actual de tamaño medio con paredes blancas, suelo de madera clara, marco de chimenea de baldosas y/o azulejos, televisor colgado en la pared y suelo beige
Diseño de salón para visitas abierto actual de tamaño medio con paredes blancas, suelo de madera clara, marco de chimenea de baldosas y/o azulejos, televisor colgado en la pared y suelo beige
82.328 fotos de zonas de estar contemporáneas con paredes blancas
3






