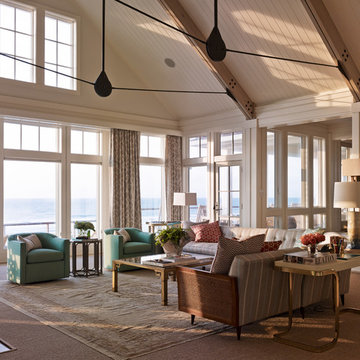10.689 fotos de zonas de estar costeras con paredes blancas
Filtrar por
Presupuesto
Ordenar por:Popular hoy
1 - 20 de 10.689 fotos
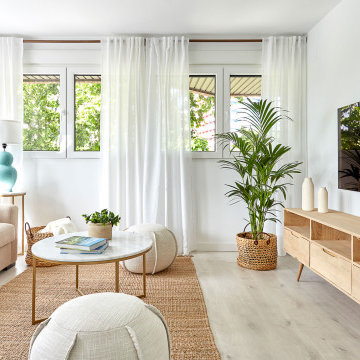
Imagen de salón costero sin chimenea con paredes blancas, suelo de madera clara, televisor colgado en la pared y suelo beige

Photography: Agnieszka Jakubowicz
Design: Mindi Kim
Ejemplo de salón marinero con paredes blancas, chimenea lineal, marco de chimenea de baldosas y/o azulejos, televisor colgado en la pared y suelo gris
Ejemplo de salón marinero con paredes blancas, chimenea lineal, marco de chimenea de baldosas y/o azulejos, televisor colgado en la pared y suelo gris
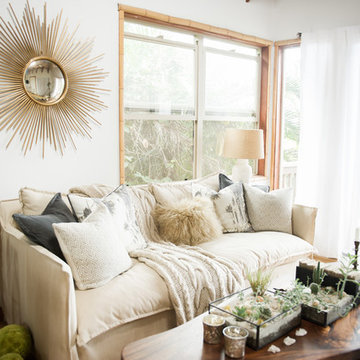
Photo: Ashley Camper © 2013 Houzz
Foto de salón marinero con paredes blancas
Foto de salón marinero con paredes blancas

Modelo de salón costero con paredes blancas, suelo de madera clara y vigas vistas
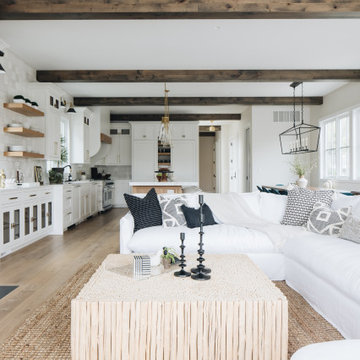
Imagen de salón abierto marinero grande con paredes blancas, suelo de madera clara y vigas vistas

Bright and airy cottage living room with white washed brick and natural wood beam mantle.
Imagen de salón abierto y abovedado marinero pequeño sin televisor con paredes blancas, suelo de madera clara, todas las chimeneas y marco de chimenea de ladrillo
Imagen de salón abierto y abovedado marinero pequeño sin televisor con paredes blancas, suelo de madera clara, todas las chimeneas y marco de chimenea de ladrillo

Diseño de sala de estar abierta y abovedada marinera sin chimenea con paredes blancas, suelo de madera clara, suelo beige, vigas vistas y machihembrado
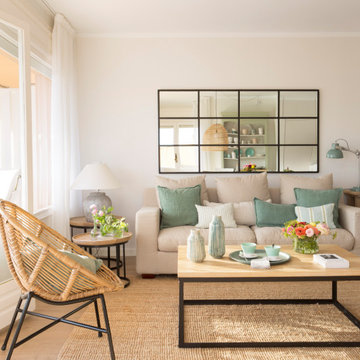
Modelo de salón abierto costero con paredes blancas, suelo de madera clara y suelo beige

This cozy lake cottage skillfully incorporates a number of features that would normally be restricted to a larger home design. A glance of the exterior reveals a simple story and a half gable running the length of the home, enveloping the majority of the interior spaces. To the rear, a pair of gables with copper roofing flanks a covered dining area that connects to a screened porch. Inside, a linear foyer reveals a generous staircase with cascading landing. Further back, a centrally placed kitchen is connected to all of the other main level entertaining spaces through expansive cased openings. A private study serves as the perfect buffer between the homes master suite and living room. Despite its small footprint, the master suite manages to incorporate several closets, built-ins, and adjacent master bath complete with a soaker tub flanked by separate enclosures for shower and water closet. Upstairs, a generous double vanity bathroom is shared by a bunkroom, exercise space, and private bedroom. The bunkroom is configured to provide sleeping accommodations for up to 4 people. The rear facing exercise has great views of the rear yard through a set of windows that overlook the copper roof of the screened porch below.
Builder: DeVries & Onderlinde Builders
Interior Designer: Vision Interiors by Visbeen
Photographer: Ashley Avila Photography
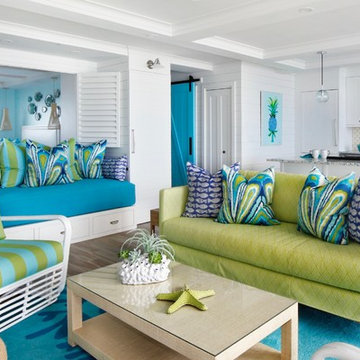
The breathtaking ocean views influenced the dramatic redesign of this water-front Poipu condo. The outdated condo was completely remodeled to allow full appreciation of the surrounding views, bring in a fresh new color palette, and modernize and update everything from the electrical wiring to the new luxury bath towels. The clients wanted the condo to feel “fun, happy, and cheerful,” and to stand apart from the typical vacation rental on Kauai. They wanted to turn this condo into the ultimate “beach house” that felt just as luxurious as the gorgeous natural surroundings.
Fresh white ship-lap walls set the backdrop for this modern beach style, which is further enhanced with bold stripes, natural textures, and ocean-themed decor. The palette of cobalt, aqua and lichen green is fresh and vibrant against the neutral backdrop. Trina Turk’s “Peacock Print” was the inspiration fabric for the living and dining room. The print is so lively, colorful, and modern, and was the perfect place to start.
Every custom detail was thoughtfully chosen to bring a sense of luxury and originality to the space. While some elements are whimsical, such as the playful octopus art & fish-themed fabric, other elements are sophisticated and classic, to help keep the design grounded.
Special features include a custom-made “Moroccan Fish Scale” tile backsplash in the kitchen, crushed marble counter tops with oyster shells and float glass, and blue glass pendant lights, reminiscent of water bubbles.
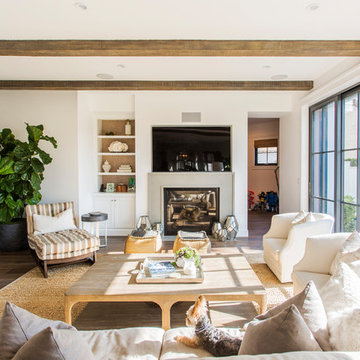
Imagen de sala de estar abierta marinera con paredes blancas, suelo de madera en tonos medios, televisor colgado en la pared y suelo marrón

Light and Bright with rich color and textures.
Photo by Amy Bartlam
Foto de sala de estar cerrada marinera con paredes blancas, suelo de madera en tonos medios, todas las chimeneas, televisor colgado en la pared y suelo marrón
Foto de sala de estar cerrada marinera con paredes blancas, suelo de madera en tonos medios, todas las chimeneas, televisor colgado en la pared y suelo marrón

Chad Mellon Photographer
Modelo de sala de estar abierta marinera de tamaño medio sin chimenea con paredes blancas, suelo de madera clara, televisor colgado en la pared, suelo beige y alfombra
Modelo de sala de estar abierta marinera de tamaño medio sin chimenea con paredes blancas, suelo de madera clara, televisor colgado en la pared, suelo beige y alfombra
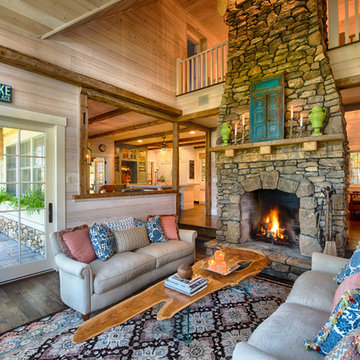
Scott Amundson
Ejemplo de salón para visitas abierto marinero pequeño con suelo de madera oscura, todas las chimeneas, paredes blancas, marco de chimenea de piedra y alfombra
Ejemplo de salón para visitas abierto marinero pequeño con suelo de madera oscura, todas las chimeneas, paredes blancas, marco de chimenea de piedra y alfombra
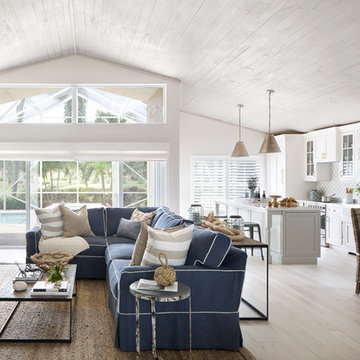
Jessica Glynn Photography
Modelo de sala de estar abierta marinera de tamaño medio sin chimenea con suelo de madera clara y paredes blancas
Modelo de sala de estar abierta marinera de tamaño medio sin chimenea con suelo de madera clara y paredes blancas
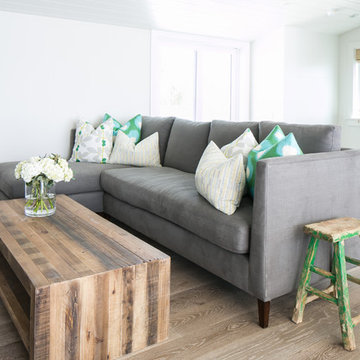
Ryan Garvin
Diseño de sala de estar abierta marinera de tamaño medio sin chimenea con paredes blancas, suelo de madera clara y suelo marrón
Diseño de sala de estar abierta marinera de tamaño medio sin chimenea con paredes blancas, suelo de madera clara y suelo marrón
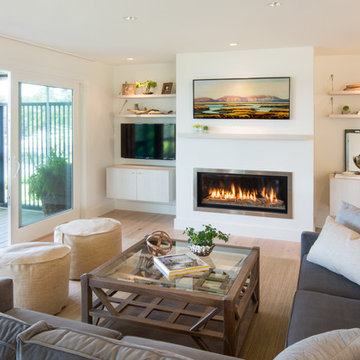
Siri Blanchette/Blind Dog Photo Associates
This living room designed by Marcye Philbrook is textural, soothing, comfortable and contemporary. The cable rail "holding" up the shelves, concrete mantel in a sandy tone, floating shelves in a very textural laminate, modern fireplace with driftwood inside as well as the warm beiges and cool grays playing off of each other remind one of the natural Maine shore.
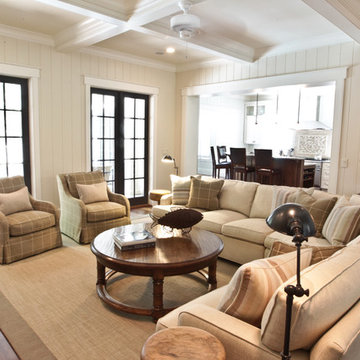
The sectional sofa works to define the footprint of the living room. The designer had the client paint the doors dark to help give the room some depth.

Diseño de salón abovedado costero con paredes blancas, suelo de madera oscura, todas las chimeneas, marco de chimenea de piedra, suelo marrón, vigas vistas, madera y machihembrado
10.689 fotos de zonas de estar costeras con paredes blancas
1






