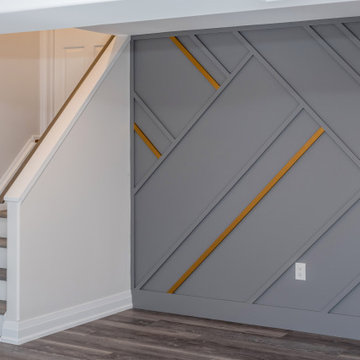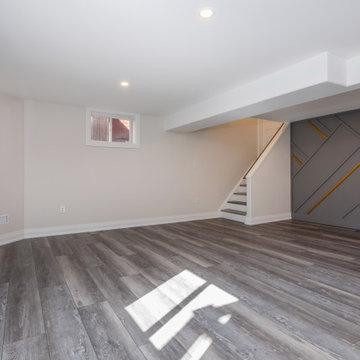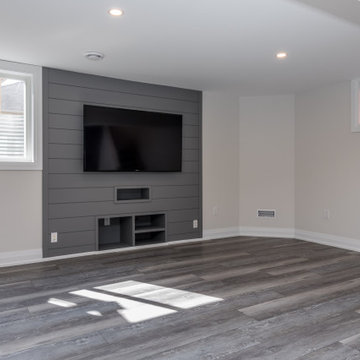247 fotos de zonas de estar con suelo vinílico y panelado
Filtrar por
Presupuesto
Ordenar por:Popular hoy
121 - 140 de 247 fotos
Artículo 1 de 3
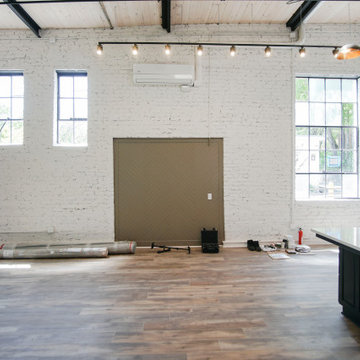
Modelo de salón tipo loft urbano de tamaño medio sin chimenea con suelo vinílico, suelo marrón, vigas vistas y panelado
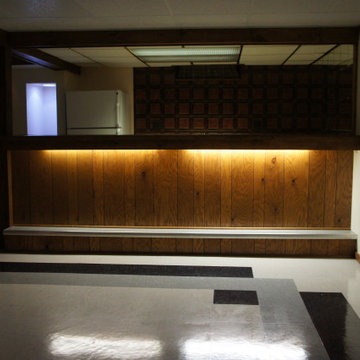
Diseño de sótano en el subsuelo tradicional grande sin chimenea con bar en casa, paredes beige, suelo vinílico, suelo blanco y panelado
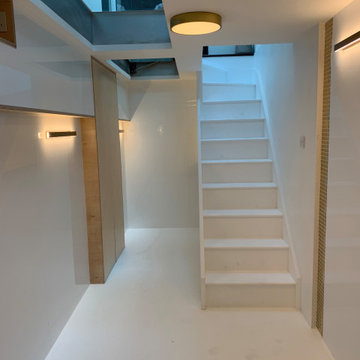
The Place Between designed and project managed the renovations of the basement of this architecturally designed 3 bed victorian end of terrace property, in London SE15. The brief was to create an opening for the stairs for better ventilation and make this an office space with cellar under the stairs. The underfloor heating system also had to be repaired on both levels (basement and ground floor). The place was completely stripped back and a new staircase was fitted. For the interior design aspects, gold and whites were chosen as colour scheme. To cover the walls, we used cut to measure and high quality white acrylic panelling. Bespoke plywood carpentry was fitted to cover the utilities and make space for office files. Plenty of lighting for darker evenings complement the 3 large skylights. The flooring is eco friendly white vinyl roll. A strip of gold mosaic square tiles was added to mirror a feature already on the ground floor, creating a feeling of continuity in the home. The results are a bright, funky, cool and airy space to work from home and store wine.
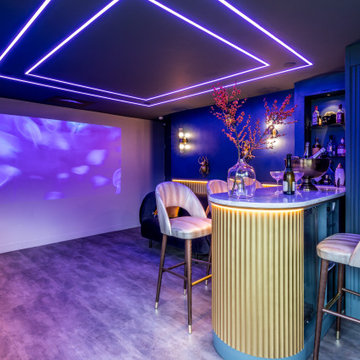
The space is intended to be a fun place both adults and young people can come together. It is a playful bar and media room. The design is an eclectic design to transform an existing playroom to accommodate a young adult
hang out and a bar in a family home. The contemporary and luxurious interior design was achieved on a budget. Riverstone Paint Matt bar and blue media room with metallic panelling. Interior design for well being. Creating a healthy home to suit the individual style of the owners.
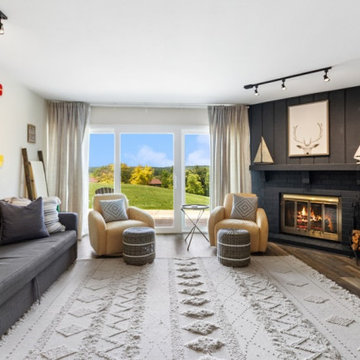
This living room provides able space for family and friends. The sofa turns into a queen bed, and cushions can be stowed in the sofa compartment. The yellow club chairs bring a pop of sunshine! The ores on the wall show the owner's nationality painted to show their flag color and when the condo was purchased and became a 2nd home. The boat decor on the mantel was a family heirloom. The client felt that the deer portrait was appropriate for the non-hunters in Wisconsin. The large rug helps define the different areas in this open-plan space.
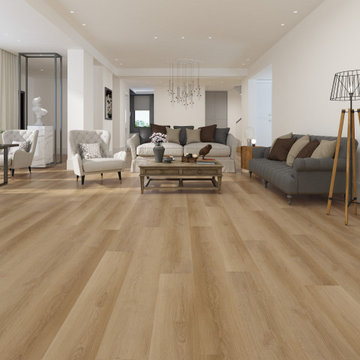
eSPC features a hand designed embossing that is registered with picture. With a wood grain embossing directly over the 20 mil with ceramic wear layer, Gaia Flooring Red Series is industry leading for durability. Gaia Engineered Solid Polymer Core Composite (eSPC) combines advantages of both SPC and LVT, with excellent dimensional stability being water-proof, rigidness of SPC, but also provides softness of LVT. With IXPE cushioned backing, Gaia eSPC provides a quieter, warmer vinyl flooring, surpasses luxury standards for multilevel estates. Waterproof and guaranteed in all rooms in your home and all regular commercial environments.
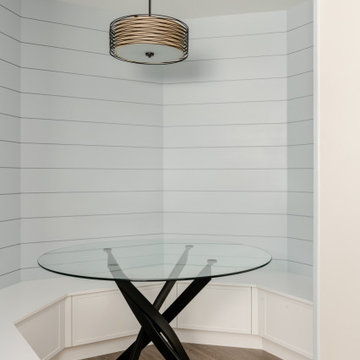
Diseño de sótano clásico renovado pequeño sin chimenea con bar en casa, paredes blancas, suelo vinílico, suelo gris y panelado
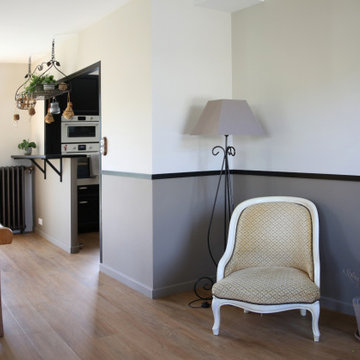
Pour transformer cette maison impersonnelle en cocon familial, nous avons travaillé une ambiance début de siècle avec de très beaux matériaux. Le bois fumé, la fonte émaillée et les meubles laqués noir se mêlent pour créer cette atmosphère chaleureuse et familiale.
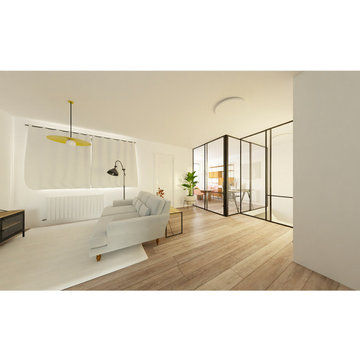
Salón comedor y cocina
Modelo de salón gris y blanco minimalista grande con paredes blancas, suelo vinílico, suelo gris, panelado y alfombra
Modelo de salón gris y blanco minimalista grande con paredes blancas, suelo vinílico, suelo gris, panelado y alfombra
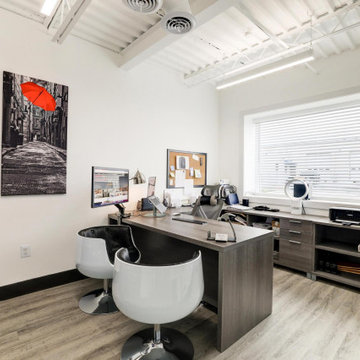
New Showroom and office spaces for BasementRemodeling.com
Ejemplo de sótano con puerta moderno extra grande con bar en casa, paredes blancas, suelo vinílico, todas las chimeneas, piedra de revestimiento, suelo multicolor y panelado
Ejemplo de sótano con puerta moderno extra grande con bar en casa, paredes blancas, suelo vinílico, todas las chimeneas, piedra de revestimiento, suelo multicolor y panelado
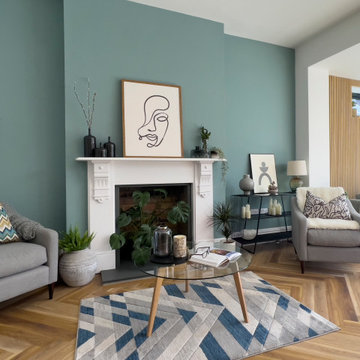
This large kitchen diner extension benefits from south facing light making it a bright and airy space. We designed the space to maximise the light and feeling of space. The addition of two made to order armchairs opposite the kitchen island provides an informal and sociable corner. The dining table is located at the rear of the space with views on the garden.
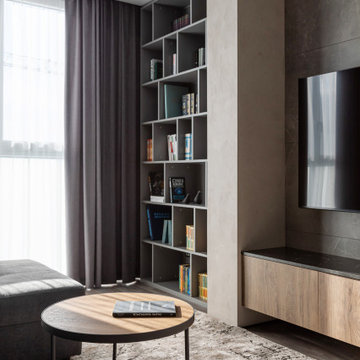
Ejemplo de biblioteca en casa gris y blanca actual de tamaño medio con paredes grises, suelo vinílico, televisor colgado en la pared, suelo gris y panelado
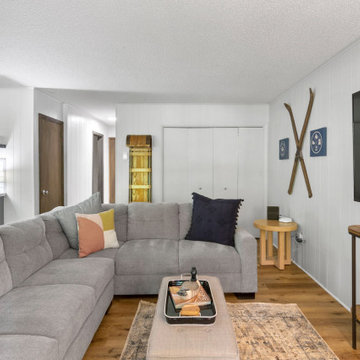
Modelo de salón moderno grande con paredes grises, suelo vinílico, suelo marrón y panelado
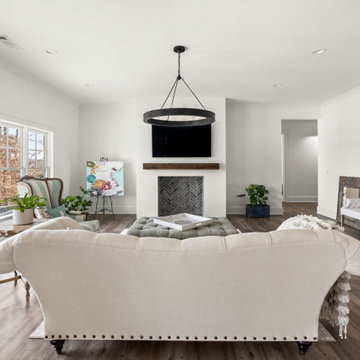
This expansive custom finished basement in Milton is a true extension of the upstairs living area and includes an elegant and multifunctional open concept design with plenty of space for entertaining and relaxing. The seamless transition between the living room, billiard room and kitchen and bar area promotes an inviting atmosphere between the designated spaces and allows for family and friends to socialize while enjoying different activities.
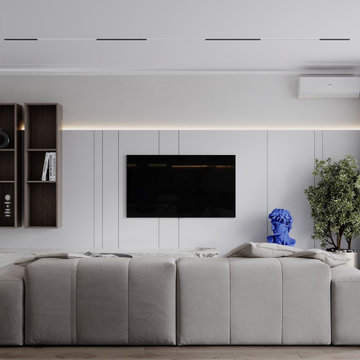
Imagen de salón con barra de bar abierto y gris y blanco contemporáneo de tamaño medio sin chimenea con paredes grises, suelo vinílico, televisor colgado en la pared, suelo beige, papel pintado y panelado
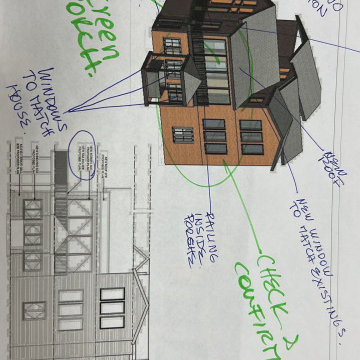
Two-story Addition Project
Basement Extention
Screen Porch
Cantina and Mexican Style Tiling
Ejemplo de sótano con ventanas de estilo americano de tamaño medio con paredes negras, suelo vinílico, todas las chimeneas, marco de chimenea de hormigón, suelo gris, bandeja y panelado
Ejemplo de sótano con ventanas de estilo americano de tamaño medio con paredes negras, suelo vinílico, todas las chimeneas, marco de chimenea de hormigón, suelo gris, bandeja y panelado
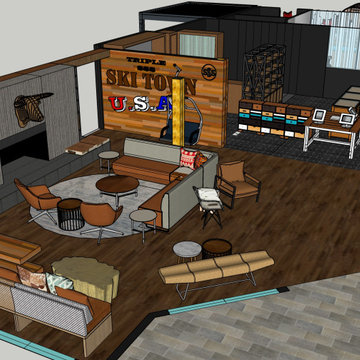
Hotel lobby renovation concept. Blending the local history and local influences into a multi purpose lobby space with lounge seating, grab n go, communal seating, check-in and photo-op.
247 fotos de zonas de estar con suelo vinílico y panelado
7






