36.097 fotos de zonas de estar con suelo laminado y suelo vinílico
Filtrar por
Presupuesto
Ordenar por:Popular hoy
61 - 80 de 36.097 fotos
Artículo 1 de 3
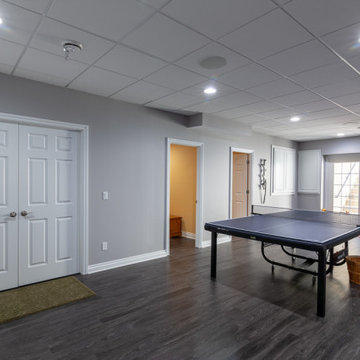
Modelo de sótano con puerta clásico renovado grande con paredes grises, suelo vinílico, chimenea lineal, marco de chimenea de piedra y suelo gris
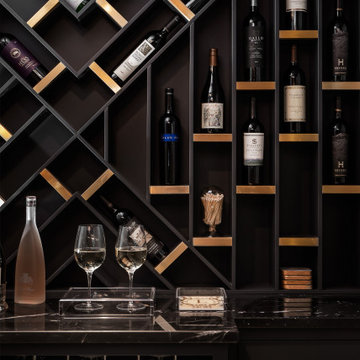
Basement Remodel with multiple areas for work, play and relaxation.
Diseño de sótano en el subsuelo clásico renovado grande con paredes grises, suelo vinílico, todas las chimeneas, marco de chimenea de piedra y suelo marrón
Diseño de sótano en el subsuelo clásico renovado grande con paredes grises, suelo vinílico, todas las chimeneas, marco de chimenea de piedra y suelo marrón
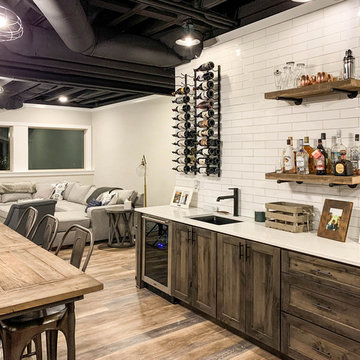
Diseño de sótano con puerta campestre grande con paredes beige, suelo vinílico y suelo marrón
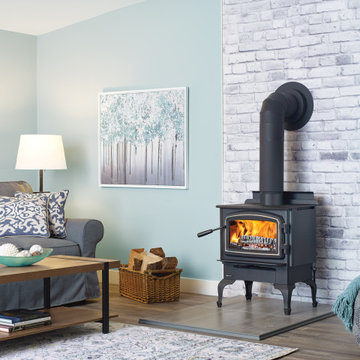
Diseño de salón cerrado tradicional renovado de tamaño medio sin televisor con paredes azules, suelo laminado, estufa de leña y suelo marrón
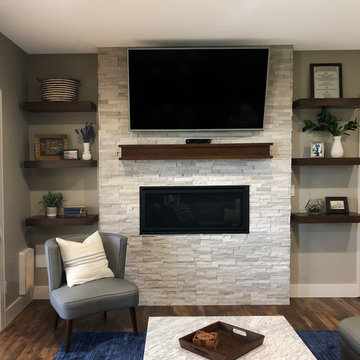
Diseño de sótano con puerta tradicional renovado de tamaño medio con paredes grises, suelo laminado, todas las chimeneas, marco de chimenea de piedra y suelo marrón
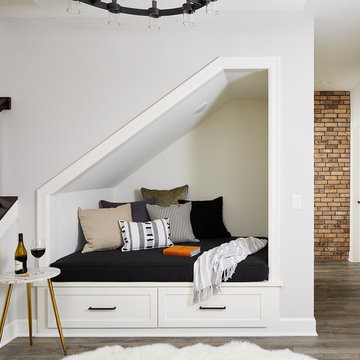
A cozy reading nook built in under the stairs leading to the basement.
Foto de sótano con puerta clásico renovado grande con paredes grises, suelo vinílico y suelo gris
Foto de sótano con puerta clásico renovado grande con paredes grises, suelo vinílico y suelo gris

Details make the wine bar perfect: storage for all sorts of beverages, glass front display cabinets, and great lighting.
Photography: A&J Photography, Inc.

This rustic-inspired basement includes an entertainment area, two bars, and a gaming area. The renovation created a bathroom and guest room from the original office and exercise room. To create the rustic design the renovation used different naturally textured finishes, such as Coretec hard pine flooring, wood-look porcelain tile, wrapped support beams, walnut cabinetry, natural stone backsplashes, and fireplace surround,
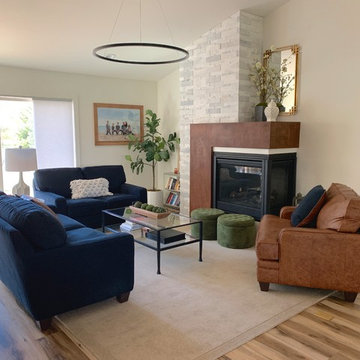
Ejemplo de salón abierto de estilo de casa de campo de tamaño medio sin televisor con paredes blancas, suelo laminado, chimenea de doble cara, marco de chimenea de madera y suelo marrón
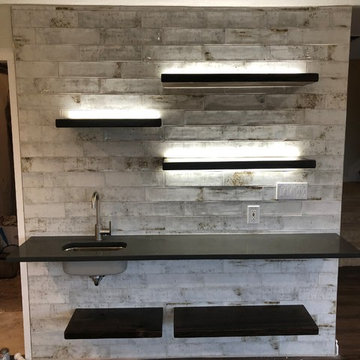
Diseño de sótano con puerta bohemio de tamaño medio con paredes grises, suelo vinílico, todas las chimeneas, marco de chimenea de baldosas y/o azulejos y suelo multicolor

Imagen de salón abierto urbano grande con paredes negras, suelo laminado, suelo marrón y alfombra
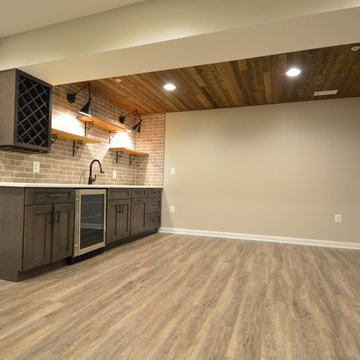
shiplap, brick tile
Modelo de sótano con puerta clásico renovado grande sin chimenea con paredes beige, suelo vinílico y suelo marrón
Modelo de sótano con puerta clásico renovado grande sin chimenea con paredes beige, suelo vinílico y suelo marrón

Jean Bai, Konstrukt Photo
Foto de biblioteca en casa abierta vintage sin chimenea y televisor con paredes marrones, suelo vinílico, suelo blanco y alfombra
Foto de biblioteca en casa abierta vintage sin chimenea y televisor con paredes marrones, suelo vinílico, suelo blanco y alfombra

Landmark Photography
Modelo de sala de estar abierta minimalista grande con paredes blancas, suelo vinílico, todas las chimeneas, televisor colgado en la pared y suelo beige
Modelo de sala de estar abierta minimalista grande con paredes blancas, suelo vinílico, todas las chimeneas, televisor colgado en la pared y suelo beige
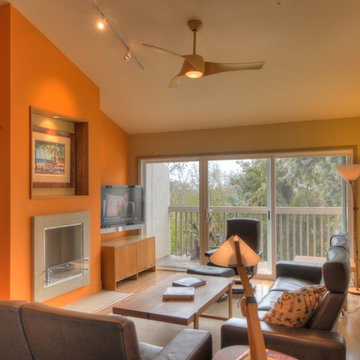
Indoor-Outdoor living in mild climate region. Vaulted ceiling with an orange accent wall. Ventless fireplace and picture nook above. Media nook adjacent. Sculptural ceiling fan. Sliding lanai glass doors.
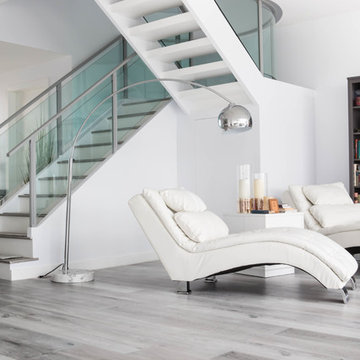
Imagen de sala de estar con biblioteca abierta moderna grande con paredes blancas, suelo laminado y suelo multicolor

Beautiful, traditional family room update complete with built-ins, painted brick fireplace with rustic beam mantel, wainscoting, all new furniture and accessories, and a custom shot glass case.

Imagen de sala de estar abierta industrial grande con paredes negras, televisor colgado en la pared, chimenea lineal, marco de chimenea de metal, suelo laminado y alfombra
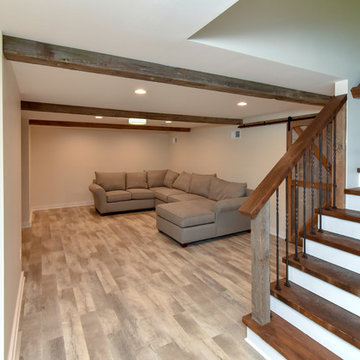
A dark and dingy basement is now the most popular area of this family’s home. The new basement enhances and expands their living area, giving them a relaxing space for watching movies together and a separate, swanky bar area for watching sports games.
The design creatively uses reclaimed barnwood throughout the space, including ceiling beams, the staircase, the face of the bar, the TV wall in the seating area, open shelving and a sliding barn door.
The client wanted a masculine bar area for hosting friends/family. It’s the perfect space for watching games and serving drinks. The bar area features hickory cabinets with a granite stain, quartz countertops and an undermount sink. There is plenty of cabinet storage, floating shelves for displaying bottles/glassware, a wine shelf and beverage cooler.
The most notable feature of the bar is the color changing LED strip lighting under the shelves. The lights illuminate the bottles on the shelves and the cream city brick wall. The lighting makes the space feel upscale and creates a great atmosphere when the homeowners are entertaining.
We sourced all the barnwood from the same torn down barn to make sure all the wood matched. We custom milled the wood for the stairs, newel posts, railings, ceiling beams, bar face, wood accent wall behind the TV, floating bar shelves and sliding barn door. Our team designed, constructed and installed the sliding barn door that separated the finished space from the laundry/storage area. The staircase leading to the basement now matches the style of the other staircase in the house, with white risers and wood treads.
Lighting is an important component of this space, as this basement is dark with no windows or natural light. Recessed lights throughout the room are on dimmers and can be adjusted accordingly. The living room is lit with an overhead light fixture and there are pendant lights over the bar.

Blue custom cabinets, brick, lighting and quartz counters!
Foto de bar en casa con fregadero de galera clásico renovado de tamaño medio con fregadero bajoencimera, puertas de armario azules, encimera de cuarcita, salpicadero de ladrillos, suelo vinílico, suelo marrón, encimeras blancas, armarios tipo vitrina y salpicadero naranja
Foto de bar en casa con fregadero de galera clásico renovado de tamaño medio con fregadero bajoencimera, puertas de armario azules, encimera de cuarcita, salpicadero de ladrillos, suelo vinílico, suelo marrón, encimeras blancas, armarios tipo vitrina y salpicadero naranja
36.097 fotos de zonas de estar con suelo laminado y suelo vinílico
4





