36.097 fotos de zonas de estar con suelo laminado y suelo vinílico
Filtrar por
Presupuesto
Ordenar por:Popular hoy
141 - 160 de 36.097 fotos
Artículo 1 de 3

An inviting great room with a soft, neutral palette lends sophistication to a rental venue that sleeps 21. A large rectangular table for ten allows for fine dining and great conversation bathed in the glow of a hanging linear pendant. The ample, deep seating nearby is on such a large scale that the sofa had to be hoisted up two floors on a forklift!

Lato Signature from the Modin Rigid LVP Collection - Crisp tones of maple and birch. The enhanced bevels accentuate the long length of the planks.
Ejemplo de salón abierto retro de tamaño medio con paredes grises, suelo vinílico, todas las chimeneas, marco de chimenea de ladrillo y suelo amarillo
Ejemplo de salón abierto retro de tamaño medio con paredes grises, suelo vinílico, todas las chimeneas, marco de chimenea de ladrillo y suelo amarillo

Lower level wet bar features open metal shelving.
Backsplash field tile is AKDO GL1815-0312CO 3" x 12" in dove gray installed in a vertical stacked pattern.
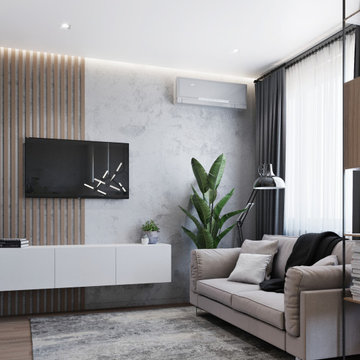
Ejemplo de salón abierto actual pequeño con paredes grises, suelo laminado y televisor colgado en la pared

Ejemplo de salón abierto minimalista grande con paredes grises, suelo vinílico, chimenea lineal, marco de chimenea de baldosas y/o azulejos, pared multimedia y suelo gris

Plumbing - Hype Mechanical
Plumbing Fixtures - Best Plumbing
Mechanical - Pinnacle Mechanical
Tile - TMG Contractors
Electrical - Stony Plain Electric
Lights - Park Lighting
Appliances - Trail Appliance
Flooring - Titan Flooring
Cabinets - GEM Cabinets
Quartz - Urban Granite
Siding - Weatherguard exteriors
Railing - A-Clark
Brick - Custom Stone Creations
Security - FLEX Security
Audio - VanRam Communications
Excavating - Tundra Excavators
Paint - Forbes Painting
Foundation - Formex
Concrete - Dell Concrete
Windows/ Exterior Doors - All Weather Windows
Finishing - Superior Finishing & Railings
Trusses - Zytech
Weeping Tile - Lenbeth
Stairs - Sandhills
Railings - Specialized Stair & Rail
Fireplace - Wood & Energy
Drywall - Laurentian Drywall
overhead door - Barcol
Closets - Top Shelf Closets & Glass (except master closet - that was Superior Finishing)
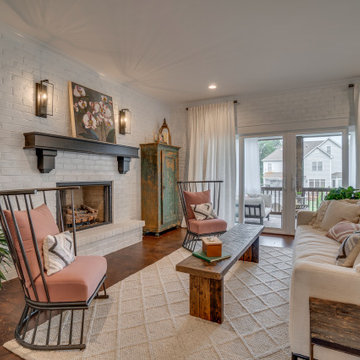
Diseño de salón abierto campestre sin televisor con paredes blancas, suelo laminado, todas las chimeneas, marco de chimenea de ladrillo y suelo marrón
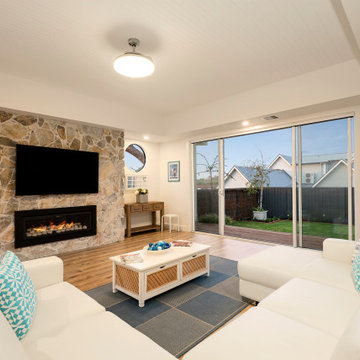
Beautifully styled open plan living at its finest. High panelled ceilings framed by bulkheads with built in lighting. Feature pebble surround for the gas fireplace. Minimal coastal styling with stacker doors leading to large outdoor decking.
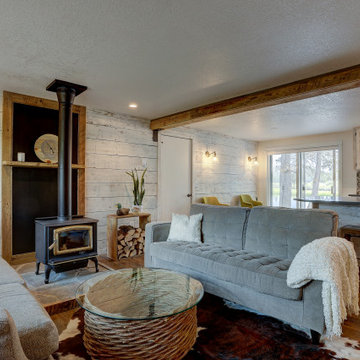
Beautiful Living Room with white washed ship lap barn wood walls. The wood stove fireplace has a stone hearth and painted black steel fire place surround, picture framed in rustic barn wood. A custom fire wood box stands beside. A custom made box beam is made to visually separate the living room and entry way spaces from the kitchen and dining room area. The box beam has large black painted, steel L-brackets holding it up. Pergo Laminate Floors decorated with a cowhide rug
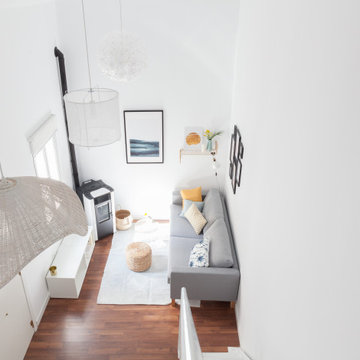
Ejemplo de salón tipo loft nórdico de tamaño medio sin televisor con paredes blancas, suelo laminado, estufa de leña y suelo marrón

Photo Credit - David Bader
Modelo de bar en casa con fregadero lineal clásico con fregadero bajoencimera, armarios con paneles empotrados, puertas de armario de madera en tonos medios, salpicadero de madera, encimeras marrones y suelo vinílico
Modelo de bar en casa con fregadero lineal clásico con fregadero bajoencimera, armarios con paneles empotrados, puertas de armario de madera en tonos medios, salpicadero de madera, encimeras marrones y suelo vinílico
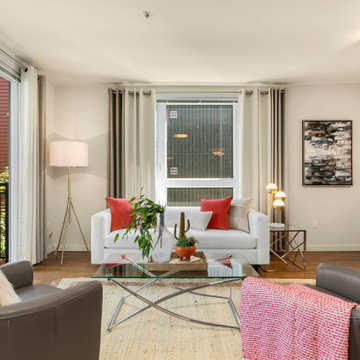
Modelo de salón abierto tradicional renovado pequeño con paredes blancas, suelo laminado y suelo marrón
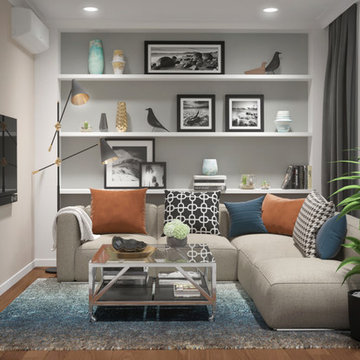
Месторасположение: Киев, Украина
Площадь: 70 м2
American way - стиль жизни, центром которого является мечта, дух свободы и стремление к счастью.
Дизайн этой квартиры индивидуальный и динамичный, но в то же время простой, удобный и функциональный- истинный американский стиль.
Комнаты светлые и просторные, удобные как для семейных встреч и дружеских посиделок, так и для уединения и приватности. Атмосфера квартиры располагает к полному комфорту и расслаблению, едва переступаешь порог дома.

photo by Ryan Bent
Ejemplo de galería tradicional renovada pequeña con suelo vinílico, estufa de leña, marco de chimenea de metal y techo estándar
Ejemplo de galería tradicional renovada pequeña con suelo vinílico, estufa de leña, marco de chimenea de metal y techo estándar
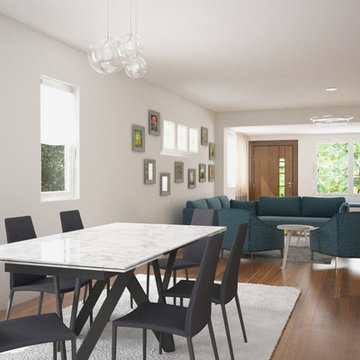
3d Renderings made before renovating the space. The interior designer has chosen the furniture and we have made several layouts before choosing the final design. The dining room has a marble tabletop.
The house is located in Brooklyn, New York.
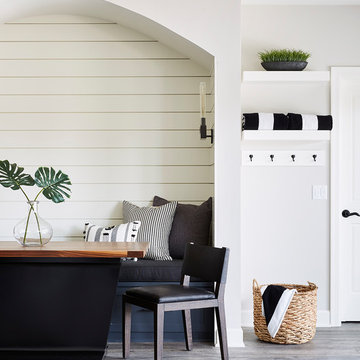
This cozy seating can double as a casual dining spot.
Imagen de sótano con puerta clásico renovado grande con paredes grises, suelo vinílico y suelo gris
Imagen de sótano con puerta clásico renovado grande con paredes grises, suelo vinílico y suelo gris
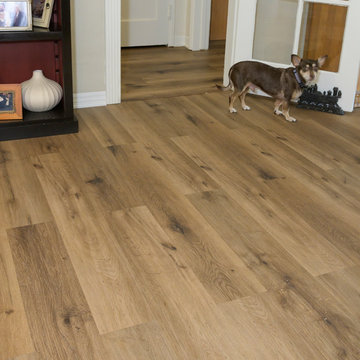
WPC - Wood Plastic Composite Flooring is engineered luxury vinyl that waterproof and features a soft feel under foot.
Imagen de salón bohemio con paredes blancas y suelo vinílico
Imagen de salón bohemio con paredes blancas y suelo vinílico
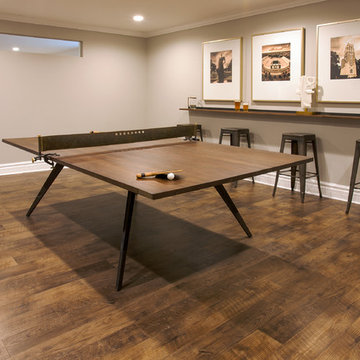
David Frechette
Foto de sótano en el subsuelo tradicional renovado con paredes grises, suelo vinílico, chimenea de doble cara, marco de chimenea de madera y suelo marrón
Foto de sótano en el subsuelo tradicional renovado con paredes grises, suelo vinílico, chimenea de doble cara, marco de chimenea de madera y suelo marrón
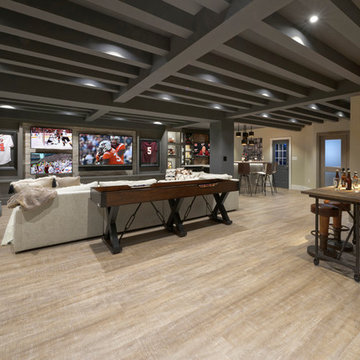
Photographer: Bob Narod
Imagen de sótano en el subsuelo clásico renovado grande con suelo laminado y paredes multicolor
Imagen de sótano en el subsuelo clásico renovado grande con suelo laminado y paredes multicolor
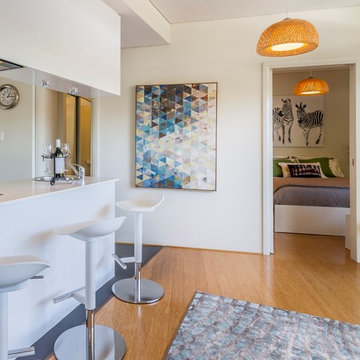
A white canvas for a new apartment with a small budget to inject some colour and personality.
Modelo de salón abierto contemporáneo pequeño con paredes blancas, suelo laminado y suelo marrón
Modelo de salón abierto contemporáneo pequeño con paredes blancas, suelo laminado y suelo marrón
36.097 fotos de zonas de estar con suelo laminado y suelo vinílico
8





