36.097 fotos de zonas de estar con suelo laminado y suelo vinílico
Filtrar por
Presupuesto
Ordenar por:Popular hoy
121 - 140 de 36.097 fotos
Artículo 1 de 3
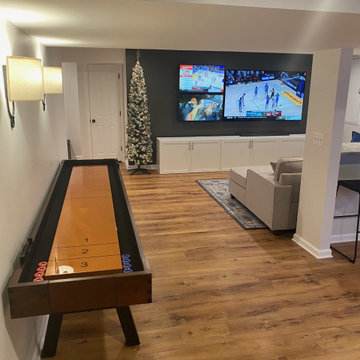
Ejemplo de sótano tradicional renovado de tamaño medio con paredes blancas y suelo vinílico

Our in-house design staff took this unfinished basement from sparse to stylish speak-easy complete with a fireplace, wine & bourbon bar and custom humidor.

Modelo de sótano en el subsuelo Cuarto de juegos tradicional renovado de tamaño medio sin cuartos de juegos y chimenea con paredes grises, suelo vinílico y suelo gris
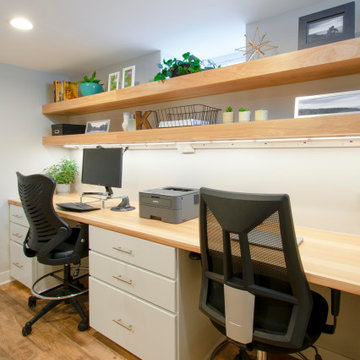
This 1933 Wauwatosa basement was dark, dingy and lacked functionality. The basement was unfinished with concrete walls and floors. A small office was enclosed but the rest of the space was open and cluttered.
The homeowners wanted a warm, organized space for their family. A recent job change meant they needed a dedicated home office. They also wanted a place where their kids could hang out with friends.
Their wish list for this basement remodel included: a home office where the couple could both work, a full bathroom, a cozy living room and a dedicated storage room.
This basement renovation resulted in a warm and bright space that is used by the whole family.
Highlights of this basement:
- Home Office: A new office gives the couple a dedicated space for work. There’s plenty of desk space, storage cabinets, under-shelf lighting and storage for their home library.
- Living Room: An old office area was expanded into a cozy living room. It’s the perfect place for their kids to hang out when they host friends and family.
- Laundry Room: The new laundry room is a total upgrade. It now includes fun laminate flooring, storage cabinets and counter space for folding laundry.
- Full Bathroom: A new bathroom gives the family an additional shower in the home. Highlights of the bathroom include a navy vanity, quartz counters, brass finishes, a Dreamline shower door and Kohler Choreograph wall panels.
- Staircase: We spruced up the staircase leading down to the lower level with patterned vinyl flooring and a matching trim color.
- Storage: We gave them a separate storage space, with custom shelving for organizing their camping gear, sports equipment and holiday decorations.
CUSTOMER REVIEW
“We had been talking about remodeling our basement for a long time, but decided to make it happen when my husband was offered a job working remotely. It felt like the right time for us to have a real home office where we could separate our work lives from our home lives.
We wanted the area to feel open, light-filled, and modern – not an easy task for a previously dark and cold basement! One of our favorite parts was when our designer took us on a 3D computer design tour of our basement. I remember thinking, ‘Oh my gosh, this could be our basement!?!’ It was so fun to see how our designer was able to take our wish list and ideas from my Pinterest board, and turn it into a practical design.
We were sold after seeing the design, and were pleasantly surprised to see that Kowalske was less costly than another estimate.” – Stephanie, homeowner

Beautiful transitional basement renovation with kitchenette is a study in neutrals. Grey cabinetry with gold hardware, wood floating shelves and white and gold accents. Herringbone patterned tile backsplash and marble countertop.
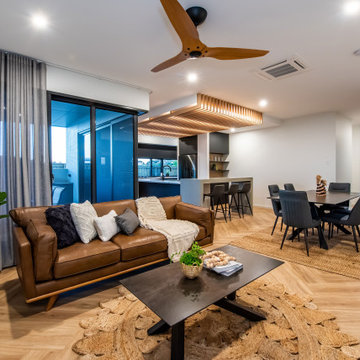
Foto de salón cerrado contemporáneo grande con paredes blancas, suelo vinílico y pared multimedia

Ejemplo de salón con barra de bar tipo loft tradicional renovado pequeño sin chimenea con paredes grises, suelo laminado, pared multimedia y suelo marrón

This formerly unfinished basement in Montclair, NJ, has plenty of new space - a powder room, entertainment room, large bar, large laundry room and a billiard room. The client sourced a rustic bar-top with a mix of eclectic pieces to complete the interior design. MGR Construction Inc.; In House Photography.
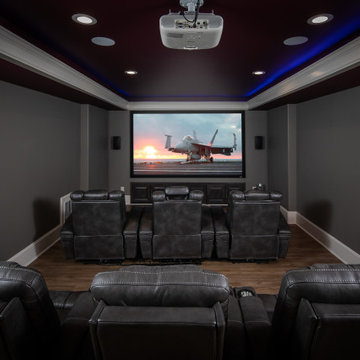
Complete basement design package with full kitchen, tech friendly appliances and quartz countertops. Oversized game room with brick accent wall. Private theater with built in ambient lighting. Full bathroom with custom stand up shower and frameless glass.
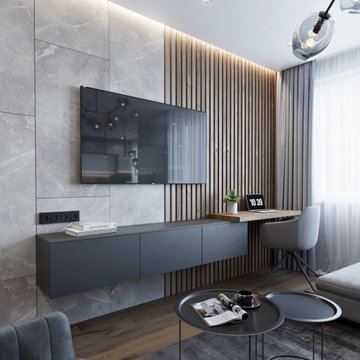
Modelo de salón abierto contemporáneo de tamaño medio con paredes grises, suelo laminado, televisor colgado en la pared y suelo marrón

Les clients ont acheté cet appartement de 64 m² dans le but de faire des travaux pour le rénover !
Leur souhait : créer une pièce de vie ouverte accueillant la cuisine, la salle à manger, le salon ainsi qu'un coin bureau.
Pour permettre d'agrandir la pièce de vie : proposition de supprimer la cloison entre la cuisine et le salon.
Tons assez doux : blanc, vert Lichen de @farrowandball , lin.
Matériaux chaleureux : stratifié bois pour le plan de travail, parquet stratifié bois assez foncé, chêne pour le meuble sur mesure.
Les clients ont complètement respecté les différentes idées que je leur avais proposé en 3D.
Le meuble TV/bibliothèque/bureau a été conçu directement par le client lui même, selon les différents plans techniques que je leur avais fourni.
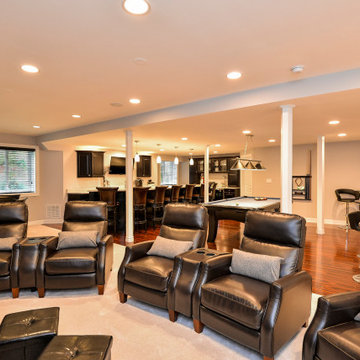
Imagen de sótano con ventanas contemporáneo grande sin chimenea con paredes grises, suelo vinílico y suelo rojo
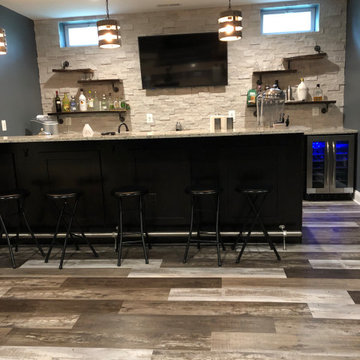
Diseño de sótano con ventanas moderno grande sin chimenea con paredes negras, suelo vinílico y suelo marrón

Diseño de salón para visitas abierto y abovedado tradicional grande con paredes grises, suelo vinílico, todas las chimeneas, piedra de revestimiento y suelo multicolor

Diseño de bar en casa con fregadero de galera de estilo de casa de campo de tamaño medio con encimera de cuarcita, salpicadero blanco, salpicadero de azulejos tipo metro, suelo vinílico, suelo marrón, encimeras blancas, armarios abiertos y puertas de armario de madera oscura

Morse Lake basement renovation. Our clients made some great design choices, this basement is amazing! Great entertaining space, a wet bar, and pool room.

This impressive great room features plenty of room to entertain guests. It contains a wall-mounted TV, a ribbon fireplace, two couches and chairs, an area rug and is conveniently connected to the kitchen, sunroom, dining room and other first floor rooms.
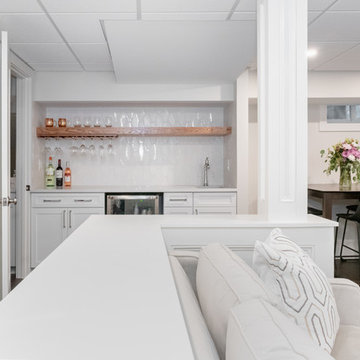
Ejemplo de sótano en el subsuelo clásico grande con paredes grises, suelo vinílico y suelo marrón

Modelo de sótano con ventanas de estilo de casa de campo pequeño sin chimenea con paredes blancas, suelo laminado y suelo beige

We were lucky to work with a blank slate in this nearly new home. Keeping the bar as the main focus was critical. With elements like the gorgeous tin ceiling, custom finished distressed black wainscot and handmade wood bar top were the perfect complement to the reclaimed brick walls and beautiful beam work. With connections to a local artist who handcrafted and welded the steel doors to the built-in liquor cabinet, our clients were ecstatic with the results. Other amenities in the bar include the rear wall of stainless built-ins, including individual refrigeration, freezer, ice maker, a 2-tap beer unit, dishwasher drawers and matching Stainless Steel sink base cabinet.
36.097 fotos de zonas de estar con suelo laminado y suelo vinílico
7





