51.816 fotos de zonas de estar con suelo gris
Filtrar por
Presupuesto
Ordenar por:Popular hoy
21 - 40 de 51.816 fotos
Artículo 1 de 2
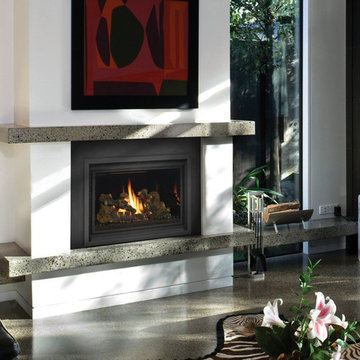
Large Deluxe 2,000 Square Foot Heater
The deluxe 34 DVL is the most convenient and beautiful way to provide warmth to medium and large sized homes. This insert has the same heating capacity as the 33 DVI but features the award-winning Ember-Fyre™ burner technology and high definition log set, along with fully automatic operation with the GreenSmart™ 2 handheld remote. The 34 DVL comes standard with powerful convection fans, along with interior top and rear *Accent Lights, which can be utilized to illuminate the interior of the fireplace with a warm glow, even when the fire is off.
The 34 DVL features the Ember-Fyre™ burner and high-definition log set, or the Dancing-Fyre™ burner with your choice of log set. It also offers a variety of face designs and fireback options to choose from.
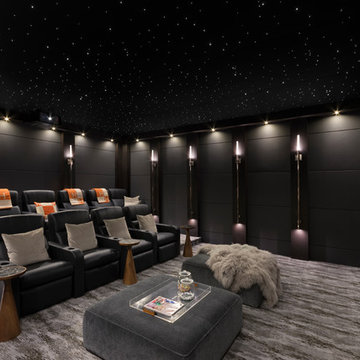
Modelo de cine en casa cerrado actual con paredes negras, moqueta y suelo gris
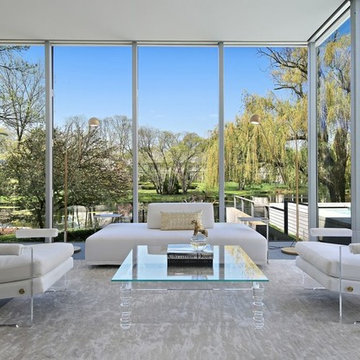
Diseño de salón para visitas abierto actual de tamaño medio sin chimenea y televisor con suelo gris, paredes blancas y alfombra

Having a small child, loving to entertain and looking to declutter and kid-proof the gathering spaces of their home in the quaint village of Rockville Centre, Long Island, a stone’s throw from Manhattan, our client’s main objective was to have their living room and den transformed with a family friendly home makeover with mid-century modern tones boasting a formal, yet relaxed spirit
Stepping into the home we found their living room and den both architecturally well appointed yet in need of modern transitional furniture pieces and the pops of color our clients admired, as there was a substantial amount of cool, cold grays in the rooms.
Decor Aid designer Vivian C. approached the design and placement of the pieces sourced to be kid-friendly while remaining sophisticated and practical for entertaining.
“We played off of the clients love for blush pinks, mid-century modern and turquoise. We played with the use of gold and silver metals to mix it up.”
In the living room, we used the prominent bay window and its illuminating natural light as the main architectural focal point, while the fireplace and mantels soft white tone helped inform the minimalist color palette for which we styled the room around.
To add warmth to the living room we played off of the clients love for blush pinks and turquoise while elevating the room with flashes of gold and silver metallic pieces. For a sense of play and to tie the space together we punctuated the kid-friendly living room with an eclectic juxtaposition of colors and materials, from a beautifully patchworked geometric cowhide rug from All Modern, to a whimsical mirror placed over an unexpected, bold geometric credenza, to the blush velvet barrel chair and abstract blue watercolor pillows.
“When sourcing furniture and objects, we chose items that had rounded edges and were shatter proof as it was vital to keep each room’s decor childproof.” Vivian ads.
Their vision for the den remained chic, with comfort and practical functionality key to create an area for the young family to come together.
For the den, our main challenge was working around the pre-existing dark gray sectional sofa. To combat its chunkiness, we played off of the hues in the cubist framed prints placed above and focused on blue and orange accents which complement and play off of each other well. We selected orange storage ottomans in easy to clean, kid-friendly leather to maximize space and functionality. To personalize the appeal of the den we included black and white framed family photos. In the end, the result created a fun, relaxed space where our clients can enjoy family moments or watch a game while taking in the scenic view of their backyard.
For harmony between the rooms, the overall tone for each room is mid-century modern meets bold, yet classic contemporary through the use of mixed materials and fabrications including marble, stone, metals and plush velvet, creating a cozy yet sophisticated enough atmosphere for entertaining family and friends and raising a young children.
“The result od this family friendly room was really fantastic! Adding some greenery, more pillows and throws really made the space pop.” Vivian C. Decor Aid’s Designer

Foto de sala de estar con barra de bar abierta rural de tamaño medio con paredes blancas, suelo de madera en tonos medios, chimenea lineal, marco de chimenea de baldosas y/o azulejos, televisor colgado en la pared y suelo gris
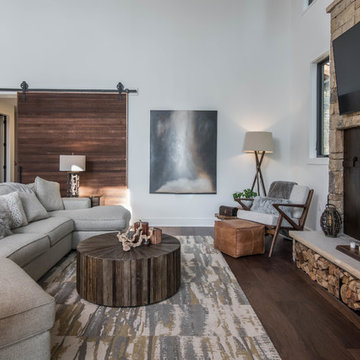
Imagen de salón abierto rural de tamaño medio sin chimenea con paredes blancas, televisor colgado en la pared, moqueta, suelo gris y alfombra
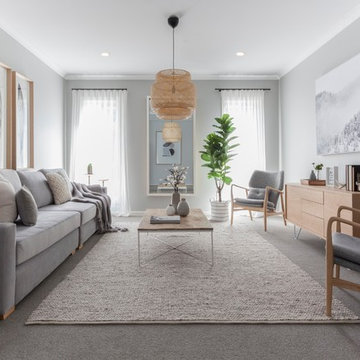
Formal Living Room at the Alpha Collection Essa home at the Arcadia Estate, Officer Victoria.
Modelo de salón para visitas cerrado escandinavo con paredes grises, moqueta y suelo gris
Modelo de salón para visitas cerrado escandinavo con paredes grises, moqueta y suelo gris

Mel Carll
Diseño de salón abierto de estilo americano grande sin televisor con paredes beige, suelo de baldosas de porcelana, todas las chimeneas, marco de chimenea de piedra y suelo gris
Diseño de salón abierto de estilo americano grande sin televisor con paredes beige, suelo de baldosas de porcelana, todas las chimeneas, marco de chimenea de piedra y suelo gris

Foto de sótano en el subsuelo Cuarto de juegos tradicional renovado grande sin cuartos de juegos con moqueta, chimenea lineal, suelo gris, paredes beige y marco de chimenea de baldosas y/o azulejos

Imagen de bar en casa con barra de bar de galera contemporáneo con armarios con paneles lisos, puertas de armario beige, encimera de madera, suelo de cemento y suelo gris

Imagen de salón para visitas abierto tradicional renovado grande con paredes grises, todas las chimeneas, marco de chimenea de yeso, televisor colgado en la pared, moqueta y suelo gris

SpaceCrafting
Diseño de galería rural de tamaño medio con suelo de madera en tonos medios, todas las chimeneas, techo estándar, suelo gris y marco de chimenea de piedra
Diseño de galería rural de tamaño medio con suelo de madera en tonos medios, todas las chimeneas, techo estándar, suelo gris y marco de chimenea de piedra

Imagen de galería clásica de tamaño medio con suelo de pizarra, techo estándar y suelo gris

Carpet One Floor & Home
Ejemplo de salón para visitas abierto tradicional renovado de tamaño medio con paredes beige, suelo de madera clara, todas las chimeneas, marco de chimenea de baldosas y/o azulejos, televisor colgado en la pared y suelo gris
Ejemplo de salón para visitas abierto tradicional renovado de tamaño medio con paredes beige, suelo de madera clara, todas las chimeneas, marco de chimenea de baldosas y/o azulejos, televisor colgado en la pared y suelo gris
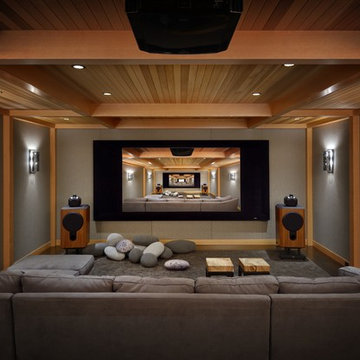
Deering Design Studio, Inc.
Ejemplo de cine en casa cerrado rural con paredes grises, moqueta, suelo gris y pantalla de proyección
Ejemplo de cine en casa cerrado rural con paredes grises, moqueta, suelo gris y pantalla de proyección

Foto de salón con rincón musical tipo loft vintage de tamaño medio sin chimenea y televisor con paredes blancas, suelo de cemento, suelo gris y ladrillo
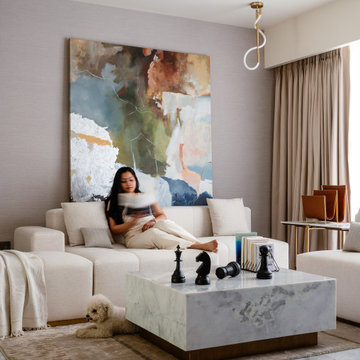
The beauty of this informal living area lies within its modular sofa seating, a stunning marble coffee table and an awe-inspiring rug. Paired with an over-sized artwork and a decorative light, this makes for a perfect space to spend time with friends and family.

Modelo de salón abierto de estilo de casa de campo extra grande con paredes beige, suelo de cemento, todas las chimeneas, marco de chimenea de hormigón, suelo gris y vigas vistas

Detailed view from the main reception room out across the double-height dining space to the rear garden beyond. The timber panelling includes discrete linear LED lighting, creating a warm rhythmic glow across the space during the evening hours.

Photography by Michael. J Lee Photography
Modelo de salón para visitas abierto actual de tamaño medio con paredes grises, moqueta, todas las chimeneas, marco de chimenea de piedra, suelo gris y papel pintado
Modelo de salón para visitas abierto actual de tamaño medio con paredes grises, moqueta, todas las chimeneas, marco de chimenea de piedra, suelo gris y papel pintado
51.816 fotos de zonas de estar con suelo gris
2





