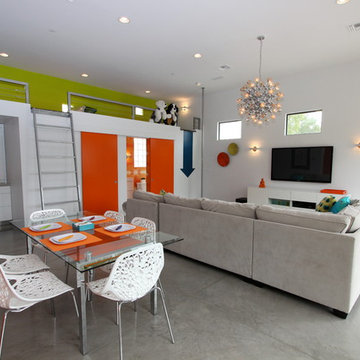204 fotos de zonas de estar en colores madera con suelo gris
Filtrar por
Presupuesto
Ordenar por:Popular hoy
1 - 20 de 204 fotos
Artículo 1 de 3

Simon Devitt
Modelo de sala de estar abierta contemporánea con paredes negras, chimenea lineal, pared multimedia y suelo gris
Modelo de sala de estar abierta contemporánea con paredes negras, chimenea lineal, pared multimedia y suelo gris

Ejemplo de bar en casa con barra de bar clásico renovado con armarios abiertos, salpicadero marrón y suelo gris

Modelo de sala de estar abierta rural de tamaño medio sin chimenea y televisor con paredes beige, suelo de cemento y suelo gris

Home theater with wood paneling and Corrugated perforated metal ceiling, plus built-in banquette seating. next to TV wall
photo by Jeffrey Edward Tryon
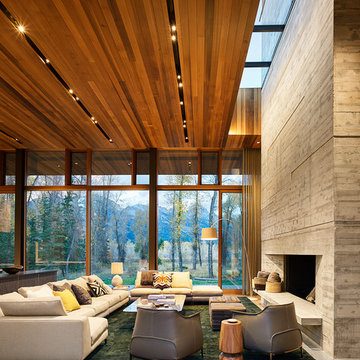
Grabill's custom window solutions are the perfect choice for this sprawling Wyoming retreat. With large expanse glass and monumental openings throughout, this house is all about welcoming the surroundings in. Floor to ceiling window walls, feature a variety of window and door configurations including multi-panel sliding doors, motorized awning windows, casements, and adjoining transoms.

The finished basement with a home office, laundry space, and built in shelves.
Modelo de sótano de estilo americano sin chimenea con paredes grises, moqueta y suelo gris
Modelo de sótano de estilo americano sin chimenea con paredes grises, moqueta y suelo gris

Ejemplo de sala de estar clásica con marco de chimenea de piedra, chimenea de esquina, moqueta, paredes beige y suelo gris
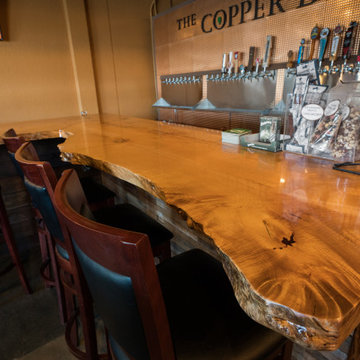
Seating Area
Modelo de bar en casa con barra de bar rústico grande con encimera de madera, suelo de cemento, suelo gris y encimeras marrones
Modelo de bar en casa con barra de bar rústico grande con encimera de madera, suelo de cemento, suelo gris y encimeras marrones
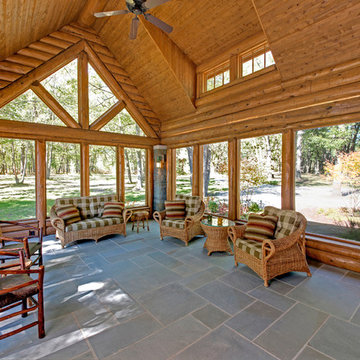
Ejemplo de galería rural grande sin chimenea con suelo de pizarra, suelo gris y techo estándar

Ejemplo de bar en casa con fregadero lineal contemporáneo de tamaño medio con fregadero bajoencimera, armarios con paneles lisos, puertas de armario de madera clara, encimera de madera, salpicadero verde, salpicadero de losas de piedra, suelo de baldosas de porcelana, suelo gris y encimeras grises
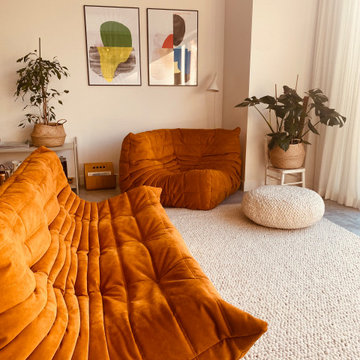
The lounge are uses modular sofas for maximum flexibility. The sofas are arranged facing the garden. A Moroccan custom made boucle rug adds texture and warmth to the space and carefully defines the lounge area. No coffee table, instead smaller side tables for increased movability.
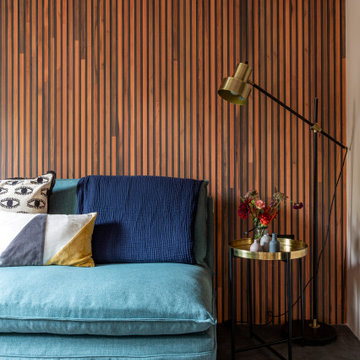
The basement garage was converted into a bright home office / guest bedroom with an en-suite tadelakt wet room. With concrete floors and teak panelling, this room has clever integrated lighting solutions to maximise the lower ceilings. The matching cedar cladding outside bring a modern element to the Georgian building.

info@ryanpatrickkelly.com
Built in wet bar with teak cabinets and yellow mid century tile
Modelo de bar en casa con fregadero de galera vintage pequeño con fregadero bajoencimera, armarios con paneles lisos, puertas de armario de madera oscura, encimera de cuarzo compacto, salpicadero amarillo, salpicadero de azulejos de porcelana, suelo de baldosas de cerámica, suelo gris y encimeras blancas
Modelo de bar en casa con fregadero de galera vintage pequeño con fregadero bajoencimera, armarios con paneles lisos, puertas de armario de madera oscura, encimera de cuarzo compacto, salpicadero amarillo, salpicadero de azulejos de porcelana, suelo de baldosas de cerámica, suelo gris y encimeras blancas

Modelo de sótano Cuarto de juegos clásico renovado sin cuartos de juegos con paredes grises, moqueta, suelo gris, vigas vistas y panelado
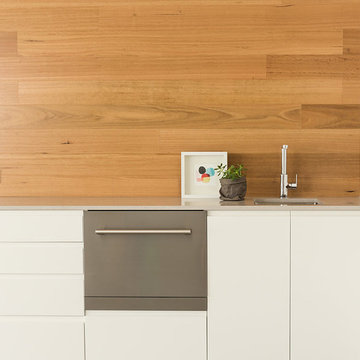
Photoelements
Imagen de bar en casa con fregadero lineal actual con fregadero bajoencimera, encimera de cuarzo compacto, salpicadero de madera, suelo de baldosas de porcelana y suelo gris
Imagen de bar en casa con fregadero lineal actual con fregadero bajoencimera, encimera de cuarzo compacto, salpicadero de madera, suelo de baldosas de porcelana y suelo gris
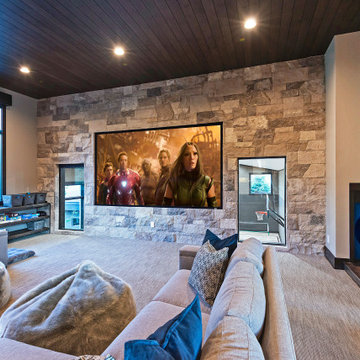
The upper-level game room has a built-in bar, pool table, shuffleboard table, poker table, arcade games, and a 133” movie screen with 7.1 surround sound.

The owners requested a Private Resort that catered to their love for entertaining friends and family, a place where 2 people would feel just as comfortable as 42. Located on the western edge of a Wisconsin lake, the site provides a range of natural ecosystems from forest to prairie to water, allowing the building to have a more complex relationship with the lake - not merely creating large unencumbered views in that direction. The gently sloping site to the lake is atypical in many ways to most lakeside lots - as its main trajectory is not directly to the lake views - allowing for focus to be pushed in other directions such as a courtyard and into a nearby forest.
The biggest challenge was accommodating the large scale gathering spaces, while not overwhelming the natural setting with a single massive structure. Our solution was found in breaking down the scale of the project into digestible pieces and organizing them in a Camp-like collection of elements:
- Main Lodge: Providing the proper entry to the Camp and a Mess Hall
- Bunk House: A communal sleeping area and social space.
- Party Barn: An entertainment facility that opens directly on to a swimming pool & outdoor room.
- Guest Cottages: A series of smaller guest quarters.
- Private Quarters: The owners private space that directly links to the Main Lodge.
These elements are joined by a series green roof connectors, that merge with the landscape and allow the out buildings to retain their own identity. This Camp feel was further magnified through the materiality - specifically the use of Doug Fir, creating a modern Northwoods setting that is warm and inviting. The use of local limestone and poured concrete walls ground the buildings to the sloping site and serve as a cradle for the wood volumes that rest gently on them. The connections between these materials provided an opportunity to add a delicate reading to the spaces and re-enforce the camp aesthetic.
The oscillation between large communal spaces and private, intimate zones is explored on the interior and in the outdoor rooms. From the large courtyard to the private balcony - accommodating a variety of opportunities to engage the landscape was at the heart of the concept.
Overview
Chenequa, WI
Size
Total Finished Area: 9,543 sf
Completion Date
May 2013
Services
Architecture, Landscape Architecture, Interior Design
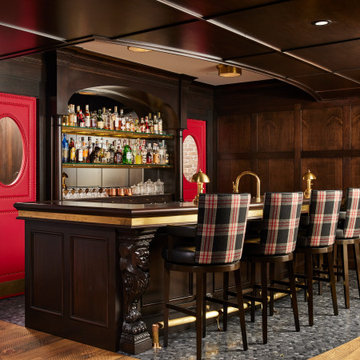
Imagen de bar en casa con barra de bar de galera tradicional con armarios con paneles empotrados, puertas de armario de madera en tonos medios, encimera de madera, suelo de mármol y suelo gris

Amy Vogel
Foto de salón abierto vintage de tamaño medio sin televisor con paredes marrones, moqueta y suelo gris
Foto de salón abierto vintage de tamaño medio sin televisor con paredes marrones, moqueta y suelo gris
204 fotos de zonas de estar en colores madera con suelo gris
1






