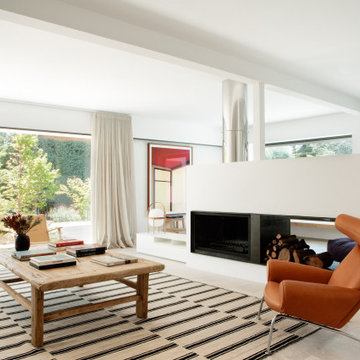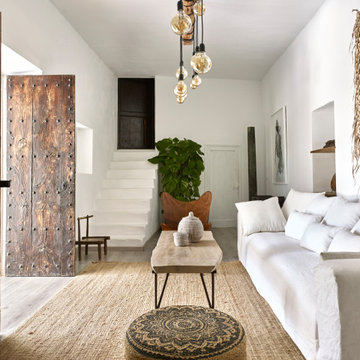52.099 fotos de zonas de estar con suelo gris y suelo rosa
Filtrar por
Presupuesto
Ordenar por:Popular hoy
1 - 20 de 52.099 fotos
Artículo 1 de 3

Diseño de biblioteca en casa abovedada y tipo loft contemporánea de tamaño medio con paredes blancas, suelo de cemento, todas las chimeneas, suelo gris y vigas vistas
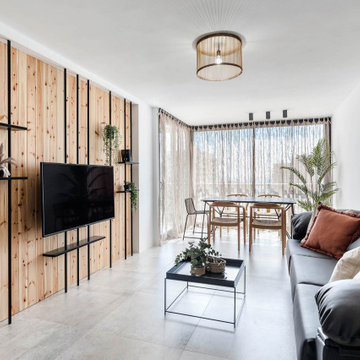
Ejemplo de salón actual con paredes blancas, televisor colgado en la pared, suelo gris y madera

Foto de salón abierto y beige y blanco moderno de obra con paredes marrones, suelo de cemento, todas las chimeneas, marco de chimenea de metal, pared multimedia, suelo gris y panelado

Modelo de salón para visitas abierto y beige y blanco costero grande sin televisor con paredes beige, suelo de mármol, todas las chimeneas, suelo gris, casetón, papel pintado y alfombra
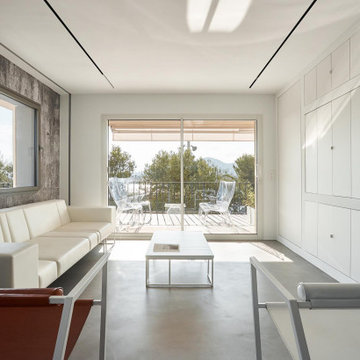
Imagen de salón abierto moderno con paredes blancas, suelo de cemento, pared multimedia y suelo gris

Foto de salón abierto costero pequeño con televisor colgado en la pared, suelo de cemento, suelo gris, vigas vistas y ladrillo

Ejemplo de bar en casa con fregadero tradicional renovado con fregadero bajoencimera, encimera de madera, salpicadero blanco, salpicadero de azulejos tipo metro, moqueta, suelo gris y encimeras marrones

Our clients desired an organic and airy look for their kitchen and living room areas. Our team began by painting the entire home a creamy white and installing all new white oak floors throughout. The former dark wood kitchen cabinets were removed to make room for the new light wood and white kitchen. The clients originally requested an "all white" kitchen, but the designer suggested bringing in light wood accents to give the kitchen some additional contrast. The wood ceiling cloud helps to anchor the space and echoes the new wood ceiling beams in the adjacent living area. To further incorporate the wood into the design, the designer framed each cabinetry wall with white oak "frames" that coordinate with the wood flooring. Woven barstools, textural throw pillows and olive trees complete the organic look. The original large fireplace stones were replaced with a linear ripple effect stone tile to add modern texture. Cozy accents and a few additional furniture pieces were added to the clients existing sectional sofa and chairs to round out the casually sophisticated space.

Diseño de salón para visitas abierto actual grande sin televisor con paredes grises, suelo de madera en tonos medios, todas las chimeneas, marco de chimenea de metal y suelo gris

Imagen de sótano con ventanas de estilo de casa de campo grande con paredes grises, suelo vinílico y suelo gris

Justin Krug Photography
Diseño de galería campestre extra grande con suelo de baldosas de cerámica, techo con claraboya y suelo gris
Diseño de galería campestre extra grande con suelo de baldosas de cerámica, techo con claraboya y suelo gris
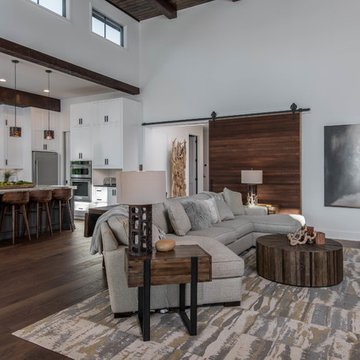
Modelo de salón abierto rural de tamaño medio sin chimenea con paredes blancas, moqueta y suelo gris

Jenn Baker
Diseño de sala de estar abierta industrial grande con paredes grises, suelo de cemento, chimenea lineal, marco de chimenea de ladrillo, televisor colgado en la pared y suelo gris
Diseño de sala de estar abierta industrial grande con paredes grises, suelo de cemento, chimenea lineal, marco de chimenea de ladrillo, televisor colgado en la pared y suelo gris

JS Gibson
Diseño de galería tradicional renovada grande sin chimenea con suelo de ladrillo, techo estándar y suelo gris
Diseño de galería tradicional renovada grande sin chimenea con suelo de ladrillo, techo estándar y suelo gris

ADM is a manufacturer and distributor of high quality wood flooring for all forms of applications. Our flooring is produced eco-friendly and with bio materials. Our products are factory direct; this gives us the competitive edge in pricing. We promise you the best service, anytime. Our support team is available for all types of requests.

Foto de salón de estilo zen con suelo de baldosas de cerámica, suelo gris, madera y madera

Our clients desired an organic and airy look for their kitchen and living room areas. Our team began by painting the entire home a creamy white and installing all new white oak floors throughout. The former dark wood kitchen cabinets were removed to make room for the new light wood and white kitchen. The clients originally requested an "all white" kitchen, but the designer suggested bringing in light wood accents to give the kitchen some additional contrast. The wood ceiling cloud helps to anchor the space and echoes the new wood ceiling beams in the adjacent living area. To further incorporate the wood into the design, the designer framed each cabinetry wall with white oak "frames" that coordinate with the wood flooring. Woven barstools, textural throw pillows and olive trees complete the organic look. The original large fireplace stones were replaced with a linear ripple effect stone tile to add modern texture. Cozy accents and a few additional furniture pieces were added to the clients existing sectional sofa and chairs to round out the casually sophisticated space.
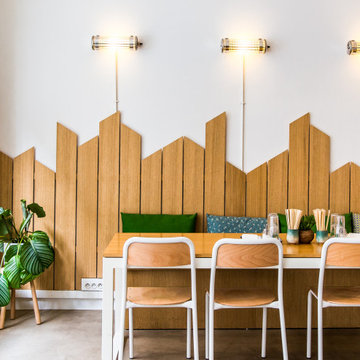
Imagen de salón contemporáneo de tamaño medio con paredes multicolor y suelo gris
52.099 fotos de zonas de estar con suelo gris y suelo rosa
1






