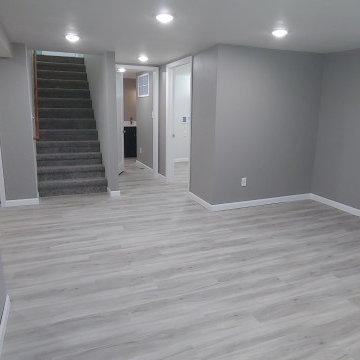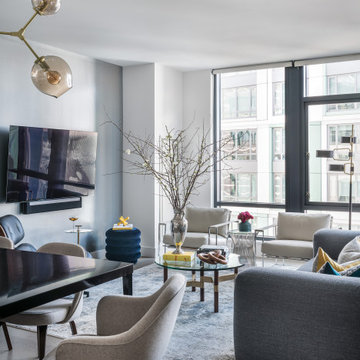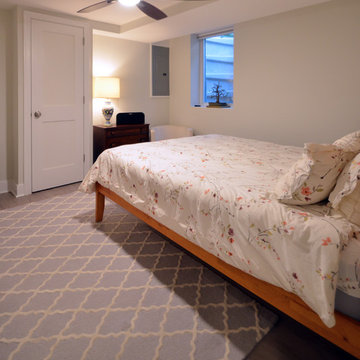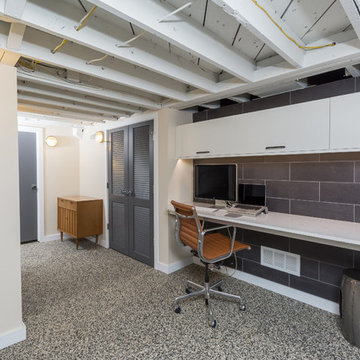4.241 fotos de zonas de estar pequeñas con suelo gris
Filtrar por
Presupuesto
Ordenar por:Popular hoy
1 - 20 de 4241 fotos
Artículo 1 de 3

Foto de salón abierto costero pequeño con televisor colgado en la pared, suelo de cemento, suelo gris, vigas vistas y ladrillo

Having a small child, loving to entertain and looking to declutter and kid-proof the gathering spaces of their home in the quaint village of Rockville Centre, Long Island, a stone’s throw from Manhattan, our client’s main objective was to have their living room and den transformed with a family friendly home makeover with mid-century modern tones boasting a formal, yet relaxed spirit
Stepping into the home we found their living room and den both architecturally well appointed yet in need of modern transitional furniture pieces and the pops of color our clients admired, as there was a substantial amount of cool, cold grays in the rooms.
Decor Aid designer Vivian C. approached the design and placement of the pieces sourced to be kid-friendly while remaining sophisticated and practical for entertaining.
“We played off of the clients love for blush pinks, mid-century modern and turquoise. We played with the use of gold and silver metals to mix it up.”
In the living room, we used the prominent bay window and its illuminating natural light as the main architectural focal point, while the fireplace and mantels soft white tone helped inform the minimalist color palette for which we styled the room around.
To add warmth to the living room we played off of the clients love for blush pinks and turquoise while elevating the room with flashes of gold and silver metallic pieces. For a sense of play and to tie the space together we punctuated the kid-friendly living room with an eclectic juxtaposition of colors and materials, from a beautifully patchworked geometric cowhide rug from All Modern, to a whimsical mirror placed over an unexpected, bold geometric credenza, to the blush velvet barrel chair and abstract blue watercolor pillows.
“When sourcing furniture and objects, we chose items that had rounded edges and were shatter proof as it was vital to keep each room’s decor childproof.” Vivian ads.
Their vision for the den remained chic, with comfort and practical functionality key to create an area for the young family to come together.
For the den, our main challenge was working around the pre-existing dark gray sectional sofa. To combat its chunkiness, we played off of the hues in the cubist framed prints placed above and focused on blue and orange accents which complement and play off of each other well. We selected orange storage ottomans in easy to clean, kid-friendly leather to maximize space and functionality. To personalize the appeal of the den we included black and white framed family photos. In the end, the result created a fun, relaxed space where our clients can enjoy family moments or watch a game while taking in the scenic view of their backyard.
For harmony between the rooms, the overall tone for each room is mid-century modern meets bold, yet classic contemporary through the use of mixed materials and fabrications including marble, stone, metals and plush velvet, creating a cozy yet sophisticated enough atmosphere for entertaining family and friends and raising a young children.
“The result od this family friendly room was really fantastic! Adding some greenery, more pillows and throws really made the space pop.” Vivian C. Decor Aid’s Designer

Living room basement bedroom with new egress window. Polished concrete floors & staged
Ejemplo de sótano con ventanas de estilo americano pequeño con paredes blancas, suelo de cemento y suelo gris
Ejemplo de sótano con ventanas de estilo americano pequeño con paredes blancas, suelo de cemento y suelo gris

Special Additions
Fabuwood Cabinetry
Galaxy Door - Horizon
Modelo de bar en casa con fregadero en U moderno pequeño con fregadero bajoencimera, armarios estilo shaker, puertas de armario grises, encimera de cuarzo compacto, salpicadero verde, puertas de cuarzo sintético, suelo de baldosas de cerámica, suelo gris y encimeras blancas
Modelo de bar en casa con fregadero en U moderno pequeño con fregadero bajoencimera, armarios estilo shaker, puertas de armario grises, encimera de cuarzo compacto, salpicadero verde, puertas de cuarzo sintético, suelo de baldosas de cerámica, suelo gris y encimeras blancas

Bespoke Home Bar with a personal touch, telling the families own story. Dual zone wine cooler for whatever your preference and the space to mix a killer cocktail too.

This unfinished basement was fully finished to double the living space of a home.
Imagen de sótano en el subsuelo clásico renovado pequeño con paredes grises, suelo vinílico y suelo gris
Imagen de sótano en el subsuelo clásico renovado pequeño con paredes grises, suelo vinílico y suelo gris

Storage needed to be hidden but there was very little space to put it, so we did the best we could with the bulkheads dictating where this was best placed.

Imagen de salón abierto minimalista pequeño con paredes grises, suelo de madera clara, televisor colgado en la pared y suelo gris

Photography by Meredith Heuer
Modelo de bar en casa con fregadero en L clásico renovado pequeño con fregadero bajoencimera, armarios estilo shaker, puertas de armario azules, salpicadero con efecto espejo, suelo de baldosas de porcelana, suelo gris y encimeras blancas
Modelo de bar en casa con fregadero en L clásico renovado pequeño con fregadero bajoencimera, armarios estilo shaker, puertas de armario azules, salpicadero con efecto espejo, suelo de baldosas de porcelana, suelo gris y encimeras blancas

New lower level wet bar complete with glass backsplash, floating shelving with built-in backlighting, built-in microwave, beveral cooler, 18" dishwasher, wine storage, tile flooring, carpet, lighting, etc.

The new addition at the basement level allowed for the creation of a new bedroom space, allowing all residents in the home to have their own rooms.
Imagen de sótano con ventanas actual pequeño con paredes blancas, moqueta y suelo gris
Imagen de sótano con ventanas actual pequeño con paredes blancas, moqueta y suelo gris

Studio apartment in Capitol Hill's neighborhood of Washington DC.
Foto de sótano con ventanas contemporáneo pequeño sin chimenea con paredes grises, suelo de cemento, marco de chimenea de yeso y suelo gris
Foto de sótano con ventanas contemporáneo pequeño sin chimenea con paredes grises, suelo de cemento, marco de chimenea de yeso y suelo gris

Addie Merrick Phang
Foto de sótano con puerta tradicional renovado pequeño sin chimenea con paredes grises, suelo vinílico y suelo gris
Foto de sótano con puerta tradicional renovado pequeño sin chimenea con paredes grises, suelo vinílico y suelo gris

Diseño de bar en casa con fregadero en L rural pequeño con fregadero encastrado, puertas de armario de madera oscura, salpicadero rojo, salpicadero de ladrillos, suelo de baldosas de cerámica y suelo gris

Living room with continuous burnished concrete floor extending to external living area and outdoor kitchen with barbeque. stacking full height steel framed doors and windows maximise exposure to outdoor space and allow for maximum light to fill the living area. Built in joinery.
Image by: Jack Lovel Photography

Designed by Monica Lewis, CMKBD. MCR, UDCP
Todd Yarrington - Professional photography.
Foto de sótano actual pequeño con paredes blancas y suelo gris
Foto de sótano actual pequeño con paredes blancas y suelo gris

Design-Build custom cabinetry and shelving for storage and display of extensive bourbon collection.
Cambria engineered quartz counterop - Parys w/ridgeline edge
DuraSupreme maple cabinetry - Smoke stain w/ adjustable shelves, hoop door style and "rain" glass door panes
Feature wall behind shelves - MSI Brick 2x10 Capella in charcoal
Flooring - LVP Coretec Elliptical oak 7x48
Wall color Sherwin Williams Naval SW6244 & Skyline Steel SW1015

Diseño de bar en casa con fregadero lineal clásico pequeño con armarios con paneles empotrados, puertas de armario grises, encimera de cuarcita, salpicadero blanco, salpicadero con mosaicos de azulejos, suelo de baldosas de porcelana, suelo gris y fregadero encastrado

Small den off the main living space in this modern farmhouse in Mill Spring, NC. Black and white color palette with eclectic art from around the world. Heavy wooden furniture warms the room. Comfortable l-shaped gray couch is perfect for reading or cozying up by the fireplace.
Photography by Todd Crawford.

Two large, eight feet wide, sliding glass doors open the cabin interior to the surrounding forest.
Ejemplo de sala de estar tipo loft y abovedada nórdica pequeña con paredes beige, suelo de baldosas de cerámica, suelo gris y madera
Ejemplo de sala de estar tipo loft y abovedada nórdica pequeña con paredes beige, suelo de baldosas de cerámica, suelo gris y madera
4.241 fotos de zonas de estar pequeñas con suelo gris
1





