1.543 fotos de zonas de estar con suelo de madera oscura y estufa de leña
Filtrar por
Presupuesto
Ordenar por:Popular hoy
41 - 60 de 1543 fotos
Artículo 1 de 3
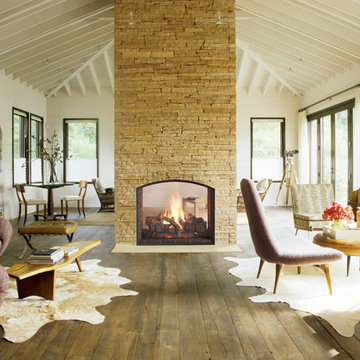
Ejemplo de salón abierto de estilo de casa de campo con paredes blancas, suelo de madera oscura, estufa de leña, marco de chimenea de piedra y suelo marrón
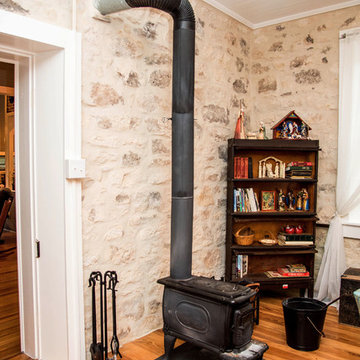
Modelo de salón abierto campestre de tamaño medio con paredes beige, suelo de madera oscura, estufa de leña, marco de chimenea de metal, televisor independiente y suelo marrón
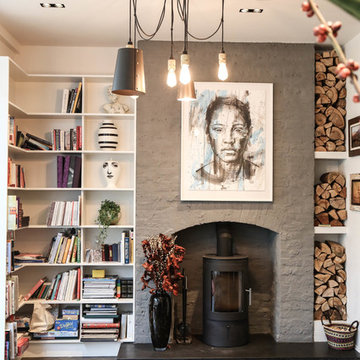
The McDonough's kitchen is all about contrast. The dazzling Leicht Luna-C fronts in Frosty White and the sink worktop in Glacier White provide the perfect backdrop for darker, earthier shades. That gorgeous marble island in Bianco Eclipsia polished quartzite catches the eye straight away, and the glass splashback in Bronze Mirror adds a touch of luxe.
The open-plan kitchen and living area works really well in the McDonough's home, and the two rooms complement each other with their unique décor. The whole space is bright, breezy and fun, with a few touches of the unexpected – they’ve added mismatching chairs around the dining table and pendant lighting in obscure shapes. Contemporary accessories, fruit and flowers give the kitchen a colourful, arty feel.
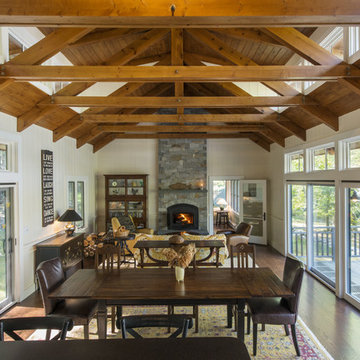
Modelo de biblioteca en casa tipo loft de estilo americano de tamaño medio sin televisor con paredes blancas, suelo de madera oscura, estufa de leña y marco de chimenea de piedra
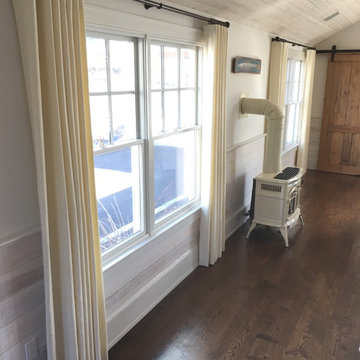
Custom drapes for living area
Imagen de salón abierto clásico de tamaño medio sin televisor con paredes blancas, suelo de madera oscura, estufa de leña y suelo marrón
Imagen de salón abierto clásico de tamaño medio sin televisor con paredes blancas, suelo de madera oscura, estufa de leña y suelo marrón
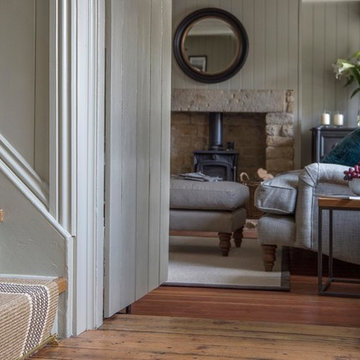
Currently living overseas, the owners of this stunning Grade II Listed stone cottage in the heart of the North York Moors set me the brief of designing the interiors. Renovated to a very high standard by the previous owner and a totally blank canvas, the brief was to create contemporary warm and welcoming interiors in keeping with the building’s history. To be used as a holiday let in the short term, the interiors needed to be high quality and comfortable for guests whilst at the same time, fulfilling the requirements of my clients and their young family to live in upon their return to the UK.
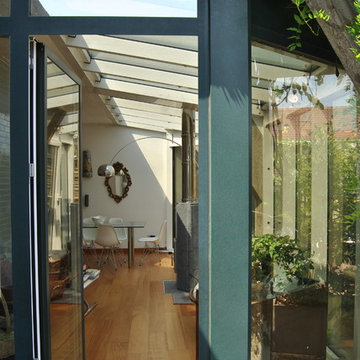
Vista del soggiorno dall'esterno.
Dettaglio della veranda.
Imagen de galería ecléctica de tamaño medio con suelo de madera oscura, estufa de leña, marco de chimenea de piedra, techo de vidrio y suelo marrón
Imagen de galería ecléctica de tamaño medio con suelo de madera oscura, estufa de leña, marco de chimenea de piedra, techo de vidrio y suelo marrón
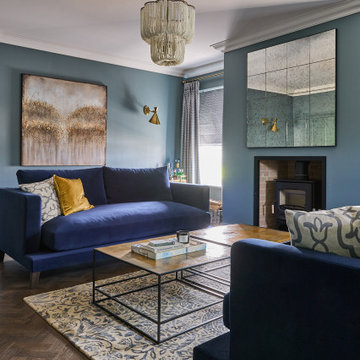
Drawing room/living room
Modelo de salón para visitas cerrado actual grande con paredes azules, suelo de madera oscura, estufa de leña, marco de chimenea de yeso, televisor colgado en la pared y suelo marrón
Modelo de salón para visitas cerrado actual grande con paredes azules, suelo de madera oscura, estufa de leña, marco de chimenea de yeso, televisor colgado en la pared y suelo marrón
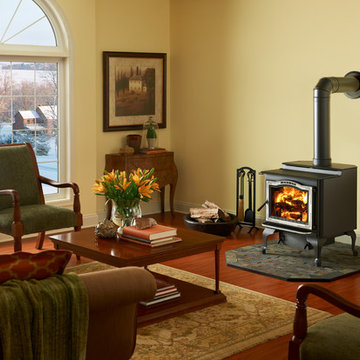
Ejemplo de salón para visitas cerrado rural de tamaño medio sin televisor con paredes beige, suelo de madera oscura, estufa de leña, marco de chimenea de metal y suelo marrón
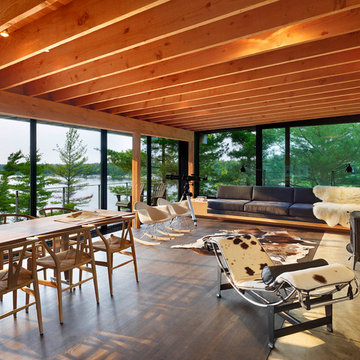
Tom Arban
Ejemplo de salón abierto rural con suelo de madera oscura y estufa de leña
Ejemplo de salón abierto rural con suelo de madera oscura y estufa de leña
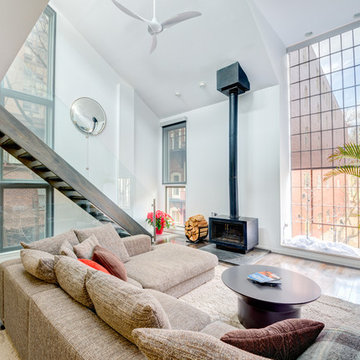
Imagen de salón abierto actual grande con paredes blancas, suelo de madera oscura y estufa de leña
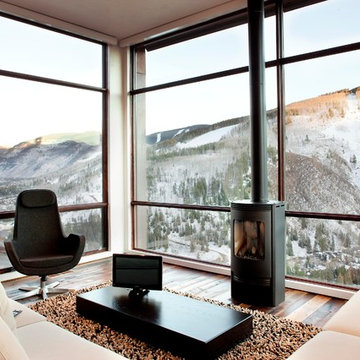
Modelo de salón abierto actual de tamaño medio sin televisor con suelo de madera oscura, estufa de leña, paredes blancas, marco de chimenea de metal y suelo marrón
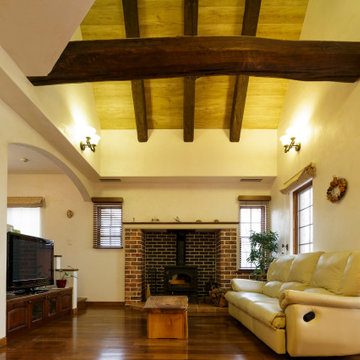
Imagen de salón abierto tradicional grande con paredes blancas, suelo de madera oscura, estufa de leña, marco de chimenea de ladrillo, televisor independiente, suelo marrón y vigas vistas
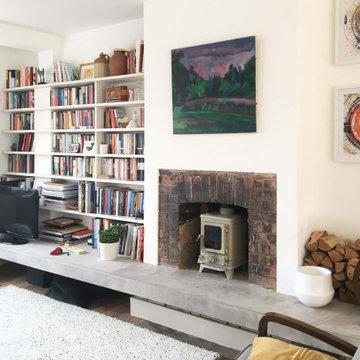
A new raised concrete hearth gives a wide shelf for objects and perching on, and is the base for a wood-burning stove
Ejemplo de salón bohemio con paredes blancas, suelo de madera oscura, estufa de leña y marco de chimenea de ladrillo
Ejemplo de salón bohemio con paredes blancas, suelo de madera oscura, estufa de leña y marco de chimenea de ladrillo
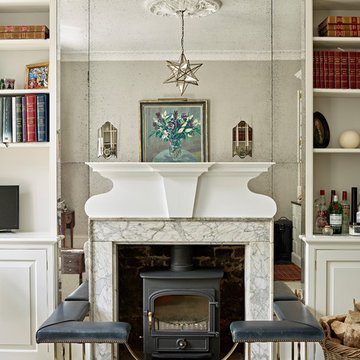
Modelo de salón clásico renovado con paredes beige, suelo de madera oscura, estufa de leña, marco de chimenea de piedra y suelo negro
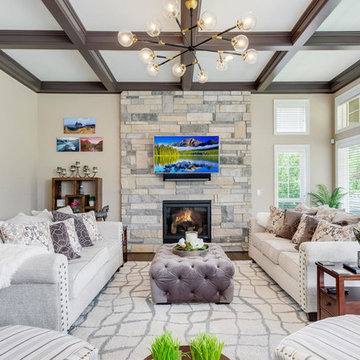
Foto de sala de estar tradicional con paredes beige, suelo de madera oscura, estufa de leña, marco de chimenea de piedra, televisor colgado en la pared y alfombra
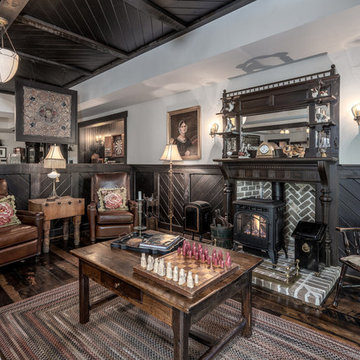
Imagen de salón campestre con paredes blancas, suelo de madera oscura, estufa de leña, marco de chimenea de ladrillo y suelo marrón
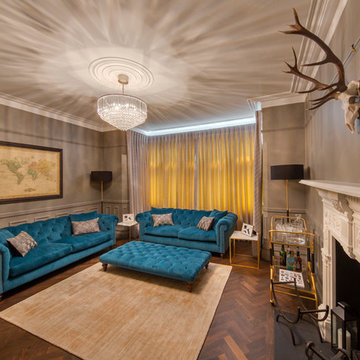
Tom Lee
Imagen de salón cerrado ecléctico de tamaño medio sin televisor con paredes marrones, suelo de madera oscura, suelo marrón y estufa de leña
Imagen de salón cerrado ecléctico de tamaño medio sin televisor con paredes marrones, suelo de madera oscura, suelo marrón y estufa de leña
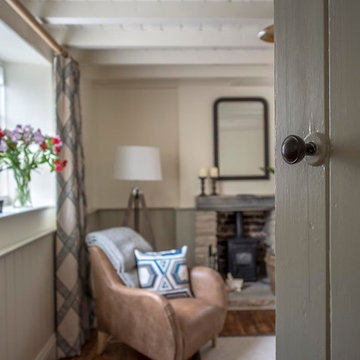
Currently living overseas, the owners of this stunning Grade II Listed stone cottage in the heart of the North York Moors set me the brief of designing the interiors. Renovated to a very high standard by the previous owner and a totally blank canvas, the brief was to create contemporary warm and welcoming interiors in keeping with the building’s history. To be used as a holiday let in the short term, the interiors needed to be high quality and comfortable for guests whilst at the same time, fulfilling the requirements of my clients and their young family to live in upon their return to the UK.
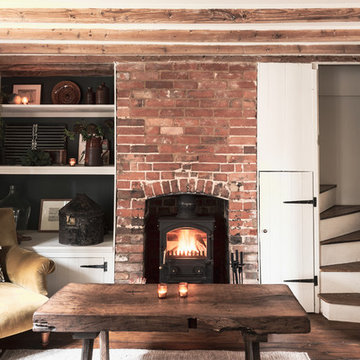
Reclaimed oak from a local architectural salvage yard was purchased for the floors. The wall lights and armchair are vintage. The chair was reupholstered in Designers Guild velvet and a hand-printed cushion was designed in bespoke colours. Original ceiling beams and exposed brick chimney breast add texture. The items on the shelves were all found in local antique shops.
1.543 fotos de zonas de estar con suelo de madera oscura y estufa de leña
3





