1.543 fotos de zonas de estar con suelo de madera oscura y estufa de leña
Filtrar por
Presupuesto
Ordenar por:Popular hoy
81 - 100 de 1543 fotos
Artículo 1 de 3
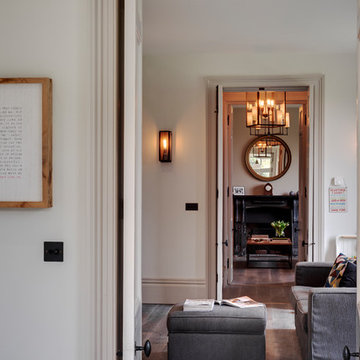
Richard Downer
This Georgian property is in an outstanding location with open views over Dartmoor and the sea beyond.
Our brief for this project was to transform the property which has seen many unsympathetic alterations over the years with a new internal layout, external renovation and interior design scheme to provide a timeless home for a young family. The property required extensive remodelling both internally and externally to create a home that our clients call their “forever home”.
Our refurbishment retains and restores original features such as fireplaces and panelling while incorporating the client's personal tastes and lifestyle. More specifically a dramatic dining room, a hard working boot room and a study/DJ room were requested. The interior scheme gives a nod to the Georgian architecture while integrating the technology for today's living.
Generally throughout the house a limited materials and colour palette have been applied to give our client's the timeless, refined interior scheme they desired. Granite, reclaimed slate and washed walnut floorboards make up the key materials.
Less
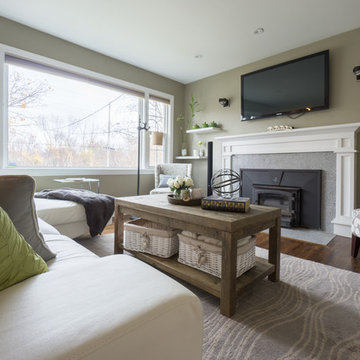
The living room was long and narrow but with an amazing bay window. Instead of a galley style living room used by the previous owner, we decided to change the furniture arrangement by putting one big comfy L-shaped sectional all the way to one side to create a pass-through area enabling a better foot traffic. We then added two side chairs for extra seats. We also mounted our TV on top of the fireplace to gain more space. Although it's not my favorite design choice to have TV on top of the fireplace because I think it takes away from the fireplace but we had to work within the limitation of the space.
For the fireplace, we bought wood stove insert and inserted it into the existing masonry fireplace. The look was updated by granite tiles around the insert and custom built wood mantel.
Buying wood fireplace insert was the best decision we made. First of all, it created a memorable space in our home. I LOVE the sound of wood cracking and the smell of wood burning. In winter nights we would sit around the fireplace and make s'mores like it's a campfire. Second, it's a clean burning and efficient heater. You don't lose the majority the fire’s heat up the chimney thereby saving money on your heating bill.
The coffee table is purchased from Wicker Emporium and it's made from reclaimed pine timbers giving the house a rustic feel.
The side chair by the fireplace is the perfect spot for me to relax, put my feet up on the large ball shaped knitted foot rest and enjoy a cup of cappuccino or cozy up with a good book.
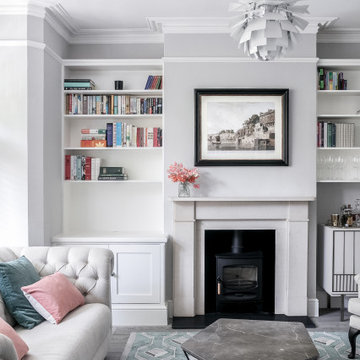
Modelo de salón clásico renovado con paredes grises, suelo de madera oscura, estufa de leña y suelo marrón
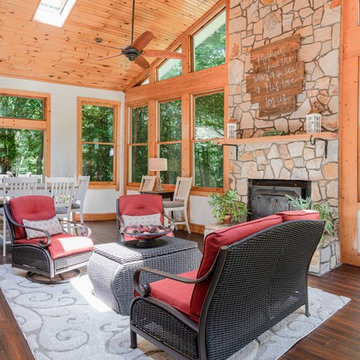
Foto de galería rústica con suelo de madera oscura, estufa de leña y techo con claraboya
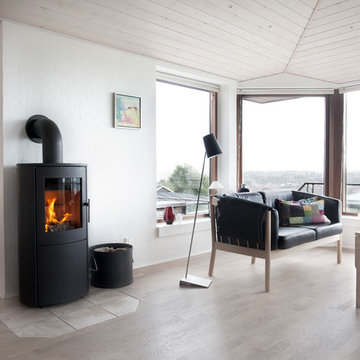
Heta Scanline 800. @Orion Heating - Woodburning Stoves and Gas fires in Essex. Exclusive fireplace showroom for top European brands.
The standard model with a large ashpan and integrated tool set.
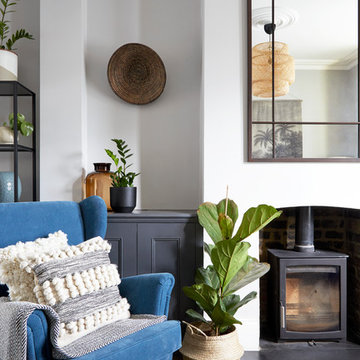
Photo Credits: Anna Stathaki
Modelo de salón clásico renovado pequeño con paredes grises, suelo marrón, suelo de madera oscura y estufa de leña
Modelo de salón clásico renovado pequeño con paredes grises, suelo marrón, suelo de madera oscura y estufa de leña

Imagen de salón abierto campestre grande con paredes grises, suelo de madera oscura, estufa de leña, marco de chimenea de piedra, televisor colgado en la pared y suelo marrón
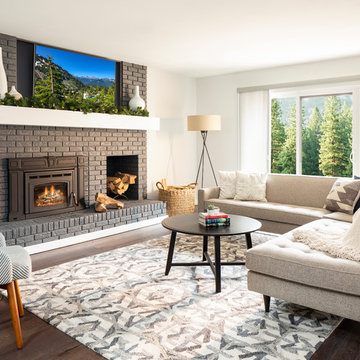
Photo by Jess Blackwell Photography
Modelo de sala de estar tradicional renovada con paredes blancas, suelo de madera oscura, estufa de leña, marco de chimenea de ladrillo, televisor colgado en la pared y alfombra
Modelo de sala de estar tradicional renovada con paredes blancas, suelo de madera oscura, estufa de leña, marco de chimenea de ladrillo, televisor colgado en la pared y alfombra

矢ケ崎の家2016|菊池ひろ建築設計室
撮影:辻岡 利之
Imagen de salón minimalista de tamaño medio con paredes blancas, suelo de madera oscura, estufa de leña, marco de chimenea de baldosas y/o azulejos y suelo marrón
Imagen de salón minimalista de tamaño medio con paredes blancas, suelo de madera oscura, estufa de leña, marco de chimenea de baldosas y/o azulejos y suelo marrón
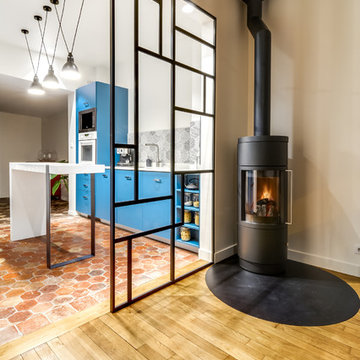
Meero
Foto de salón abierto contemporáneo de tamaño medio con paredes blancas, suelo de madera oscura, estufa de leña, marco de chimenea de metal, televisor independiente y suelo marrón
Foto de salón abierto contemporáneo de tamaño medio con paredes blancas, suelo de madera oscura, estufa de leña, marco de chimenea de metal, televisor independiente y suelo marrón
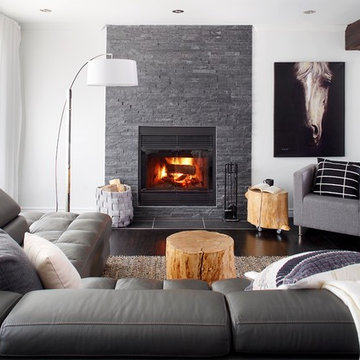
Yves Lefebvre
Foto de salón abierto tradicional renovado de tamaño medio sin televisor con suelo de madera oscura, estufa de leña y paredes blancas
Foto de salón abierto tradicional renovado de tamaño medio sin televisor con suelo de madera oscura, estufa de leña y paredes blancas
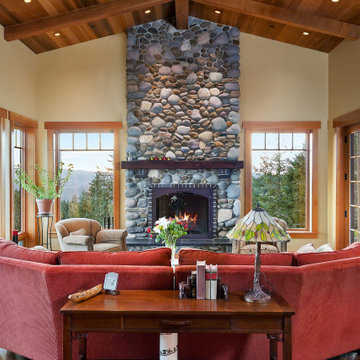
This custom home, sitting above the City within the hills of Corvallis, was carefully crafted with attention to the smallest detail. The homeowners came to us with a vision of their dream home, and it was all hands on deck between the G. Christianson team and our Subcontractors to create this masterpiece! Each room has a theme that is unique and complementary to the essence of the home, highlighted in the Swamp Bathroom and the Dogwood Bathroom. The home features a thoughtful mix of materials, using stained glass, tile, art, wood, and color to create an ambiance that welcomes both the owners and visitors with warmth. This home is perfect for these homeowners, and fits right in with the nature surrounding the home!

Ejemplo de salón abierto y abovedado rural con paredes blancas, suelo de madera oscura, estufa de leña, suelo marrón y vigas vistas
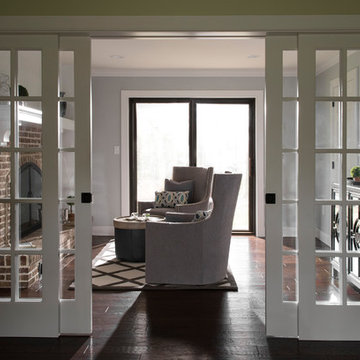
Foto de biblioteca en casa cerrada tradicional renovada grande sin televisor con paredes grises, suelo de madera oscura, estufa de leña, marco de chimenea de ladrillo y suelo marrón
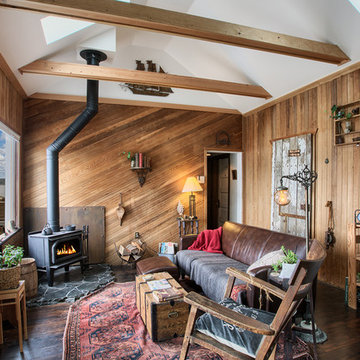
Homeowner had us open low cabin ceiling to vaulted ceiling, brightening the previous dark living room.
Bill Johnson - The Photo Tour
Imagen de salón rústico con suelo de madera oscura, estufa de leña y alfombra
Imagen de salón rústico con suelo de madera oscura, estufa de leña y alfombra
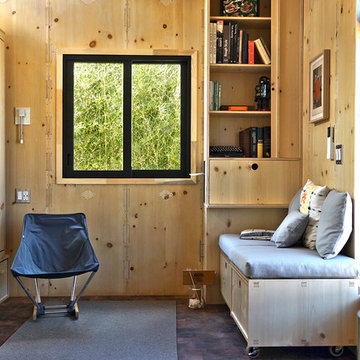
SaltBox Tiny House Interior showing living room with modular furniture and built in bookshelves with fold-down desk. Cabinet on the left is the horizontal Queen-sized wall bed. Floors are mesquite end grain.
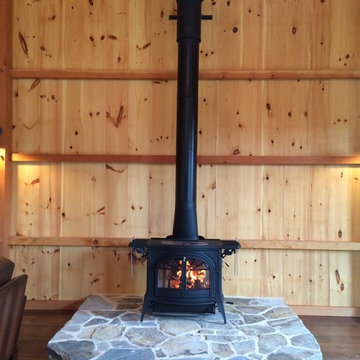
This is a Vermont Castings Defiant stove. This is the original flagship stove design made back in the late 70's. However this is much more efficient with a burn time of over 12 hours. This stove was installed in a beautiful "party barn" custom built to look old. The homeowner is very pleased with the heat as well as how it complements the design of the space.
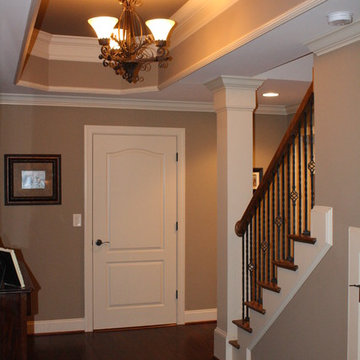
Open basement with decorative stairs
Foto de sótano con puerta tradicional grande con paredes beige, suelo de madera oscura y estufa de leña
Foto de sótano con puerta tradicional grande con paredes beige, suelo de madera oscura y estufa de leña
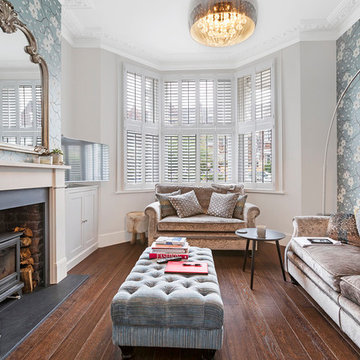
Modelo de salón tradicional renovado pequeño con paredes grises, estufa de leña, marco de chimenea de ladrillo, suelo marrón, suelo de madera oscura y televisor independiente

We were hired to create a Lake Charlevoix retreat for our client’s to be used by their whole family throughout the year. We were tasked with creating an inviting cottage that would also have plenty of space for the family and their guests. The main level features open concept living and dining, gourmet kitchen, walk-in pantry, office/library, laundry, powder room and master suite. The walk-out lower level houses a recreation room, wet bar/kitchenette, guest suite, two guest bedrooms, large bathroom, beach entry area and large walk in closet for all their outdoor gear. Balconies and a beautiful stone patio allow the family to live and entertain seamlessly from inside to outside. Coffered ceilings, built in shelving and beautiful white moldings create a stunning interior. Our clients truly love their Northern Michigan home and enjoy every opportunity to come and relax or entertain in their striking space.
- Jacqueline Southby Photography
1.543 fotos de zonas de estar con suelo de madera oscura y estufa de leña
5





