562 fotos de zonas de estar con paredes marrones y suelo de cemento
Filtrar por
Presupuesto
Ordenar por:Popular hoy
121 - 140 de 562 fotos
Artículo 1 de 3
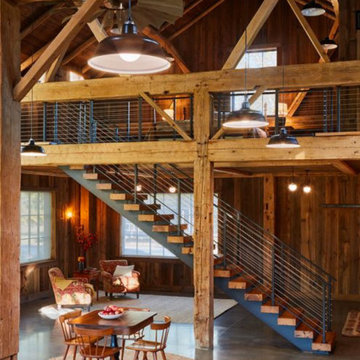
Photography by: Jane Messinger
Ejemplo de salón abierto rústico grande sin televisor y chimenea con paredes marrones y suelo de cemento
Ejemplo de salón abierto rústico grande sin televisor y chimenea con paredes marrones y suelo de cemento
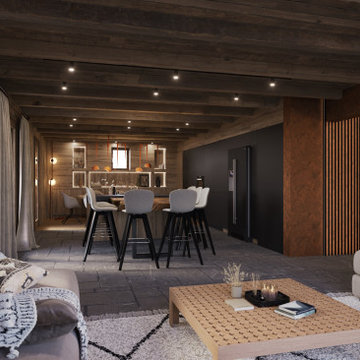
Foto de salón abierto rústico de tamaño medio sin chimenea y televisor con paredes marrones, suelo de cemento, suelo gris, vigas vistas y boiserie
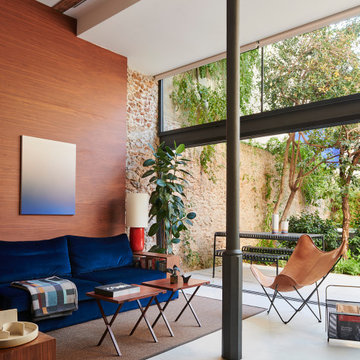
Diseño de salón tipo loft contemporáneo de tamaño medio con paredes marrones, suelo de cemento, televisor independiente, suelo gris y boiserie
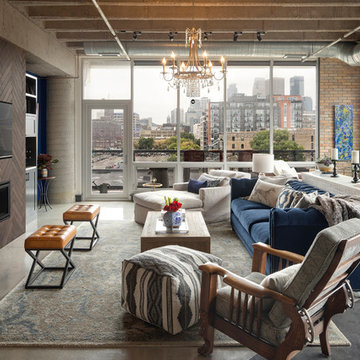
We added new lighting, a fireplace and built-in's, reupholstered a heirloom chair, and all new furnishings and art.
Modelo de salón abierto industrial grande con suelo de cemento, suelo gris, paredes marrones, chimenea lineal, marco de chimenea de madera y televisor colgado en la pared
Modelo de salón abierto industrial grande con suelo de cemento, suelo gris, paredes marrones, chimenea lineal, marco de chimenea de madera y televisor colgado en la pared
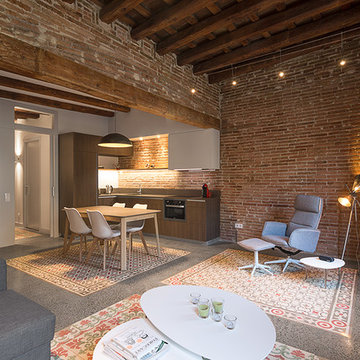
David Benito
Diseño de salón para visitas abierto industrial de tamaño medio sin chimenea y televisor con suelo de cemento y paredes marrones
Diseño de salón para visitas abierto industrial de tamaño medio sin chimenea y televisor con suelo de cemento y paredes marrones
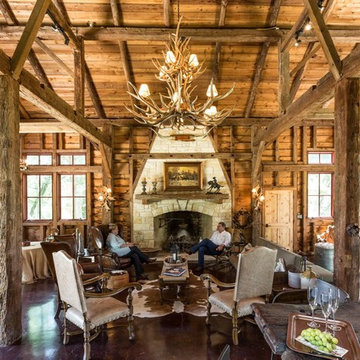
The Hoppes’ barn has Texas touches, with a custom antler chandelier and a rustic stone fireplace.
Diseño de sala de estar abierta de estilo de casa de campo grande con paredes marrones, suelo de cemento, todas las chimeneas y marco de chimenea de piedra
Diseño de sala de estar abierta de estilo de casa de campo grande con paredes marrones, suelo de cemento, todas las chimeneas y marco de chimenea de piedra
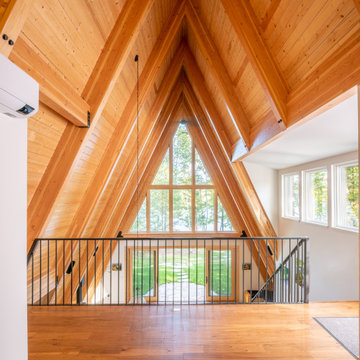
Imagen de salón tipo loft minimalista con paredes marrones, suelo de cemento, estufa de leña, suelo gris, vigas vistas y madera
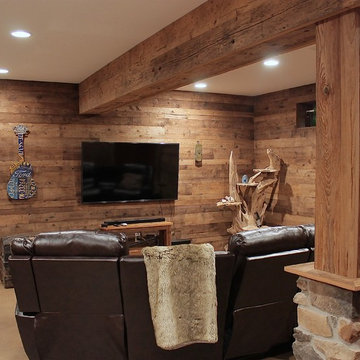
Ejemplo de sala de estar cerrada rústica de tamaño medio con paredes marrones, suelo de cemento y suelo beige

Diseño de sala de estar abierta rústica pequeña con paredes marrones, suelo de cemento, todas las chimeneas, marco de chimenea de piedra, televisor retractable, suelo gris, madera y madera
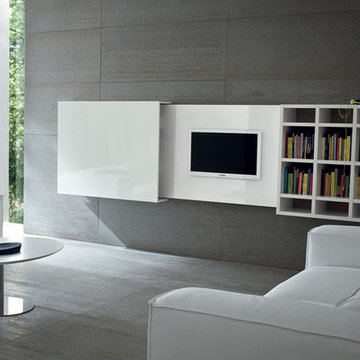
Foto de salón para visitas abierto minimalista grande con paredes marrones, suelo de cemento y pared multimedia
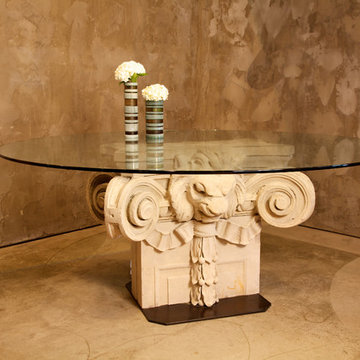
Dave Allen created this table base from a pair of antique architectural pilaster capitals carved from Indiana limestone at the turn of the last century. These identical capitals were installed for nearly a century on a Manhattan public school that was demolished in the year 2000. He purchased them in New York from the demolition contractor.
Now mounted back-to-back on a hidden steel frame, they have begun a new life as an elegant base for a dining or grand entry table. Shown herewith a 72” diameter top, it could just as easily accommodate an eight or nine foot long rectangular top. Glass top to your specifications included.
The pilaster tops, visible through the glass, were intentionally left as found, with small wood inserts and attachment points from the original construction still visible. The carvings themselves are beautifully executed, a fine example of the work typically done by classically trained Italian immigrants who arrived in the US in the late 19th and early 20th century. I’m always amazed by the beauty and artistic balance of these old pieces, carved as they were by everyday craftsmen, who worked over the course of a lifetime with hammer and chisel, skillfully producing an art now mostly lost to us.
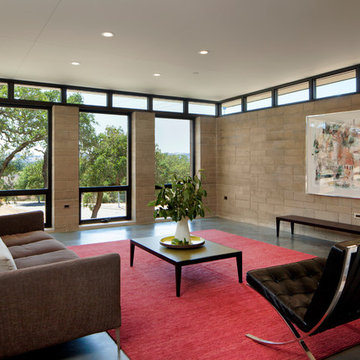
Napa Residence features a new building product - CMU with the appearance of rammed earth and half the cement. Clerestory windows provide daylighting and punched openings allows for cross ventilation.
Architect: Juliet Hsu, Atelier Hsu | Design-Build: Watershed Materials & Rammed Earth Works | Photographer: Mark Luthringer
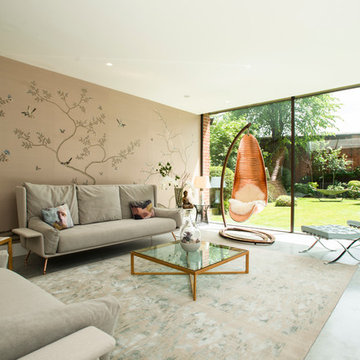
Luxury family living designed by Carly Madhvani of NW3 Interiors. All of the furniture, art and rugs were hand-picked to create a warm and inviting space for her own family. using a mix of wood, leather, marble and metalics.
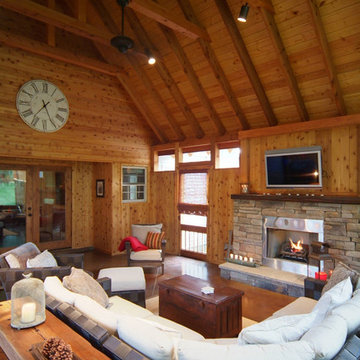
This view shows the connection to the home's interior. French doors were added to connect the spaces. The exclusive use of wood on the interior makes the space warm and inviting.
Photographer - Scott Wilson
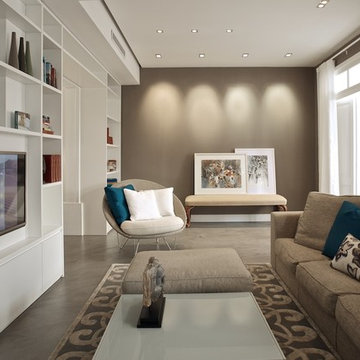
camilleriparismode projects and design team were approached by the young owners of a 1920s sliema townhouse who wished to transform the un-converted property into their new family home.
the design team created a new set of plans which involved demolishing a dividing wall between the 2 front rooms, resulting in a larger living area and family room enjoying natural light through 2 maltese balconies.
the juxtaposition of old and new, traditional and modern, rough and smooth is the design element that links all the areas of the house. the seamless micro cement floor in a warm taupe/concrete hue, connects the living room with the kitchen and the dining room, contrasting with the classic decor elements throughout the rest of the space that recall the architectural features of the house.
this beautiful property enjoys another 2 bedrooms for the couple’s children, as well as a roof garden for entertaining family and friends. the house’s classic townhouse feel together with camilleriparismode projects and design team’s careful maximisation of the internal spaces, have truly made it the perfect family home.
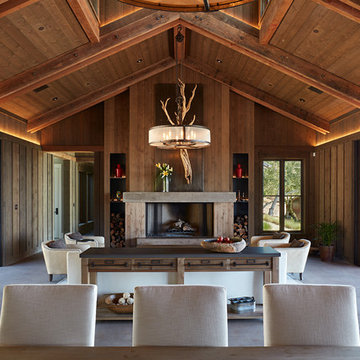
Foto de salón para visitas abierto de estilo de casa de campo con paredes marrones, suelo de cemento, chimenea lineal, marco de chimenea de madera y suelo gris
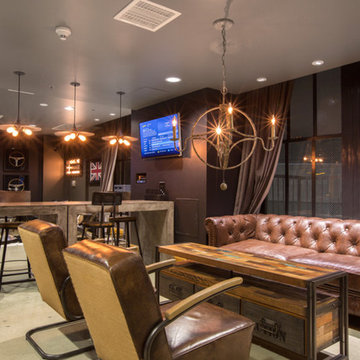
Modelo de sala de estar con barra de bar abierta urbana extra grande con paredes marrones, televisor colgado en la pared, suelo de cemento y suelo gris
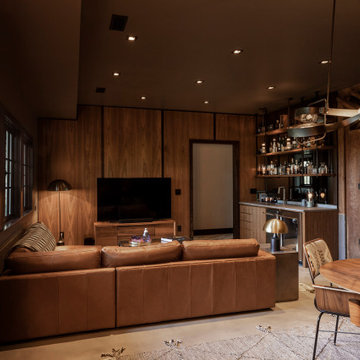
From dark to marvelously moody, the basement lounge creates a perfect space for entertaining guests.
Ejemplo de sótano con ventanas clásico renovado de tamaño medio sin chimenea con bar en casa, paredes marrones, suelo de cemento, suelo gris y madera
Ejemplo de sótano con ventanas clásico renovado de tamaño medio sin chimenea con bar en casa, paredes marrones, suelo de cemento, suelo gris y madera
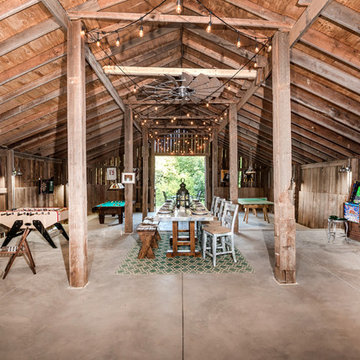
Jennifer Wagner
Ejemplo de sala de juegos en casa de estilo de casa de campo grande con paredes marrones, suelo de cemento y suelo gris
Ejemplo de sala de juegos en casa de estilo de casa de campo grande con paredes marrones, suelo de cemento y suelo gris

Legacy Timberframe Shell Package. Interior desgn and construction completed by my wife and I. Nice open floor plan, 34' celings. Alot of old repurposed material as well as barn remenants.
Photo credit of D.E. Grabenstien
Barn and Loft Frame Credit: G3 Contracting
562 fotos de zonas de estar con paredes marrones y suelo de cemento
7





