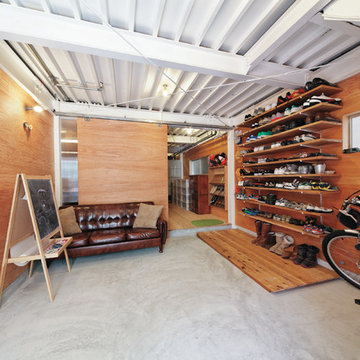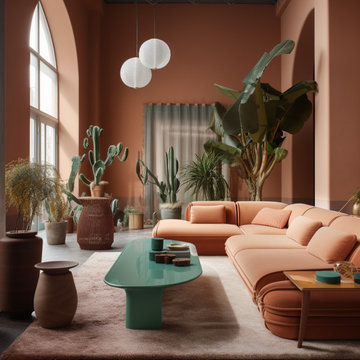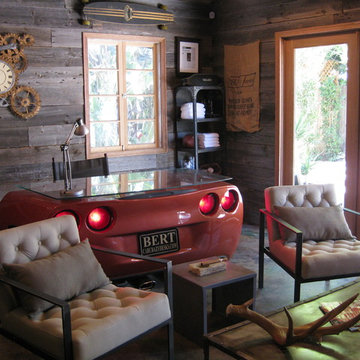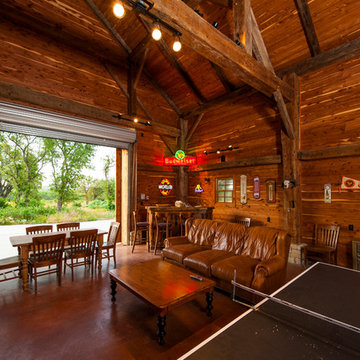562 fotos de zonas de estar con paredes marrones y suelo de cemento
Filtrar por
Presupuesto
Ordenar por:Popular hoy
41 - 60 de 562 fotos
Artículo 1 de 3
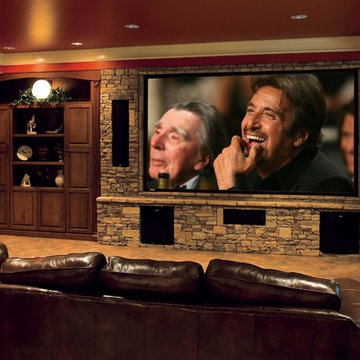
Imagen de sótano en el subsuelo clásico grande sin chimenea con paredes marrones, suelo de cemento y suelo naranja

Imagen de sala de estar cerrada tradicional renovada grande sin televisor con paredes marrones, suelo de cemento, todas las chimeneas, suelo gris y marco de chimenea de yeso
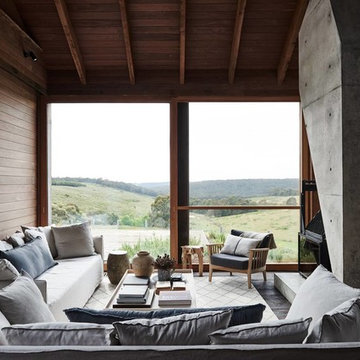
Ejemplo de salón rústico con paredes marrones, suelo de cemento, estufa de leña y suelo gris
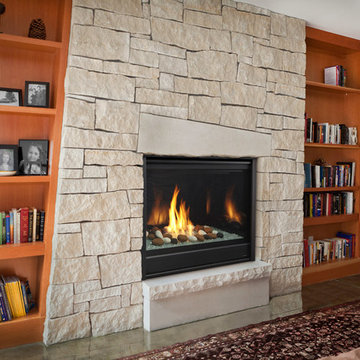
Modelo de biblioteca en casa abierta contemporánea de tamaño medio sin televisor con paredes marrones, suelo de cemento, todas las chimeneas, marco de chimenea de piedra y suelo marrón

@S+D
Imagen de biblioteca en casa abierta ecléctica de tamaño medio sin televisor con paredes marrones, suelo de cemento, estufa de leña y marco de chimenea de metal
Imagen de biblioteca en casa abierta ecléctica de tamaño medio sin televisor con paredes marrones, suelo de cemento, estufa de leña y marco de chimenea de metal
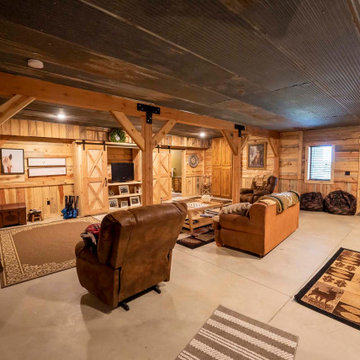
Finished basement in post and beam barn home kit
Foto de sótano con puerta rústico de tamaño medio sin chimenea con paredes marrones, suelo de cemento, suelo gris y machihembrado
Foto de sótano con puerta rústico de tamaño medio sin chimenea con paredes marrones, suelo de cemento, suelo gris y machihembrado
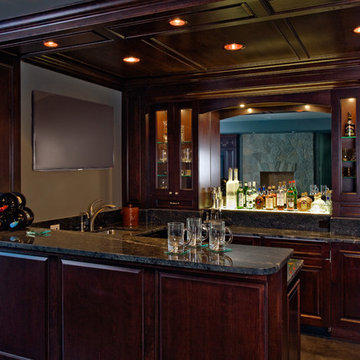
Linda Oyama Bryan, photographer
This dark Cherry stained, pub style, wet bar features glass front and raised panel cabinetry, a coffer ceiling, Azul California granite countertop and wall mounted television.
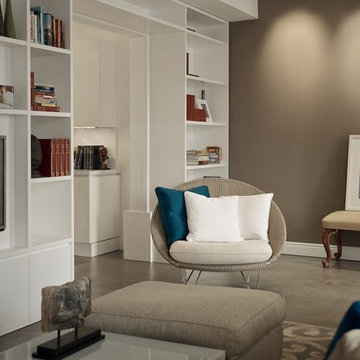
camilleriparismode projects and design team were approached by the young owners of a 1920s sliema townhouse who wished to transform the un-converted property into their new family home.
the design team created a new set of plans which involved demolishing a dividing wall between the 2 front rooms, resulting in a larger living area and family room enjoying natural light through 2 maltese balconies.
the juxtaposition of old and new, traditional and modern, rough and smooth is the design element that links all the areas of the house. the seamless micro cement floor in a warm taupe/concrete hue, connects the living room with the kitchen and the dining room, contrasting with the classic decor elements throughout the rest of the space that recall the architectural features of the house.
this beautiful property enjoys another 2 bedrooms for the couple’s children, as well as a roof garden for entertaining family and friends. the house’s classic townhouse feel together with camilleriparismode projects and design team’s careful maximisation of the internal spaces, have truly made it the perfect family home.
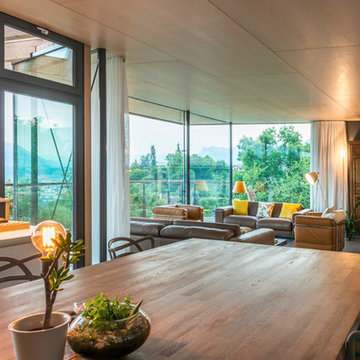
Sandrine Rivière
Imagen de sala de estar abierta nórdica grande sin chimenea y televisor con suelo de cemento, paredes marrones y suelo gris
Imagen de sala de estar abierta nórdica grande sin chimenea y televisor con suelo de cemento, paredes marrones y suelo gris
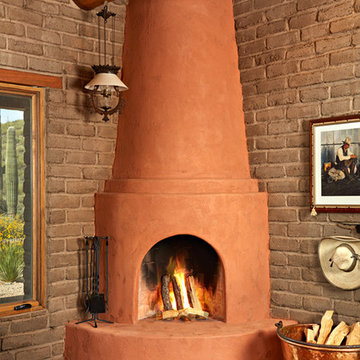
Modelo de salón para visitas cerrado de estilo americano grande sin televisor con suelo de cemento, chimenea de esquina, marco de chimenea de yeso y paredes marrones

With 17 zones of HVAC, 18 zones of video and 27 zones of audio, this home really comes to life! Enriching lifestyles with technology. The view of the Sierra Nevada Mountains in the distance through this picture window are stunning.

Triple-glazed windows by Unilux and reclaimed fir cladding on interior walls.
Foto de biblioteca en casa abierta contemporánea de tamaño medio con suelo de cemento, paredes marrones, suelo marrón y madera
Foto de biblioteca en casa abierta contemporánea de tamaño medio con suelo de cemento, paredes marrones, suelo marrón y madera

Ejemplo de salón abierto y abovedado vintage con paredes marrones, suelo de cemento, todas las chimeneas, marco de chimenea de ladrillo, suelo gris, machihembrado y madera

LUXUDIO
Foto de sótano en el subsuelo urbano grande con paredes marrones, suelo de cemento y suelo multicolor
Foto de sótano en el subsuelo urbano grande con paredes marrones, suelo de cemento y suelo multicolor

Ejemplo de salón abierto contemporáneo extra grande con paredes marrones, suelo de cemento, pared multimedia y suelo blanco
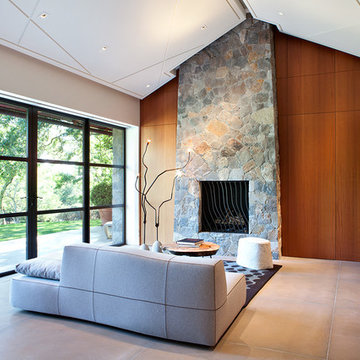
The Fieldstone Cottage is the culmination of collaboration between DM+A and our clients. Having a contractor as a client is a blessed thing. Here, some dreams come true. Here ideas and materials that couldn’t be incorporated in the much larger house were brought seamlessly together. The 640 square foot cottage stands only 25 feet from the bigger, more costly “Older Brother”, but stands alone in its own right. When our Clients commissioned DM+A for the project the direction was simple; make the cottage appear to be a companion to the main house, but be more frugal in the space and material used. The solution was to have one large living, working and sleeping area with a small, but elegant bathroom. The design imagery was about collision of materials and the form that emits from that collision. The furnishings and decorative lighting are the work of Caterina Spies-Reese of CSR Design. Mariko Reed Photography
562 fotos de zonas de estar con paredes marrones y suelo de cemento
3






