562 fotos de zonas de estar con paredes marrones y suelo de cemento
Filtrar por
Presupuesto
Ordenar por:Popular hoy
21 - 40 de 562 fotos
Artículo 1 de 3

Extra deep, built in sofa
Foto de sala de estar cerrada costera pequeña con paredes marrones, suelo de cemento, pared multimedia, suelo gris y madera
Foto de sala de estar cerrada costera pequeña con paredes marrones, suelo de cemento, pared multimedia, suelo gris y madera
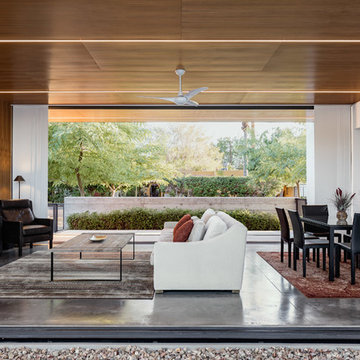
Foto de salón abierto minimalista de tamaño medio sin chimenea con suelo de cemento, televisor colgado en la pared, paredes marrones y suelo gris
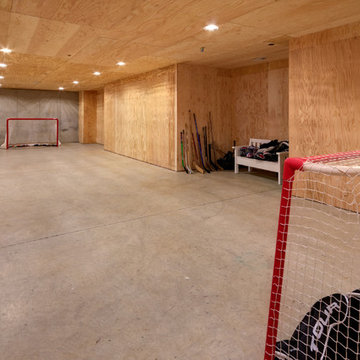
Unique “hockey room” built with reinforced walls designed to withstand the impact of hockey pucks, as well as protected flush lighting and mechanical equipment to maximize the space of play.
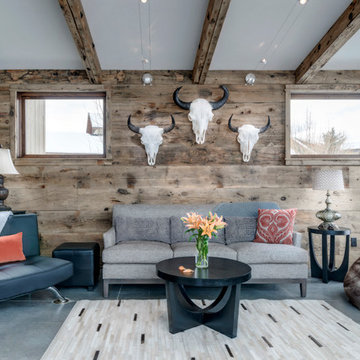
Darby Ask
Ejemplo de salón abierto rústico pequeño con suelo de cemento, suelo gris y paredes marrones
Ejemplo de salón abierto rústico pequeño con suelo de cemento, suelo gris y paredes marrones
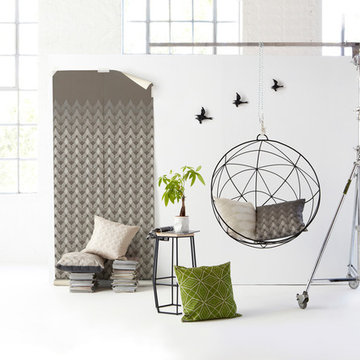
RSW: “If you could wallpaper ANY OBJECT in the world with this range, what would you choose to wallpaper?”
Room 13: “The bigger the better! What about the Great Wall of China?”
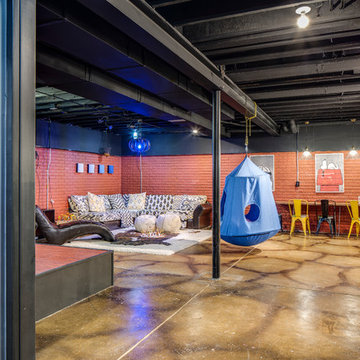
LUXUDIO
Diseño de sótano en el subsuelo minimalista grande con paredes marrones y suelo de cemento
Diseño de sótano en el subsuelo minimalista grande con paredes marrones y suelo de cemento
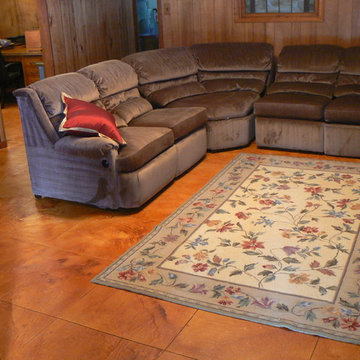
Elite Crete
Modelo de sótano tradicional grande con paredes marrones, suelo de cemento y suelo marrón
Modelo de sótano tradicional grande con paredes marrones, suelo de cemento y suelo marrón
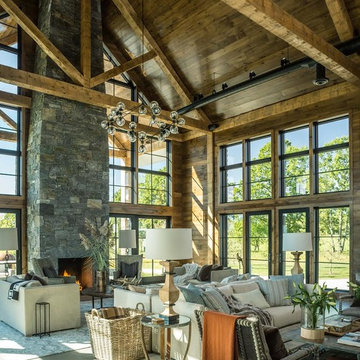
Diseño de sala de estar abierta campestre extra grande sin televisor con paredes marrones, suelo de cemento, todas las chimeneas y marco de chimenea de piedra
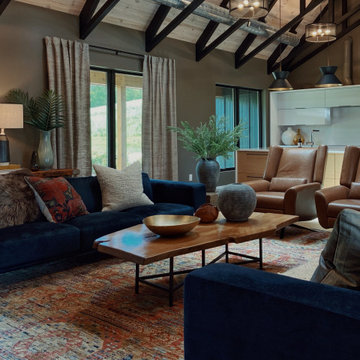
Foto de salón abierto y abovedado moderno grande con paredes marrones, suelo de cemento, todas las chimeneas, piedra de revestimiento, televisor colgado en la pared y suelo gris

Imagen de sala de estar abierta rural de tamaño medio sin chimenea y televisor con paredes marrones, suelo de cemento, suelo gris, vigas vistas y boiserie

Modelo de salón abierto moderno grande con paredes marrones, suelo de cemento, todas las chimeneas, televisor colgado en la pared, suelo gris y panelado
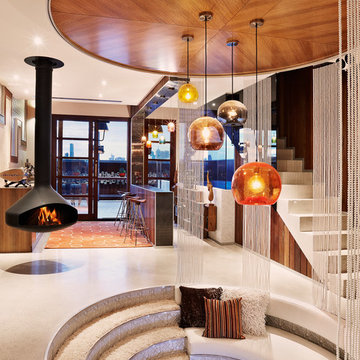
Circular conversation pit and hanging fireplace to this parents retreat living area linked to outdoor entertaining roof deck.
Real Estate Agent's photo.
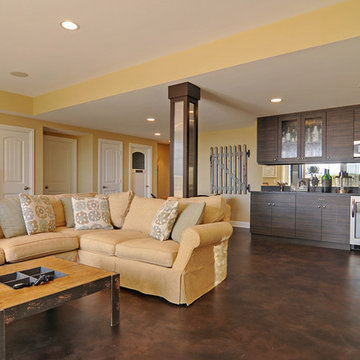
A basement living space complete with a kitchenette, wine fridge, and varied height ceiling
Foto de sótano con puerta clásico grande con paredes marrones y suelo de cemento
Foto de sótano con puerta clásico grande con paredes marrones y suelo de cemento
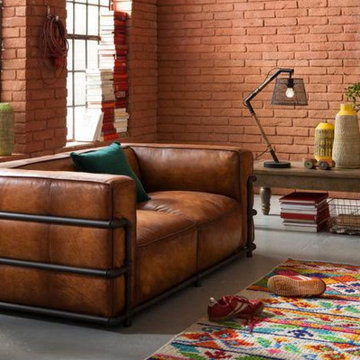
Modelo de salón para visitas cerrado urbano grande sin televisor con paredes marrones, suelo de cemento y suelo gris

We were commissioned to create a contemporary single-storey dwelling with four bedrooms, three main living spaces, gym and enough car spaces for up to 8 vehicles/workshop.
Due to the slope of the land the 8 vehicle garage/workshop was placed in a basement level which also contained a bathroom and internal lift shaft for transporting groceries and luggage.
The owners had a lovely northerly aspect to the front of home and their preference was to have warm bedrooms in winter and cooler living spaces in summer. So the bedrooms were placed at the front of the house being true north and the livings areas in the southern space. All living spaces have east and west glazing to achieve some sun in winter.
Being on a 3 acre parcel of land and being surrounded by acreage properties, the rear of the home had magical vista views especially to the east and across the pastured fields and it was imperative to take in these wonderful views and outlook.
We were very fortunate the owners provided complete freedom in the design, including the exterior finish. We had previously worked with the owners on their first home in Dural which gave them complete trust in our design ability to take this home. They also hired the services of a interior designer to complete the internal spaces selection of lighting and furniture.
The owners were truly a pleasure to design for, they knew exactly what they wanted and made my design process very smooth. Hornsby Council approved the application within 8 weeks with no neighbor objections. The project manager was as passionate about the outcome as I was and made the building process uncomplicated and headache free.
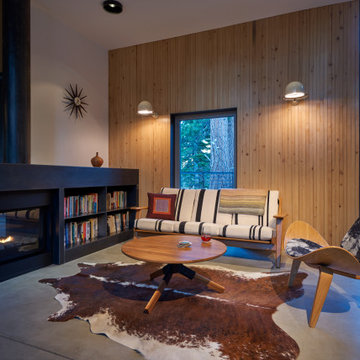
Modelo de sala de estar abierta contemporánea con paredes marrones, suelo de cemento, chimenea lineal, suelo gris y madera
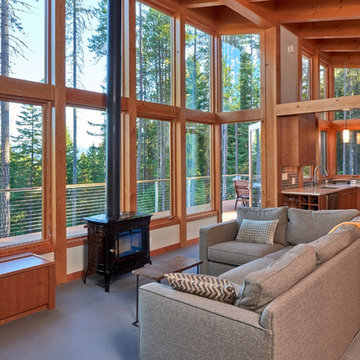
Photography by Dale Lang
Modelo de salón para visitas abierto actual de tamaño medio con paredes marrones, suelo de cemento, estufa de leña, marco de chimenea de metal y televisor colgado en la pared
Modelo de salón para visitas abierto actual de tamaño medio con paredes marrones, suelo de cemento, estufa de leña, marco de chimenea de metal y televisor colgado en la pared
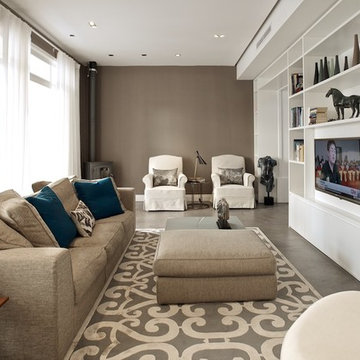
camilleriparismode projects and design team were approached by the young owners of a 1920s sliema townhouse who wished to transform the un-converted property into their new family home.
the design team created a new set of plans which involved demolishing a dividing wall between the 2 front rooms, resulting in a larger living area and family room enjoying natural light through 2 maltese balconies.
the juxtaposition of old and new, traditional and modern, rough and smooth is the design element that links all the areas of the house. the seamless micro cement floor in a warm taupe/concrete hue, connects the living room with the kitchen and the dining room, contrasting with the classic decor elements throughout the rest of the space that recall the architectural features of the house.
this beautiful property enjoys another 2 bedrooms for the couple’s children, as well as a roof garden for entertaining family and friends. the house’s classic townhouse feel together with camilleriparismode projects and design team’s careful maximisation of the internal spaces, have truly made it the perfect family home.
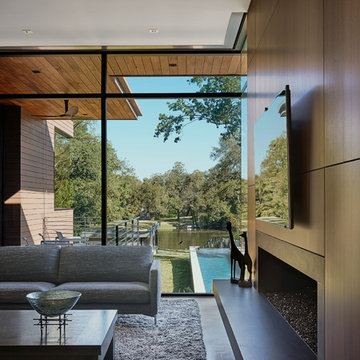
Smart Systems' mission is to provide our clients with luxury through technology. We understand that our clients demand the highest quality in audio, video, security, and automation customized to fit their lifestyle. We strive to exceed expectations with the highest level of customer service and professionalism, from design to installation and beyond.

The main level’s open floor plan was thoughtfully designed to accommodate a variety of activities and serves as the primary gathering and entertainment space. The interior includes a sophisticated and modern custom kitchen featuring a large kitchen island with gorgeous blue and green Quartzite mitered edge countertops and green velvet bar stools, full overlay maple cabinets with modern slab style doors and large modern black pulls, white honed Quartz countertops with a contemporary and playful backsplash in a glossy-matte mix of grey 4”x12” tiles, a concrete farmhouse sink, high-end appliances, and stained concrete floors.
Adjacent to the open-concept living space is a dramatic, white-oak, open staircase with modern, oval shaped, black, iron balusters and 7” reclaimed timber wall paneling. Large windows provide an abundance of natural light as you make your way up to the expansive loft area which overlooks the main living space and pool area. This versatile space also boasts luxurious 7” herringbone wood flooring, a hidden murphy door and a spa-like bathroom with a frameless glass shower enclosure, built-in bench and shampoo niche with a striking green ceramic wall tile and mosaic porcelain floor tile. Located beneath the staircase is a private recording studio with glass walls.
562 fotos de zonas de estar con paredes marrones y suelo de cemento
2





