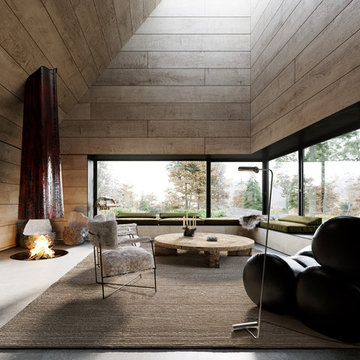562 fotos de zonas de estar con paredes marrones y suelo de cemento
Filtrar por
Presupuesto
Ordenar por:Popular hoy
61 - 80 de 562 fotos
Artículo 1 de 3
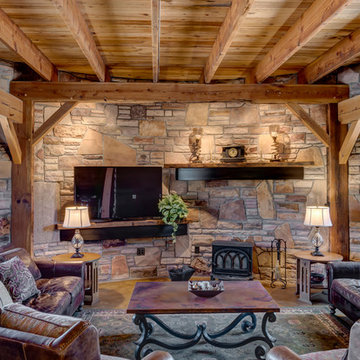
Foto de sala de estar cerrada de estilo americano de tamaño medio con paredes marrones, suelo de cemento, estufa de leña, televisor independiente y suelo marrón
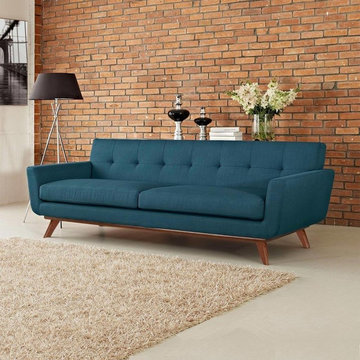
Diseño de salón para visitas cerrado minimalista de tamaño medio sin chimenea con suelo de cemento, paredes marrones y suelo beige
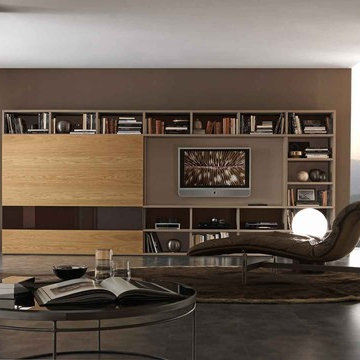
This media display by Presotto blends a wall mountable bookshelf with a TV unit. A sophisticated arrangement of elements, finishes can be seen in matte marrone daino lacquer. Sliding doors in "aged" oak and lacquered glass are incorporated into the design.
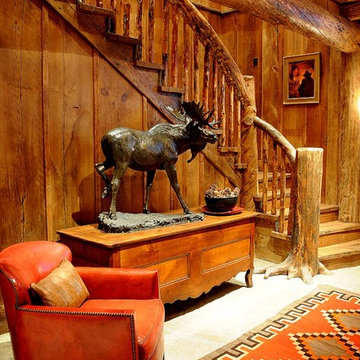
Photography by Ralph Kylloe
Ejemplo de sótano en el subsuelo rústico sin chimenea con suelo de cemento y paredes marrones
Ejemplo de sótano en el subsuelo rústico sin chimenea con suelo de cemento y paredes marrones
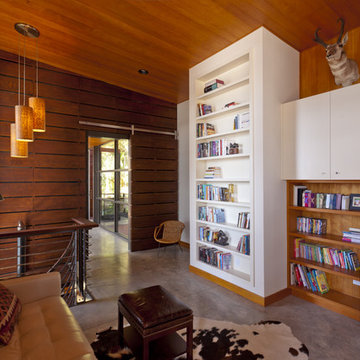
The goal of the project was to create a modern log cabin on Coeur D’Alene Lake in North Idaho. Uptic Studios considered the combined occupancy of two families, providing separate spaces for privacy and common rooms that bring everyone together comfortably under one roof. The resulting 3,000-square-foot space nestles into the site overlooking the lake. A delicate balance of natural materials and custom amenities fill the interior spaces with stunning views of the lake from almost every angle.
The whole project was featured in Jan/Feb issue of Design Bureau Magazine.
See the story here:
http://www.wearedesignbureau.com/projects/cliff-family-robinson/

Diseño de salón retro con paredes marrones, suelo de cemento, estufa de leña, marco de chimenea de baldosas y/o azulejos, suelo beige, vigas vistas y madera
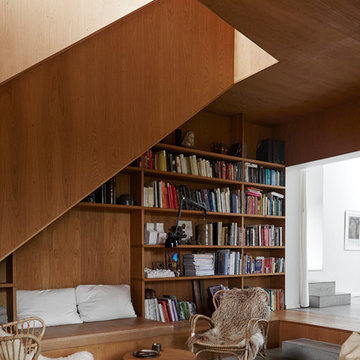
Mia Mortensen © 2017 Houzz
Ejemplo de biblioteca en casa cerrada minimalista grande con paredes marrones y suelo de cemento
Ejemplo de biblioteca en casa cerrada minimalista grande con paredes marrones y suelo de cemento
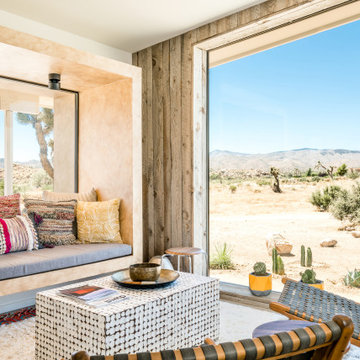
Ejemplo de salón para visitas abierto de estilo americano de tamaño medio con paredes marrones, suelo de cemento, chimenea lineal, marco de chimenea de madera, pared multimedia y suelo marrón
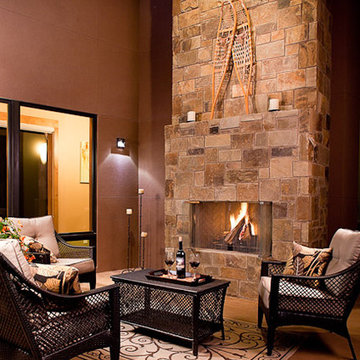
Modest, contemporary mountain home in Shenandoah Valley, CO. Home enhance the extraordinary surrounding scenery through the thoughtful integration of building elements with the natural assets of the site and terrain. Full height stone outdoor fireplace.
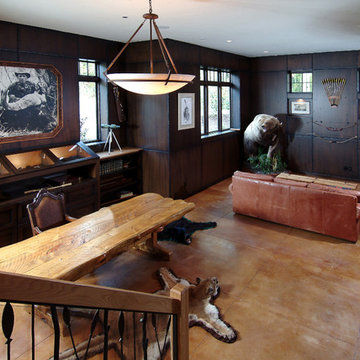
A unique combination of traditional design and an unpretentious, family-friendly floor plan, the Pemberley draws inspiration from European traditions as well as the American landscape. Picturesque rooflines of varying peaks and angles are echoed in the peaked living room with its large fireplace. The main floor includes a family room, large kitchen, dining room, den and master bedroom as well as an inviting screen porch with a built-in range. The upper level features three additional bedrooms, while the lower includes an exercise room, additional family room, sitting room, den, guest bedroom and trophy room.
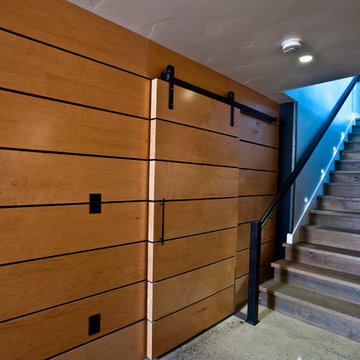
South Bozeman Tri-level Renovation - Modern Shiplap Barn Door
* Penny Lane Home Builders Design
* Ted Hanson Construction
* Lynn Donaldson Photography
* Interior finishes: Earth Elements
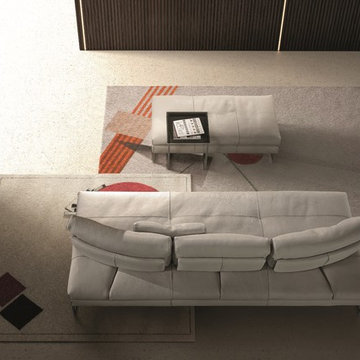
Manufactured in Italy by Gamma Arredamenti, Sunset Sofa is bold and casually serene during the day but unabashedly glamorous at night. Drawing its aesthetic inspirations from the multifaceted demands of modern lifestyle, Sunset Modern Leather Sofa allows for sitting areas to double as lounges and, on occasion serve as temporary sleeping areas because of its unique backrest mechanism that moves back.
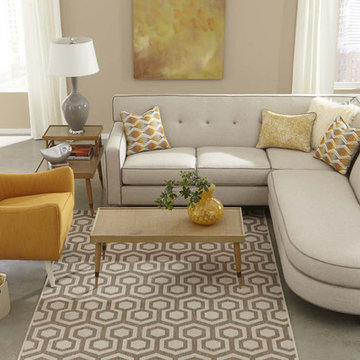
Capel
Modelo de salón para visitas abierto clásico de tamaño medio sin chimenea y televisor con paredes marrones, suelo de cemento y suelo gris
Modelo de salón para visitas abierto clásico de tamaño medio sin chimenea y televisor con paredes marrones, suelo de cemento y suelo gris
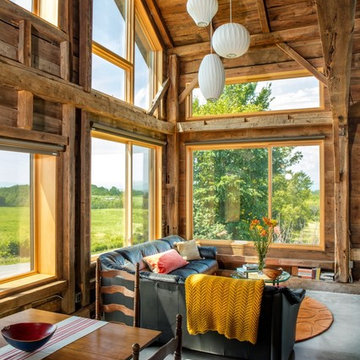
Bob Schatz
Diseño de salón para visitas abierto rural de tamaño medio sin chimenea y televisor con paredes marrones, suelo de cemento y suelo gris
Diseño de salón para visitas abierto rural de tamaño medio sin chimenea y televisor con paredes marrones, suelo de cemento y suelo gris
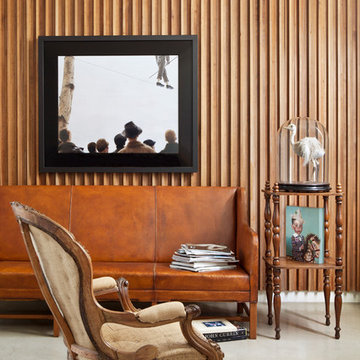
Interior Design: Ray Azoulay-Obsolete
Modelo de salón ecléctico con paredes marrones y suelo de cemento
Modelo de salón ecléctico con paredes marrones y suelo de cemento
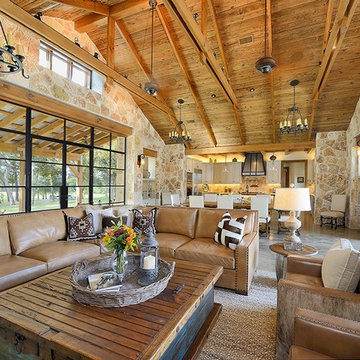
Photo Credit: Daniel Nadelvach
Modelo de salón para visitas abierto de estilo americano grande con paredes marrones y suelo de cemento
Modelo de salón para visitas abierto de estilo americano grande con paredes marrones y suelo de cemento
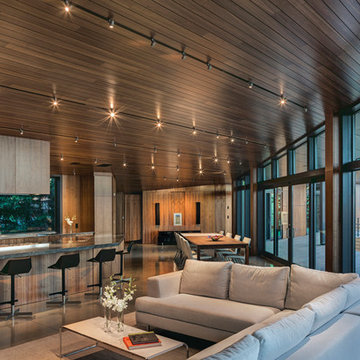
Architect: Steven Bull, Workshop AD
Photography By: Kevin G. Smith
“Like the integration of interior with exterior spaces with materials. Like the exterior wood panel details. The interior spaces appear to negotiate the angles of the house well. Takes advantage of treetop location without ostentation.”
This project involved the redesign and completion of a partially constructed house on the Upper Hillside in Anchorage, Alaska. Construction of the underlying steel structure had ceased for more than five years, resulting in significant technical and organizational issues that needed to be resolved in order for the home to be completed. Perched above the landscape, the home stretches across the hillside like an extended tree house.
An interior atmosphere of natural lightness was introduced to the home. Inspiration was pulled from the surrounding landscape to make the home become part of that landscape and to feel at home in its surroundings. Surfaces throughout the structure share a common language of articulated cladding with walnut panels, stone and concrete. The result is a dissolved separation of the interior and exterior.
There was a great need for extensive window and door products that had the required sophistication to make this project complete. And Marvin products were the perfect fit.
MARVIN PRODUCTS USED:
Integrity Inswing French Door
Integrity Outswing French Door
Integrity Sliding French Door
Marvin Ultimate Awning Window
Marvin Ultimate Casement Window
Marvin Ultimate Sliding French Door
Marvin Ultimate Swinging French Door
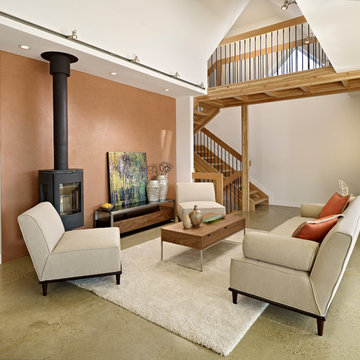
Effect Home Builders Ltd.
Modelo de salón actual con suelo de cemento, paredes marrones y alfombra
Modelo de salón actual con suelo de cemento, paredes marrones y alfombra
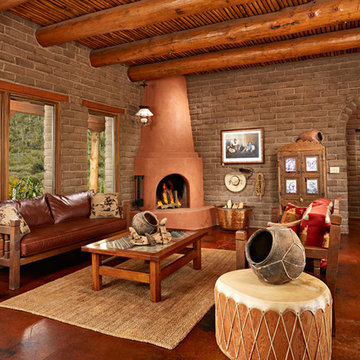
Modelo de salón para visitas cerrado de estilo americano grande sin televisor con chimenea de esquina, marco de chimenea de yeso, paredes marrones y suelo de cemento
562 fotos de zonas de estar con paredes marrones y suelo de cemento
4






