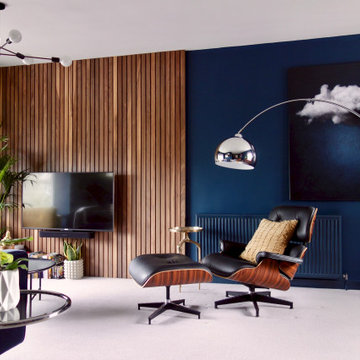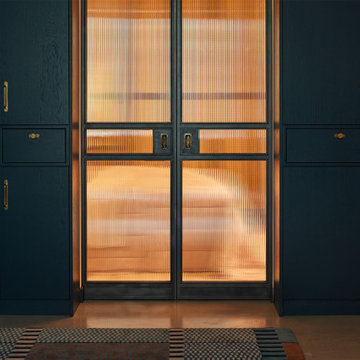1.649 fotos de zonas de estar con paredes azules y suelo gris
Filtrar por
Presupuesto
Ordenar por:Popular hoy
61 - 80 de 1649 fotos
Artículo 1 de 3
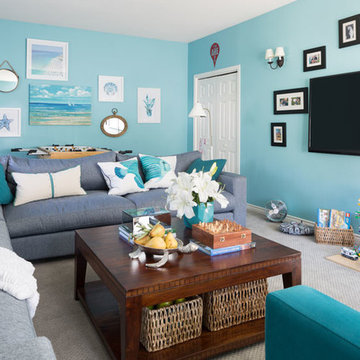
Barry Calhoun Photography
Foto de sala de estar cerrada marinera de tamaño medio con paredes azules, moqueta, televisor colgado en la pared y suelo gris
Foto de sala de estar cerrada marinera de tamaño medio con paredes azules, moqueta, televisor colgado en la pared y suelo gris
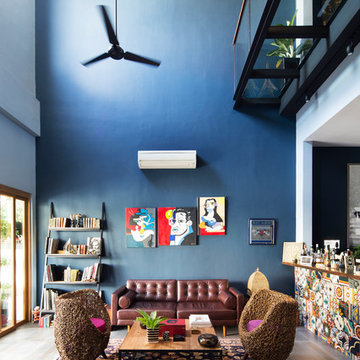
With an eight-metre high ceiling, this house has the perfect build for a bright and airy atmosphere.
Imagen de salón para visitas cerrado ecléctico sin televisor con paredes azules y suelo gris
Imagen de salón para visitas cerrado ecléctico sin televisor con paredes azules y suelo gris
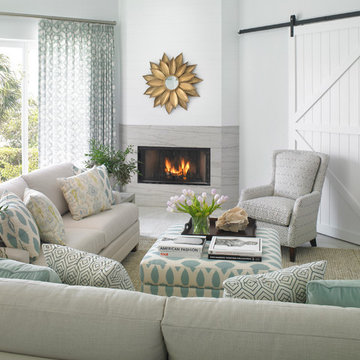
Elegance awaits! Fire, palm trees and lots of seating. White and bright, aqua accents mixed with neutral tones. A home to relax and catch up on your favorite novel. Design by Krista Watterworth Alterman. Photos by Troy Campbell. Krista Watterworth Design Studio, Palm Beach Gardens, Florida.
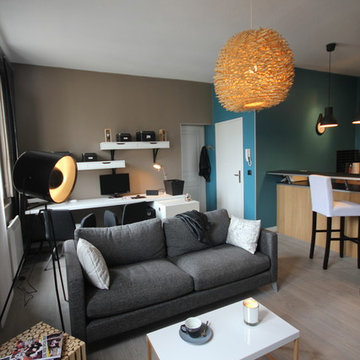
DOREA deco
Modelo de salón con barra de bar abierto minimalista pequeño sin televisor con paredes azules, suelo laminado y suelo gris
Modelo de salón con barra de bar abierto minimalista pequeño sin televisor con paredes azules, suelo laminado y suelo gris
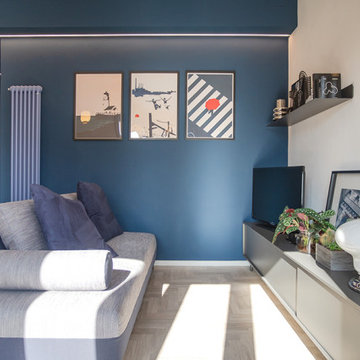
Nella zona giorno due volumi si integrano tra loro: il primo è quello della cucina, una scatola trasparente verso il soggiorno e chiusa verso l’ingresso da una armadiatura guardaroba; il secondo è il corridoio d’ingresso, un volume “in negativo” caratterizzato dall’uso del colore a color block che permette di suddividere gli ambienti senza ricorrere a elementi divisori.
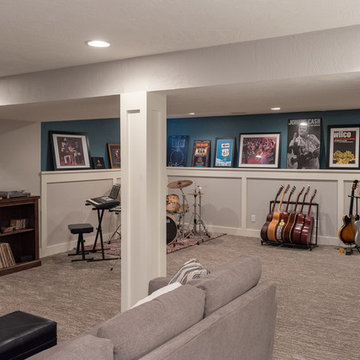
Ejemplo de sótano en el subsuelo tradicional de tamaño medio con paredes azules, moqueta y suelo gris
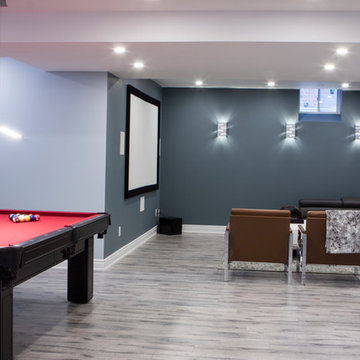
Open movie theater area with a fixed projection screen. Open niche was build to hide and incorporate two load bearing metal posts.
Diseño de sótano en el subsuelo moderno grande con paredes azules, suelo laminado, chimeneas suspendidas, marco de chimenea de baldosas y/o azulejos y suelo gris
Diseño de sótano en el subsuelo moderno grande con paredes azules, suelo laminado, chimeneas suspendidas, marco de chimenea de baldosas y/o azulejos y suelo gris
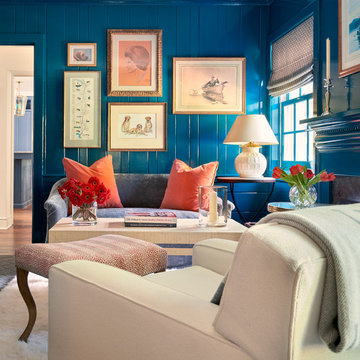
We painted the library's existing paneling in a vivid peacock blue, and used the client's existing art on the walls. A new sofa and coffee table is paired with the client's armchair and footrest. Photo by Anice Hoachlander
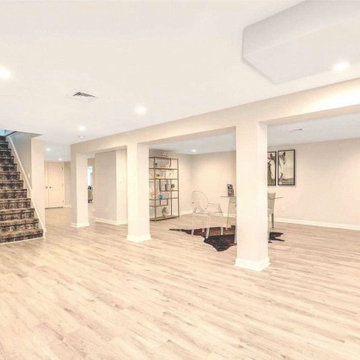
Staging Solutions and Designs by Leonor - Leonor Burgos, Designer & Home Staging Professional
Imagen de sótano con puerta Cuarto de juegos contemporáneo extra grande sin cuartos de juegos con paredes azules, suelo laminado y suelo gris
Imagen de sótano con puerta Cuarto de juegos contemporáneo extra grande sin cuartos de juegos con paredes azules, suelo laminado y suelo gris
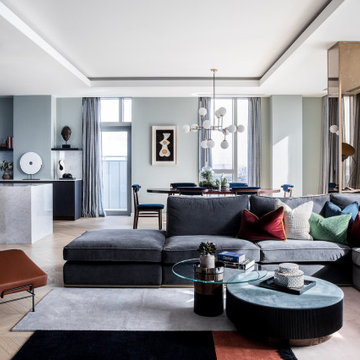
Art Deco inspired interior with neutral pale grey walls and parquet floor. In the foreground, a mix of glass and marble circular coffee tables by Gallotti & Radice. A plush deep grey velvet sofa. A black, pale grey and burnt orange rectangular rug. In the background, a white Carrara marble kitchen island, a large oval dining table with rosewood dining chairs, a large bistro chandelier comprising several milk white glass bulbs and a structural pillar clad in dark bronze aged mirror.
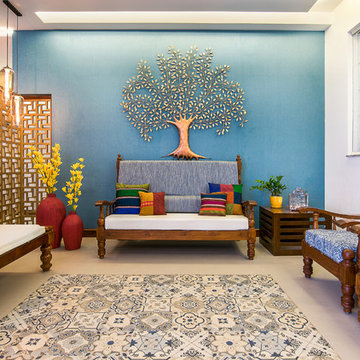
Nayan Soni
Foto de salón para visitas bohemio de tamaño medio con paredes azules y suelo gris
Foto de salón para visitas bohemio de tamaño medio con paredes azules y suelo gris
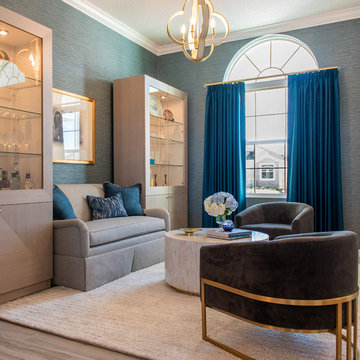
Angela June Photography. What do you do with the dining room when you are not 'formal dining' people? Turn it into a lounge for pre and post dinner drinks! With it's rich blue grasscloth walls and matching blue drapes, this room was designed for night time use. Two large cabinets provide storage for wine below and barware above. Comfortable seating in the form of a custom settee and barrel chairs invite you to relax and stay a while. The chairs were selected for their beautiful gold frames because they are viewed from the back as you enter the space. A cocktail table made from mother of pearl is stylish and stands up to the occasional wet glass. The perfect ambience is set by a chandelier controlled by a dimmer in sophisticated white and gold finish.
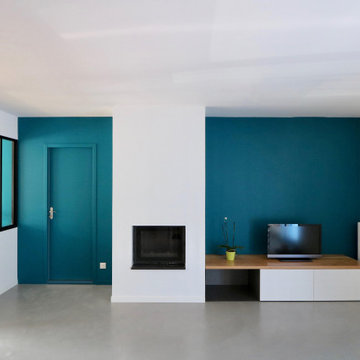
Ejemplo de salón abierto actual grande con paredes azules, suelo de cemento, todas las chimeneas y suelo gris
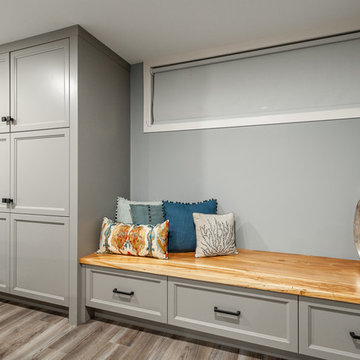
This small corner holds a lot of value in this basements living space. Though small, there are significant storage solutions. The custom floor to ceiling cabinetry can store games, toys, electronics and sleepover gear! Not only do the drawers of the bench act as additional storage but the spalted maple bench top is beautiful as an area to display decor or as additional seating.

We created a dark blue panelled feature wall which creates cohesion through the room by linking it with the dark blue kitchen cabinets and it also helps to zone this space to give it its own identity, separate from the kitchen and dining spaces.
This also helps to hide the TV which is less obvious against a dark backdrop than a clean white wall.
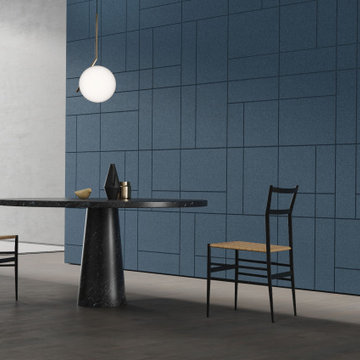
100% post-industrial recycled natural cork
Glued installation
CORKGUARD finished
580 x 580 x 7 mm
Diseño de salón minimalista con paredes azules, suelo de corcho, suelo gris y panelado
Diseño de salón minimalista con paredes azules, suelo de corcho, suelo gris y panelado
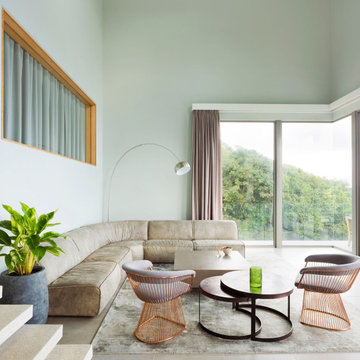
From the very first site visit the vision has been to capture the magnificent view and find ways to frame, surprise and combine it with movement through the building. This has been achieved in a Picturesque way by tantalising and choreographing the viewer’s experience.
The public-facing facade is muted with simple rendered panels, large overhanging roofs and a single point of entry, taking inspiration from Katsura Palace in Kyoto, Japan. Upon entering the cavernous and womb-like space the eye is drawn to a framed view of the Indian Ocean while the stair draws one down into the main house. Below, the panoramic vista opens up, book-ended by granitic cliffs, capped with lush tropical forests.
At the lower living level, the boundary between interior and veranda blur and the infinity pool seemingly flows into the ocean. Behind the stair, half a level up, the private sleeping quarters are concealed from view. Upstairs at entrance level, is a guest bedroom with en-suite bathroom, laundry, storage room and double garage. In addition, the family play-room on this level enjoys superb views in all directions towards the ocean and back into the house via an internal window.
In contrast, the annex is on one level, though it retains all the charm and rigour of its bigger sibling.
Internally, the colour and material scheme is minimalist with painted concrete and render forming the backdrop to the occasional, understated touches of steel, timber panelling and terrazzo. Externally, the facade starts as a rusticated rougher render base, becoming refined as it ascends the building. The composition of aluminium windows gives an overall impression of elegance, proportion and beauty. Both internally and externally, the structure is exposed and celebrated.
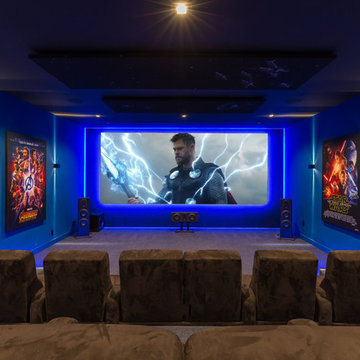
An 18 person Cinema with a luxurious state of the art screen and sound system.
The rich carpeting and lazy boy seatings with cup holders, speakers hiding behind the magnificent movie posters and the darkness of the black and electric blue colors bring out the opulence and create the lavish cinematic experience.
1.649 fotos de zonas de estar con paredes azules y suelo gris
4






