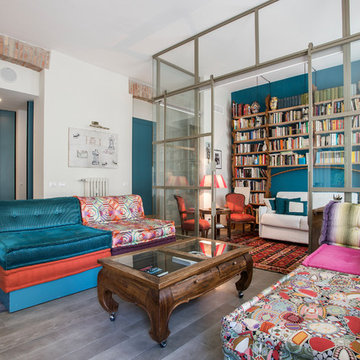1.649 fotos de zonas de estar con paredes azules y suelo gris
Filtrar por
Presupuesto
Ordenar por:Popular hoy
121 - 140 de 1649 fotos
Artículo 1 de 3
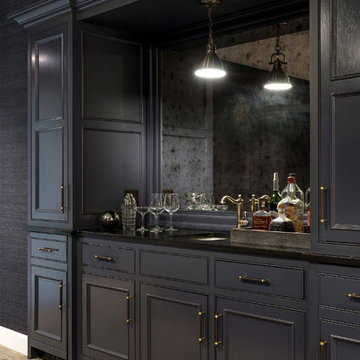
Diseño de sótano en el subsuelo tradicional renovado de tamaño medio con paredes azules, moqueta y suelo gris
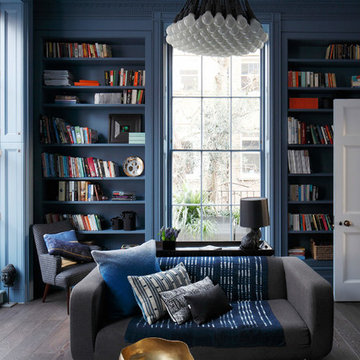
James Balston
Ejemplo de sala de estar con biblioteca cerrada bohemia con paredes azules, suelo de madera oscura y suelo gris
Ejemplo de sala de estar con biblioteca cerrada bohemia con paredes azules, suelo de madera oscura y suelo gris
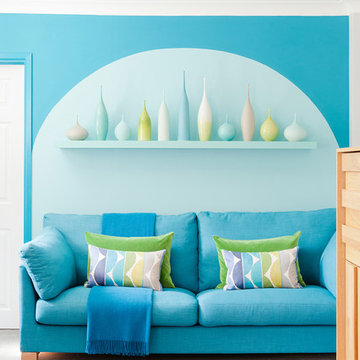
This project began with the desire to transform a tired sitting room into a tranquil teal space where the owners could read, relax and sink into super comfy sofas.
A key element was replacing the dated 1970s brick fireplace whilst maintaining proportions appropriate to the room. The bespoke solution was a simple oak surround framing tiles glazed with a variety of peacock and opal green colours, creating a striking and contemporary focal point. The curves of the scallop shaped tiles are mirrored in patterns on the soft furnishings as well as decorative paint effects on the walls. A sweeping arch frames a beautiful collection of Sophie Cook's elegant porcelain pieces, the strong colour seeming to draw the end wall closer, helping to balance the room's lengthy proportions. Further shelving in a gradation of teal grabs the eye and provides space for the clients' distinctive collection of ceramics and tulipwood vessels
Sumptuous velvet cushions and the Galvin Brothers' handcrafted footstool introduce fresh punches of lime and leaf green to enliven the space whilst the custom made table lamp continues the use of block colour and geometric shape against a backdrop of cool grey tones. The warmer grey of the luxurious wool pile carpet completes the comfortable, calm yet colour rich interior. A real teal treat.
Photography: Megan Taylor
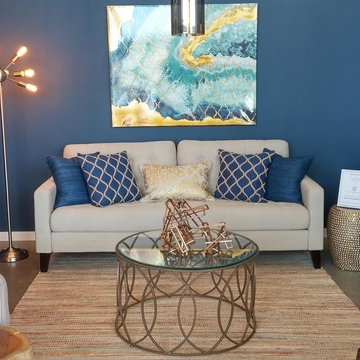
I was chosen to be a designer in this year's Home Show. A competition between two top designers. I was delighted to be chosen this year's winner with my nod to mid-century style.
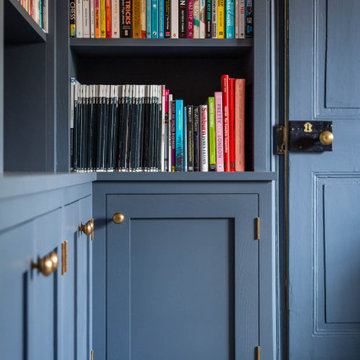
We were approached by the client to transform their snug room into a library. The brief was to create the feeling of a fitted library with plenty of open shelving but also storage cupboards to hide things away. The worry with bookcases on all walls its that the space can look and feel cluttered and dark.
We suggested using painted shelves with integrated cupboards on the lower levels as a way to bring a cohesive colour scheme and look to the room. Lower shelves are often under-utilised anyway so having cupboards instead gives flexible storage without spoiling the look of the library.
The bookcases are painted in Mylands Oratory with burnished brass knobs by Armac Martin. We included lighting and the cupboards also hide the power points and data cables to maintain the low-tech emphasis in the library. The finished space feels traditional, warm and perfectly suited to the traditional house.
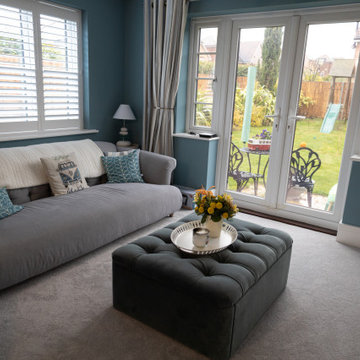
Custom-made joinery and media wall designed and fitted by us for a family in Harpenden after moving into this new home.
Looking to make the most of the large living room area they wanted a place to relax as well as storage for a large book collection.
A media wall was built to house a beautiful electric fireplace finished with alcove units and floating shelves with LED lighting features.
All done with solid American white oak and spray finished doors on soft close blum hinges.
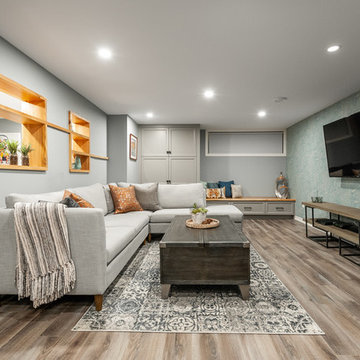
This open basement living space allows a generous sized sectional sofa, and coffee table to focus on the tv wall without making it feel overwhelmed. The shelving between the tv area and the games room creates a comfortable devision of space.
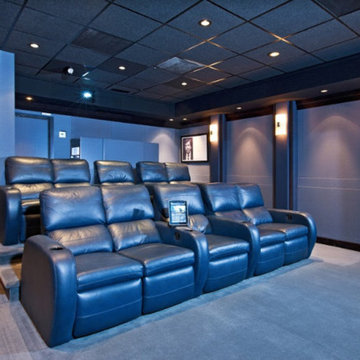
Modelo de cine en casa cerrado clásico renovado grande con paredes azules, moqueta, pantalla de proyección y suelo gris
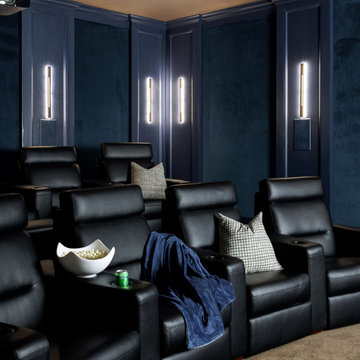
Diseño de cine en casa cerrado tradicional renovado con paredes azules, moqueta, suelo gris y pantalla de proyección
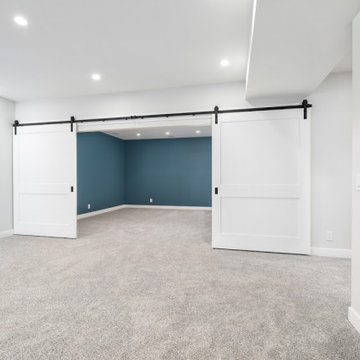
Imagen de sótano de estilo de casa de campo grande con paredes azules, moqueta y suelo gris
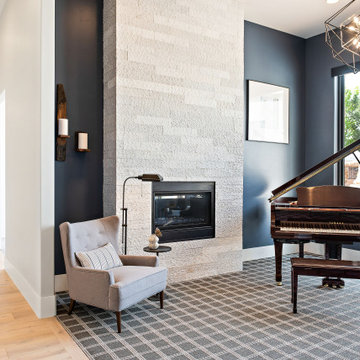
Foto de salón con rincón musical abierto de estilo de casa de campo sin televisor con paredes azules, moqueta, todas las chimeneas y suelo gris
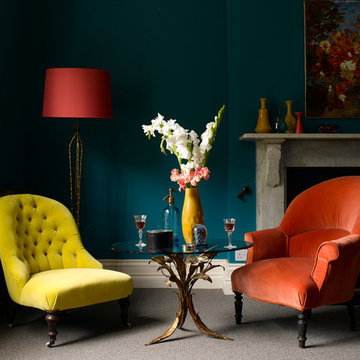
Interior Styling Ali Attenborough
Photography Max Attenborough
Modelo de salón ecléctico con paredes azules, moqueta y suelo gris
Modelo de salón ecléctico con paredes azules, moqueta y suelo gris

Diane Burgoyne Interiors
Photography by Tim Proctor
Imagen de sótano en el subsuelo tradicional sin chimenea con paredes azules, moqueta y suelo gris
Imagen de sótano en el subsuelo tradicional sin chimenea con paredes azules, moqueta y suelo gris

This modern vertical gas fireplace fits elegantly within this farmhouse style residence on the shores of Chesapeake Bay on Tilgham Island, MD.
Foto de sala de estar cerrada marinera grande con paredes azules, suelo de madera clara, chimenea de doble cara, marco de chimenea de yeso y suelo gris
Foto de sala de estar cerrada marinera grande con paredes azules, suelo de madera clara, chimenea de doble cara, marco de chimenea de yeso y suelo gris
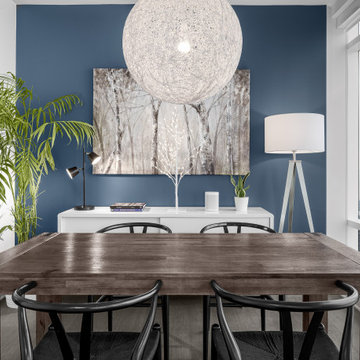
This was an exciting project where the entire design scheme revolved around the view. Located on the 60th floor of the tallest residential tower in Toronto, the view was unbelievable and is kept as the focal point. A natural palette of cooler woods, blues and neutrals play to literally being up in the clouds. Wall decor and colour was kept to a minimum to not steal the show from this breath-taking view. A blue feature wall in the Foyer, Den and Dining areas are inspired by the sky and incorporating plants throughout – that will thrive in all the sun this condo gets – brings this design down to earth.

Builder: J. Peterson Homes
Interior Designer: Francesca Owens
Photographers: Ashley Avila Photography, Bill Hebert, & FulView
Capped by a picturesque double chimney and distinguished by its distinctive roof lines and patterned brick, stone and siding, Rookwood draws inspiration from Tudor and Shingle styles, two of the world’s most enduring architectural forms. Popular from about 1890 through 1940, Tudor is characterized by steeply pitched roofs, massive chimneys, tall narrow casement windows and decorative half-timbering. Shingle’s hallmarks include shingled walls, an asymmetrical façade, intersecting cross gables and extensive porches. A masterpiece of wood and stone, there is nothing ordinary about Rookwood, which combines the best of both worlds.
Once inside the foyer, the 3,500-square foot main level opens with a 27-foot central living room with natural fireplace. Nearby is a large kitchen featuring an extended island, hearth room and butler’s pantry with an adjacent formal dining space near the front of the house. Also featured is a sun room and spacious study, both perfect for relaxing, as well as two nearby garages that add up to almost 1,500 square foot of space. A large master suite with bath and walk-in closet which dominates the 2,700-square foot second level which also includes three additional family bedrooms, a convenient laundry and a flexible 580-square-foot bonus space. Downstairs, the lower level boasts approximately 1,000 more square feet of finished space, including a recreation room, guest suite and additional storage.
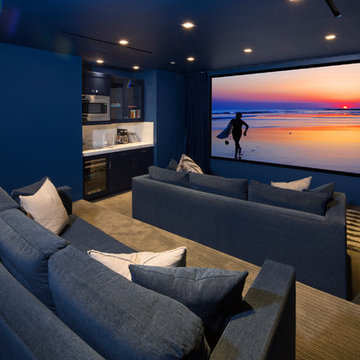
Traditional Beach home located in Malibu, CA. Designed by architect Douglas Burdge.
Imagen de cine en casa cerrado costero con paredes azules, moqueta, pantalla de proyección y suelo gris
Imagen de cine en casa cerrado costero con paredes azules, moqueta, pantalla de proyección y suelo gris
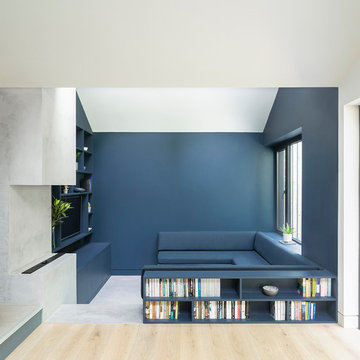
Foto de sala de estar con biblioteca abierta moderna de tamaño medio con paredes azules, suelo de cemento, televisor colgado en la pared y suelo gris

Space design by Mad Cow Interiors
Modelo de salón cerrado ecléctico de tamaño medio con paredes azules, suelo de pizarra, televisor colgado en la pared y suelo gris
Modelo de salón cerrado ecléctico de tamaño medio con paredes azules, suelo de pizarra, televisor colgado en la pared y suelo gris
1.649 fotos de zonas de estar con paredes azules y suelo gris
7






