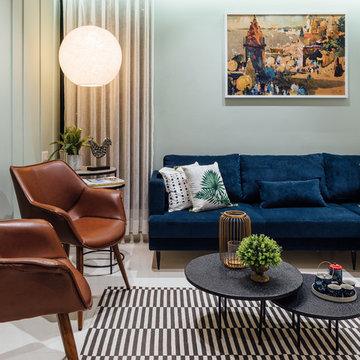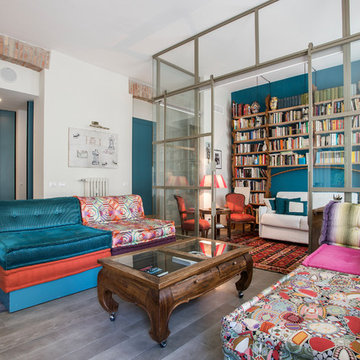1.649 fotos de zonas de estar con paredes azules y suelo gris
Filtrar por
Presupuesto
Ordenar por:Popular hoy
141 - 160 de 1649 fotos
Artículo 1 de 3
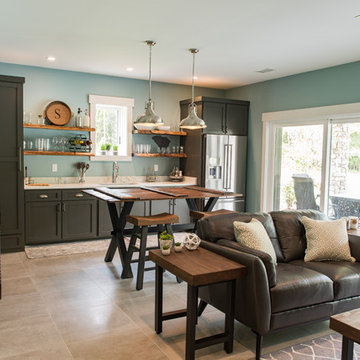
Imagen de salón con barra de bar cerrado rural grande sin chimenea con paredes azules, suelo de baldosas de porcelana, televisor colgado en la pared y suelo gris
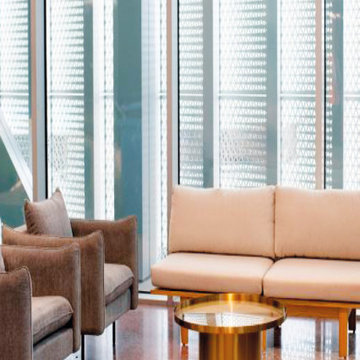
Australia, Museum Boola Bardip. Agglotech focus on technical assets with custom cuts and colors but also on view feelings. Spiral staircases to step through time and place and merge with the infinite. Project: WA Museum Boola Bardip. City: Perth, Australia Color: Custom Color Find more on our website: www.ollinstone.com
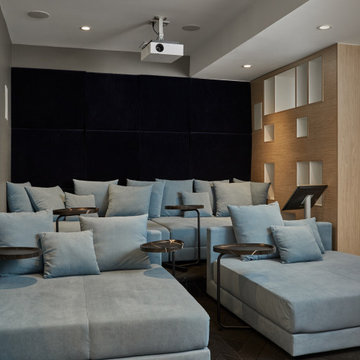
We are Dexign Matter, an award-winning studio sought after for crafting multi-layered interiors that we expertly curated to fulfill individual design needs.
Design Director Zoe Lee’s passion for customization is evident in this city residence where she melds the elevated experience of luxury hotels with a soft and inviting atmosphere that feels welcoming. Lee’s panache for artful contrasts pairs the richness of strong materials, such as oak and porcelain, with the sophistication of contemporary silhouettes. “The goal was to create a sense of indulgence and comfort, making every moment spent in the homea truly memorable one,” says Lee.
By enlivening a once-predominantly white colour scheme with muted hues and tactile textures, Lee was able to impart a characterful countenance that still feels comfortable. She relied on subtle details to ensure this is a residence infused with softness. “The carefully placed and concealed LED light strips throughout create a gentle and ambient illumination,” says Lee.
“They conjure a warm ambiance, while adding a touch of modernity.” Further finishes include a Shaker feature wall in the living room. It extends seamlessly to the room’s double-height ceiling, adding an element of continuity and establishing a connection with the primary ensuite’s wood panelling. “This integration of design elements creates a cohesive and visually appealing atmosphere,” Lee says.
The ensuite’s dramatically veined marble-look is carried from the walls to the countertop and even the cabinet doors. “This consistent finish serves as another unifying element, transforming the individual components into a
captivating feature wall. It adds an elegant touch to the overall aesthetic of the space.”
Pops of black hardware throughout channel that elegance and feel welcoming. Lee says, “The furnishings’ unique characteristics and visual appeal contribute to a sense of continuous luxury – it is now a home that is both bespoke and wonderfully beckoning.”
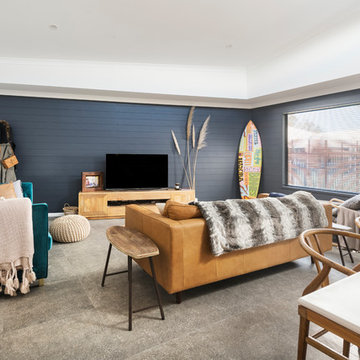
DMAX Photography
Modelo de salón abierto marinero de tamaño medio sin chimenea con suelo de baldosas de cerámica, televisor independiente, suelo gris y paredes azules
Modelo de salón abierto marinero de tamaño medio sin chimenea con suelo de baldosas de cerámica, televisor independiente, suelo gris y paredes azules
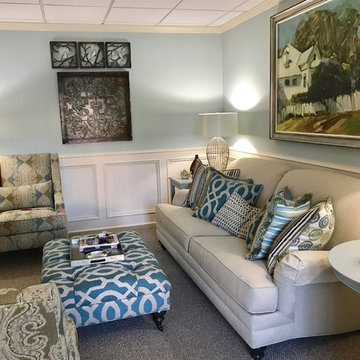
Diseño de sótano tradicional renovado pequeño con paredes azules, moqueta y suelo gris
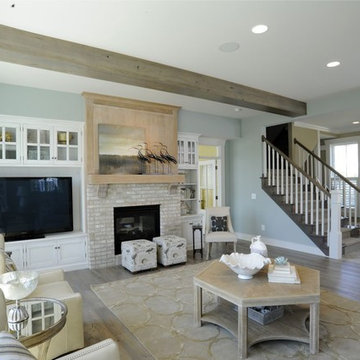
Foto de salón para visitas abierto costero con paredes azules, suelo vinílico, todas las chimeneas, marco de chimenea de ladrillo, pared multimedia, suelo gris y vigas vistas
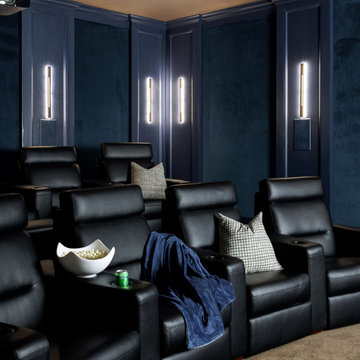
Diseño de cine en casa cerrado tradicional renovado con paredes azules, moqueta, suelo gris y pantalla de proyección
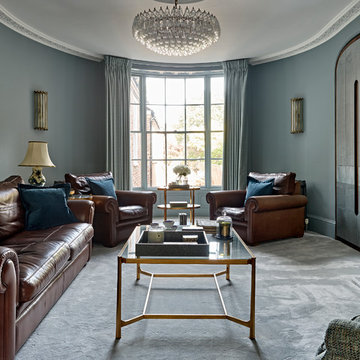
Modelo de salón cerrado tradicional de tamaño medio con moqueta, marco de chimenea de piedra, suelo gris, paredes azules y todas las chimeneas
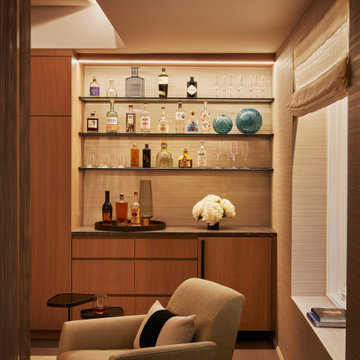
Amazing basement transformation with this custom designed golf room with upholstered walls and sheer drapery folds and a custom dry bar.
Diseño de sótano con ventanas tradicional renovado extra grande con paredes azules, suelo vinílico, suelo gris y panelado
Diseño de sótano con ventanas tradicional renovado extra grande con paredes azules, suelo vinílico, suelo gris y panelado
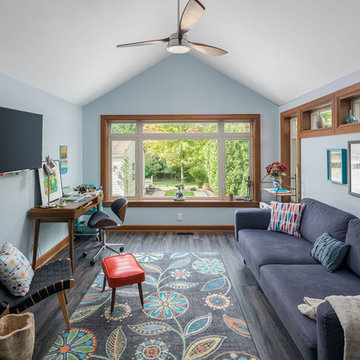
Space for gathering as a family as well as art studio for homeowner.
Happy Feet International Luxury Vinyl Plank
Alliance Wingate vinyl windows
Diseño de sala de estar abierta clásica renovada extra grande con paredes azules, suelo vinílico, televisor colgado en la pared y suelo gris
Diseño de sala de estar abierta clásica renovada extra grande con paredes azules, suelo vinílico, televisor colgado en la pared y suelo gris
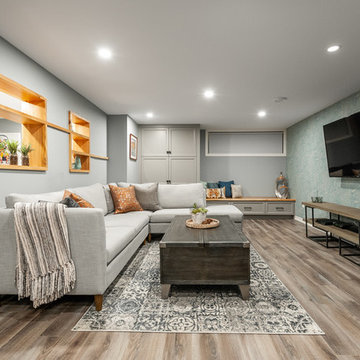
This open basement living space allows a generous sized sectional sofa, and coffee table to focus on the tv wall without making it feel overwhelmed. The shelving between the tv area and the games room creates a comfortable devision of space.
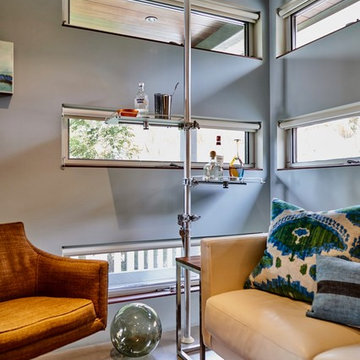
Maha Comianos
Diseño de cine en casa cerrado retro pequeño con paredes azules, suelo de cemento y suelo gris
Diseño de cine en casa cerrado retro pequeño con paredes azules, suelo de cemento y suelo gris
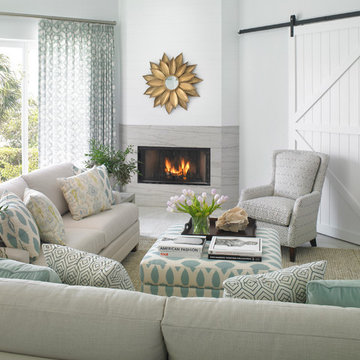
Elegance awaits! Fire, palm trees and lots of seating. White and bright, aqua accents mixed with neutral tones. A home to relax and catch up on your favorite novel. Design by Krista Watterworth Alterman. Photos by Troy Campbell. Krista Watterworth Design Studio, Palm Beach Gardens, Florida.

The library, a space to chill out and chat or read after a day in the mountains. Seating and shelving made fron scaffolding boards and distressed by myself. The owners fabourite colour is turquoise, which in a dark room perefectly lit up the space.
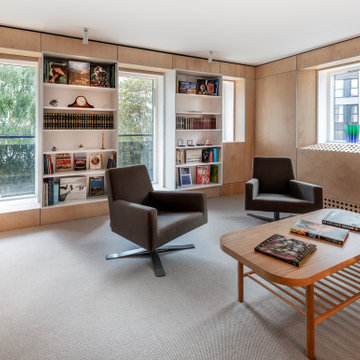
Birch plywood with white shelves. Concealed shelves for more storage behind panelling.
Ejemplo de salón cerrado y gris y blanco contemporáneo de tamaño medio sin televisor con paredes azules, moqueta, suelo gris y panelado
Ejemplo de salón cerrado y gris y blanco contemporáneo de tamaño medio sin televisor con paredes azules, moqueta, suelo gris y panelado
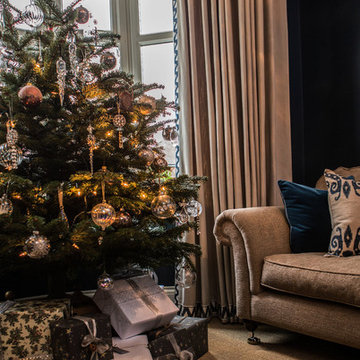
Mike Nowill
Foto de salón cerrado clásico de tamaño medio con paredes azules, estufa de leña, pared multimedia y suelo gris
Foto de salón cerrado clásico de tamaño medio con paredes azules, estufa de leña, pared multimedia y suelo gris
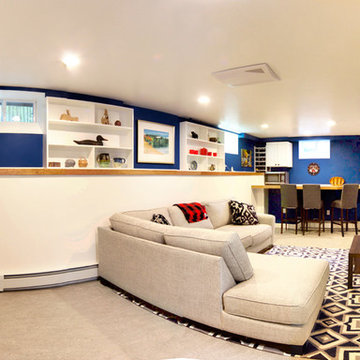
We took the old basement space and turned it into a clean inviting family room.
Ejemplo de sótano en el subsuelo tradicional de tamaño medio con paredes azules, suelo de linóleo y suelo gris
Ejemplo de sótano en el subsuelo tradicional de tamaño medio con paredes azules, suelo de linóleo y suelo gris

Custom built in interment center with live edge black walnut top. Fitting with a 60" fireplace insert.
Diseño de sótano rústico grande con paredes azules, suelo vinílico, todas las chimeneas, marco de chimenea de madera, suelo gris y machihembrado
Diseño de sótano rústico grande con paredes azules, suelo vinílico, todas las chimeneas, marco de chimenea de madera, suelo gris y machihembrado
1.649 fotos de zonas de estar con paredes azules y suelo gris
8






