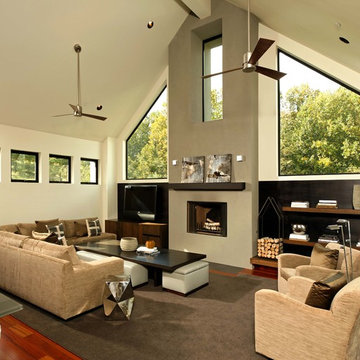22.985 fotos de zonas de estar con marco de chimenea de yeso
Filtrar por
Presupuesto
Ordenar por:Popular hoy
101 - 120 de 22.985 fotos
Artículo 1 de 2

This elegant expression of a modern Colorado style home combines a rustic regional exterior with a refined contemporary interior. The client's private art collection is embraced by a combination of modern steel trusses, stonework and traditional timber beams. Generous expanses of glass allow for view corridors of the mountains to the west, open space wetlands towards the south and the adjacent horse pasture on the east.
Builder: Cadre General Contractors
http://www.cadregc.com
Interior Design: Comstock Design
http://comstockdesign.com
Photograph: Ron Ruscio Photography
http://ronrusciophotography.com/
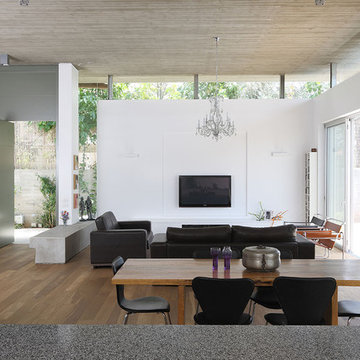
Foto de salón abierto moderno de tamaño medio con paredes blancas, suelo de madera oscura, chimenea lineal, marco de chimenea de yeso y televisor colgado en la pared
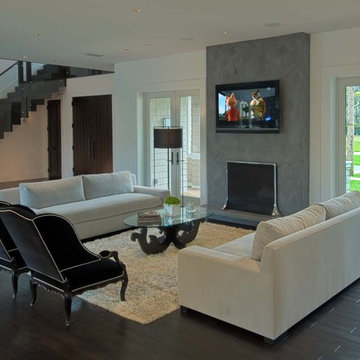
Foto de salón actual con todas las chimeneas, televisor colgado en la pared y marco de chimenea de yeso

Diseño de salón para visitas cerrado tradicional renovado grande con paredes grises, todas las chimeneas, marco de chimenea de yeso y televisor independiente

Foto de salón abierto mediterráneo grande con paredes beige, suelo de madera en tonos medios, todas las chimeneas, marco de chimenea de yeso, televisor colgado en la pared y suelo beige

A glass timber door was fitted at the entrance to the balcony and garden, allowing natural light to flood the space. The traditional sash windows were overhauled and panes replaced, giving them new life and helping to draft-proof for years to come.
We opened up the fireplace that had previously been plastered over, creating a lovely little opening which we neatened off in a simple, clean design, slightly curved at the top with no trim. The opening was not to be used as an active fireplace, so the hearth was neatly tiled using reclaimed tiles sourced for the bathroom, and indoor plants were styled in the space. The alcove space between the fireplace was utilised as storage space, displaying loved ornaments, books and treasures. Dulux's Brilliant White paint was used to coat the walls and ceiling, being a lovely fresh backdrop for the various furnishings, wall art and plants to be styled in the living area.
The grey finish ply kitchen worktop is simply stunning to look out from, with indoor plants, carefully sourced light fittings and decorations styled with love in the open living space. Dulux's Brilliant White paint was used to coat the walls and ceiling, being a lovely fresh backdrop for the various furnishings, wall art and plants to be styled in the living area. Discover more at: https://absoluteprojectmanagement.com/portfolio/pete-miky-hackney/

Photographer: Beth Singer
Ejemplo de salón para visitas cerrado tradicional de tamaño medio sin televisor con todas las chimeneas, paredes beige, suelo de baldosas de cerámica y marco de chimenea de yeso
Ejemplo de salón para visitas cerrado tradicional de tamaño medio sin televisor con todas las chimeneas, paredes beige, suelo de baldosas de cerámica y marco de chimenea de yeso

This sitting area is just opposite the large kitchen. It has a large plaster fireplace, exposed beam ceiling, and terra cotta tiles on the floor. The draperies are wool sheers in a neutral color similar to the walls. A bold area rug, zebra printed upholstered ottoman, and a tree of life sculpture complete the room.

Elegant living room with fireplace and chic lighting solutions. Wooden furniture and indoor plants creating a natural atmosphere. Bay windows looking into the back garden, letting in natural light, presenting a well-lit formal living room.

Основная задача: создать современный светлый интерьер для молодой семейной пары с двумя детьми.
В проекте большая часть материалов российского производства, вся мебель российского производства.

A new take on Japandi living. Distinct architectural elements found in European architecture from Spain and France, mixed with layout decisions of eastern philosophies, grounded in a warm minimalist color scheme, with lots of natural elements and textures. The room has been cleverly divided into different zones, for reading, gathering, relaxing by the fireplace, or playing the family’s heirloom baby grand piano.

Modelo de salón abierto y blanco y madera actual grande con paredes verdes, suelo de baldosas de cerámica, todas las chimeneas, marco de chimenea de yeso, televisor independiente, suelo beige y machihembrado

A rich, even, walnut tone with a smooth finish. This versatile color works flawlessly with both modern and classic styles.
Ejemplo de salón para visitas abierto tradicional grande con paredes beige, suelo vinílico, todas las chimeneas, marco de chimenea de yeso, pared multimedia y suelo marrón
Ejemplo de salón para visitas abierto tradicional grande con paredes beige, suelo vinílico, todas las chimeneas, marco de chimenea de yeso, pared multimedia y suelo marrón

Light and Airy! Fresh and Modern Architecture by Arch Studio, Inc. 2021
Diseño de salón para visitas abierto clásico renovado de tamaño medio sin televisor con paredes blancas, suelo de madera en tonos medios, todas las chimeneas, marco de chimenea de yeso y suelo gris
Diseño de salón para visitas abierto clásico renovado de tamaño medio sin televisor con paredes blancas, suelo de madera en tonos medios, todas las chimeneas, marco de chimenea de yeso y suelo gris
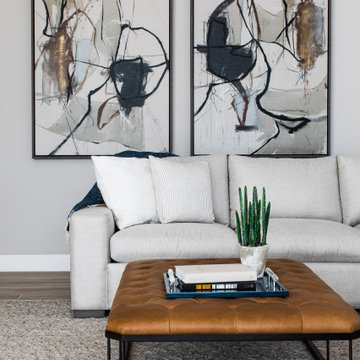
This modern Oriole Drive furniture & furnishings project features a transformed living room with bold, abstract wall art creating a unique color palette.

The Goat Shed, Devon.
The interior complements our design beautifully, with light, bright finishes to create a calm country feel, mixed contemporary materials and tones with country rustic textures.

Imagen de sala de estar abierta y abovedada exótica de tamaño medio con paredes blancas, suelo de cemento, todas las chimeneas, marco de chimenea de yeso y suelo gris

Imagen de salón para visitas abierto mediterráneo grande con paredes blancas, todas las chimeneas, marco de chimenea de yeso, televisor independiente, suelo marrón, suelo de madera oscura, vigas vistas y madera
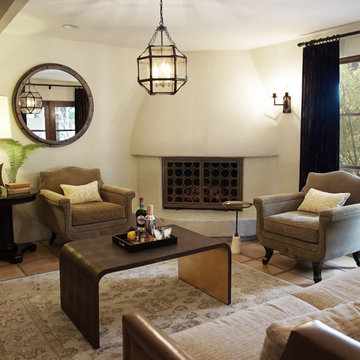
Heather Ryan, Interior Designer
H.Ryan Studio - Scottsdale, AZ
www.hryanstudio.com
Diseño de salón para visitas cerrado de tamaño medio sin televisor con paredes blancas, suelo de baldosas de terracota, chimenea de esquina, marco de chimenea de yeso, suelo marrón y vigas vistas
Diseño de salón para visitas cerrado de tamaño medio sin televisor con paredes blancas, suelo de baldosas de terracota, chimenea de esquina, marco de chimenea de yeso, suelo marrón y vigas vistas
22.985 fotos de zonas de estar con marco de chimenea de yeso
6






