629 fotos de zonas de estar con marco de chimenea de yeso y televisor retractable
Filtrar por
Presupuesto
Ordenar por:Popular hoy
1 - 20 de 629 fotos
Artículo 1 de 3

he open plan of the great room, dining and kitchen, leads to a completely covered outdoor living area for year-round entertaining in the Pacific Northwest. By combining tried and true farmhouse style with sophisticated, creamy colors and textures inspired by the home's surroundings, the result is a welcoming, cohesive and intriguing living experience.
For more photos of this project visit our website: https://wendyobrienid.com.
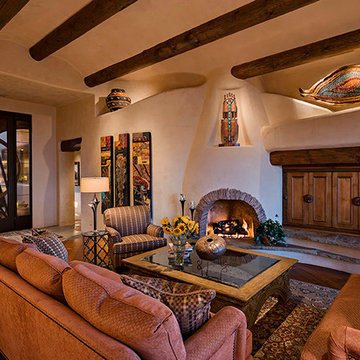
Modelo de salón de estilo americano con suelo de madera en tonos medios, todas las chimeneas, marco de chimenea de yeso y televisor retractable

Diseño de salón para visitas abierto moderno grande con paredes blancas, suelo de madera en tonos medios, chimenea de esquina, marco de chimenea de yeso, televisor retractable y suelo marrón
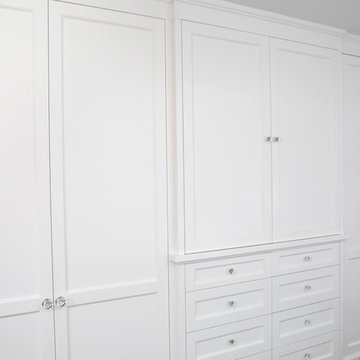
Terry Pommet
Diseño de salón cerrado tradicional de tamaño medio con paredes blancas, todas las chimeneas, marco de chimenea de yeso y televisor retractable
Diseño de salón cerrado tradicional de tamaño medio con paredes blancas, todas las chimeneas, marco de chimenea de yeso y televisor retractable
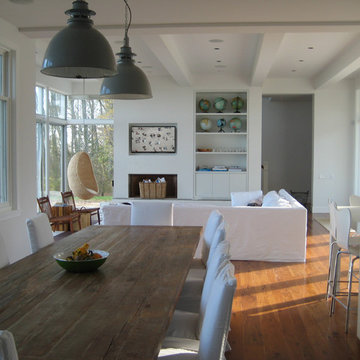
Imagen de salón abierto costero con suelo de madera en tonos medios, paredes blancas, marco de chimenea de yeso, televisor retractable y suelo marrón
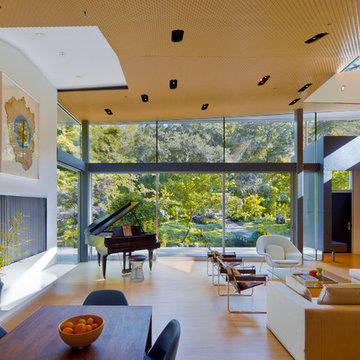
A view from the dining room showing stainless steel chainmail curtain over tv and fireplace slot.
Imagen de salón tipo loft minimalista de tamaño medio con paredes blancas, suelo de madera clara, todas las chimeneas, marco de chimenea de yeso y televisor retractable
Imagen de salón tipo loft minimalista de tamaño medio con paredes blancas, suelo de madera clara, todas las chimeneas, marco de chimenea de yeso y televisor retractable
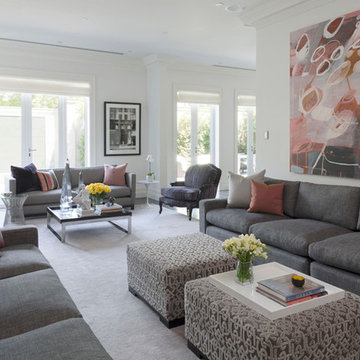
Imagen de salón para visitas abierto actual extra grande con paredes blancas, moqueta, todas las chimeneas, marco de chimenea de yeso, televisor retractable y suelo rosa
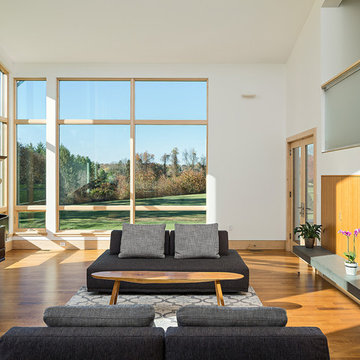
Photography, Sam Oberter
Imagen de salón abierto actual con paredes blancas, suelo de madera clara, todas las chimeneas, marco de chimenea de yeso y televisor retractable
Imagen de salón abierto actual con paredes blancas, suelo de madera clara, todas las chimeneas, marco de chimenea de yeso y televisor retractable
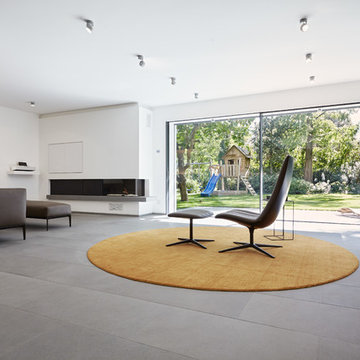
Philip Kistner
Modelo de sala de estar con biblioteca abierta actual extra grande con paredes blancas, chimenea de esquina, televisor retractable y marco de chimenea de yeso
Modelo de sala de estar con biblioteca abierta actual extra grande con paredes blancas, chimenea de esquina, televisor retractable y marco de chimenea de yeso
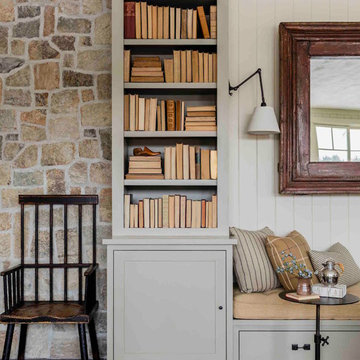
New Family Room with new stone walls and cabinetry. Interior Architecture + Design by Lisa Tharp.
Photography by Michael J. Lee
Diseño de sala de estar abierta tradicional renovada con suelo de madera oscura, todas las chimeneas, marco de chimenea de yeso, televisor retractable y suelo gris
Diseño de sala de estar abierta tradicional renovada con suelo de madera oscura, todas las chimeneas, marco de chimenea de yeso, televisor retractable y suelo gris

Remodeled southwestern living room with exposed wood beams and beehive fireplace.
Photo Credit: Thompson Photographic
Architect: Urban Design Associates
Interior Designer: Ashley P. Design
Builder: R-Net Custom Homes
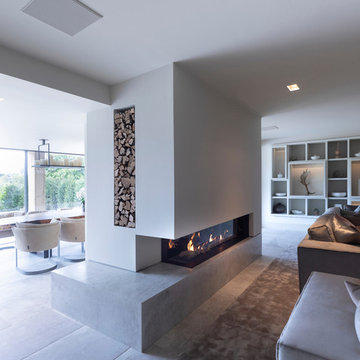
A fabulous lounge / living room space with Janey Butler Interiors style & design throughout. Contemporary Large commissioned artwork reveals at the touch of a Crestron button recessed 85" 4K TV with plastered in invisible speakers. With bespoke furniture and joinery and newly installed contemporary fireplace.

Top floor family room with outstanding windows that filter the maximum amount of light into the room while you can take in the sites of unobstructed 360 degree views of water and mountains. This modern family room has water vapour fireplace, drop down Tv screen from ceiling for the ultimate TV viewing, full speaker system for home theatre inside and out. White leather modular furniture is great for hosting large crowds with teak accents. Aqua blue and green accents and silk shag area carpets adorn the room which look out to the front yards outdoor aqua glass blue 40 ft reflecting pond which is viewed from every room of this home. Open staircase with white concrete treads leads to the one of the three private living roof top decks. 40 ft x 30 foot roof top deck has complete lounging area surrounded by living grasses. Wood decking and concrete pavers trail pathways to ground the full seating area complete with fire table and music system. Enjoy the breathtaking unobstructed 360 degree views of ocean and mountain range along with entire back yard and beach for miles. John Bentley Photography - Vancouver
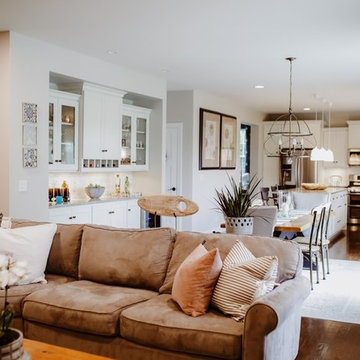
Photo Credit: Summer Brader Photography
Modelo de sala de estar abierta campestre de tamaño medio con paredes beige, suelo de madera oscura, todas las chimeneas, marco de chimenea de yeso, televisor retractable y suelo marrón
Modelo de sala de estar abierta campestre de tamaño medio con paredes beige, suelo de madera oscura, todas las chimeneas, marco de chimenea de yeso, televisor retractable y suelo marrón
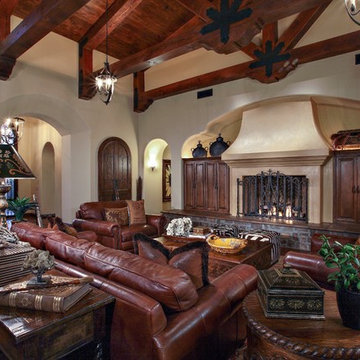
Pam Singleton | Image Photography
Diseño de salón abierto mediterráneo extra grande con paredes beige, suelo de madera oscura, todas las chimeneas, marco de chimenea de yeso, televisor retractable y suelo marrón
Diseño de salón abierto mediterráneo extra grande con paredes beige, suelo de madera oscura, todas las chimeneas, marco de chimenea de yeso, televisor retractable y suelo marrón

Custom installation of the Media Rooms' display which offers a Kaleidescape Mover Server.
Diseño de salón con rincón musical tipo loft actual grande con paredes grises, suelo de madera clara, chimenea de doble cara, marco de chimenea de yeso y televisor retractable
Diseño de salón con rincón musical tipo loft actual grande con paredes grises, suelo de madera clara, chimenea de doble cara, marco de chimenea de yeso y televisor retractable

Top floor family room which leads out to a 40 ft x 30 foot full green roof with wooden decking and concrete pavers and sitting and lounging area with concrete and metal fire table. Enjoy the outstanding mountain and water views on this private living green roof. White leather modular seating allows for flexibility of seating large or small numbers. Room has fantastic lighting along with spectacular windows with open water vapour fireplace and drop down screen for tv viewing. Full speaker system and home theatre inside and outside on the green roof. Family room has a mod colorful vibe to the room. Fabrics have also been used on outside seating areas to bring the cohesive color inside and out. John Bentley Photography - Vancouver

The design of this cottage casita was a mix of classic Ralph Lauren, traditional Spanish and American cottage. J Hill Interiors was hired to redecorate this back home to occupy the family, during the main home’s renovations. J Hill Interiors is currently under-way in completely redesigning the client’s main home.
Andy McRory Photography
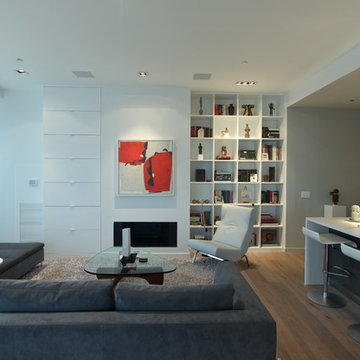
Pete Antonow - Leader Builders
Modelo de salón abierto moderno de tamaño medio con paredes blancas, suelo de madera clara, todas las chimeneas, marco de chimenea de yeso y televisor retractable
Modelo de salón abierto moderno de tamaño medio con paredes blancas, suelo de madera clara, todas las chimeneas, marco de chimenea de yeso y televisor retractable
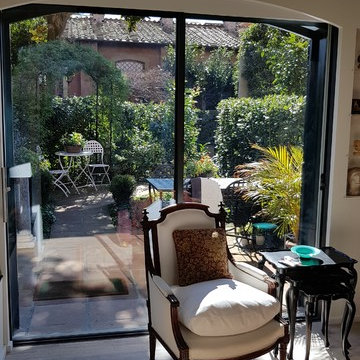
Imagen de biblioteca en casa abierta bohemia pequeña con paredes blancas, suelo de baldosas de porcelana, chimenea de esquina, marco de chimenea de yeso, televisor retractable y suelo beige
629 fotos de zonas de estar con marco de chimenea de yeso y televisor retractable
1





